Kitchen with Colored Appliances Ideas
Refine by:
Budget
Sort by:Popular Today
601 - 620 of 12,264 photos

Elegant l-shaped dark wood floor, brown floor and vaulted ceiling kitchen photo in Minneapolis with a farmhouse sink, beaded inset cabinets, white cabinets, white backsplash, stone slab backsplash, colored appliances, an island and white countertops

Beautiful kitchen remodel in a 1950's mis century modern home in Yellow Springs Ohio The Teal accent tile really sets off the bright orange range hood and stove.
Photo Credit, Kelly Settle Kelly Ann Photography
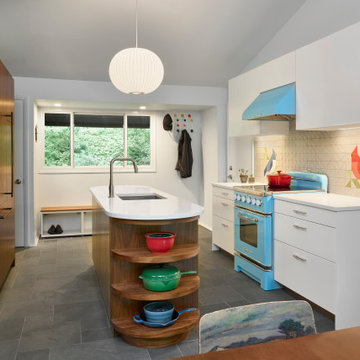
Mid-century modern slate floor, gray floor and exposed beam kitchen photo in Philadelphia with an undermount sink, flat-panel cabinets, brown cabinets, quartz countertops, multicolored backsplash, ceramic backsplash, colored appliances, an island and white countertops
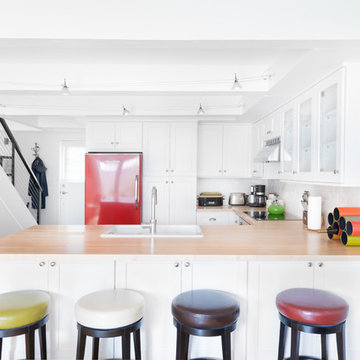
Here we get a great view of Anja’s finished kitchen.
Example of a small transitional u-shaped medium tone wood floor and brown floor kitchen design in Seattle with shaker cabinets, white cabinets, wood countertops, white backsplash, ceramic backsplash, a peninsula, a drop-in sink and colored appliances
Example of a small transitional u-shaped medium tone wood floor and brown floor kitchen design in Seattle with shaker cabinets, white cabinets, wood countertops, white backsplash, ceramic backsplash, a peninsula, a drop-in sink and colored appliances
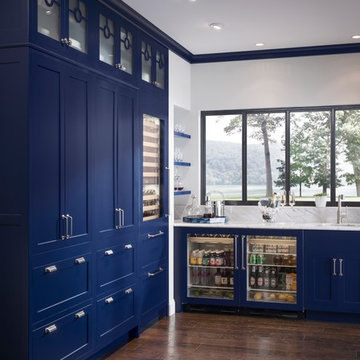
Large transitional l-shaped dark wood floor and brown floor enclosed kitchen photo in Minneapolis with an undermount sink, shaker cabinets, blue cabinets, quartzite countertops, multicolored backsplash, stone slab backsplash, colored appliances and white countertops
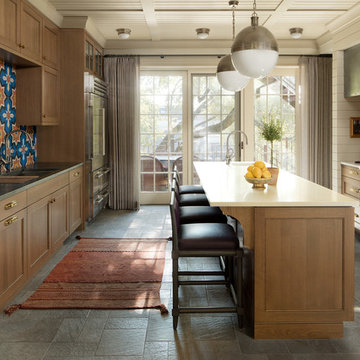
Jeremy Witteveen
Kitchen - traditional galley gray floor kitchen idea in Chicago with an undermount sink, recessed-panel cabinets, medium tone wood cabinets, blue backsplash, colored appliances, an island and white countertops
Kitchen - traditional galley gray floor kitchen idea in Chicago with an undermount sink, recessed-panel cabinets, medium tone wood cabinets, blue backsplash, colored appliances, an island and white countertops

The kitchen, dining, and living areas share a common space but are separated by steps which mirror the outside terrain. The levels help to define each zone and function. Deep green stain on wire brushed oak adds a richness and texture to the clean lined cabinets.
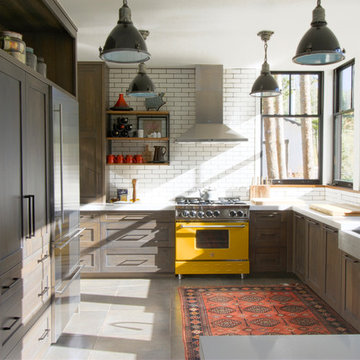
Example of a mountain style u-shaped gray floor kitchen design in Denver with shaker cabinets, dark wood cabinets, white backsplash, subway tile backsplash, colored appliances and no island
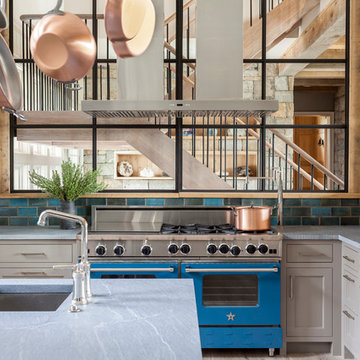
Chi Chi Ubinia
Large urban light wood floor kitchen photo in New York with an undermount sink, recessed-panel cabinets, gray cabinets, marble countertops, blue backsplash, ceramic backsplash, colored appliances and an island
Large urban light wood floor kitchen photo in New York with an undermount sink, recessed-panel cabinets, gray cabinets, marble countertops, blue backsplash, ceramic backsplash, colored appliances and an island
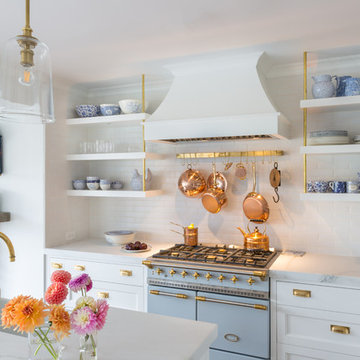
Transitional l-shaped open concept kitchen photo in New York with recessed-panel cabinets, white cabinets, white backsplash, subway tile backsplash, colored appliances, an island and white countertops
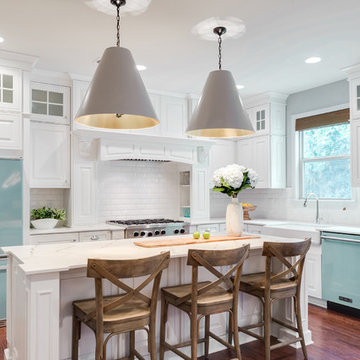
Elegant dark wood floor and brown floor kitchen photo in Seattle with raised-panel cabinets, white cabinets, white backsplash, subway tile backsplash, colored appliances and an island

Mike Kaskel
Eat-in kitchen - mid-sized victorian l-shaped medium tone wood floor and orange floor eat-in kitchen idea in San Francisco with a double-bowl sink, raised-panel cabinets, marble countertops, white backsplash, ceramic backsplash, colored appliances, no island and medium tone wood cabinets
Eat-in kitchen - mid-sized victorian l-shaped medium tone wood floor and orange floor eat-in kitchen idea in San Francisco with a double-bowl sink, raised-panel cabinets, marble countertops, white backsplash, ceramic backsplash, colored appliances, no island and medium tone wood cabinets

On a hillside property in Santa Monica hidden behind trees stands our brand new constructed from the grounds up guest unit. This unit is only 300sq. but the layout makes it feel as large as a small apartment.
Vaulted 12' ceilings and lots of natural light makes the space feel light and airy.
A small kitchenette gives you all you would need for cooking something for yourself, notice the baby blue color of the appliances contrasting against the clean white cabinets and counter top.
The wood flooring give warmth to the neutral white colored walls and ceilings.
A nice sized bathroom bosting a 3'x3' shower with a corner double door entrance with all the high quality finishes you would expect in a master bathroom.
The exterior of the unit was perfectly matched to the existing main house.
These ADU (accessory dwelling unit) also called guest units and the famous term "Mother in law unit" are becoming more and more popular in California and in LA in particular.
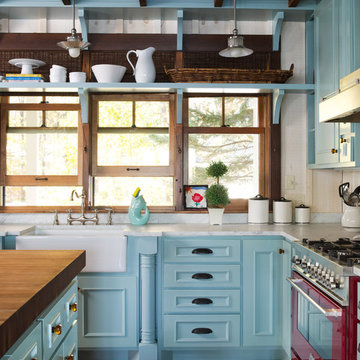
Gridley + Graves Photographers
BeDe Design
Cottage dark wood floor kitchen photo in Philadelphia with a farmhouse sink, recessed-panel cabinets, blue cabinets, colored appliances and an island
Cottage dark wood floor kitchen photo in Philadelphia with a farmhouse sink, recessed-panel cabinets, blue cabinets, colored appliances and an island
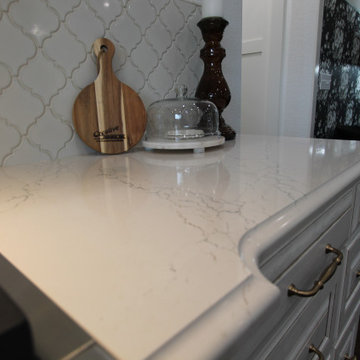
Large french country medium tone wood floor eat-in kitchen photo in Other with a farmhouse sink, raised-panel cabinets, white cabinets, quartzite countertops, white backsplash, ceramic backsplash, colored appliances, an island and white countertops

Victorian Pool House
Architect: John Malick & Associates
Photograph by Jeannie O'Connor
Open concept kitchen - large victorian single-wall porcelain tile and multicolored floor open concept kitchen idea in San Francisco with a drop-in sink, white cabinets, multicolored backsplash, colored appliances, recessed-panel cabinets, concrete countertops, porcelain backsplash, an island and gray countertops
Open concept kitchen - large victorian single-wall porcelain tile and multicolored floor open concept kitchen idea in San Francisco with a drop-in sink, white cabinets, multicolored backsplash, colored appliances, recessed-panel cabinets, concrete countertops, porcelain backsplash, an island and gray countertops
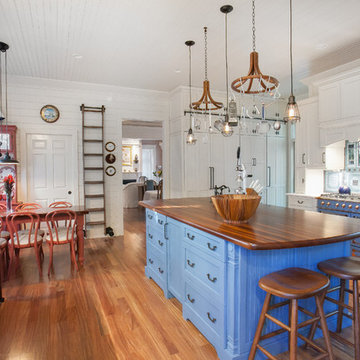
Photographed by Patrick Brickman
/ Kitchen Design and Cabinetry: Authentic Kitchen and Bath Concepts /// Questions? Call Authentic Kitchen and Bath Concepts at (843) 852-9407or visit authentickitchenconcepts.com.
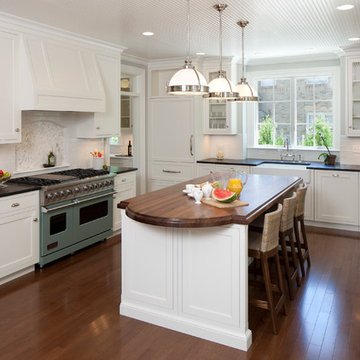
Spacious kitchen with island and stainless appliances
Kitchen - traditional kitchen idea in Grand Rapids with soapstone countertops, colored appliances, a farmhouse sink, shaker cabinets, white cabinets, white backsplash, subway tile backsplash and black countertops
Kitchen - traditional kitchen idea in Grand Rapids with soapstone countertops, colored appliances, a farmhouse sink, shaker cabinets, white cabinets, white backsplash, subway tile backsplash and black countertops
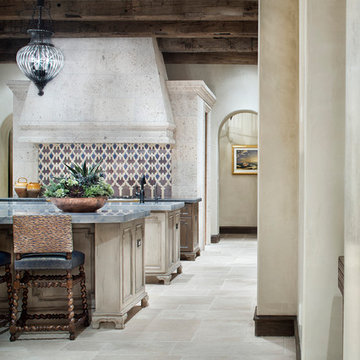
Example of a huge tuscan marble floor and beige floor open concept kitchen design in Houston with recessed-panel cabinets, medium tone wood cabinets, multicolored backsplash, mosaic tile backsplash, two islands, blue countertops, an undermount sink and colored appliances
Kitchen with Colored Appliances Ideas
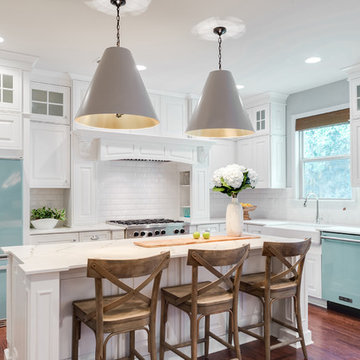
Example of a beach style l-shaped dark wood floor and brown floor kitchen design in Providence with a farmhouse sink, raised-panel cabinets, white cabinets, white backsplash, subway tile backsplash, colored appliances and an island
31





