Kitchen with Concrete Countertops and Glass Sheet Backsplash Ideas
Refine by:
Budget
Sort by:Popular Today
61 - 80 of 519 photos
Item 1 of 3
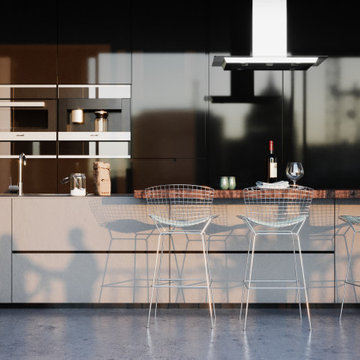
A modern look and performance of the space by using idustrial design classics such as the Bertoia's stools, custom cabinets, and a main kitchen isle.
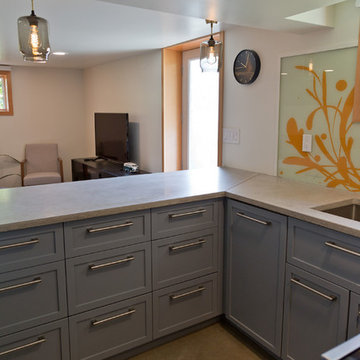
Sung Kokko Photo
Inspiration for a small modern u-shaped concrete floor and gray floor eat-in kitchen remodel in Portland with an undermount sink, shaker cabinets, gray cabinets, concrete countertops, multicolored backsplash, glass sheet backsplash, stainless steel appliances, no island and gray countertops
Inspiration for a small modern u-shaped concrete floor and gray floor eat-in kitchen remodel in Portland with an undermount sink, shaker cabinets, gray cabinets, concrete countertops, multicolored backsplash, glass sheet backsplash, stainless steel appliances, no island and gray countertops
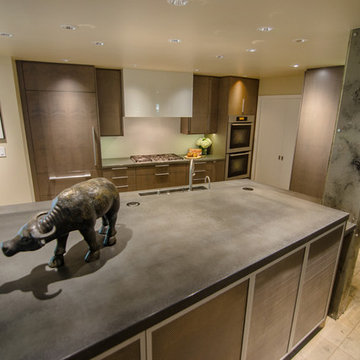
David Iwane
Inspiration for a large contemporary single-wall limestone floor and beige floor open concept kitchen remodel in Denver with an undermount sink, flat-panel cabinets, dark wood cabinets, concrete countertops, white backsplash, glass sheet backsplash, paneled appliances and an island
Inspiration for a large contemporary single-wall limestone floor and beige floor open concept kitchen remodel in Denver with an undermount sink, flat-panel cabinets, dark wood cabinets, concrete countertops, white backsplash, glass sheet backsplash, paneled appliances and an island
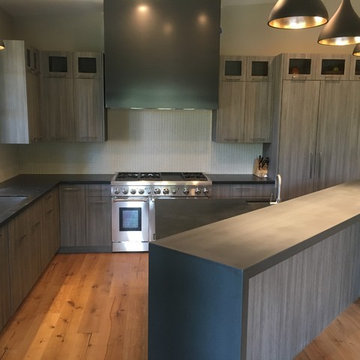
Kitchen - contemporary light wood floor kitchen idea in Sacramento with an undermount sink, gray cabinets, concrete countertops, white backsplash, glass sheet backsplash, paneled appliances and an island
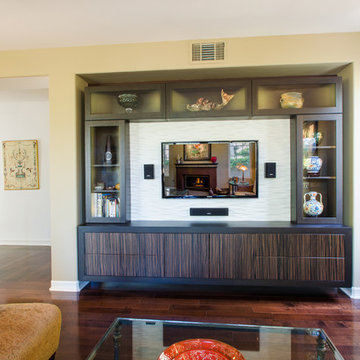
To say this kitchen design in Newport Beach is one-of-a-kind would be an understatement. The great room space is designed in a soft contemporary style that combines sleek, modern features with warm, unique details that set it apart from other kitchens. The Bentwood kitchen cabinets in two different finishes have a shaker style door with integrated aluminum channel hardware and are complemented by basket weave drawer fronts. Unique Lumicor glass door inserts in the upper cabinets in meadow style bring color, texture, and an element of nature to the design.
The kitchen cabinets are beautifully accented by two countertop materials, a Maribel stainless steel sink, and stainless appliances including a Thermador oven, range, and dishwasher, a Cheng hood, Subzero fridge, and Wolf microwave. A second sink next to the range is ideal for food preparation, and a Brew Express built-in coffee system keeps the coffee pot handy without taking up valuable counterspace.
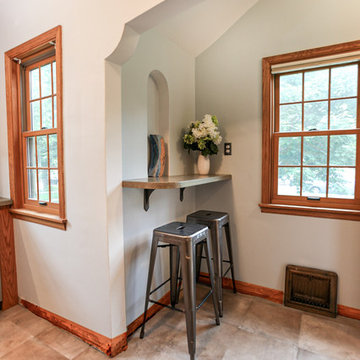
Taking good care of this home and taking time to customize it to their family, the owners have completed four remodel projects with Castle.
The 2nd floor addition was completed in 2006, which expanded the home in back, where there was previously only a 1st floor porch. Now, after this remodel, the sunroom is open to the rest of the home and can be used in all four seasons.
On the 2nd floor, the home’s footprint greatly expanded from a tight attic space into 4 bedrooms and 1 bathroom.
The kitchen remodel, which took place in 2013, reworked the floorplan in small, but dramatic ways.
The doorway between the kitchen and front entry was widened and moved to allow for better flow, more countertop space, and a continuous wall for appliances to be more accessible. A more functional kitchen now offers ample workspace and cabinet storage, along with a built-in breakfast nook countertop.
All new stainless steel LG and Bosch appliances were ordered from Warners’ Stellian.
Another remodel in 2016 converted a closet into a wet bar allows for better hosting in the dining room.
In 2018, after this family had already added a 2nd story addition, remodeled their kitchen, and converted the dining room closet into a wet bar, they decided it was time to remodel their basement.
Finishing a portion of the basement to make a living room and giving the home an additional bathroom allows for the family and guests to have more personal space. With every project, solid oak woodwork has been installed, classic countertops and traditional tile selected, and glass knobs used.
Where the finished basement area meets the utility room, Castle designed a barn door, so the cat will never be locked out of its litter box.
The 3/4 bathroom is spacious and bright. The new shower floor features a unique pebble mosaic tile from Ceramic Tileworks. Bathroom sconces from Creative Lighting add a contemporary touch.
Overall, this home is suited not only to the home’s original character; it is also suited to house the owners’ family for a lifetime.
This home will be featured on the 2019 Castle Home Tour, September 28 – 29th. Showcased projects include their kitchen, wet bar, and basement. Not on tour is a second-floor addition including a master suite.
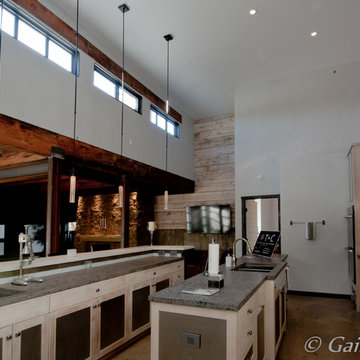
Gail Edelen
Example of a huge mountain style l-shaped concrete floor kitchen pantry design in Denver with an undermount sink, recessed-panel cabinets, distressed cabinets, concrete countertops, gray backsplash, glass sheet backsplash, stainless steel appliances and two islands
Example of a huge mountain style l-shaped concrete floor kitchen pantry design in Denver with an undermount sink, recessed-panel cabinets, distressed cabinets, concrete countertops, gray backsplash, glass sheet backsplash, stainless steel appliances and two islands
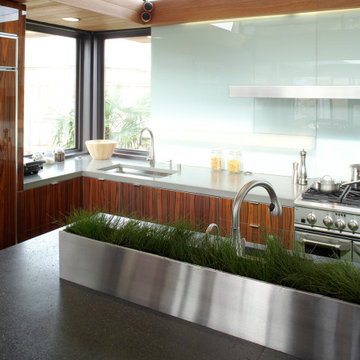
Third story addition and full remodel
Eat-in kitchen - huge modern galley concrete floor, brown floor and wood ceiling eat-in kitchen idea in San Francisco with an undermount sink, flat-panel cabinets, medium tone wood cabinets, concrete countertops, blue backsplash, glass sheet backsplash, colored appliances, an island and gray countertops
Eat-in kitchen - huge modern galley concrete floor, brown floor and wood ceiling eat-in kitchen idea in San Francisco with an undermount sink, flat-panel cabinets, medium tone wood cabinets, concrete countertops, blue backsplash, glass sheet backsplash, colored appliances, an island and gray countertops
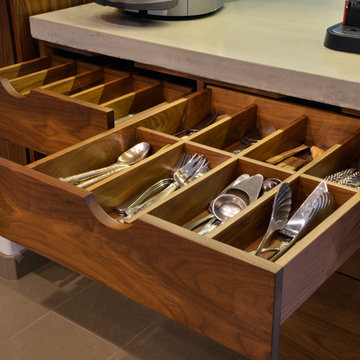
Martin Mann
Mid-sized trendy l-shaped eat-in kitchen photo in San Diego with flat-panel cabinets, medium tone wood cabinets, concrete countertops, blue backsplash, stainless steel appliances, an island, an integrated sink and glass sheet backsplash
Mid-sized trendy l-shaped eat-in kitchen photo in San Diego with flat-panel cabinets, medium tone wood cabinets, concrete countertops, blue backsplash, stainless steel appliances, an island, an integrated sink and glass sheet backsplash
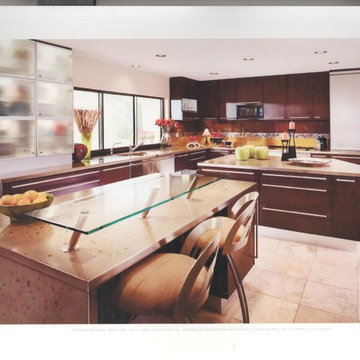
pam singleton photography
A whole remodel of the kitchen and surrounding spaces including laundry, were part of this project.
Creating interesting storage spaces for someone with many sets of dishes are shown with glass doors to the left of the sink.
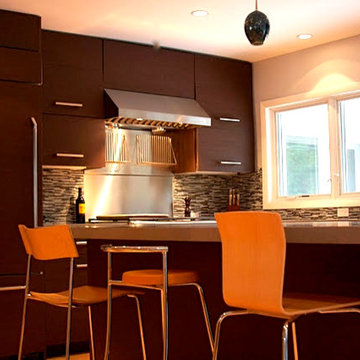
Open concept kitchen - mid-sized contemporary l-shaped medium tone wood floor open concept kitchen idea in Chicago with an undermount sink, flat-panel cabinets, dark wood cabinets, concrete countertops, multicolored backsplash, glass sheet backsplash, stainless steel appliances and an island
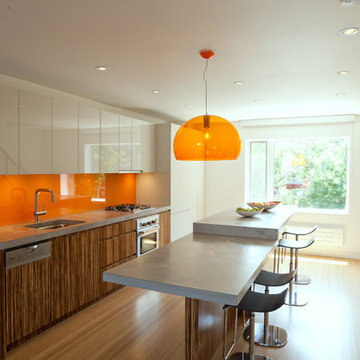
Open kitchen using polished concrete countertops and accent color.
Kitchen - contemporary kitchen idea in New York with flat-panel cabinets, orange backsplash, concrete countertops and glass sheet backsplash
Kitchen - contemporary kitchen idea in New York with flat-panel cabinets, orange backsplash, concrete countertops and glass sheet backsplash
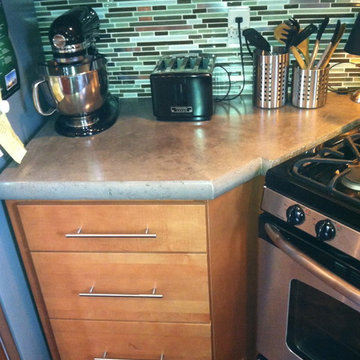
These countertops are cast in place countertops using an integral colored Buddy Rhodes concrete mix. The countertops were formed using Z counterforms. The tops have a trial finish that was hand polished with various grits diamond pads. The counters are sealed with a penetrating sealer and an a water based topical sealer.
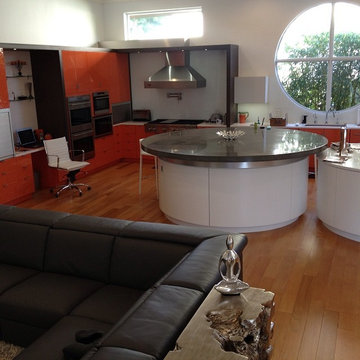
Distinguished Kitchens and Baths
Large minimalist l-shaped medium tone wood floor eat-in kitchen photo in Miami with an undermount sink, flat-panel cabinets, concrete countertops, white backsplash, glass sheet backsplash, stainless steel appliances and two islands
Large minimalist l-shaped medium tone wood floor eat-in kitchen photo in Miami with an undermount sink, flat-panel cabinets, concrete countertops, white backsplash, glass sheet backsplash, stainless steel appliances and two islands
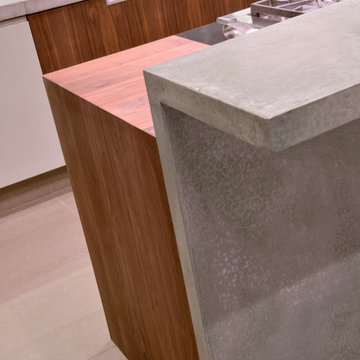
Martin Mann
Mid-sized trendy l-shaped eat-in kitchen photo in San Diego with flat-panel cabinets, white cabinets, concrete countertops, blue backsplash, stainless steel appliances, an island, an integrated sink and glass sheet backsplash
Mid-sized trendy l-shaped eat-in kitchen photo in San Diego with flat-panel cabinets, white cabinets, concrete countertops, blue backsplash, stainless steel appliances, an island, an integrated sink and glass sheet backsplash
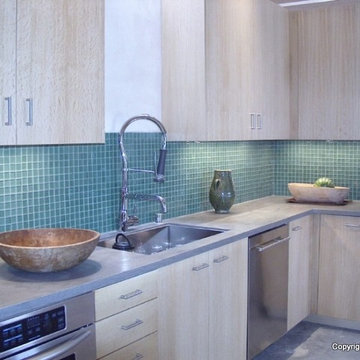
small contemporary Interior kitchen using sustainable materials
Inspiration for a mid-sized u-shaped concrete floor kitchen remodel in Albuquerque with an undermount sink, flat-panel cabinets, light wood cabinets, concrete countertops, green backsplash, glass sheet backsplash, stainless steel appliances and an island
Inspiration for a mid-sized u-shaped concrete floor kitchen remodel in Albuquerque with an undermount sink, flat-panel cabinets, light wood cabinets, concrete countertops, green backsplash, glass sheet backsplash, stainless steel appliances and an island
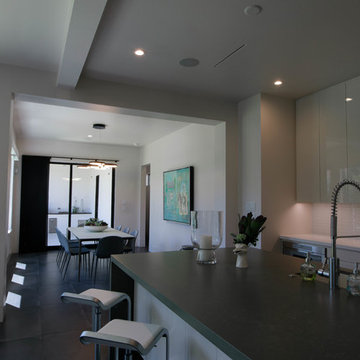
Inspiration for a mid-sized contemporary l-shaped porcelain tile and gray floor open concept kitchen remodel in Houston with an undermount sink, flat-panel cabinets, white cabinets, concrete countertops, white backsplash, glass sheet backsplash, stainless steel appliances, an island and gray countertops
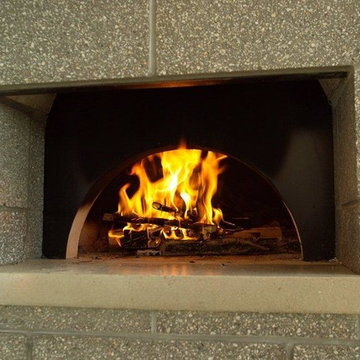
Example of a large minimalist galley porcelain tile eat-in kitchen design in New York with an undermount sink, shaker cabinets, medium tone wood cabinets, concrete countertops, blue backsplash, glass sheet backsplash, stainless steel appliances and an island

ALNO AG
Eat-in kitchen - mid-sized modern l-shaped laminate floor eat-in kitchen idea in Miami with an integrated sink, flat-panel cabinets, gray cabinets, concrete countertops, stainless steel appliances, a peninsula, gray backsplash and glass sheet backsplash
Eat-in kitchen - mid-sized modern l-shaped laminate floor eat-in kitchen idea in Miami with an integrated sink, flat-panel cabinets, gray cabinets, concrete countertops, stainless steel appliances, a peninsula, gray backsplash and glass sheet backsplash
Kitchen with Concrete Countertops and Glass Sheet Backsplash Ideas
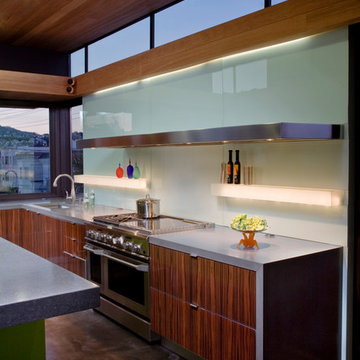
The Sunset Magazine
San Francisco Idea House
The first Sunset Magazine Idea House to be located in San Francisco, La Casa Verde is also the greenest home developed by Sunset, at the time of construction the greenest home in the country per LEED standards. Livingston was honored to be selected as the sole designer for the built-in cabinetry throughout this three-level project. To achieve the aesthetic of an exotic wood veneer within the confines of the eco standards, Steve developed a unique method of digitally photographing a single board of Pau Ferro, duplicating the image, and layering the film between two 1/4" sheets of glass. The end result is of a high gloss wood veneer throughout but without the need for the endangered species.
Design Detail:
The island houses a functioning planter as a subtle divider between the working side and the public side of the countertop. Grow your own wheatgrass at home!
4





