Kitchen with Concrete Countertops and Glass Tile Backsplash Ideas
Refine by:
Budget
Sort by:Popular Today
101 - 120 of 745 photos
Item 1 of 4
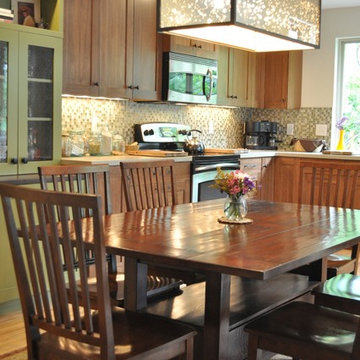
The table and chairs are the only part of this kitchen-dining room that pre-dates the remodel. The new kitchen of Lyptus and paint was to be brand new but not look it. Concrete countertops helped maintain the earthy look.
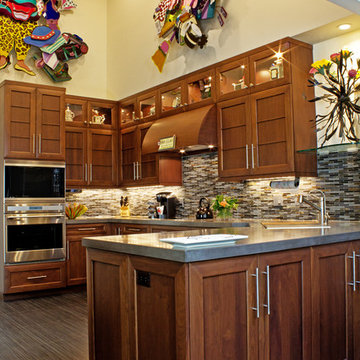
Poured concrete countertops in the kitchen with a double Wolf oven and extra wide, Sub Zero refrigerator and freezer unit.
Tim Cree/Creepwalk Media
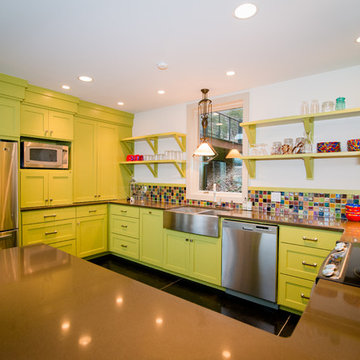
S. Ironside
Example of a mid-sized trendy concrete floor eat-in kitchen design in Birmingham with a double-bowl sink, recessed-panel cabinets, green cabinets, concrete countertops, multicolored backsplash, glass tile backsplash, stainless steel appliances and no island
Example of a mid-sized trendy concrete floor eat-in kitchen design in Birmingham with a double-bowl sink, recessed-panel cabinets, green cabinets, concrete countertops, multicolored backsplash, glass tile backsplash, stainless steel appliances and no island
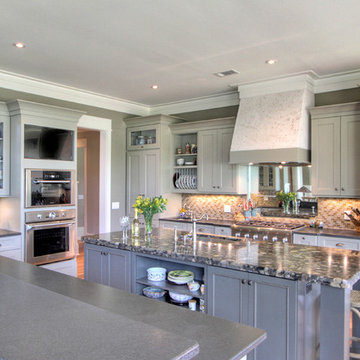
The owner of this home wanted a kitchen that would function well for two people working together while incorporated both traditional and non traditional materials, and reflect a relaxed coastal lifestyle. This great kitchen was featured in the October 2013 CH2 Magazine article on “the Ultimate Kitchen”.
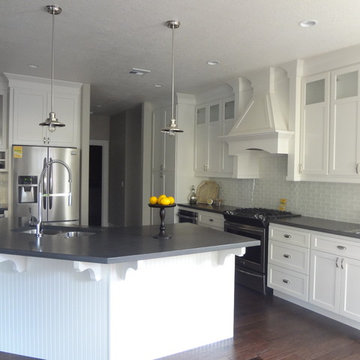
Builder/Remodeler: Mike Riddle Construction, LLC- Mike Riddle....Materials provided by: Cherry City Interiors & Design....Interior Design by: Shelli Dierck....Photographs by: Shelli Dierck
Inspiration for a large contemporary u-shaped dark wood floor and brown floor eat-in kitchen remodel in Denver with a farmhouse sink, flat-panel cabinets, gray cabinets, concrete countertops, white backsplash, glass tile backsplash, stainless steel appliances and a peninsula
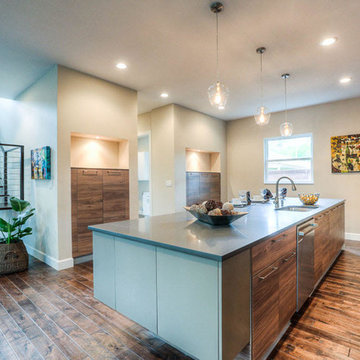
Madeval Fusion Kitchen line, finishes: Melamine Expresso, and Laquer
Inspiration for a large contemporary galley medium tone wood floor eat-in kitchen remodel in Houston with an undermount sink, flat-panel cabinets, medium tone wood cabinets, concrete countertops, gray backsplash, glass tile backsplash, stainless steel appliances and an island
Inspiration for a large contemporary galley medium tone wood floor eat-in kitchen remodel in Houston with an undermount sink, flat-panel cabinets, medium tone wood cabinets, concrete countertops, gray backsplash, glass tile backsplash, stainless steel appliances and an island
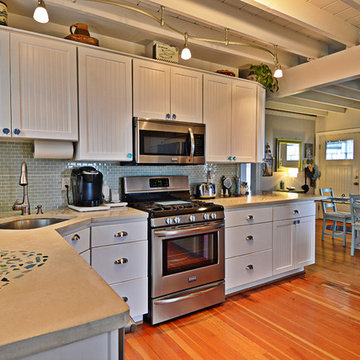
Cottage white cabinetry with antique glass knobs! Concrete countertops are custom-made with hand-collected sea glass design! Beautiful glass tile back-splash! Fabulously creative and a very special place to cook! Photos by Marie Lally, Realtor with O'Brien Realty of Southern Maryland
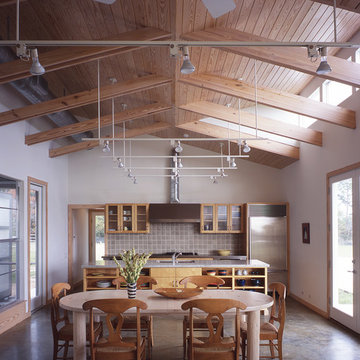
The clients for this house, descendants of a timber farming family, wanted a weekend house on their property in the Piney Woods. They imagined spending weekends and holidays year-round in a house suitable for three generations at once, including aging parents and children side-by-side.
The house, taking clues from the historic 'dogtrot' prototype, sets two bars (a two-story bedroom wing and a one-story living wing) straddling an open porch that buffers rowdiness at night and accommodates everyone for meals and games around the clock.
The porch is high, screened and louvered for breezes and against the sun in the summer, with operable translucent panels on the north side that close to deflect winter winds. The house, sited along the verge of the woods and the pasture, recalls the structure of the trees in its design while letting in filtered light (as in the woods) to interior spaces.
The house was the cover article for the "TexasArchitect" issue on East Texas. I have sense designed a renovation for the owners mid-century modern house in the city.
Paul Hester, Photographer
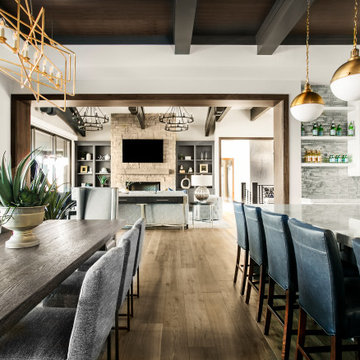
Modern kitchen with tile backsplash.
Example of a large minimalist l-shaped brown floor and exposed beam open concept kitchen design in Salt Lake City with shaker cabinets, white cabinets, concrete countertops, gray backsplash, glass tile backsplash, an island and gray countertops
Example of a large minimalist l-shaped brown floor and exposed beam open concept kitchen design in Salt Lake City with shaker cabinets, white cabinets, concrete countertops, gray backsplash, glass tile backsplash, an island and gray countertops
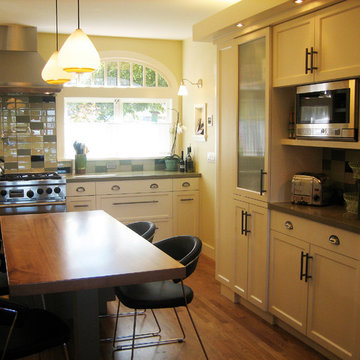
Inspiration for a mid-sized modern u-shaped medium tone wood floor eat-in kitchen remodel in San Francisco with a single-bowl sink, recessed-panel cabinets, white cabinets, concrete countertops, glass tile backsplash, stainless steel appliances and two islands
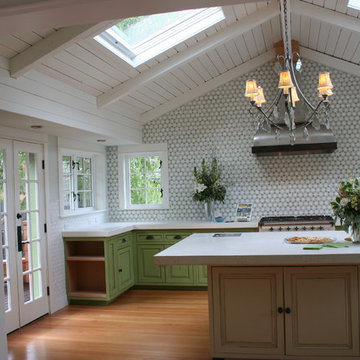
Michan Rhodes
Huge transitional light wood floor open concept kitchen photo in Seattle with a farmhouse sink, raised-panel cabinets, distressed cabinets, concrete countertops, glass tile backsplash, white appliances and an island
Huge transitional light wood floor open concept kitchen photo in Seattle with a farmhouse sink, raised-panel cabinets, distressed cabinets, concrete countertops, glass tile backsplash, white appliances and an island
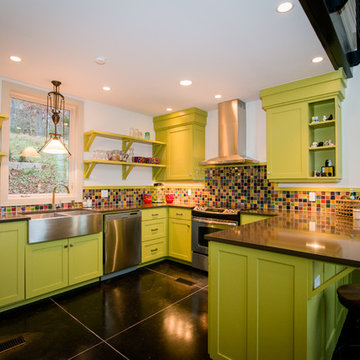
S. Ironside
Eat-in kitchen - mid-sized contemporary concrete floor eat-in kitchen idea in Birmingham with a double-bowl sink, recessed-panel cabinets, green cabinets, concrete countertops, multicolored backsplash, glass tile backsplash, stainless steel appliances and no island
Eat-in kitchen - mid-sized contemporary concrete floor eat-in kitchen idea in Birmingham with a double-bowl sink, recessed-panel cabinets, green cabinets, concrete countertops, multicolored backsplash, glass tile backsplash, stainless steel appliances and no island
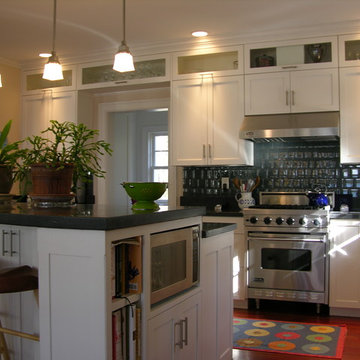
Photos by Robin AMorello, CKD CAPS
Eat-in kitchen - mid-sized contemporary l-shaped medium tone wood floor eat-in kitchen idea in Portland Maine with an undermount sink, shaker cabinets, white cabinets, concrete countertops, blue backsplash, glass tile backsplash, stainless steel appliances and an island
Eat-in kitchen - mid-sized contemporary l-shaped medium tone wood floor eat-in kitchen idea in Portland Maine with an undermount sink, shaker cabinets, white cabinets, concrete countertops, blue backsplash, glass tile backsplash, stainless steel appliances and an island
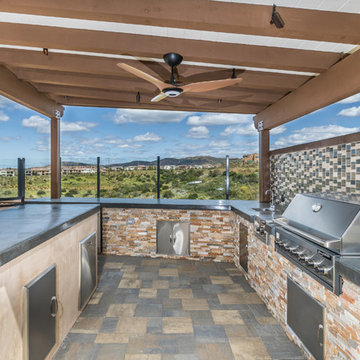
Eric George
Example of a mid-sized transitional galley slate floor kitchen design in San Diego with concrete countertops, glass tile backsplash, stainless steel appliances and an island
Example of a mid-sized transitional galley slate floor kitchen design in San Diego with concrete countertops, glass tile backsplash, stainless steel appliances and an island
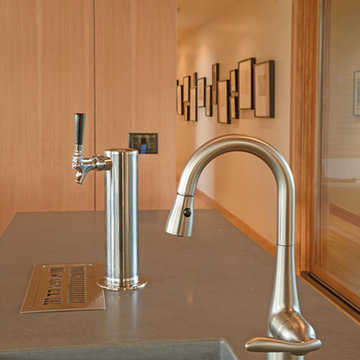
Christian Heeb Photography
Example of a large minimalist bamboo floor open concept kitchen design in Other with an undermount sink, flat-panel cabinets, medium tone wood cabinets, concrete countertops, green backsplash, glass tile backsplash, stainless steel appliances, two islands and gray countertops
Example of a large minimalist bamboo floor open concept kitchen design in Other with an undermount sink, flat-panel cabinets, medium tone wood cabinets, concrete countertops, green backsplash, glass tile backsplash, stainless steel appliances, two islands and gray countertops
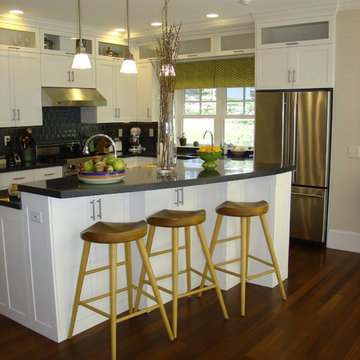
Photos by Robin AMorello, CKD CAPS
Example of a mid-sized trendy l-shaped medium tone wood floor eat-in kitchen design in Portland Maine with shaker cabinets, white cabinets, concrete countertops, blue backsplash, glass tile backsplash, stainless steel appliances and an island
Example of a mid-sized trendy l-shaped medium tone wood floor eat-in kitchen design in Portland Maine with shaker cabinets, white cabinets, concrete countertops, blue backsplash, glass tile backsplash, stainless steel appliances and an island
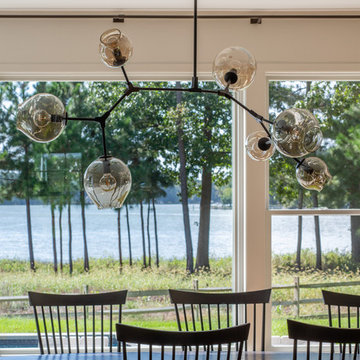
Inspiration for a large farmhouse light wood floor eat-in kitchen remodel in DC Metro with a farmhouse sink, light wood cabinets, concrete countertops, blue backsplash, glass tile backsplash, colored appliances, an island and gray countertops
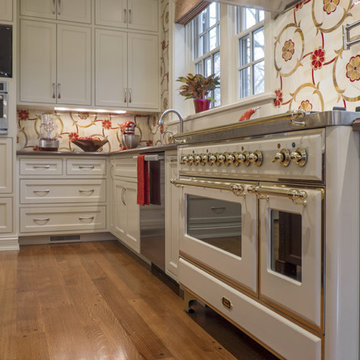
Architecture and Construction by Rock Paper Hammer.
Photography by Sara Rounsavall.
Example of a huge classic l-shaped medium tone wood floor enclosed kitchen design in Louisville with beaded inset cabinets, an island, white cabinets, concrete countertops, multicolored backsplash, glass tile backsplash and colored appliances
Example of a huge classic l-shaped medium tone wood floor enclosed kitchen design in Louisville with beaded inset cabinets, an island, white cabinets, concrete countertops, multicolored backsplash, glass tile backsplash and colored appliances
Kitchen with Concrete Countertops and Glass Tile Backsplash Ideas
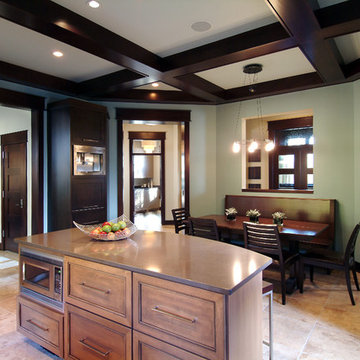
A unique combination of traditional design and an unpretentious, family-friendly floor plan, the Pemberley draws inspiration from European traditions as well as the American landscape. Picturesque rooflines of varying peaks and angles are echoed in the peaked living room with its large fireplace. The main floor includes a family room, large kitchen, dining room, den and master bedroom as well as an inviting screen porch with a built-in range. The upper level features three additional bedrooms, while the lower includes an exercise room, additional family room, sitting room, den, guest bedroom and trophy room.
6





