Kitchen with Concrete Countertops and White Countertops Ideas
Refine by:
Budget
Sort by:Popular Today
41 - 60 of 529 photos
Item 1 of 5
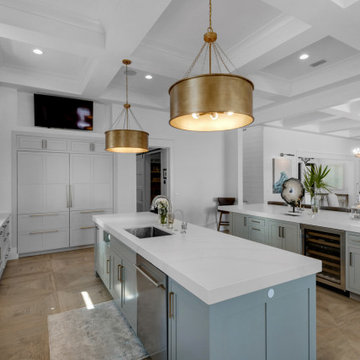
Open concept kitchen - large coastal l-shaped brown floor and coffered ceiling open concept kitchen idea in Other with a drop-in sink, recessed-panel cabinets, green cabinets, concrete countertops, white backsplash, ceramic backsplash, stainless steel appliances, two islands and white countertops
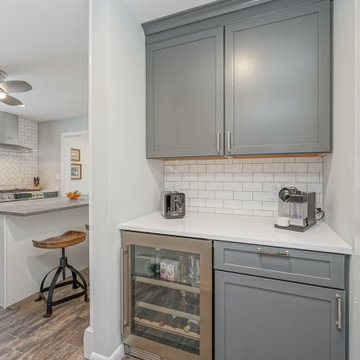
Large transitional l-shaped light wood floor and multicolored floor eat-in kitchen photo in Philadelphia with an undermount sink, shaker cabinets, gray cabinets, concrete countertops, white backsplash, subway tile backsplash, stainless steel appliances, no island and white countertops
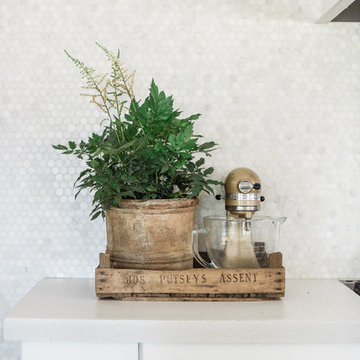
Boxwood AvenuModern farmhouse kitchen with patterned tile backsplash, wood island, shaker cabinets, and La Cornue stove. With white concrete countertops and a beautiful wall of marble tile! e
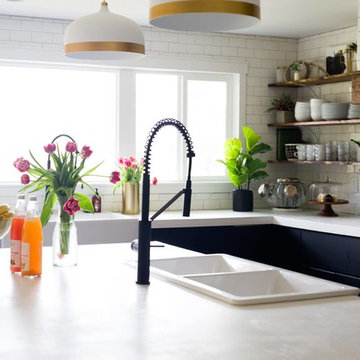
This space was the living room before. We opened up the floorplan, painted the walls white, added subway tile to the ceiling and opened up the space with big windows that look out to 5 acres.
We did white concrete countertops, black matte cabinets and black chrome appliances
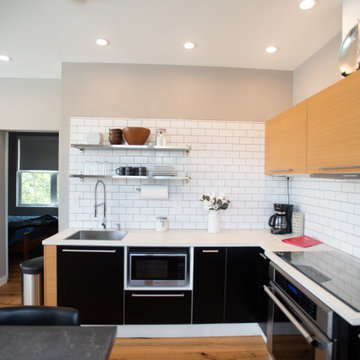
Inspiration for a small modern l-shaped light wood floor kitchen remodel in Denver with a drop-in sink, flat-panel cabinets, black cabinets, concrete countertops, white backsplash, ceramic backsplash, stainless steel appliances, an island and white countertops
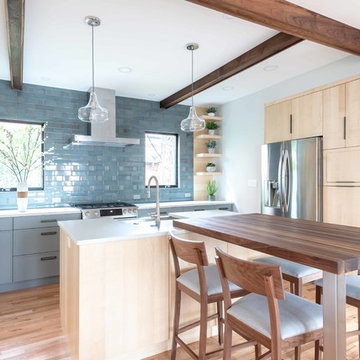
Washington, DC Contemporary Kitchen
#MeghanBrowne4JenniferGilmer
http://www.gilmerkitchens.com/
Photography by Keith Miller of Keiana Interiors
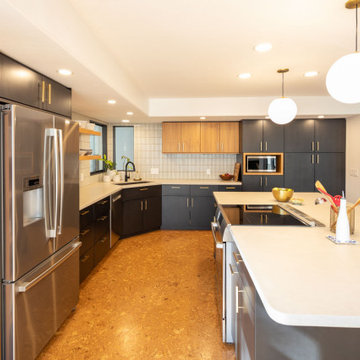
This kitchen and bathroom remodel was about introducing a modern look and sustainable comfortable materials to accommodate a busy and growing family of four. The choice of cork flooring was for durability and the warm tones that we could easily match in the cabinetry and brass hardware.
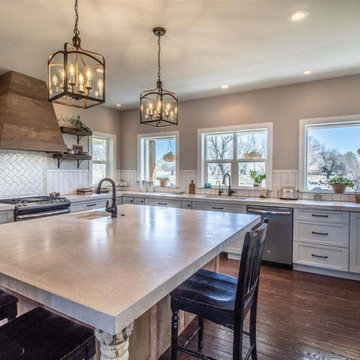
This kitchen features plenty of storage with minimal above-counter shelving for a light and airy feel.
Open concept kitchen - large cottage u-shaped dark wood floor and brown floor open concept kitchen idea in Other with an undermount sink, shaker cabinets, green cabinets, concrete countertops, white backsplash, ceramic backsplash, colored appliances, an island and white countertops
Open concept kitchen - large cottage u-shaped dark wood floor and brown floor open concept kitchen idea in Other with an undermount sink, shaker cabinets, green cabinets, concrete countertops, white backsplash, ceramic backsplash, colored appliances, an island and white countertops
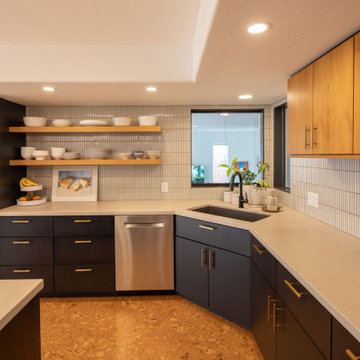
This kitchen and bathroom remodel was about introducing a modern look and sustainable comfortable materials to accommodate a busy and growing family of four. The choice of cork flooring was for durability and the warm tones that we could easily match in the cabinetry and brass hardware.
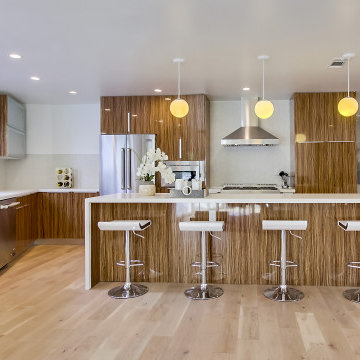
Custom kitchen cabinets for Thousand Oaks kitchen remodel.
Inspiration for a large eclectic u-shaped painted wood floor and beige floor kitchen remodel in Los Angeles with a double-bowl sink, glass-front cabinets, dark wood cabinets, concrete countertops, multicolored backsplash, ceramic backsplash, stainless steel appliances, an island and white countertops
Inspiration for a large eclectic u-shaped painted wood floor and beige floor kitchen remodel in Los Angeles with a double-bowl sink, glass-front cabinets, dark wood cabinets, concrete countertops, multicolored backsplash, ceramic backsplash, stainless steel appliances, an island and white countertops
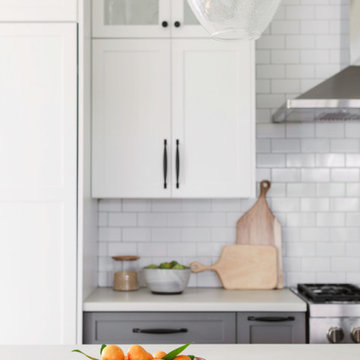
Transitional single-wall medium tone wood floor eat-in kitchen photo in Chicago with an undermount sink, shaker cabinets, white cabinets, concrete countertops, white backsplash, subway tile backsplash, stainless steel appliances, an island and white countertops
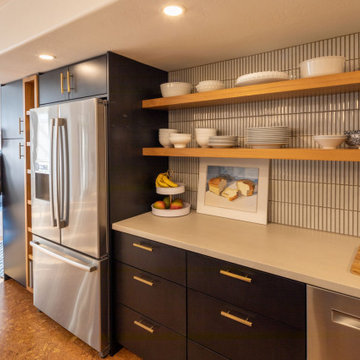
This kitchen and bathroom remodel was about introducing a modern look and sustainable comfortable materials to accommodate a busy and growing family of four. The choice of cork flooring was for durability and the warm tones that we could easily match in the cabinetry and brass hardware.
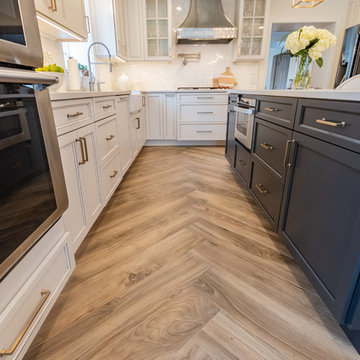
Gardner/Fox combined this 1958 home's compact kitchen and dining room to create this sophisticated eat-in kitchen. From the wood-look tile floors to the custom stainless steel range hood, this kitchen boasts elegant style with modern details.
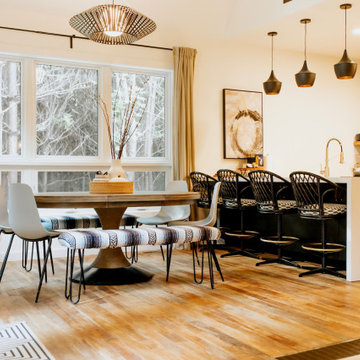
The front of the cabin is open with expansive views to the pine forest outside, The mirrored backsplash bounces valuable natural light, while also allowing reflections of the window views for the cook.
The custom island is made of white concrete with a waterfall edge and has ample space for prepping as well as dining at the bar. Back-to-back base cabinets double storage.
The mix of modern and rustic without being trendy make this space appealing for today, as well as in the future.
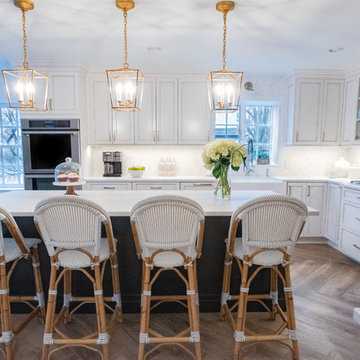
Gardner/Fox combined this 1958 home's compact kitchen and dining room to create this sophisticated eat-in kitchen. From the wood-look tile floors to the custom stainless steel range hood, this kitchen boasts elegant style with modern details.
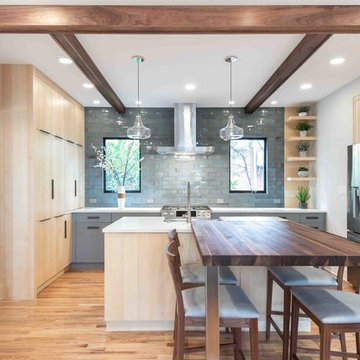
Washington, DC Contemporary Kitchen
#MeghanBrowne4JenniferGilmer
http://www.gilmerkitchens.com/
Photography by Keith Miller of Keiana Interiors
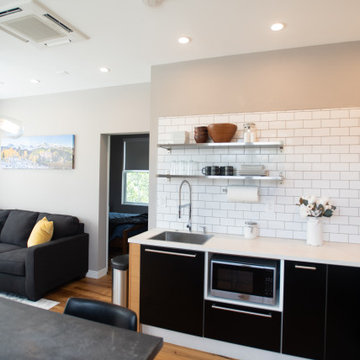
Inspiration for a small modern l-shaped light wood floor open concept kitchen remodel in Denver with a drop-in sink, flat-panel cabinets, black cabinets, concrete countertops, white backsplash, ceramic backsplash, stainless steel appliances, an island and white countertops
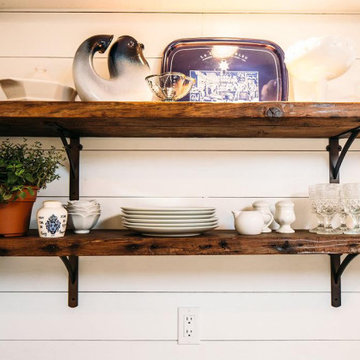
Antique, repurposed, island, white, shaker, cabinets, grey, concrete, counters, open, upper cabinets, uppers, reclaimed, barnwood, shiplap, wall, stainless, appliances, wrapped, fridge
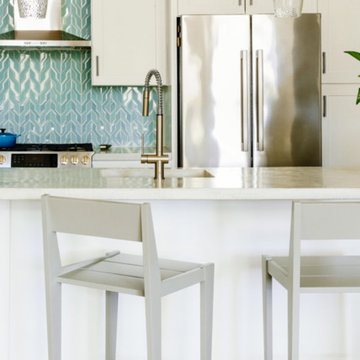
A converted schoolhouse in South Portland, Maine, where modern meets historic.
Photos by Justin Levesque
Open concept kitchen photo in Portland Maine with shaker cabinets, white cabinets, concrete countertops, stainless steel appliances, an island, white countertops, blue backsplash and mosaic tile backsplash
Open concept kitchen photo in Portland Maine with shaker cabinets, white cabinets, concrete countertops, stainless steel appliances, an island, white countertops, blue backsplash and mosaic tile backsplash
Kitchen with Concrete Countertops and White Countertops Ideas
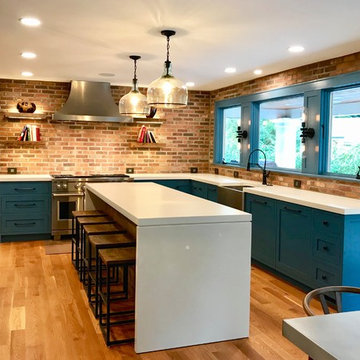
Example of a large mountain style l-shaped medium tone wood floor and brown floor eat-in kitchen design with a farmhouse sink, flat-panel cabinets, blue cabinets, concrete countertops, red backsplash, brick backsplash, stainless steel appliances, an island and white countertops
3





