Kitchen with Concrete Countertops and White Countertops Ideas
Refine by:
Budget
Sort by:Popular Today
141 - 160 of 529 photos
Item 1 of 5
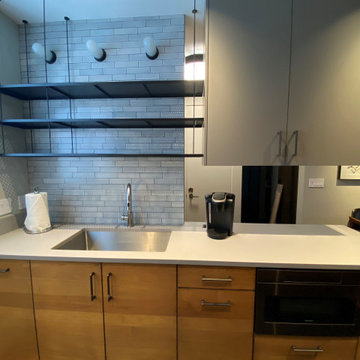
Inspiration for a small 1950s u-shaped open concept kitchen remodel in Denver with an undermount sink, flat-panel cabinets, medium tone wood cabinets, concrete countertops, white backsplash, stainless steel appliances and white countertops
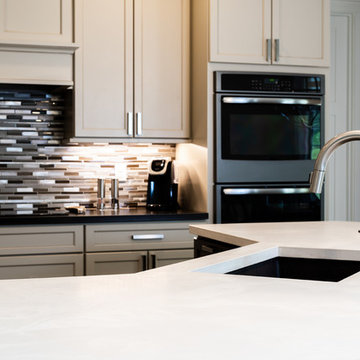
Large eat-in kitchen photo in Other with concrete countertops, an island and white countertops
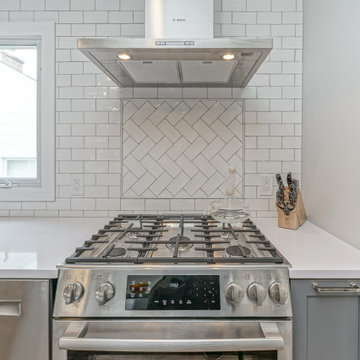
Large transitional l-shaped light wood floor and multicolored floor eat-in kitchen photo in Philadelphia with an undermount sink, shaker cabinets, gray cabinets, concrete countertops, white backsplash, subway tile backsplash, stainless steel appliances, no island and white countertops

The kitchen features cabinets from Grabill Cabinets in their frameless “Mode” door style in a “Blanco” matte finish. The kitchen island back, coffee bar and floating shelves are also from Grabill Cabinets on Walnut in their “Allspice” finish. The stunning countertops and full slab backsplash are Brittanica quartz from Cambria. The Miele built-in coffee system, steam oven, wall oven, warming drawer, gas range, paneled built-in refrigerator and paneled dishwasher perfectly complement the clean lines of the cabinetry. The Marvel paneled ice machine and paneled wine storage system keep this space ready for entertaining at a moment’s notice.
Builder: J. Peterson Homes.
Interior Designer: Angela Satterlee, Fairly Modern.
Kitchen & Cabinetry Design: TruKitchens.
Cabinets: Grabill Cabinets.
Countertops: Cambria.
Flooring: Century Grand Rapids.
Appliances: Bekins.
Furniture & Home Accessories: MODRN GR.
Photo: Ashley Avila Photography.
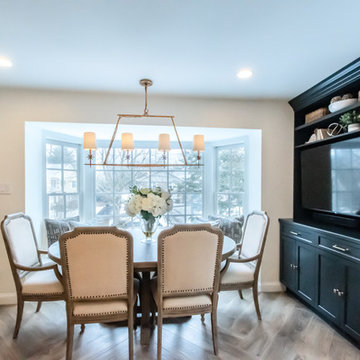
Gardner/Fox combined this 1958 home's compact kitchen and dining room to create this sophisticated eat-in kitchen. From the wood-look tile floors to the custom stainless steel range hood, this kitchen boasts elegant style with modern details.
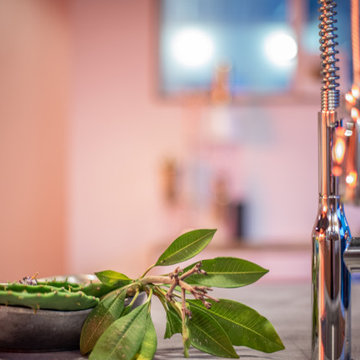
2020 New Construction - Designed + Built + Curated by Steven Allen Designs, LLC - 3 of 5 of the Nouveau Bungalow Series. Inspired by New Mexico Artist Georgia O' Keefe. Featuring Sunset Colors + Vintage Decor + Houston Art + Concrete Countertops + Custom White Oak and White Cabinets + Handcrafted Tile + Frameless Glass + Polished Concrete Floors + Floating Concrete Shelves + 48" Concrete Pivot Door + Recessed White Oak Base Boards + Concrete Plater Walls + Recessed Joist Ceilings + Drop Oak Dining Ceiling + Designer Fixtures and Decor.

New custom kitchen with high-gloss cabinets, custom plywood enclosures, concrete island counter top.
Inspiration for a modern u-shaped black floor and slate floor eat-in kitchen remodel in Boston with an integrated sink, flat-panel cabinets, white cabinets, concrete countertops, beige backsplash, mosaic tile backsplash, white appliances, an island and white countertops
Inspiration for a modern u-shaped black floor and slate floor eat-in kitchen remodel in Boston with an integrated sink, flat-panel cabinets, white cabinets, concrete countertops, beige backsplash, mosaic tile backsplash, white appliances, an island and white countertops

Scherr's doors and drawer fronts on IKEA Sektion cabinets. #125 Slab Walnut Veneer. Horizontal Grain Matching.
Small minimalist single-wall concrete floor and gray floor eat-in kitchen photo in Portland with an undermount sink, flat-panel cabinets, dark wood cabinets, concrete countertops, white backsplash, ceramic backsplash, stainless steel appliances, no island and white countertops
Small minimalist single-wall concrete floor and gray floor eat-in kitchen photo in Portland with an undermount sink, flat-panel cabinets, dark wood cabinets, concrete countertops, white backsplash, ceramic backsplash, stainless steel appliances, no island and white countertops
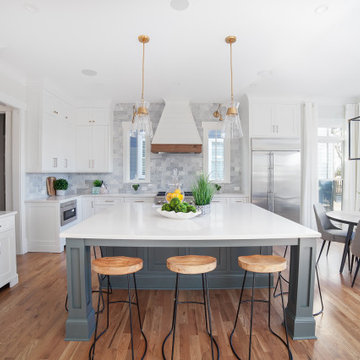
Example of a large transitional l-shaped medium tone wood floor and brown floor eat-in kitchen design in Charlotte with shaker cabinets, white cabinets, concrete countertops, gray backsplash, stainless steel appliances, an island and white countertops
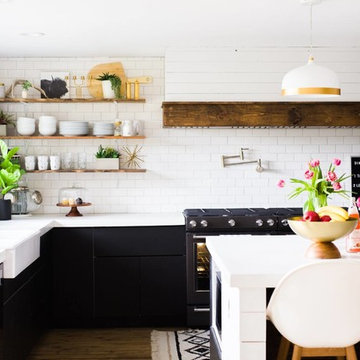
This space was the living room before. We opened up the floorplan, painted the walls white, added subway tile to the ceiling and opened up the space with big windows that look out to 5 acres.
We did white concrete countertops, black matte cabinets and black chrome appliances
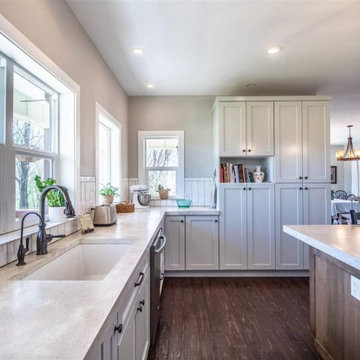
Large country u-shaped dark wood floor and brown floor open concept kitchen photo in Other with an undermount sink, shaker cabinets, green cabinets, concrete countertops, white backsplash, ceramic backsplash, colored appliances, an island and white countertops
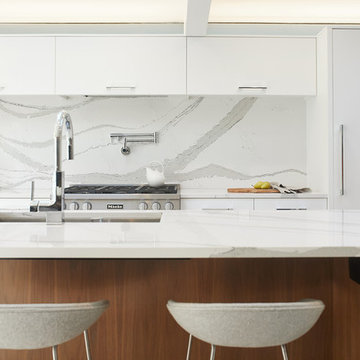
The kitchen features cabinets from Grabill Cabinets in their frameless “Mode” door style in a “Blanco” matte finish. The kitchen island back, coffee bar and floating shelves are also from Grabill Cabinets on Walnut in their “Allspice” finish. The stunning countertops and full slab backsplash are Brittanica quartz from Cambria. The Miele built-in coffee system, steam oven, wall oven, warming drawer, gas range, paneled built-in refrigerator and paneled dishwasher perfectly complement the clean lines of the cabinetry. The Marvel paneled ice machine and paneled wine storage system keep this space ready for entertaining at a moment’s notice.
Builder: J. Peterson Homes.
Interior Designer: Angela Satterlee, Fairly Modern.
Kitchen & Cabinetry Design: TruKitchens.
Cabinets: Grabill Cabinets.
Countertops: Cambria.
Flooring: Century Grand Rapids.
Appliances: Bekins.
Furniture & Home Accessories: MODRN GR.
Photo: Ashley Avila Photography.
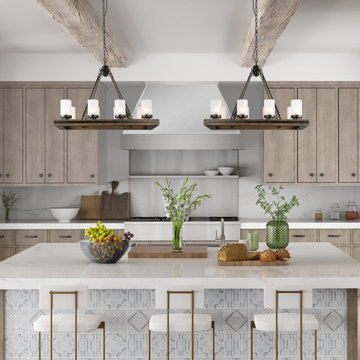
LALUZ Home offers more than just distinctively beautiful home products. We've also backed each style with award-winning craftsmanship, unparalleled quality
and superior service. We believe that the products you choose from LALUZ Home should exceed functionality and transform your spaces into stunning, inspiring settings.
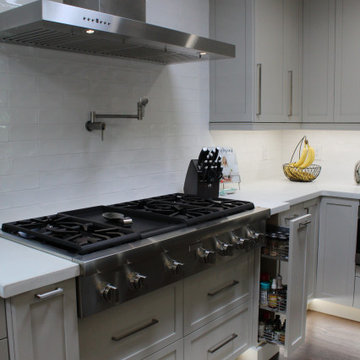
Inspiration for a large transitional l-shaped brown floor eat-in kitchen remodel in Orlando with shaker cabinets, gray cabinets, concrete countertops, white backsplash, stainless steel appliances, an island and white countertops
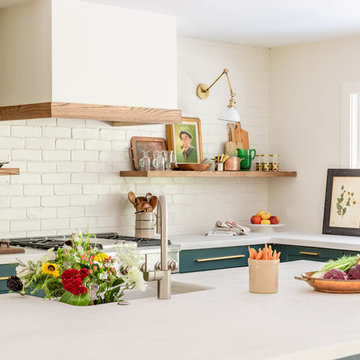
Photography: Jen Burner Photography
Mid-sized transitional l-shaped medium tone wood floor and brown floor open concept kitchen photo in Dallas with a farmhouse sink, shaker cabinets, green cabinets, concrete countertops, white backsplash, brick backsplash, stainless steel appliances, an island and white countertops
Mid-sized transitional l-shaped medium tone wood floor and brown floor open concept kitchen photo in Dallas with a farmhouse sink, shaker cabinets, green cabinets, concrete countertops, white backsplash, brick backsplash, stainless steel appliances, an island and white countertops
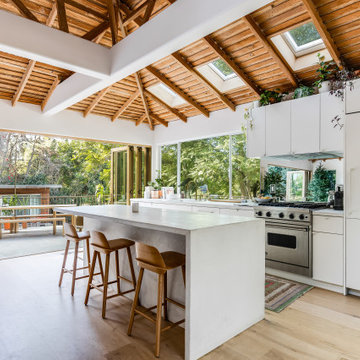
This mid-century modern space features an all-white kitchen, concrete counters, exposed wood ceilings, and hardwood floors. The wood touches on the ceiling and bi-fold doors and the various greenery help to add texture and warmth to the space.
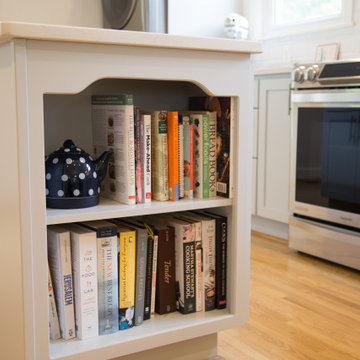
Mid-sized transitional l-shaped light wood floor, brown floor and tray ceiling open concept kitchen photo in Other with shaker cabinets, a drop-in sink, white cabinets, concrete countertops, beige backsplash, subway tile backsplash, stainless steel appliances, an island and white countertops
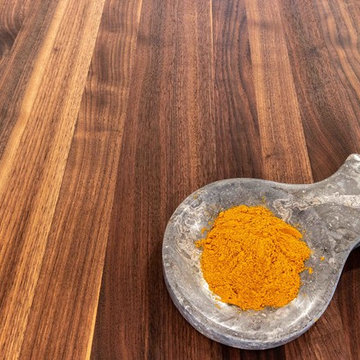
Washington, DC Contemporary Kitchen
#MeghanBrowne4JenniferGilmer
http://www.gilmerkitchens.com/
Photography by Keith Miller of Keiana Interiors
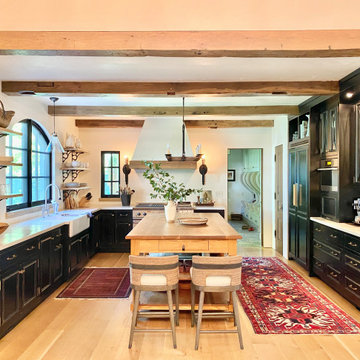
Inspiration for a large scandinavian u-shaped light wood floor and exposed beam open concept kitchen remodel in Denver with a farmhouse sink, flat-panel cabinets, black cabinets, concrete countertops, paneled appliances, an island and white countertops
Kitchen with Concrete Countertops and White Countertops Ideas
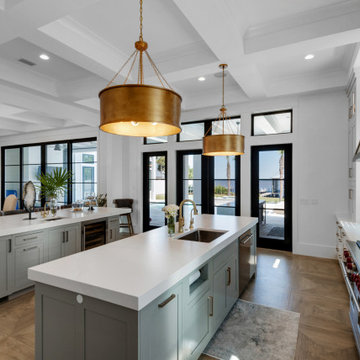
Inspiration for a large coastal l-shaped brown floor and coffered ceiling open concept kitchen remodel in Other with a drop-in sink, recessed-panel cabinets, green cabinets, concrete countertops, white backsplash, ceramic backsplash, stainless steel appliances, two islands and white countertops
8





