Kitchen with Concrete Countertops and White Countertops Ideas
Refine by:
Budget
Sort by:Popular Today
101 - 120 of 529 photos
Item 1 of 5
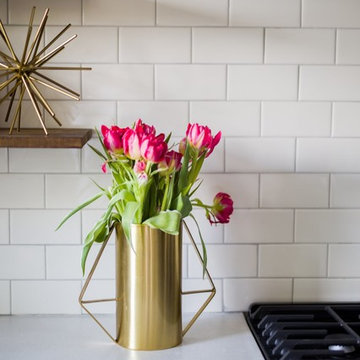
This space was the living room before. We opened up the floorplan, painted the walls white, added subway tile to the ceiling and opened up the space with big windows that look out to 5 acres.
We did white concrete countertops, black matte cabinets and black chrome appliances
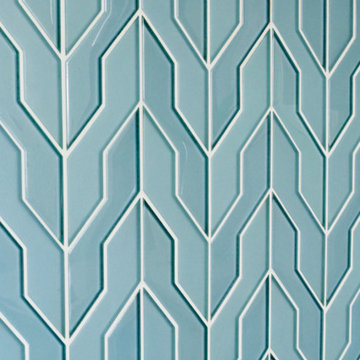
A converted schoolhouse in South Portland, Maine, where modern meets historic.
Photos by Justin Levesque
Open concept kitchen photo in Portland Maine with shaker cabinets, white cabinets, concrete countertops, blue backsplash, mosaic tile backsplash, stainless steel appliances, an island and white countertops
Open concept kitchen photo in Portland Maine with shaker cabinets, white cabinets, concrete countertops, blue backsplash, mosaic tile backsplash, stainless steel appliances, an island and white countertops
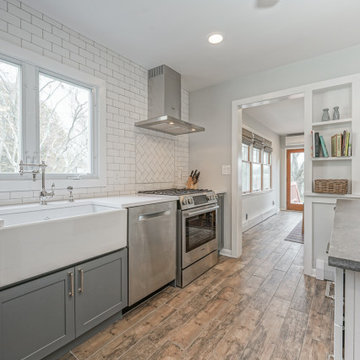
Large transitional l-shaped light wood floor and multicolored floor eat-in kitchen photo in Philadelphia with an undermount sink, shaker cabinets, gray cabinets, concrete countertops, white backsplash, subway tile backsplash, stainless steel appliances, no island and white countertops
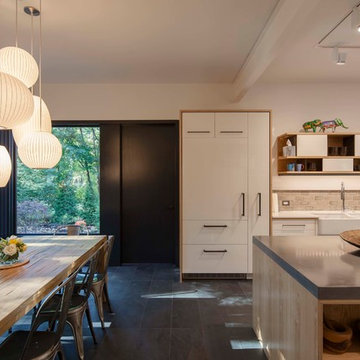
To create a kitchen with sleek lines but keep costs in check, we chose standard cabinet frames and added custom high-gloss, white lacquered facing, Baltic birch raw plywood edging, and oak veneer.
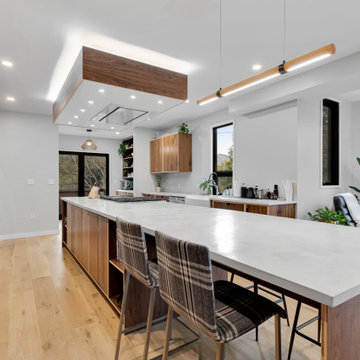
Brightly-lit open concept living space with large kitchen with custom plywood cabinets and concrete island.
Example of a large trendy galley light wood floor kitchen design in Baltimore with a farmhouse sink, flat-panel cabinets, dark wood cabinets, concrete countertops, stainless steel appliances, an island and white countertops
Example of a large trendy galley light wood floor kitchen design in Baltimore with a farmhouse sink, flat-panel cabinets, dark wood cabinets, concrete countertops, stainless steel appliances, an island and white countertops
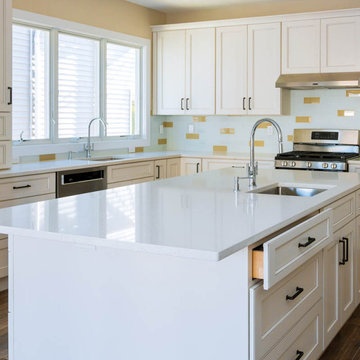
A Kitchen remodel complete with custom interior painting, epoxy countertops.
Mid-sized eclectic kitchen photo in Salt Lake City with recessed-panel cabinets, white cabinets, concrete countertops, white backsplash, subway tile backsplash, an island and white countertops
Mid-sized eclectic kitchen photo in Salt Lake City with recessed-panel cabinets, white cabinets, concrete countertops, white backsplash, subway tile backsplash, an island and white countertops
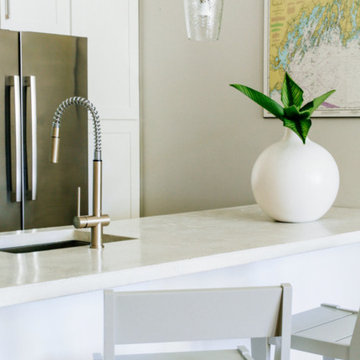
A converted schoolhouse in South Portland, Maine, where modern meets historic.
Photos by Justin Levesque
Open concept kitchen photo in Portland Maine with shaker cabinets, white cabinets, concrete countertops, stainless steel appliances, an island and white countertops
Open concept kitchen photo in Portland Maine with shaker cabinets, white cabinets, concrete countertops, stainless steel appliances, an island and white countertops
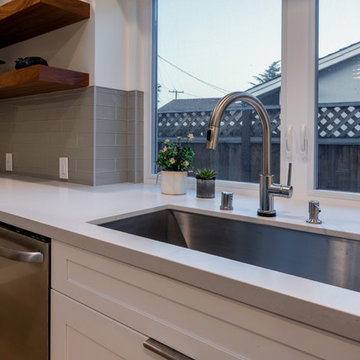
Alex N. Jose Photography.
http://alexnjose.photography
Inspiration for a large contemporary l-shaped medium tone wood floor and brown floor kitchen remodel in San Francisco with an undermount sink, shaker cabinets, white cabinets, gray backsplash, glass tile backsplash, stainless steel appliances, an island, white countertops and concrete countertops
Inspiration for a large contemporary l-shaped medium tone wood floor and brown floor kitchen remodel in San Francisco with an undermount sink, shaker cabinets, white cabinets, gray backsplash, glass tile backsplash, stainless steel appliances, an island, white countertops and concrete countertops
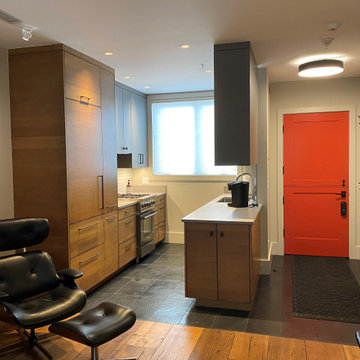
Small 1960s u-shaped open concept kitchen photo in Denver with an undermount sink, flat-panel cabinets, medium tone wood cabinets, concrete countertops, white backsplash, stainless steel appliances and white countertops
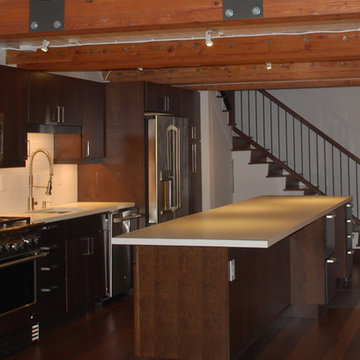
White concrete countertops
Example of an urban galley medium tone wood floor open concept kitchen design in Seattle with an undermount sink, flat-panel cabinets, dark wood cabinets, concrete countertops, white backsplash, ceramic backsplash, stainless steel appliances, an island and white countertops
Example of an urban galley medium tone wood floor open concept kitchen design in Seattle with an undermount sink, flat-panel cabinets, dark wood cabinets, concrete countertops, white backsplash, ceramic backsplash, stainless steel appliances, an island and white countertops
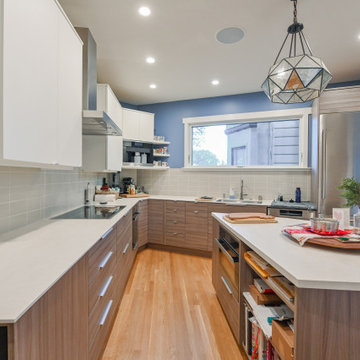
The clients originally wanted a home spa styled bathroom but halfway through the project, they decided they also wanted their kitchen remodel as well. Taking on the challenge, our builders took on the second project and work tirelessly to get both projects finished by the deadline. The results are two amazing spaces filled with the elegant detailed work expected at Green Bay Remodeling.
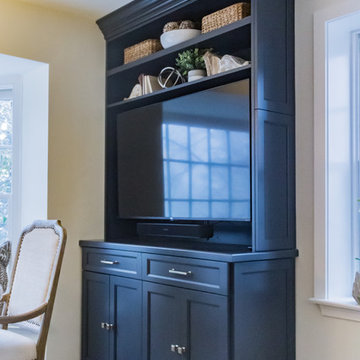
Door Style: Legacy Ogee
Finishes: Cyberspace
Hardware: Top Knobs, Ascendra collection in Honey Bronze
Eat-in kitchen - mid-sized transitional u-shaped porcelain tile and brown floor eat-in kitchen idea in Philadelphia with a farmhouse sink, recessed-panel cabinets, white cabinets, concrete countertops, white backsplash, marble backsplash, paneled appliances, an island and white countertops
Eat-in kitchen - mid-sized transitional u-shaped porcelain tile and brown floor eat-in kitchen idea in Philadelphia with a farmhouse sink, recessed-panel cabinets, white cabinets, concrete countertops, white backsplash, marble backsplash, paneled appliances, an island and white countertops

Example of a small asian single-wall marble floor, white floor and coffered ceiling eat-in kitchen design in Orange County with a double-bowl sink, beaded inset cabinets, gray cabinets, concrete countertops, gray backsplash, glass tile backsplash, white appliances, an island and white countertops
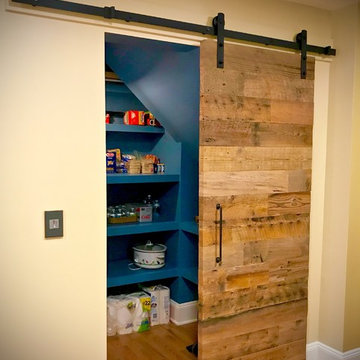
Large mountain style l-shaped medium tone wood floor and brown floor eat-in kitchen photo with a farmhouse sink, flat-panel cabinets, blue cabinets, concrete countertops, red backsplash, brick backsplash, stainless steel appliances, an island and white countertops
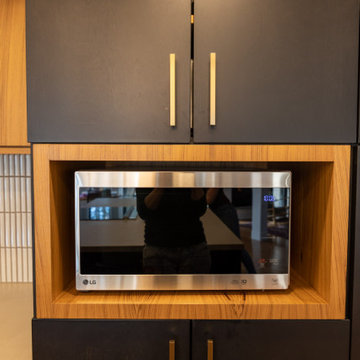
This kitchen and bathroom remodel was about introducing a modern look and sustainable comfortable materials to accommodate a busy and growing family of four. The choice of cork flooring was for durability and the warm tones that we could easily match in the cabinetry and brass hardware.

Kitchen pantry - large coastal l-shaped brown floor and coffered ceiling kitchen pantry idea in Other with a drop-in sink, gray cabinets, concrete countertops, white backsplash, ceramic backsplash, stainless steel appliances, two islands and white countertops
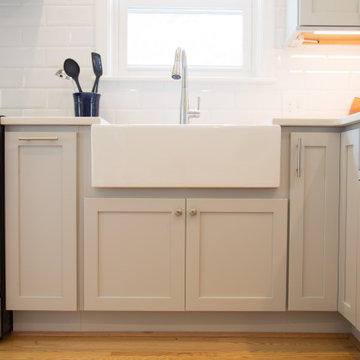
Open concept kitchen - mid-sized transitional l-shaped light wood floor, brown floor and tray ceiling open concept kitchen idea in Other with shaker cabinets, a drop-in sink, white cabinets, concrete countertops, beige backsplash, subway tile backsplash, stainless steel appliances, an island and white countertops
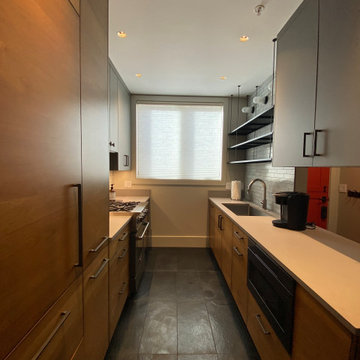
Example of a small 1950s u-shaped black floor open concept kitchen design in Denver with an undermount sink, flat-panel cabinets, medium tone wood cabinets, concrete countertops, white backsplash, stainless steel appliances and white countertops
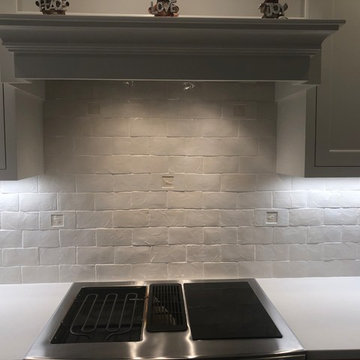
Here are a few photos from a recent order shipped to upstate New York. The tiles used are my 3x6" subway field tile, with a selection of 3x6" Center Design tiles with chicks, chickens, and roosters. All tiles are finished in my gloss white Winter glaze, with a lighter application on the center images of the deco pieces to preserve the natural detail and texture of the images.
Kitchen with Concrete Countertops and White Countertops Ideas
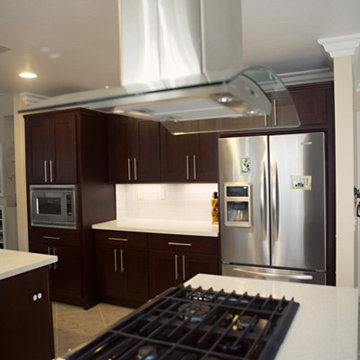
This kitchen included the installation of beech espresso cabinets, stainless steel kitchen appliances and kitchen island.
Example of a mid-sized classic l-shaped ceramic tile and multicolored floor eat-in kitchen design in Los Angeles with stainless steel appliances, an undermount sink, flat-panel cabinets, dark wood cabinets, concrete countertops, white backsplash, glass tile backsplash, an island and white countertops
Example of a mid-sized classic l-shaped ceramic tile and multicolored floor eat-in kitchen design in Los Angeles with stainless steel appliances, an undermount sink, flat-panel cabinets, dark wood cabinets, concrete countertops, white backsplash, glass tile backsplash, an island and white countertops
6





