Kitchen with Concrete Countertops and White Countertops Ideas
Refine by:
Budget
Sort by:Popular Today
61 - 80 of 529 photos
Item 1 of 5
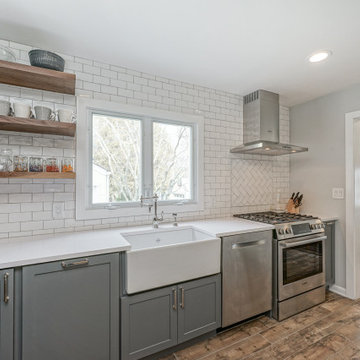
Example of a large transitional l-shaped light wood floor and multicolored floor eat-in kitchen design in Philadelphia with an undermount sink, shaker cabinets, gray cabinets, concrete countertops, white backsplash, subway tile backsplash, stainless steel appliances, no island and white countertops
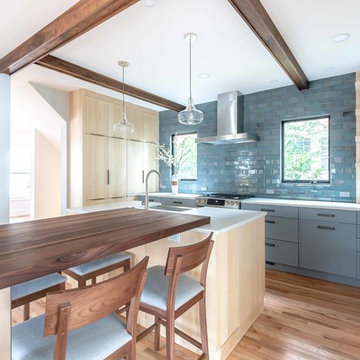
Washington, DC Contemporary Kitchen
#MeghanBrowne4JenniferGilmer
http://www.gilmerkitchens.com/
Photography by Keith Miller of Keiana Interiors
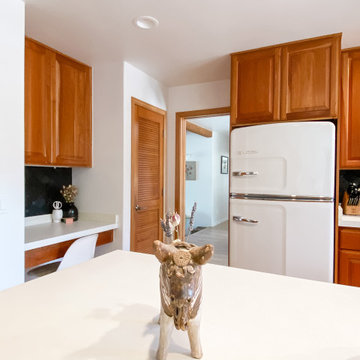
Mid-sized eclectic u-shaped medium tone wood floor and brown floor eat-in kitchen photo in Phoenix with a double-bowl sink, raised-panel cabinets, medium tone wood cabinets, concrete countertops, black backsplash, ceramic backsplash, white appliances, an island and white countertops
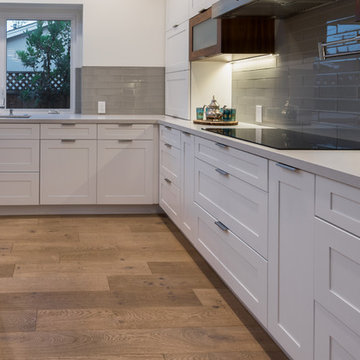
Alex N. Jose Photography.
http://alexnjose.photography
Kitchen - large contemporary l-shaped medium tone wood floor and brown floor kitchen idea in San Francisco with an undermount sink, shaker cabinets, white cabinets, gray backsplash, glass tile backsplash, stainless steel appliances, an island, white countertops and concrete countertops
Kitchen - large contemporary l-shaped medium tone wood floor and brown floor kitchen idea in San Francisco with an undermount sink, shaker cabinets, white cabinets, gray backsplash, glass tile backsplash, stainless steel appliances, an island, white countertops and concrete countertops
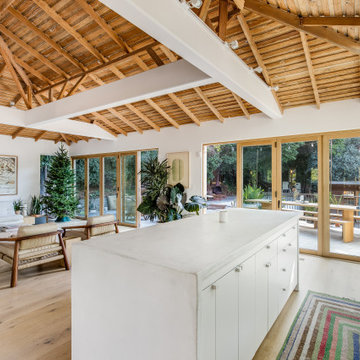
This mid-century modern space features an all-white kitchen, concrete counters, exposed wood ceilings, and hardwood floors. The wood touches on the ceiling and bi-fold doors and the various greenery help to add texture and warmth to the space.
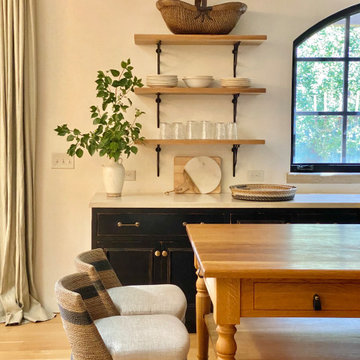
Large danish u-shaped light wood floor and exposed beam open concept kitchen photo in Denver with a farmhouse sink, flat-panel cabinets, black cabinets, concrete countertops, paneled appliances, an island and white countertops
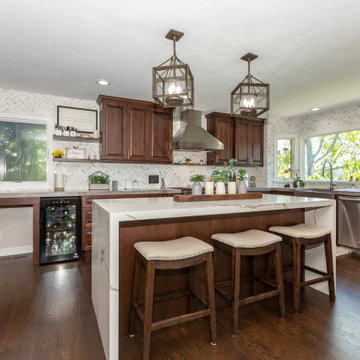
Kitchen with quartz waterfall island; concrete countertops around perimeter; marble herringbone backsplash; Knotty Cherry cabinets stained in mahogany; wine frig; Wolf range; Stainless steel appliances; Handsfree kitchen faucet; oak wood floors
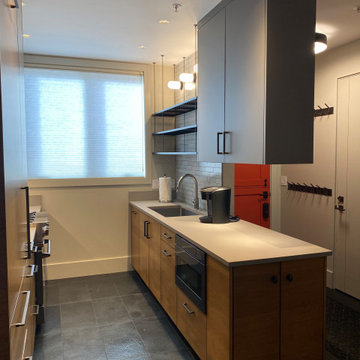
Open concept kitchen - small 1960s u-shaped black floor open concept kitchen idea in Denver with an undermount sink, flat-panel cabinets, medium tone wood cabinets, concrete countertops, white backsplash, stainless steel appliances and white countertops
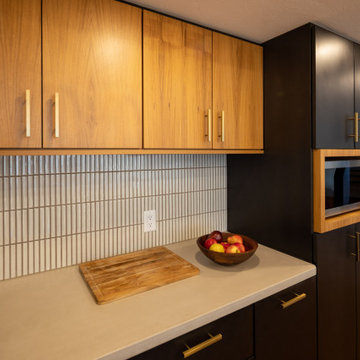
This kitchen and bathroom remodel was about introducing a modern look and sustainable comfortable materials to accommodate a busy and growing family of four. The choice of cork flooring was for durability and the warm tones that we could easily match in the cabinetry and brass hardware.
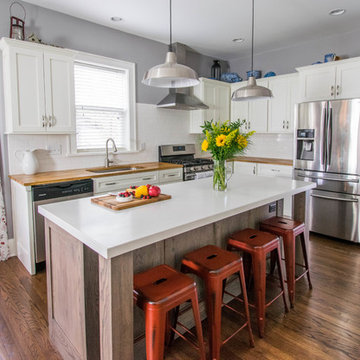
Inspiration for a mid-sized u-shaped dark wood floor and brown floor eat-in kitchen remodel in Chicago with an undermount sink, shaker cabinets, white cabinets, concrete countertops, white backsplash, subway tile backsplash, stainless steel appliances, an island and white countertops
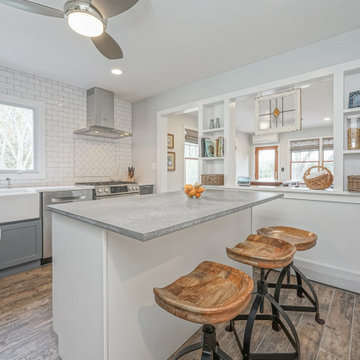
Example of a large transitional l-shaped light wood floor and multicolored floor eat-in kitchen design in Philadelphia with an undermount sink, shaker cabinets, gray cabinets, concrete countertops, white backsplash, subway tile backsplash, stainless steel appliances, no island and white countertops
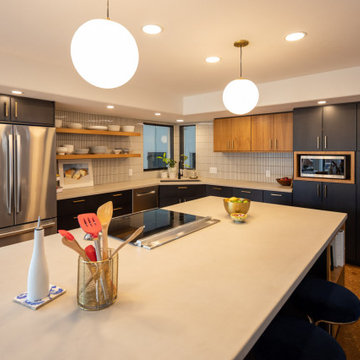
This kitchen and bathroom remodel was about introducing a modern look and sustainable comfortable materials to accommodate a busy and growing family of four. The choice of cork flooring was for durability and the warm tones that we could easily match in the cabinetry and brass hardware.
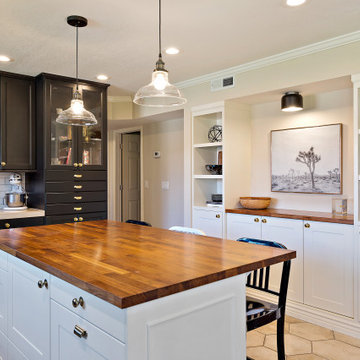
Mid-sized elegant l-shaped porcelain tile kitchen photo in Salt Lake City with shaker cabinets, black cabinets, concrete countertops, white backsplash, subway tile backsplash, black appliances, an island and white countertops
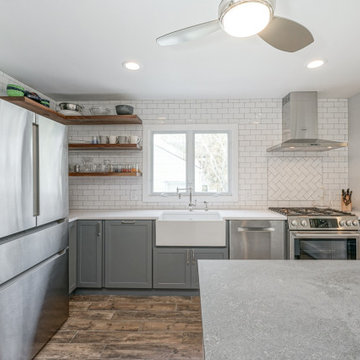
Eat-in kitchen - large transitional l-shaped light wood floor and multicolored floor eat-in kitchen idea in Philadelphia with an undermount sink, shaker cabinets, gray cabinets, concrete countertops, white backsplash, subway tile backsplash, stainless steel appliances, no island and white countertops
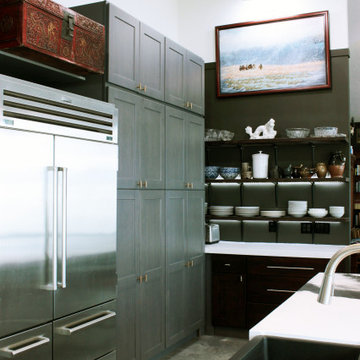
Concrete countertops and flooring in this grand industrial kitchen.
Example of a large urban u-shaped concrete floor, gray floor and vaulted ceiling open concept kitchen design in Salt Lake City with a farmhouse sink, shaker cabinets, gray cabinets, concrete countertops, black backsplash, stainless steel appliances, an island and white countertops
Example of a large urban u-shaped concrete floor, gray floor and vaulted ceiling open concept kitchen design in Salt Lake City with a farmhouse sink, shaker cabinets, gray cabinets, concrete countertops, black backsplash, stainless steel appliances, an island and white countertops
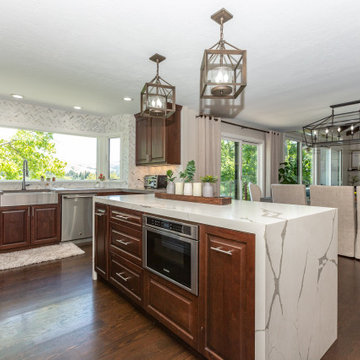
Kitchen with quartz waterfall island; concrete countertops around perimeter; marble herringbone backsplash; Knotty Cherry cabinets stained in mahogany; wine frig; Wolf range; Stainless steel appliances; Handsfree kitchen faucet; oak wood floors
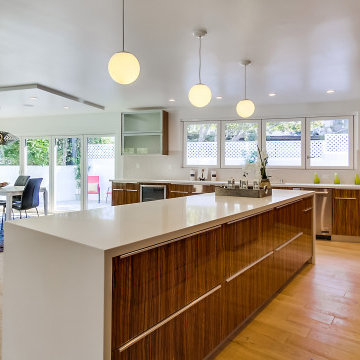
Thousand Oaks kitchen remodel.
Large eclectic u-shaped painted wood floor and beige floor kitchen photo in Los Angeles with a double-bowl sink, glass-front cabinets, dark wood cabinets, concrete countertops, multicolored backsplash, ceramic backsplash, stainless steel appliances, an island and white countertops
Large eclectic u-shaped painted wood floor and beige floor kitchen photo in Los Angeles with a double-bowl sink, glass-front cabinets, dark wood cabinets, concrete countertops, multicolored backsplash, ceramic backsplash, stainless steel appliances, an island and white countertops
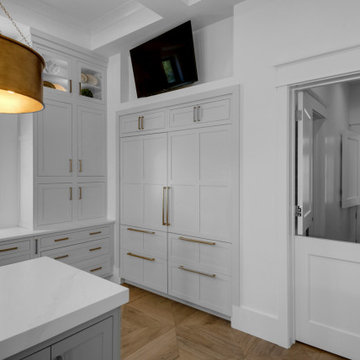
Large beach style l-shaped brown floor and coffered ceiling open concept kitchen photo in Other with a drop-in sink, recessed-panel cabinets, concrete countertops, white backsplash, ceramic backsplash, stainless steel appliances, two islands, white countertops and gray cabinets
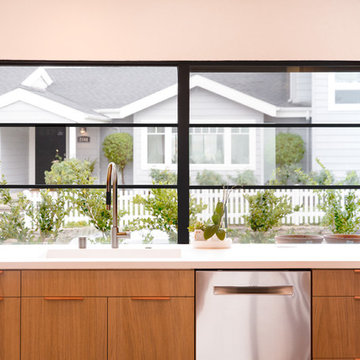
Sorensen Architects Custom Remodel In Bel Air
Huge trendy u-shaped eat-in kitchen photo in Los Angeles with an integrated sink, flat-panel cabinets, light wood cabinets, concrete countertops, stainless steel appliances, a peninsula and white countertops
Huge trendy u-shaped eat-in kitchen photo in Los Angeles with an integrated sink, flat-panel cabinets, light wood cabinets, concrete countertops, stainless steel appliances, a peninsula and white countertops
Kitchen with Concrete Countertops and White Countertops Ideas
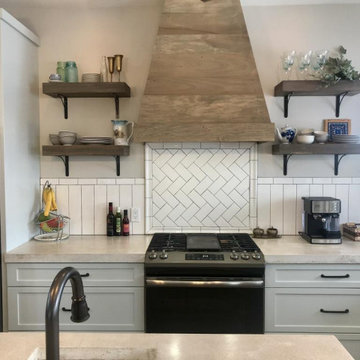
Inspiration for a large farmhouse u-shaped dark wood floor and brown floor open concept kitchen remodel in Other with an undermount sink, shaker cabinets, green cabinets, concrete countertops, white backsplash, ceramic backsplash, colored appliances, an island and white countertops
4





