Kitchen with Concrete Countertops and White Countertops Ideas
Refine by:
Budget
Sort by:Popular Today
21 - 40 of 529 photos
Item 1 of 5
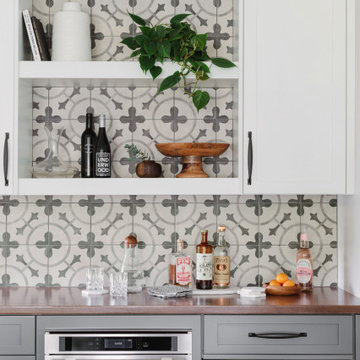
Transitional single-wall medium tone wood floor eat-in kitchen photo in Chicago with an undermount sink, shaker cabinets, white cabinets, concrete countertops, white backsplash, subway tile backsplash, stainless steel appliances, an island and white countertops
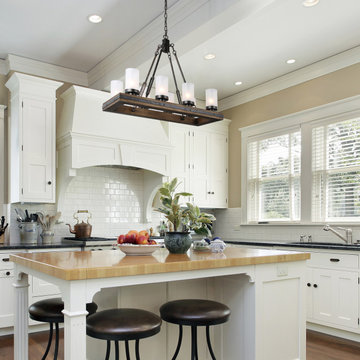
LALUZ Home offers more than just distinctively beautiful home products. We've also backed each style with award-winning craftsmanship, unparalleled quality
and superior service. We believe that the products you choose from LALUZ Home should exceed functionality and transform your spaces into stunning, inspiring settings.
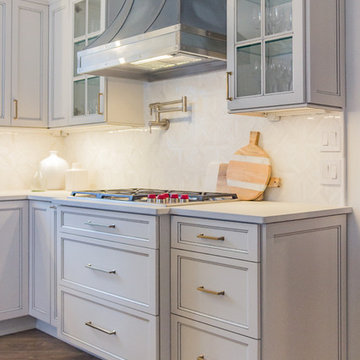
Door Style: Legacy Ogee
Finishes: Snowcap with custom Pewter Glaze on the perimeter
Hardware: Top Knobs, Ascendra collection in Honey Bronze
Countertops: Concrete in Cloudburst, by Caesarstone
Range Hood: Stainless Steel by Copper Hoods
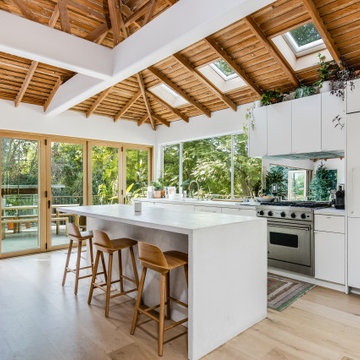
This mid-century modern space features an all-white kitchen, concrete counters, exposed wood ceilings, and hardwood floors. The wood touches on the ceiling and bi-fold doors and the various greenery help to add texture and warmth to the space.
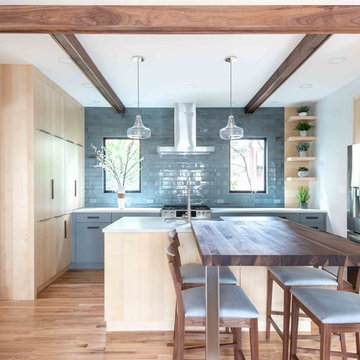
Washington, DC Contemporary Kitchen
#MeghanBrowne4JenniferGilmer
http://www.gilmerkitchens.com/
Photography by Keith Miller of Keiana Interiors
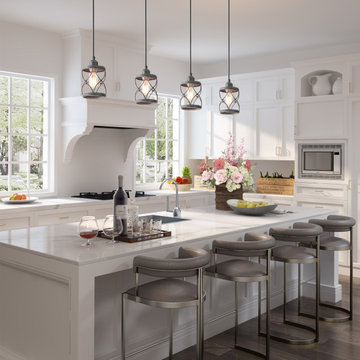
This one-light mini pendant brings versatile style to your luminary arrangement. Its open iron-made shade adds a breezy touch to any space while its antique silver pairs perfectly with the adjustable rod and wall decor. With traditional X-shaped accents, this on-trend one-light mini pendant is an updated classic.
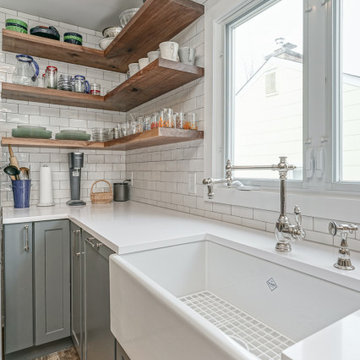
Inspiration for a large transitional l-shaped light wood floor and multicolored floor eat-in kitchen remodel in Philadelphia with an undermount sink, shaker cabinets, gray cabinets, concrete countertops, white backsplash, subway tile backsplash, stainless steel appliances, no island and white countertops
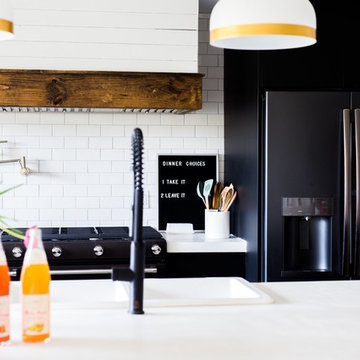
This space was the living room before. We opened up the floorplan, painted the walls white, added subway tile to the ceiling and opened up the space with big windows that look out to 5 acres.
We did white concrete countertops, black matte cabinets and black chrome appliances
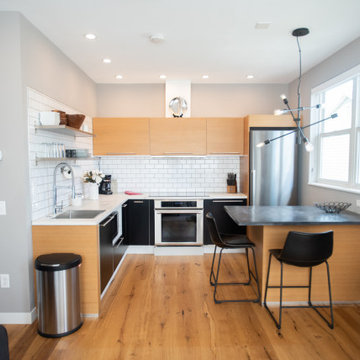
Kitchen - small modern l-shaped light wood floor kitchen idea in Denver with a drop-in sink, flat-panel cabinets, black cabinets, concrete countertops, white backsplash, ceramic backsplash, stainless steel appliances, an island and white countertops
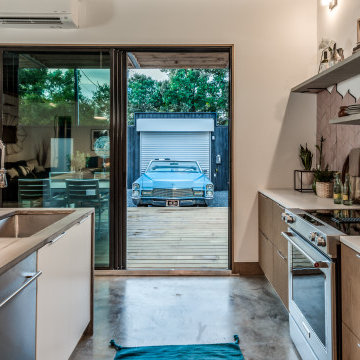
2020 New Construction - Designed + Built + Curated by Steven Allen Designs, LLC - 3 of 5 of the Nouveau Bungalow Series. Inspired by New Mexico Artist Georgia O' Keefe. Featuring Sunset Colors + Vintage Decor + Houston Art + Concrete Countertops + Custom White Oak and White Cabinets + Handcrafted Tile + Frameless Glass + Polished Concrete Floors + Floating Concrete Shelves + 48" Concrete Pivot Door + Recessed White Oak Base Boards + Concrete Plater Walls + Recessed Joist Ceilings + Drop Oak Dining Ceiling + Designer Fixtures and Decor.
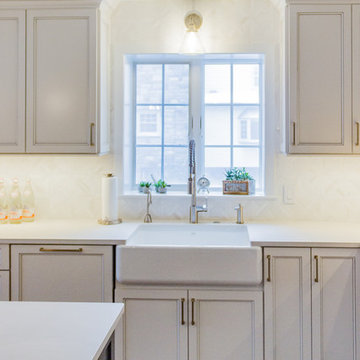
Door Style: Legacy Ogee
Finishes: Snowcap with custom Pewter Glaze on the perimeter
Hardware: Top Knobs, Ascendra collection in Honey Bronze
Countertops: Concrete in Cloudburst, by Caesarstone
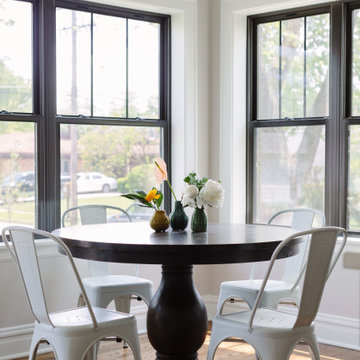
Example of a transitional single-wall medium tone wood floor eat-in kitchen design in Chicago with an undermount sink, shaker cabinets, white cabinets, concrete countertops, white backsplash, subway tile backsplash, stainless steel appliances, an island and white countertops
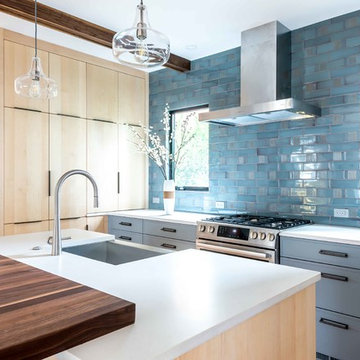
Washington, DC Contemporary Kitchen
#MeghanBrowne4JenniferGilmer
http://www.gilmerkitchens.com/
Photography by Keith Miller of Keiana Interiors
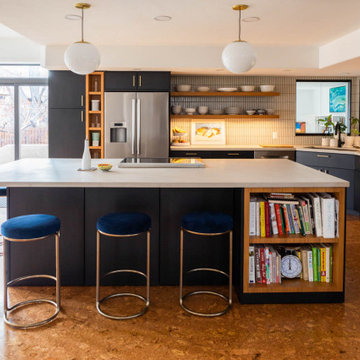
This kitchen and bathroom remodel was about introducing a modern look and sustainable comfortable materials to accommodate a busy and growing family of four. The choice of cork flooring was for durability and the warm tones that we could easily match in the cabinetry and brass hardware.
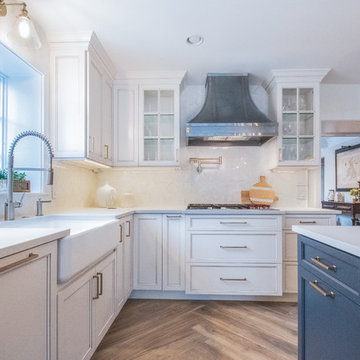
Gardner/Fox combined this 1958 home's compact kitchen and dining room to create this sophisticated eat-in kitchen. From the wood-look tile floors to the custom stainless steel range hood, this kitchen boasts elegant style with modern details.
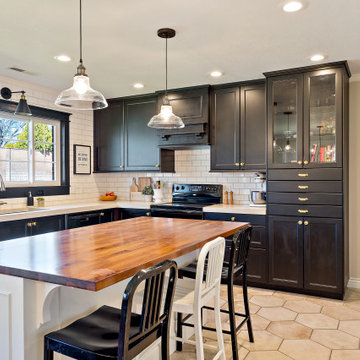
Mid-sized elegant l-shaped porcelain tile kitchen photo in Salt Lake City with shaker cabinets, black cabinets, concrete countertops, white backsplash, subway tile backsplash, black appliances, an island and white countertops
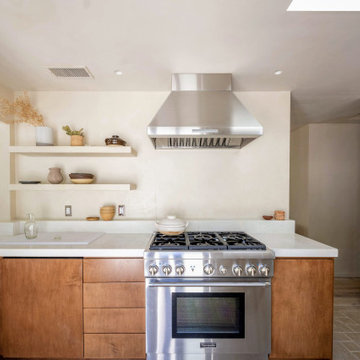
Southwest l-shaped limestone floor and beige floor eat-in kitchen photo in Los Angeles with flat-panel cabinets, medium tone wood cabinets, concrete countertops, beige backsplash, no island, an undermount sink, stainless steel appliances and white countertops
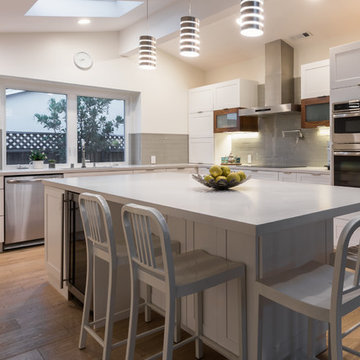
Alex N. Jose Photography.
http://alexnjose.photography
Large trendy l-shaped medium tone wood floor and brown floor kitchen photo in San Francisco with an undermount sink, shaker cabinets, white cabinets, gray backsplash, glass tile backsplash, stainless steel appliances, an island, white countertops and concrete countertops
Large trendy l-shaped medium tone wood floor and brown floor kitchen photo in San Francisco with an undermount sink, shaker cabinets, white cabinets, gray backsplash, glass tile backsplash, stainless steel appliances, an island, white countertops and concrete countertops
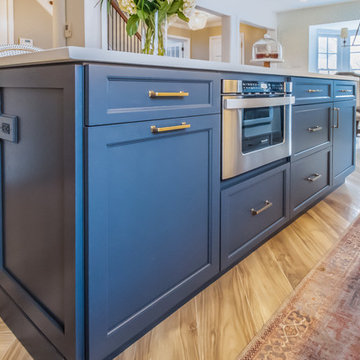
Door Style: Legacy Ogee
Finishes: Cyberspace
Hardware: Top Knobs, Ascendra collection in Honey Bronze
Inspiration for a mid-sized transitional u-shaped porcelain tile and brown floor eat-in kitchen remodel in Philadelphia with a farmhouse sink, recessed-panel cabinets, white cabinets, concrete countertops, white backsplash, marble backsplash, paneled appliances, an island and white countertops
Inspiration for a mid-sized transitional u-shaped porcelain tile and brown floor eat-in kitchen remodel in Philadelphia with a farmhouse sink, recessed-panel cabinets, white cabinets, concrete countertops, white backsplash, marble backsplash, paneled appliances, an island and white countertops
Kitchen with Concrete Countertops and White Countertops Ideas
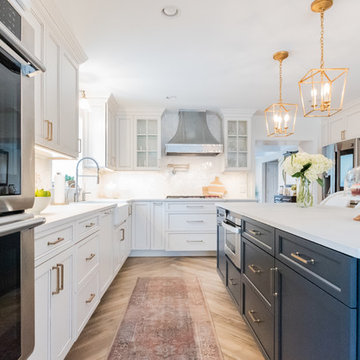
Gardner/Fox combined this 1958 home's compact kitchen and dining room to create this sophisticated eat-in kitchen. From the wood-look tile floors to the custom stainless steel range hood, this kitchen boasts elegant style with modern details.
2





