Kitchen with Concrete Countertops and White Countertops Ideas
Refine by:
Budget
Sort by:Popular Today
161 - 180 of 529 photos
Item 1 of 5
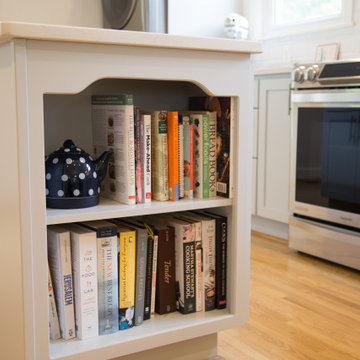
Mid-sized transitional l-shaped light wood floor, brown floor and tray ceiling open concept kitchen photo in Other with shaker cabinets, a drop-in sink, white cabinets, concrete countertops, beige backsplash, subway tile backsplash, stainless steel appliances, an island and white countertops
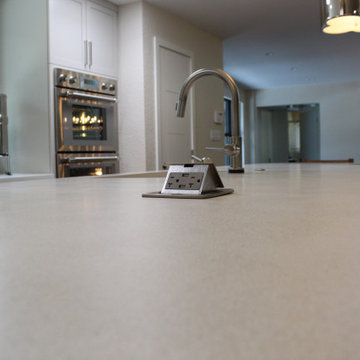
Large transitional l-shaped brown floor eat-in kitchen photo in Orlando with shaker cabinets, gray cabinets, concrete countertops, white backsplash, stainless steel appliances, an island and white countertops
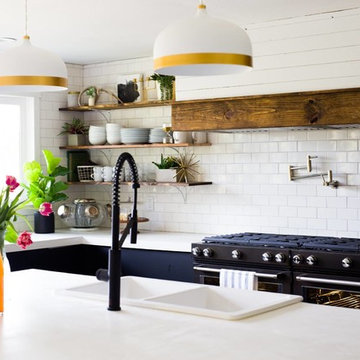
This space was the living room before. We opened up the floorplan, painted the walls white, added subway tile to the ceiling and opened up the space with big windows that look out to 5 acres.
We did white concrete countertops, black matte cabinets and black chrome appliances
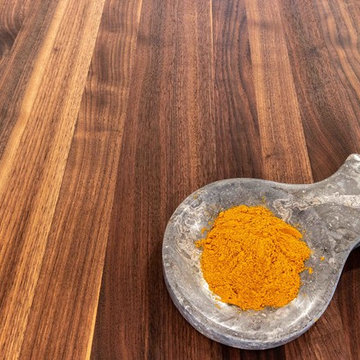
Washington, DC Contemporary Kitchen
#MeghanBrowne4JenniferGilmer
http://www.gilmerkitchens.com/
Photography by Keith Miller of Keiana Interiors
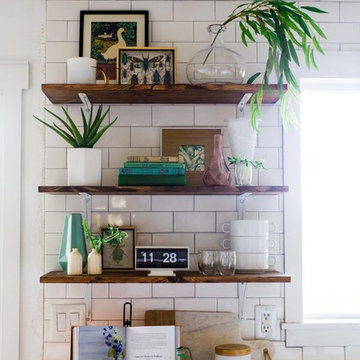
This space was the living room before. We opened up the floorplan, painted the walls white, added subway tile to the ceiling and opened up the space with big windows that look out to 5 acres.
We did white concrete countertops, black matte cabinets and black chrome appliances
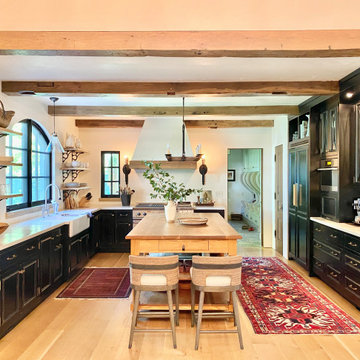
Inspiration for a large scandinavian u-shaped light wood floor and exposed beam open concept kitchen remodel in Denver with a farmhouse sink, flat-panel cabinets, black cabinets, concrete countertops, paneled appliances, an island and white countertops
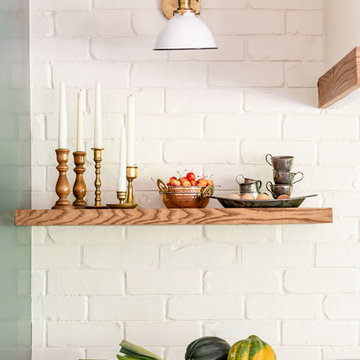
Photography: Jen Burner Photography
Example of a mid-sized transitional l-shaped medium tone wood floor and brown floor open concept kitchen design in Dallas with a farmhouse sink, shaker cabinets, green cabinets, concrete countertops, white backsplash, brick backsplash, stainless steel appliances, an island and white countertops
Example of a mid-sized transitional l-shaped medium tone wood floor and brown floor open concept kitchen design in Dallas with a farmhouse sink, shaker cabinets, green cabinets, concrete countertops, white backsplash, brick backsplash, stainless steel appliances, an island and white countertops
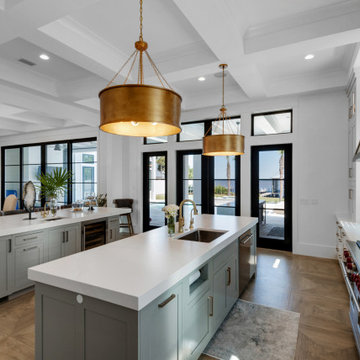
Inspiration for a large coastal l-shaped brown floor and coffered ceiling open concept kitchen remodel in Other with a drop-in sink, recessed-panel cabinets, green cabinets, concrete countertops, white backsplash, ceramic backsplash, stainless steel appliances, two islands and white countertops
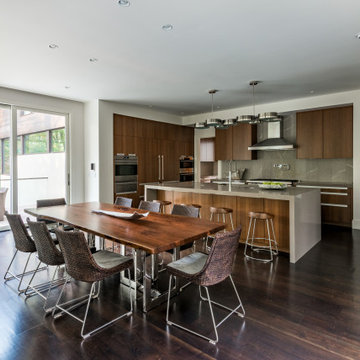
Large 1960s u-shaped dark wood floor and brown floor eat-in kitchen photo in Atlanta with a double-bowl sink, shaker cabinets, medium tone wood cabinets, concrete countertops, gray backsplash, granite backsplash, stainless steel appliances, an island and white countertops
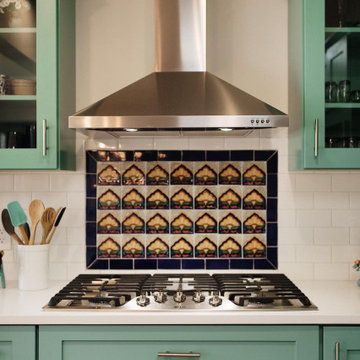
Create a space with bold contemporary colors that also hint to our Mexican heritage.
Eat-in kitchen - mid-sized southwestern u-shaped terra-cotta tile and brown floor eat-in kitchen idea in Albuquerque with green cabinets, white backsplash, subway tile backsplash, stainless steel appliances, an island, white countertops and concrete countertops
Eat-in kitchen - mid-sized southwestern u-shaped terra-cotta tile and brown floor eat-in kitchen idea in Albuquerque with green cabinets, white backsplash, subway tile backsplash, stainless steel appliances, an island, white countertops and concrete countertops
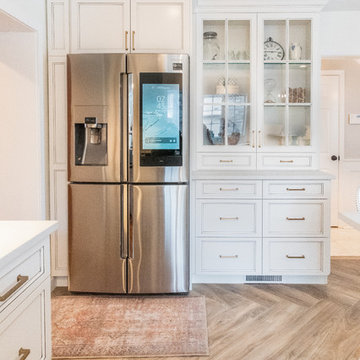
Gardner/Fox combined this 1958 home's compact kitchen and dining room to create this sophisticated eat-in kitchen. From the wood-look tile floors to the custom stainless steel range hood, this kitchen boasts elegant style with modern details.
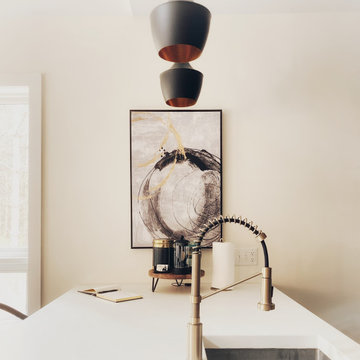
The kitchen adds drama with black, white, and brass and is the perfect counterpoint to the reclaimed barn wood flooring.
Countertops are white concrete, with the peninsula being an ample 4' x 8'. This allows for back-to-back base cabinets and an overhang for bar seating.
The custom island is made of white concrete with a waterfall edge and has ample space for prepping as well as dining at the bar. Back-to-back base cabinets double storage.
The mix of modern and rustic without being trendy make this space appealing for today, as well as in the future.
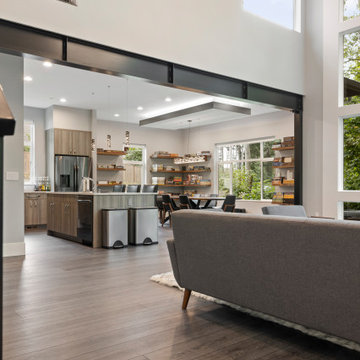
Dark, striking, modern. This dark floor with white wire-brush is sure to make an impact. The Modin Rigid luxury vinyl plank flooring collection is the new standard in resilient flooring. Modin Rigid offers true embossed-in-register texture, creating a surface that is convincing to the eye and to the touch; a low sheen level to ensure a natural look that wears well over time; four-sided enhanced bevels to more accurately emulate the look of real wood floors; wider and longer waterproof planks; an industry-leading wear layer; and a pre-attached underlayment.
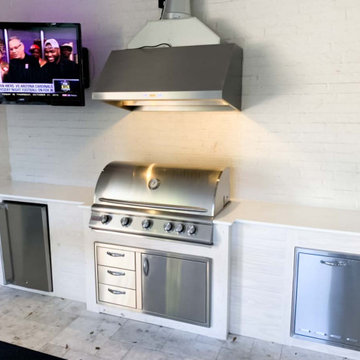
The PLFL 832 range hood insert is the perfect companion for your custom hood. With a 1000 CFM blower, this insert will accommodate any cooking style. It has enough power for low-heat cooking, Asian cooking, and anything in between. Stainless steel baffle filters will trap grease and dirt as unwanted contaminants travel outside your kitchen. They are dishwasher-safe too, which makes cleaning easy.
The PLFL range hood insert also features two Halogen lights for great coverage of your range. Next to the lights is the control panel, a user-friendly digital display – and it's concealed under the hood too, hidden from your guests.
For more product information, click on the link below:
https://www.prolinerangehoods.com/catalogsearch/result/?q=plfl%20insert
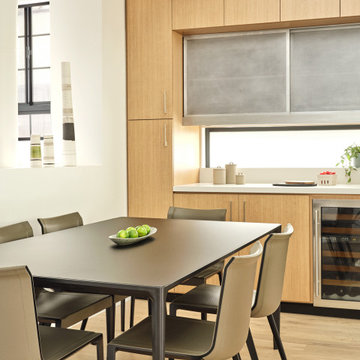
Photographer ©MadelineTolle
Inspiration for a mid-sized 1960s l-shaped light wood floor, beige floor and vaulted ceiling eat-in kitchen remodel in Los Angeles with an undermount sink, flat-panel cabinets, light wood cabinets, concrete countertops, white backsplash, stone slab backsplash, stainless steel appliances, an island and white countertops
Inspiration for a mid-sized 1960s l-shaped light wood floor, beige floor and vaulted ceiling eat-in kitchen remodel in Los Angeles with an undermount sink, flat-panel cabinets, light wood cabinets, concrete countertops, white backsplash, stone slab backsplash, stainless steel appliances, an island and white countertops
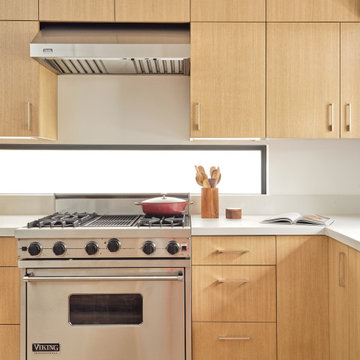
Photographer ©MadelineTolle
Mid-sized mid-century modern l-shaped light wood floor, beige floor and vaulted ceiling eat-in kitchen photo in Los Angeles with an undermount sink, flat-panel cabinets, light wood cabinets, concrete countertops, white backsplash, stone slab backsplash, stainless steel appliances, an island and white countertops
Mid-sized mid-century modern l-shaped light wood floor, beige floor and vaulted ceiling eat-in kitchen photo in Los Angeles with an undermount sink, flat-panel cabinets, light wood cabinets, concrete countertops, white backsplash, stone slab backsplash, stainless steel appliances, an island and white countertops
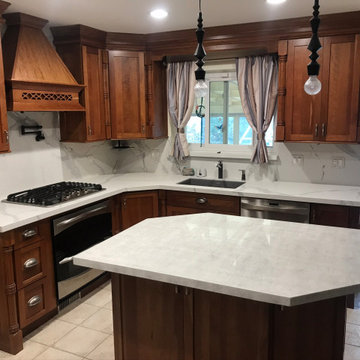
Granite Transformations can help you design an amazing new room that fits directly within your budget. Have your pick or mix and match among our beautiful selection of granite countertops, quartz countertops, and much more, all in a variety of colors and patterns. Additionally, we can do high end cabinet refacing. We also offer full bathroom remodel as well as kitchen remodel. Why wait to make your home as beautiful as it can be? Contact us today for a FREE design consultation! (248) 479-6510.
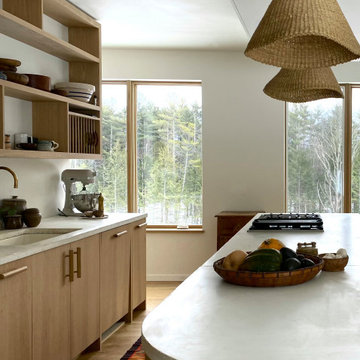
Mid-sized eclectic light wood floor eat-in kitchen photo in Portland Maine with an undermount sink, flat-panel cabinets, light wood cabinets, concrete countertops, paneled appliances, an island and white countertops
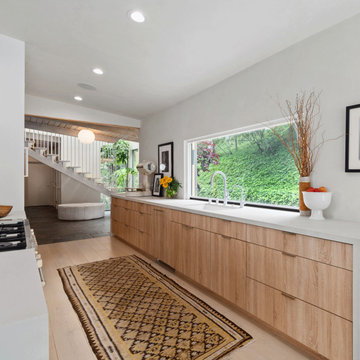
Example of a trendy light wood floor and beige floor eat-in kitchen design in Los Angeles with a drop-in sink, flat-panel cabinets, light wood cabinets, concrete countertops, white backsplash, stone slab backsplash, white appliances, two islands and white countertops
Kitchen with Concrete Countertops and White Countertops Ideas
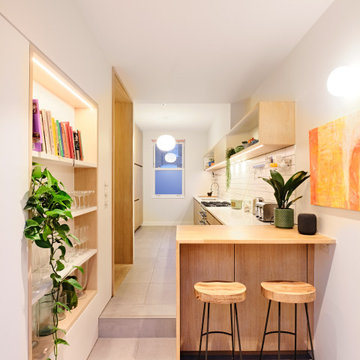
base & tall cabinets -
oak veneer handleless doors with oak mfc interiors and solid oak dovetailed drawer boxes
wall cabinets -
oak veneer framed open units with white matt lacquer interiors and led striplights
worktops –
30mm bianco assoluto by unistone with larder shelf
30mm solid oak breakfast bar with downstand
9





