Kitchen with Dark Wood Cabinets and Quartzite Countertops Ideas
Refine by:
Budget
Sort by:Popular Today
21 - 40 of 9,679 photos
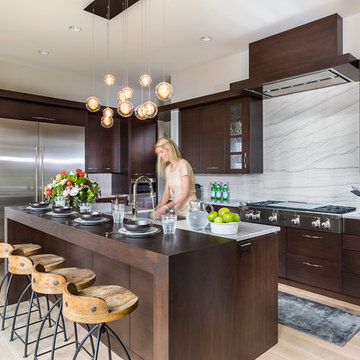
Andrea Rugg
Inspiration for a huge contemporary l-shaped light wood floor eat-in kitchen remodel in Minneapolis with a farmhouse sink, flat-panel cabinets, dark wood cabinets, quartzite countertops, white backsplash, stone slab backsplash, stainless steel appliances and an island
Inspiration for a huge contemporary l-shaped light wood floor eat-in kitchen remodel in Minneapolis with a farmhouse sink, flat-panel cabinets, dark wood cabinets, quartzite countertops, white backsplash, stone slab backsplash, stainless steel appliances and an island
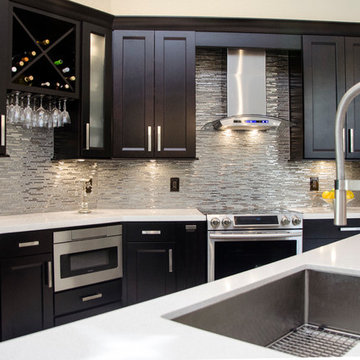
Dark wood cabinets dress up this home while adding plenty of storage, seating and functionality. This 9' island adds flow and function to this space. Photo Credit: Julie Lehite
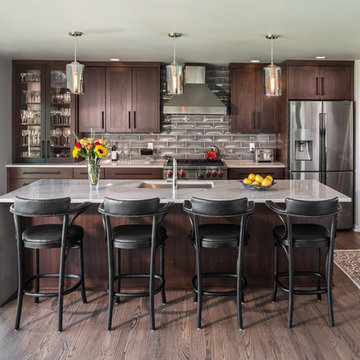
Doug Edmunds Studios Mequon, WI
Kitchen - transitional dark wood floor kitchen idea in Milwaukee with an undermount sink, shaker cabinets, dark wood cabinets, gray backsplash, stainless steel appliances, an island and quartzite countertops
Kitchen - transitional dark wood floor kitchen idea in Milwaukee with an undermount sink, shaker cabinets, dark wood cabinets, gray backsplash, stainless steel appliances, an island and quartzite countertops
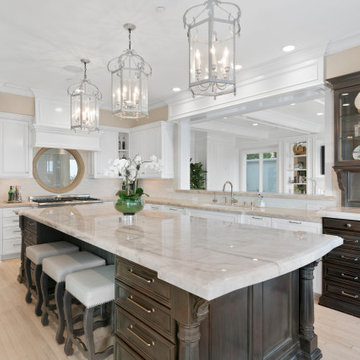
Elegant u-shaped light wood floor and beige floor kitchen photo in Cedar Rapids with quartzite countertops, an undermount sink, raised-panel cabinets, dark wood cabinets, stainless steel appliances, an island and gray countertops
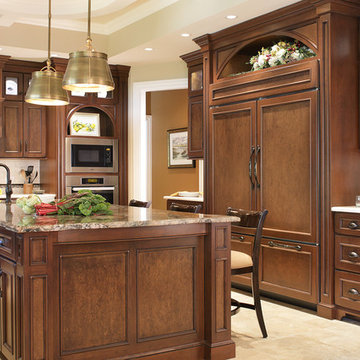
Peter Rymwid
Eat-in kitchen - large traditional l-shaped porcelain tile eat-in kitchen idea in New York with an undermount sink, raised-panel cabinets, dark wood cabinets, quartzite countertops, beige backsplash, stone tile backsplash, paneled appliances and an island
Eat-in kitchen - large traditional l-shaped porcelain tile eat-in kitchen idea in New York with an undermount sink, raised-panel cabinets, dark wood cabinets, quartzite countertops, beige backsplash, stone tile backsplash, paneled appliances and an island
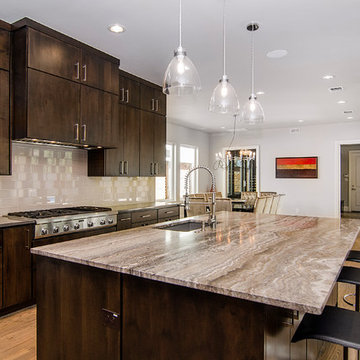
This gorgeous, contemporary custom home built in Dallas boast a beautiful stucco exterior, a backyard oasis and indoor-outdoor living. Gorgeous interior design and finish out from custom wood floors, modern design tile, slab front cabinetry, custom wine room to detailed light fixtures. Architectural Plans by Bob Anderson of Plan Solutions Architects, Layout Design and Management by Chad Hatfield, CR, CKBR. Interior Design by Lindy Jo Crutchfield, Allied ASID. Photography by Lauren Brown of Versatile Imaging.
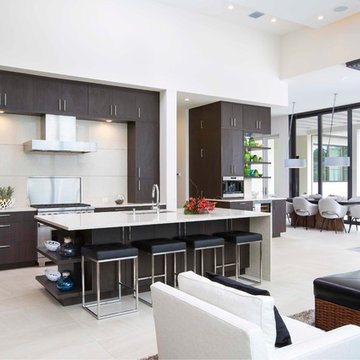
Photo by Uneek Luxury Tours, LLC
Kitchen - modern porcelain tile kitchen idea in Orlando with flat-panel cabinets, dark wood cabinets, quartzite countertops, white backsplash, stainless steel appliances and an island
Kitchen - modern porcelain tile kitchen idea in Orlando with flat-panel cabinets, dark wood cabinets, quartzite countertops, white backsplash, stainless steel appliances and an island
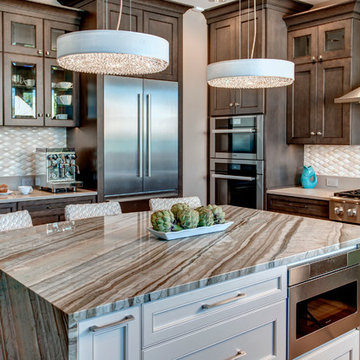
Mid-sized transitional u-shaped light wood floor open concept kitchen photo in Seattle with a farmhouse sink, shaker cabinets, dark wood cabinets, quartzite countertops, beige backsplash, mosaic tile backsplash, stainless steel appliances and an island

Eat-in kitchen - large 1960s l-shaped medium tone wood floor and brown floor eat-in kitchen idea in Detroit with an undermount sink, flat-panel cabinets, dark wood cabinets, quartzite countertops, blue backsplash, ceramic backsplash, paneled appliances, an island and white countertops
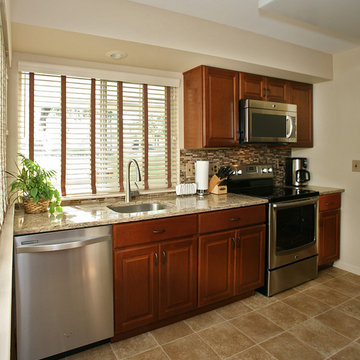
Classic raised panel in Brookfield style. Countertops in Cambria quartz.
David Glasofer
Example of a small classic galley ceramic tile eat-in kitchen design in Other with a single-bowl sink, raised-panel cabinets, dark wood cabinets, quartzite countertops, multicolored backsplash, glass tile backsplash and stainless steel appliances
Example of a small classic galley ceramic tile eat-in kitchen design in Other with a single-bowl sink, raised-panel cabinets, dark wood cabinets, quartzite countertops, multicolored backsplash, glass tile backsplash and stainless steel appliances
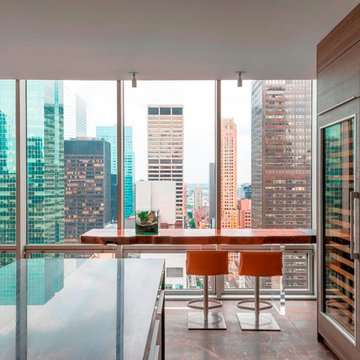
Peter Margonelli
Open concept kitchen - contemporary open concept kitchen idea in New York with flat-panel cabinets, dark wood cabinets, quartzite countertops, paneled appliances and an island
Open concept kitchen - contemporary open concept kitchen idea in New York with flat-panel cabinets, dark wood cabinets, quartzite countertops, paneled appliances and an island
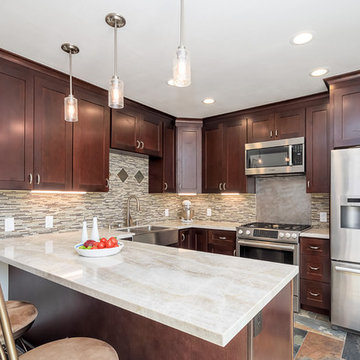
Example of a mid-sized trendy u-shaped ceramic tile and multicolored floor kitchen design in San Francisco with a farmhouse sink, shaker cabinets, dark wood cabinets, quartzite countertops, gray backsplash, matchstick tile backsplash, stainless steel appliances and a peninsula

This is a beautiful ranch home remodel in Greenwood Village for a family of 5. Look for kitchen photos coming later this summer!
Open concept kitchen - huge transitional l-shaped light wood floor, beige floor and vaulted ceiling open concept kitchen idea in Denver with an undermount sink, recessed-panel cabinets, dark wood cabinets, quartzite countertops, white backsplash, stone tile backsplash, stainless steel appliances, an island and white countertops
Open concept kitchen - huge transitional l-shaped light wood floor, beige floor and vaulted ceiling open concept kitchen idea in Denver with an undermount sink, recessed-panel cabinets, dark wood cabinets, quartzite countertops, white backsplash, stone tile backsplash, stainless steel appliances, an island and white countertops
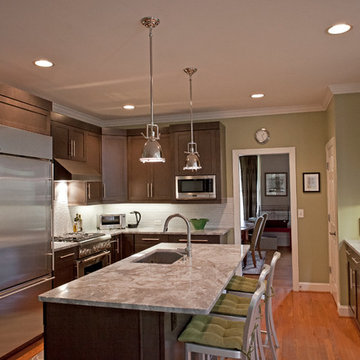
This Wake Forest home made the transition from dated traditional to an easy contemporary, featuring gorgeous Superwhite marble (formerly known as a quartzite) countertops.
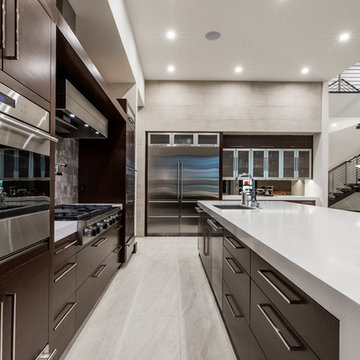
Example of a huge trendy l-shaped marble floor and gray floor open concept kitchen design in Las Vegas with an undermount sink, flat-panel cabinets, dark wood cabinets, stainless steel appliances, an island, quartzite countertops, gray backsplash and stone tile backsplash
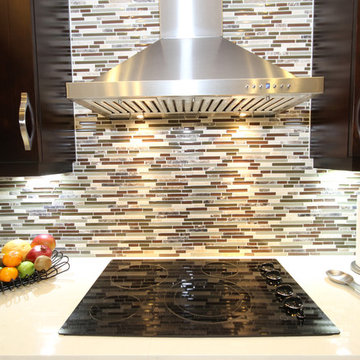
Minimalist l-shaped eat-in kitchen photo in Miami with an undermount sink, shaker cabinets, dark wood cabinets, quartzite countertops, multicolored backsplash and stainless steel appliances
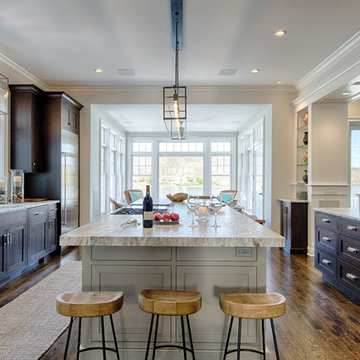
Transitional lake home in Fairfield county CT.
Photography by Jim Fuhrman.
Example of a large transitional u-shaped dark wood floor open concept kitchen design in New York with an undermount sink, raised-panel cabinets, dark wood cabinets, quartzite countertops, gray backsplash, glass tile backsplash, stainless steel appliances and two islands
Example of a large transitional u-shaped dark wood floor open concept kitchen design in New York with an undermount sink, raised-panel cabinets, dark wood cabinets, quartzite countertops, gray backsplash, glass tile backsplash, stainless steel appliances and two islands
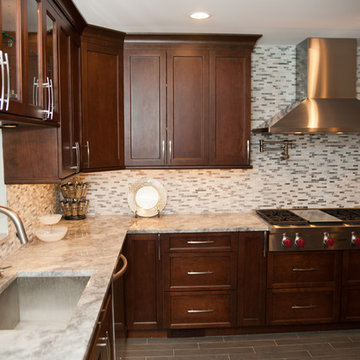
Cherry wood cabinetry with brushed nickel hardware.
Horus Photography
Trendy u-shaped porcelain tile eat-in kitchen photo in New York with an undermount sink, shaker cabinets, dark wood cabinets, quartzite countertops, gray backsplash, glass tile backsplash and stainless steel appliances
Trendy u-shaped porcelain tile eat-in kitchen photo in New York with an undermount sink, shaker cabinets, dark wood cabinets, quartzite countertops, gray backsplash, glass tile backsplash and stainless steel appliances
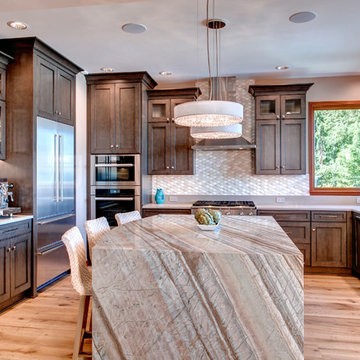
Mid-sized transitional u-shaped light wood floor open concept kitchen photo in Seattle with a farmhouse sink, shaker cabinets, dark wood cabinets, quartzite countertops, beige backsplash, mosaic tile backsplash, stainless steel appliances and an island
Kitchen with Dark Wood Cabinets and Quartzite Countertops Ideas
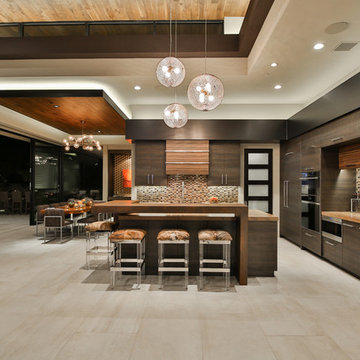
Trent Teigan
Inspiration for a mid-sized contemporary l-shaped porcelain tile and beige floor open concept kitchen remodel in Los Angeles with an undermount sink, flat-panel cabinets, dark wood cabinets, quartzite countertops, multicolored backsplash, mosaic tile backsplash, colored appliances and an island
Inspiration for a mid-sized contemporary l-shaped porcelain tile and beige floor open concept kitchen remodel in Los Angeles with an undermount sink, flat-panel cabinets, dark wood cabinets, quartzite countertops, multicolored backsplash, mosaic tile backsplash, colored appliances and an island
2





