Kitchen with Dark Wood Cabinets and Quartzite Countertops Ideas
Refine by:
Budget
Sort by:Popular Today
41 - 60 of 9,679 photos
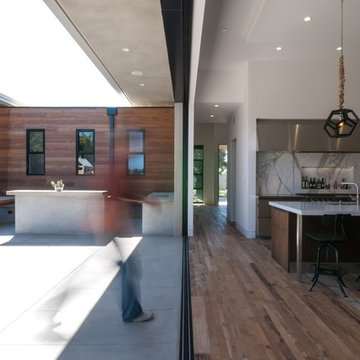
Photo: Tyler Van Stright, JLC Architecture
Architect: JLC Architecture
General Contractor: Naylor Construction
Interior Design: KW Designs
Cabinetry: Peter Vivian
Floors: IndoTeak
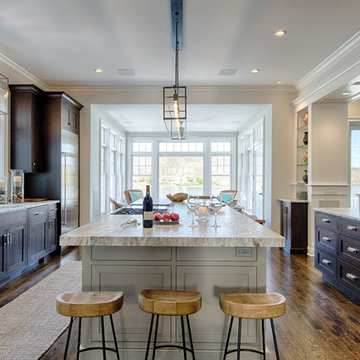
Transitional lake home in Fairfield county CT.
Photography by Jim Fuhrman.
Example of a large transitional u-shaped dark wood floor open concept kitchen design in New York with an undermount sink, raised-panel cabinets, dark wood cabinets, quartzite countertops, gray backsplash, glass tile backsplash, stainless steel appliances and two islands
Example of a large transitional u-shaped dark wood floor open concept kitchen design in New York with an undermount sink, raised-panel cabinets, dark wood cabinets, quartzite countertops, gray backsplash, glass tile backsplash, stainless steel appliances and two islands
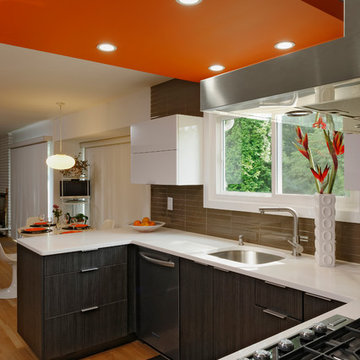
View of the kitchen into the eating area. The turn of the u-shape includes three functional drawers and can double as a serving buffet.
Photo: Bob Narod
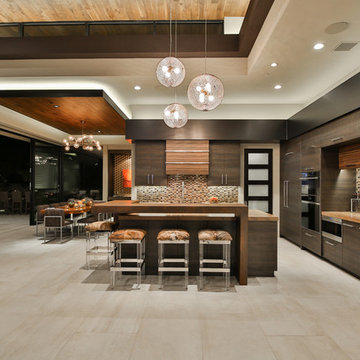
Trent Teigan
Inspiration for a mid-sized contemporary l-shaped porcelain tile and beige floor open concept kitchen remodel in Los Angeles with an undermount sink, flat-panel cabinets, dark wood cabinets, quartzite countertops, multicolored backsplash, mosaic tile backsplash, colored appliances and an island
Inspiration for a mid-sized contemporary l-shaped porcelain tile and beige floor open concept kitchen remodel in Los Angeles with an undermount sink, flat-panel cabinets, dark wood cabinets, quartzite countertops, multicolored backsplash, mosaic tile backsplash, colored appliances and an island
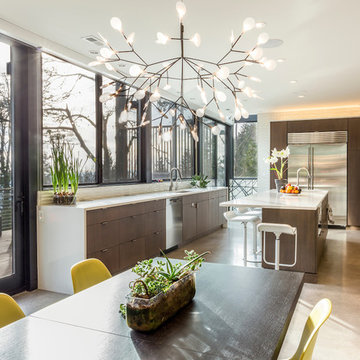
Kitchen
Built Photo
Example of a large 1950s u-shaped concrete floor and gray floor eat-in kitchen design in Portland with a double-bowl sink, flat-panel cabinets, dark wood cabinets, quartzite countertops, white backsplash, ceramic backsplash, stainless steel appliances and an island
Example of a large 1950s u-shaped concrete floor and gray floor eat-in kitchen design in Portland with a double-bowl sink, flat-panel cabinets, dark wood cabinets, quartzite countertops, white backsplash, ceramic backsplash, stainless steel appliances and an island
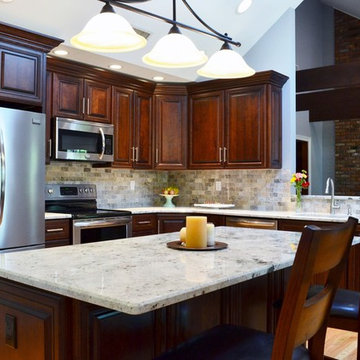
Eat-in kitchen - mid-sized transitional l-shaped light wood floor eat-in kitchen idea in New York with an undermount sink, raised-panel cabinets, dark wood cabinets, quartzite countertops, gray backsplash, stone tile backsplash, stainless steel appliances and an island
Inspiration for a large contemporary u-shaped dark wood floor and brown floor open concept kitchen remodel in Atlanta with a double-bowl sink, flat-panel cabinets, dark wood cabinets, quartzite countertops, white backsplash, ceramic backsplash, stainless steel appliances and an island
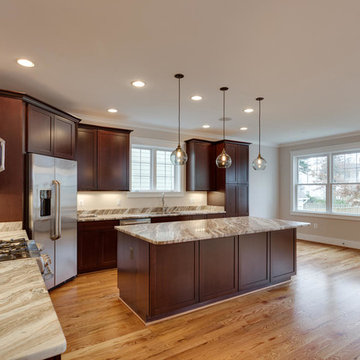
In this “Kitchen” project we used Fantasy Brown Quartzite 3cm, under mount stainless steel sink and ¼” Round finished edge.
Photo by Little City Builders
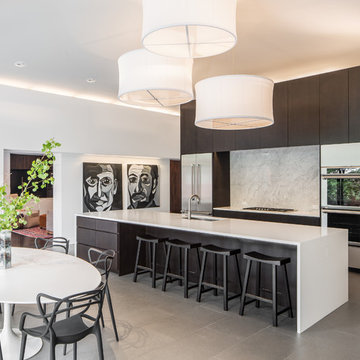
David Lauer
Inspiration for a contemporary porcelain tile eat-in kitchen remodel in Denver with dark wood cabinets, quartzite countertops, stone slab backsplash, stainless steel appliances and an island
Inspiration for a contemporary porcelain tile eat-in kitchen remodel in Denver with dark wood cabinets, quartzite countertops, stone slab backsplash, stainless steel appliances and an island

Custom island and plaster hood take center stage in this kitchen remodel. Design by: Alison Giese Interiors
Large transitional medium tone wood floor, brown floor and shiplap ceiling enclosed kitchen photo in DC Metro with an undermount sink, beaded inset cabinets, dark wood cabinets, quartzite countertops, gray backsplash, stone slab backsplash, colored appliances, an island and gray countertops
Large transitional medium tone wood floor, brown floor and shiplap ceiling enclosed kitchen photo in DC Metro with an undermount sink, beaded inset cabinets, dark wood cabinets, quartzite countertops, gray backsplash, stone slab backsplash, colored appliances, an island and gray countertops
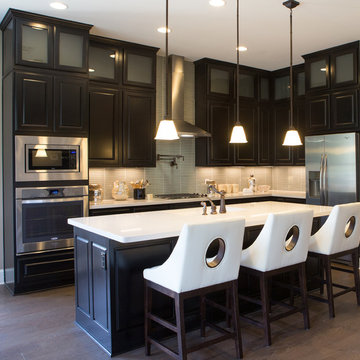
Large transitional l-shaped light wood floor and brown floor enclosed kitchen photo in Austin with an undermount sink, raised-panel cabinets, dark wood cabinets, quartzite countertops, gray backsplash, matchstick tile backsplash, stainless steel appliances, an island and white countertops
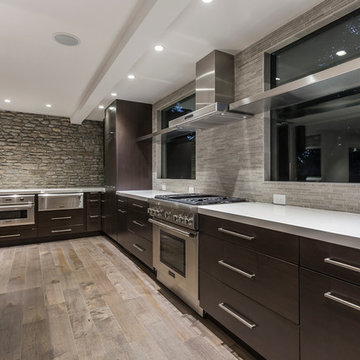
Matt Media Works
Inspiration for a contemporary u-shaped medium tone wood floor kitchen remodel in Louisville with an undermount sink, flat-panel cabinets, dark wood cabinets, quartzite countertops, multicolored backsplash, glass tile backsplash, stainless steel appliances and an island
Inspiration for a contemporary u-shaped medium tone wood floor kitchen remodel in Louisville with an undermount sink, flat-panel cabinets, dark wood cabinets, quartzite countertops, multicolored backsplash, glass tile backsplash, stainless steel appliances and an island
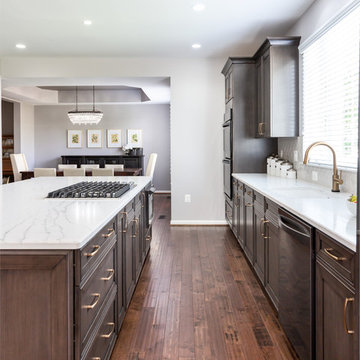
Inspiration for a large transitional single-wall medium tone wood floor and brown floor open concept kitchen remodel in DC Metro with an undermount sink, recessed-panel cabinets, quartzite countertops, white backsplash, ceramic backsplash, stainless steel appliances, an island, white countertops and dark wood cabinets
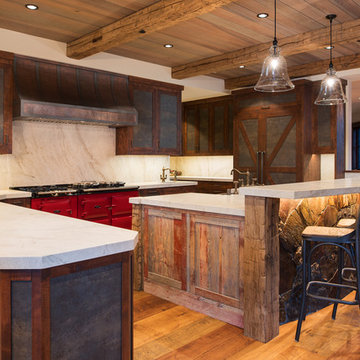
Sinead Hastings
Example of a mountain style u-shaped medium tone wood floor open concept kitchen design in Sacramento with a farmhouse sink, flat-panel cabinets, dark wood cabinets, quartzite countertops, stone slab backsplash, paneled appliances and an island
Example of a mountain style u-shaped medium tone wood floor open concept kitchen design in Sacramento with a farmhouse sink, flat-panel cabinets, dark wood cabinets, quartzite countertops, stone slab backsplash, paneled appliances and an island
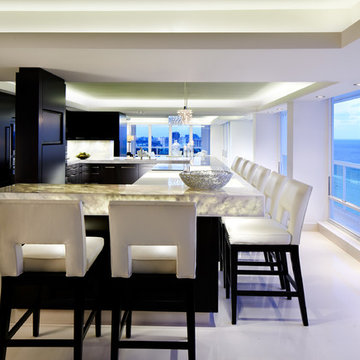
Sargent Architectural Photography
Inspiration for a mid-sized contemporary single-wall limestone floor open concept kitchen remodel in Miami with an undermount sink, flat-panel cabinets, dark wood cabinets, quartzite countertops, white backsplash, stone slab backsplash, paneled appliances and an island
Inspiration for a mid-sized contemporary single-wall limestone floor open concept kitchen remodel in Miami with an undermount sink, flat-panel cabinets, dark wood cabinets, quartzite countertops, white backsplash, stone slab backsplash, paneled appliances and an island
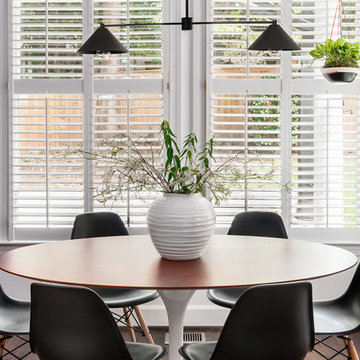
Replaced a large square dining room table to a sleek oval mid-century tulip one.
Mid-sized minimalist single-wall dark wood floor and brown floor eat-in kitchen photo in Atlanta with an island, a drop-in sink, dark wood cabinets, quartzite countertops, white backsplash, ceramic backsplash, stainless steel appliances, white countertops and shaker cabinets
Mid-sized minimalist single-wall dark wood floor and brown floor eat-in kitchen photo in Atlanta with an island, a drop-in sink, dark wood cabinets, quartzite countertops, white backsplash, ceramic backsplash, stainless steel appliances, white countertops and shaker cabinets
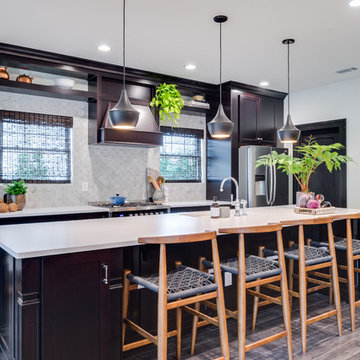
3 pendants over island xcustom wood floor xhardwood floor xmedium hardwood flooring xmedium hardwood floors xmedium wood floor xmedium wood flooring xmohawk flooring xMohawk floors xmohawk hardwood floor xMohawk Hardwood Flooring xmohawk wood floor xmohawk wood flooring xrustic medium floor xwood custom flooring xwood flooring xwooden floors x
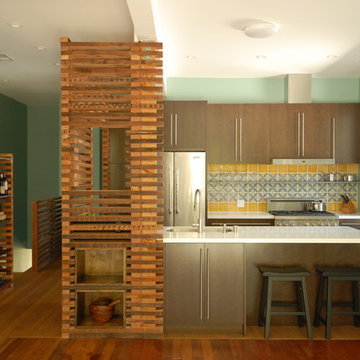
Example of a trendy galley eat-in kitchen design in San Francisco with an undermount sink, flat-panel cabinets, dark wood cabinets, quartzite countertops, multicolored backsplash, mosaic tile backsplash and stainless steel appliances
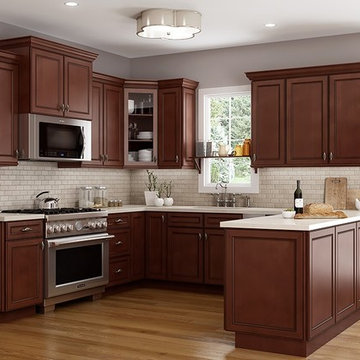
York Series
·Solid Birch Frame with Veneered MDF or MDF Center Panel
·Glue & Staple or Metal Clip Assembly · Under Mount Full Extension Soft Close Drawer Glides
·Full Overlay Doors and Drawers · Concealed European Style Hinges with Soft Close Feature
·UV Coated Natural Interior · ½" Plywood Box with Stained or Painted Exterior
Kitchen with Dark Wood Cabinets and Quartzite Countertops Ideas
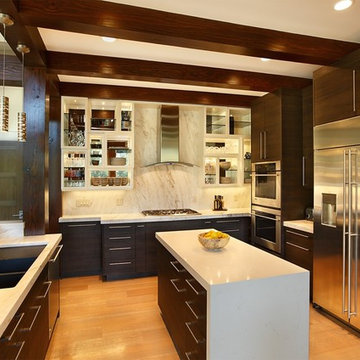
Example of a large arts and crafts l-shaped light wood floor open concept kitchen design in Salt Lake City with a double-bowl sink, flat-panel cabinets, dark wood cabinets, quartzite countertops, white backsplash, stone slab backsplash, stainless steel appliances and two islands
3





