Kitchen with Laminate Countertops Ideas
Refine by:
Budget
Sort by:Popular Today
2081 - 2100 of 38,726 photos
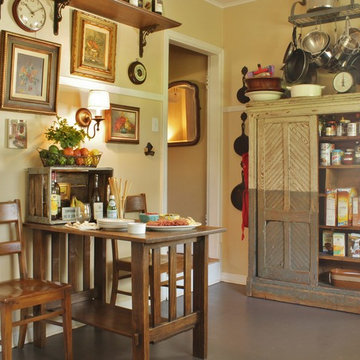
Photo: Kimberley Bryan © 2016 Houzz
Inspiration for a mid-sized country single-wall linoleum floor enclosed kitchen remodel in Seattle with a drop-in sink, white cabinets, laminate countertops, stainless steel appliances and no island
Inspiration for a mid-sized country single-wall linoleum floor enclosed kitchen remodel in Seattle with a drop-in sink, white cabinets, laminate countertops, stainless steel appliances and no island
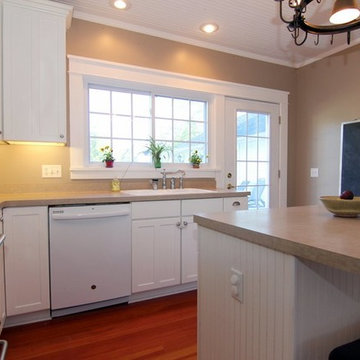
Pat Laemmrich
Eat-in kitchen - mid-sized traditional u-shaped medium tone wood floor eat-in kitchen idea in Milwaukee with a drop-in sink, shaker cabinets, white cabinets, laminate countertops, stainless steel appliances and an island
Eat-in kitchen - mid-sized traditional u-shaped medium tone wood floor eat-in kitchen idea in Milwaukee with a drop-in sink, shaker cabinets, white cabinets, laminate countertops, stainless steel appliances and an island
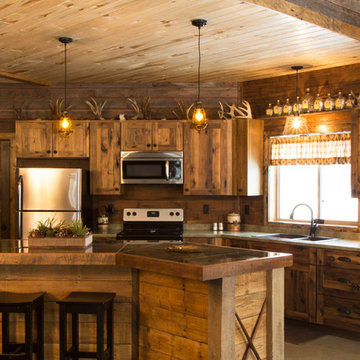
Inspiration for a mid-sized rustic single-wall linoleum floor and beige floor open concept kitchen remodel in Minneapolis with a drop-in sink, shaker cabinets, medium tone wood cabinets, laminate countertops, brown backsplash, wood backsplash, stainless steel appliances, an island and gray countertops
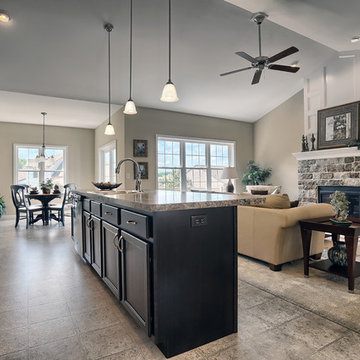
A welcoming front porch invites you into this 1-story home with spacious,open floor plan. The hardwood foyer leads to the formal Dining Room featuring craftsman style wainscoting. The spacious Kitchen with stainless steel appliances and large center island is open to both the Great Room and Breakfast Area. The sunny Breakfast Area provides sliding glass door access to the deck and backyard. The Great room features a cozy gas fireplace with stone surround and colonial style mantel detail.
The Owner’s Suite is tucked quietly to the back of the home and features a tray ceiling, expansive closet, and private bathroom with double bowl vanity and 5’ tile shower. On the opposite side of the home are two additional bedrooms and a full bathroom.
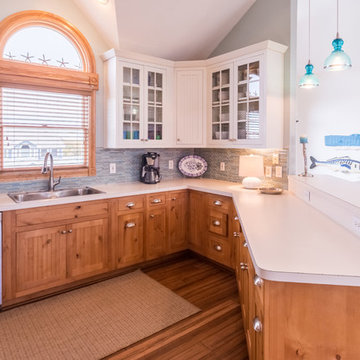
Melissa Mattingly
Eat-in kitchen - large cottage u-shaped laminate floor eat-in kitchen idea in Raleigh with a double-bowl sink, beaded inset cabinets, medium tone wood cabinets, laminate countertops, multicolored backsplash, glass tile backsplash, stainless steel appliances and a peninsula
Eat-in kitchen - large cottage u-shaped laminate floor eat-in kitchen idea in Raleigh with a double-bowl sink, beaded inset cabinets, medium tone wood cabinets, laminate countertops, multicolored backsplash, glass tile backsplash, stainless steel appliances and a peninsula
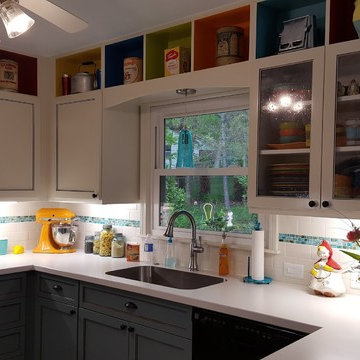
Inspiration for a mid-sized eclectic u-shaped medium tone wood floor and brown floor eat-in kitchen remodel in Other with an undermount sink, recessed-panel cabinets, white cabinets, laminate countertops, white backsplash, subway tile backsplash, stainless steel appliances, no island and white countertops
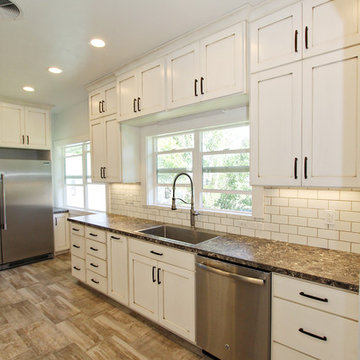
Lisa Brown - Photographer
Inspiration for a large country galley ceramic tile and brown floor enclosed kitchen remodel in Other with a drop-in sink, recessed-panel cabinets, white cabinets, laminate countertops, white backsplash, ceramic backsplash, stainless steel appliances, no island and brown countertops
Inspiration for a large country galley ceramic tile and brown floor enclosed kitchen remodel in Other with a drop-in sink, recessed-panel cabinets, white cabinets, laminate countertops, white backsplash, ceramic backsplash, stainless steel appliances, no island and brown countertops
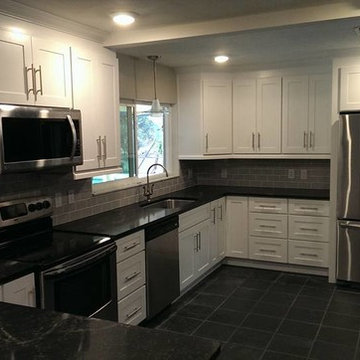
Mid-sized transitional u-shaped ceramic tile and black floor eat-in kitchen photo in Miami with shaker cabinets, white cabinets, laminate countertops, gray backsplash, stainless steel appliances, a peninsula, an undermount sink, subway tile backsplash and black countertops
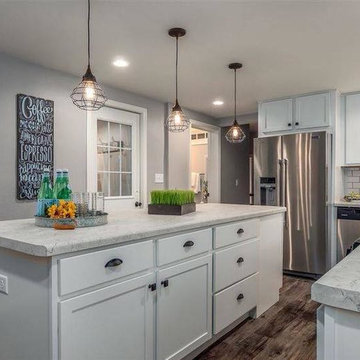
Eat-in kitchen - mid-sized modern l-shaped medium tone wood floor and multicolored floor eat-in kitchen idea in Other with an undermount sink, raised-panel cabinets, white cabinets, laminate countertops, white backsplash, subway tile backsplash, stainless steel appliances, an island and white countertops
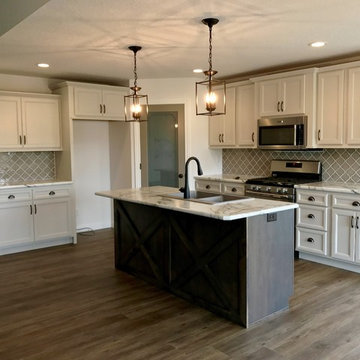
Colona iL kitchen with Koch Express cabinetry in painted "Oyster" finish with "Stone" stained island. Formica 180fx Calacatta Marble laminate with "Ideal" bullnose edge applied. COREtec flooring in "Muir Oak" color and XL 9" wide planks. Design and materials by Village Home Stores for Hazelwood Homes.
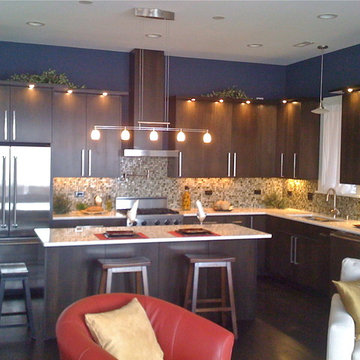
Kitchen
Example of a mid-sized trendy l-shaped dark wood floor and brown floor eat-in kitchen design in Chicago with an undermount sink, flat-panel cabinets, dark wood cabinets, laminate countertops, multicolored backsplash, mosaic tile backsplash, stainless steel appliances and an island
Example of a mid-sized trendy l-shaped dark wood floor and brown floor eat-in kitchen design in Chicago with an undermount sink, flat-panel cabinets, dark wood cabinets, laminate countertops, multicolored backsplash, mosaic tile backsplash, stainless steel appliances and an island
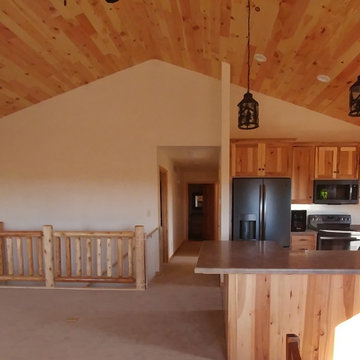
Open concept Kitchen, Dining, and Living spaces with rustic log feel
Example of a mid-sized mountain style l-shaped ceramic tile, beige floor and wood ceiling open concept kitchen design in Other with a drop-in sink, flat-panel cabinets, light wood cabinets, laminate countertops, black appliances, an island and brown countertops
Example of a mid-sized mountain style l-shaped ceramic tile, beige floor and wood ceiling open concept kitchen design in Other with a drop-in sink, flat-panel cabinets, light wood cabinets, laminate countertops, black appliances, an island and brown countertops
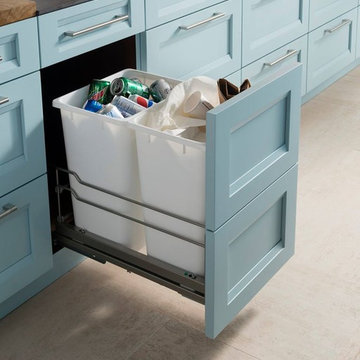
Wood-Mode creates custom drawer to keep the trash out of sight.
Example of a mid-sized classic terra-cotta tile kitchen design in Houston with beaded inset cabinets, blue cabinets, laminate countertops and stainless steel appliances
Example of a mid-sized classic terra-cotta tile kitchen design in Houston with beaded inset cabinets, blue cabinets, laminate countertops and stainless steel appliances
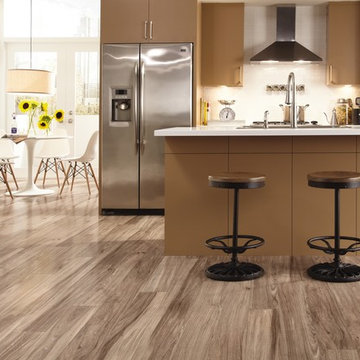
Mannington http://www.mannington.com/
Example of a mid-sized transitional single-wall light wood floor eat-in kitchen design in Salt Lake City with flat-panel cabinets, brown cabinets, laminate countertops, white backsplash, porcelain backsplash, stainless steel appliances, an island and a drop-in sink
Example of a mid-sized transitional single-wall light wood floor eat-in kitchen design in Salt Lake City with flat-panel cabinets, brown cabinets, laminate countertops, white backsplash, porcelain backsplash, stainless steel appliances, an island and a drop-in sink
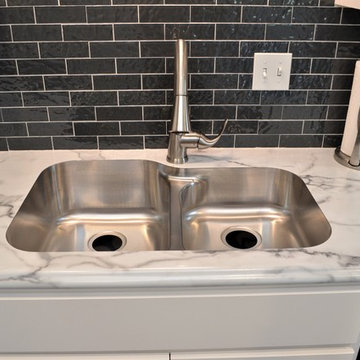
Cabinet Brand: BaileyTown USA
Wood Species: Maple
Cabinet Finish: White
Door Style: Chesapeake
Countertop: Laminate, Calcutta Marble color
Inspiration for a mid-sized transitional l-shaped light wood floor and brown floor enclosed kitchen remodel in Other with an undermount sink, shaker cabinets, white cabinets, laminate countertops, black backsplash, ceramic backsplash, stainless steel appliances, a peninsula and white countertops
Inspiration for a mid-sized transitional l-shaped light wood floor and brown floor enclosed kitchen remodel in Other with an undermount sink, shaker cabinets, white cabinets, laminate countertops, black backsplash, ceramic backsplash, stainless steel appliances, a peninsula and white countertops
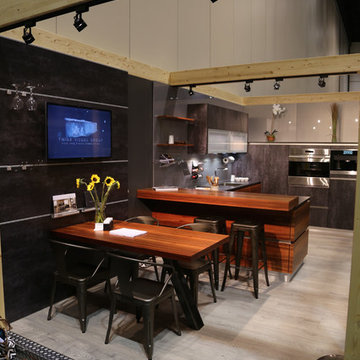
Michael Schluetter, Schwarzmann LLC
Inspiration for a small contemporary u-shaped light wood floor eat-in kitchen remodel in Miami with a drop-in sink, flat-panel cabinets, dark wood cabinets, laminate countertops, metallic backsplash, stainless steel appliances and a peninsula
Inspiration for a small contemporary u-shaped light wood floor eat-in kitchen remodel in Miami with a drop-in sink, flat-panel cabinets, dark wood cabinets, laminate countertops, metallic backsplash, stainless steel appliances and a peninsula
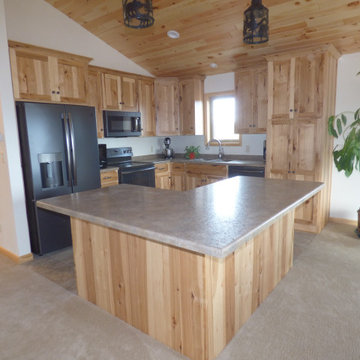
Open concept Kitchen, Dining, and Living spaces with rustic log feel
Open concept kitchen - mid-sized rustic l-shaped ceramic tile, beige floor and wood ceiling open concept kitchen idea in Other with a drop-in sink, flat-panel cabinets, light wood cabinets, laminate countertops, black appliances, an island and brown countertops
Open concept kitchen - mid-sized rustic l-shaped ceramic tile, beige floor and wood ceiling open concept kitchen idea in Other with a drop-in sink, flat-panel cabinets, light wood cabinets, laminate countertops, black appliances, an island and brown countertops
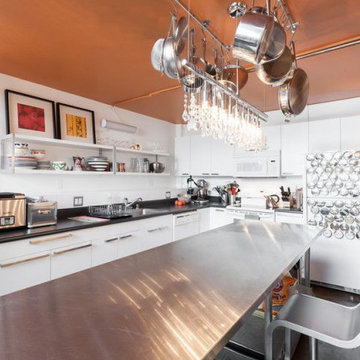
Open concept kitchen - eclectic l-shaped concrete floor open concept kitchen idea in San Francisco with a drop-in sink, flat-panel cabinets, white cabinets, laminate countertops, white backsplash, white appliances, an island and black countertops
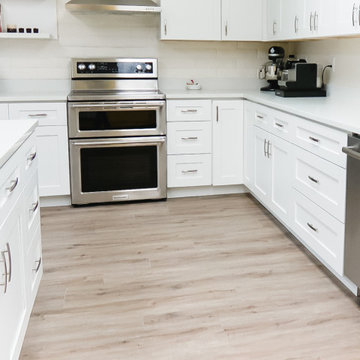
An all-white kitchen exemplifies timeless beauty. The laminate countertops, which are combined perfectly with Teltos Quartz Slab - Dove White for the perimeter, island, and backsplash, and the white cabinets give the appearance of a traditional timeless charm. The kitchen floor had a thorough renovation, with luxury vinyl tile installed throughout. Appliances, which include a range, refrigerator, microwave, oven, and the extremely distinctive custom commercial fire suppression hood, were also incorporated. Other design features also included 2 undermount sinks with a brushed nickel faucet. The whole concept is appealing since it is bright, sharp, and clean.
Kitchen with Laminate Countertops Ideas
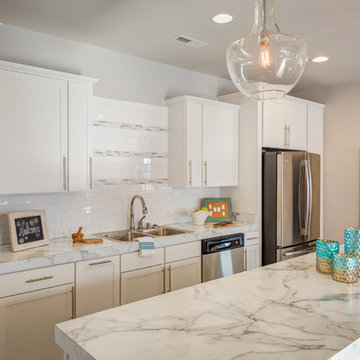
Eat-in kitchen - coastal eat-in kitchen idea in Other with a double-bowl sink, recessed-panel cabinets, white cabinets, laminate countertops, multicolored backsplash, subway tile backsplash, stainless steel appliances and an island
105





