Kitchen with Light Wood Cabinets Ideas
Refine by:
Budget
Sort by:Popular Today
1121 - 1140 of 77,261 photos
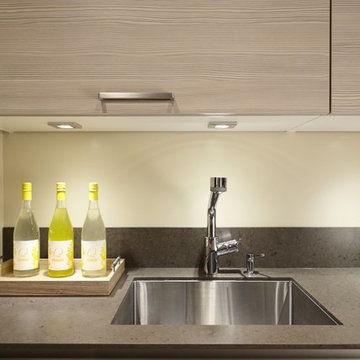
This small galley kitchen in Manhattan needed an efficient layout, and clean lines and materials that created more visual space. Kitchen designer Robert Dobbs put together a modern design including upper cabinets in Titan Pine wood grain laminate and base cabinets in a warm, neutral yet dramatic high gloss truffle grey for clients who wanted "not another white kitchen!"
LED lighting add to the sense of space in a room without natural light and provide task lighting. Upper cabinets include bi-fold doors that open up and make the ceiling look higher. Thin countertops and handle-free base cabinets continue the simple, horizontal and clean, linear design.
Kitchen design: Robert Dobbs, SieMatic New York
Photographer: Lauren Moss
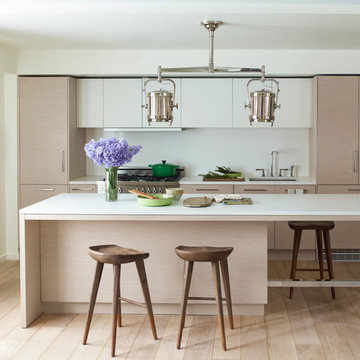
Eric Piasecki
Trendy galley eat-in kitchen photo in New York with an undermount sink, flat-panel cabinets, light wood cabinets, quartzite countertops, white backsplash, stone slab backsplash and stainless steel appliances
Trendy galley eat-in kitchen photo in New York with an undermount sink, flat-panel cabinets, light wood cabinets, quartzite countertops, white backsplash, stone slab backsplash and stainless steel appliances

This bright urban oasis is perfectly appointed with O'Brien Harris Cabinetry in Chicago's bespoke Chatham White Oak cabinetry. The scope of the project included a kitchen that is open to the great room and a bar. The open-concept design is perfect for entertaining. Countertops are Carrara marble, and the backsplash is a white subway tile, which keeps the palette light and bright. The kitchen is accented with polished nickel hardware. Niches were created for open shelving on the oven wall. A custom hood fabricated by O’Brien Harris with stainless banding creates a focal point in the space. Windows take up the entire back wall, which posed a storage challenge. The solution? Our kitchen designers extended the kitchen cabinetry into the great room to accommodate the family’s storage requirements. obrienharris.com
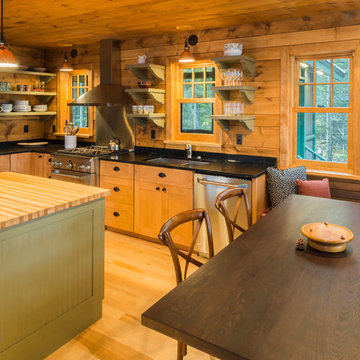
The challenge was to preserve the heritage of a small summer cabin that was built by the current owners' grandparents while providing a four season cabin for the extended family to enjoy. The original living room was kept intact while lifting it for a foundation and building insulated walls around it. The fireplace was caringly dismantled and reassembled using the same stones for the surrround. Second story bedrooms and a bath were added to the front and side to preserve the vauled log framing in the main space.
Photo: Shane Quesinberry
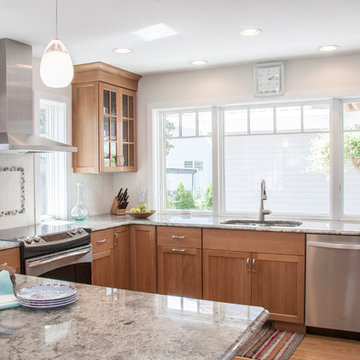
Alex Donovan, asquaredstudio.com
Open concept kitchen - mid-sized transitional u-shaped light wood floor open concept kitchen idea in Boston with an undermount sink, shaker cabinets, light wood cabinets, granite countertops, white backsplash, ceramic backsplash, stainless steel appliances and a peninsula
Open concept kitchen - mid-sized transitional u-shaped light wood floor open concept kitchen idea in Boston with an undermount sink, shaker cabinets, light wood cabinets, granite countertops, white backsplash, ceramic backsplash, stainless steel appliances and a peninsula

Kodiak Greenwood
Inspiration for a mid-sized mediterranean l-shaped terra-cotta tile eat-in kitchen remodel in San Francisco with an undermount sink, shaker cabinets, light wood cabinets, wood countertops, beige backsplash, stone slab backsplash, stainless steel appliances and an island
Inspiration for a mid-sized mediterranean l-shaped terra-cotta tile eat-in kitchen remodel in San Francisco with an undermount sink, shaker cabinets, light wood cabinets, wood countertops, beige backsplash, stone slab backsplash, stainless steel appliances and an island

EBCON Corporation, Redwood City, California, 2019 NARI CotY Award-Winning Residential Kitchen Over $150,000
Inspiration for a large contemporary l-shaped light wood floor and beige floor open concept kitchen remodel in San Francisco with an undermount sink, flat-panel cabinets, light wood cabinets, quartz countertops, white backsplash, marble backsplash, stainless steel appliances, an island and white countertops
Inspiration for a large contemporary l-shaped light wood floor and beige floor open concept kitchen remodel in San Francisco with an undermount sink, flat-panel cabinets, light wood cabinets, quartz countertops, white backsplash, marble backsplash, stainless steel appliances, an island and white countertops
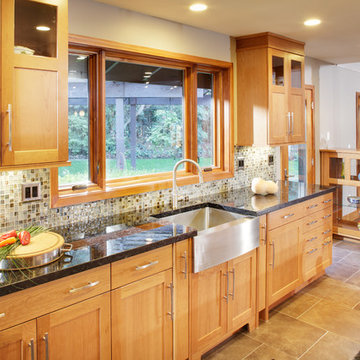
The contemporized Arts and Crafts style developed for the space integrates seamlessly with the existing shingled home. Split panel doors in rich cherry wood are the perfect foil for the dark granite counter tops with sparks of blue.
Dave Adams Photography
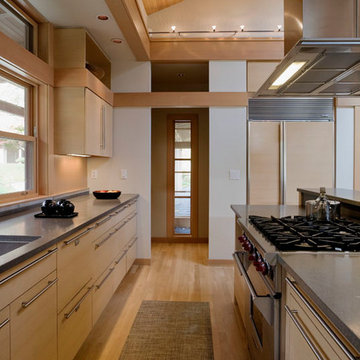
Example of a mid-sized zen l-shaped light wood floor and beige floor open concept kitchen design in Seattle with an undermount sink, flat-panel cabinets, light wood cabinets, solid surface countertops, window backsplash, stainless steel appliances and an island
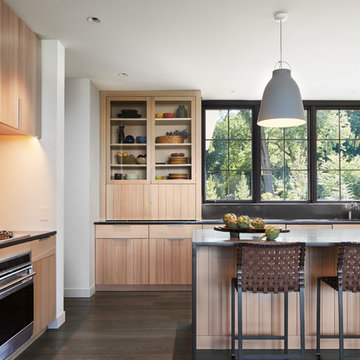
Steve Hall @Hall+Merrick Photography
An open Great Room for this family's casual lakefront lifestyle.
Transitional galley dark wood floor and brown floor kitchen photo in Other with a single-bowl sink, light wood cabinets and an island
Transitional galley dark wood floor and brown floor kitchen photo in Other with a single-bowl sink, light wood cabinets and an island
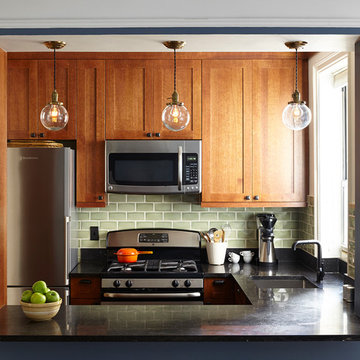
Manhattan, New York City apartment living. Gorgeous frameless full overlay cabinetry in a craftsman style/arts & crafts. Quarter sawn oak, shaker doors with a rich, light stain. Granite counter tops, stainless steel appliances & glass tile back splashes
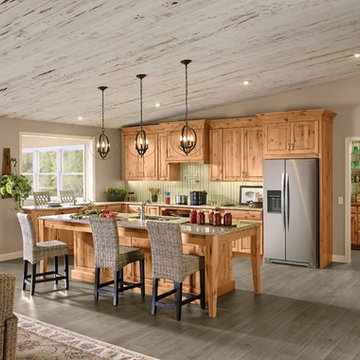
This kitchen features a baking station with a base mixer shelf to save your back and tired arms from having to lug that heavy mixer. For extra storage this kitchen includes a wall multi-storage pantry for all the baking supplies as well as a oven cabinet for all your casserole dishes and pans. Also, included is a auto-open wastebasket that opens and closes with a nudge for when your hands are messy.
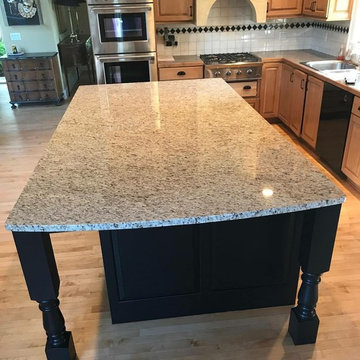
Inspiration for a mid-sized farmhouse l-shaped light wood floor and beige floor open concept kitchen remodel in Grand Rapids with a double-bowl sink, raised-panel cabinets, light wood cabinets, granite countertops, white backsplash, ceramic backsplash, stainless steel appliances and an island
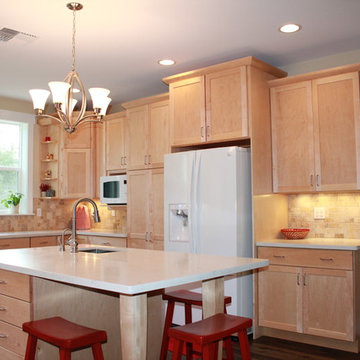
Manufacture - Kemper
Door Style - Whitman-Maple-Natural
Designer - Debbie Walz | Fife, WA
Kitchen - large transitional l-shaped dark wood floor and brown floor kitchen idea in Seattle with an undermount sink, shaker cabinets, light wood cabinets, quartz countertops, brown backsplash, subway tile backsplash, white appliances and an island
Kitchen - large transitional l-shaped dark wood floor and brown floor kitchen idea in Seattle with an undermount sink, shaker cabinets, light wood cabinets, quartz countertops, brown backsplash, subway tile backsplash, white appliances and an island
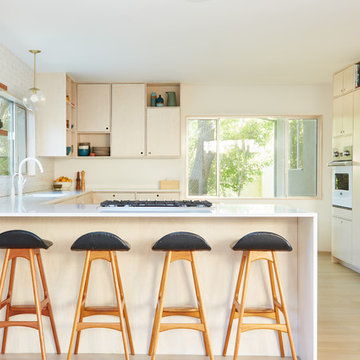
Madeline Tolle
Design by Tandem Designs
Kitchen - 1950s u-shaped light wood floor and beige floor kitchen idea in Los Angeles with flat-panel cabinets, light wood cabinets, white backsplash, ceramic backsplash, paneled appliances, an integrated sink and a peninsula
Kitchen - 1950s u-shaped light wood floor and beige floor kitchen idea in Los Angeles with flat-panel cabinets, light wood cabinets, white backsplash, ceramic backsplash, paneled appliances, an integrated sink and a peninsula

Haas Signature Collection
Wood Species: Rustic Cherry
Cabinet Finish: Natural
Door Style: Plymouth
Countertop: Quartz, Takoda Color
Example of a mid-sized mountain style galley light wood floor and brown floor eat-in kitchen design in Other with an undermount sink, shaker cabinets, light wood cabinets, quartzite countertops, gray backsplash, stone tile backsplash, stainless steel appliances, no island and gray countertops
Example of a mid-sized mountain style galley light wood floor and brown floor eat-in kitchen design in Other with an undermount sink, shaker cabinets, light wood cabinets, quartzite countertops, gray backsplash, stone tile backsplash, stainless steel appliances, no island and gray countertops
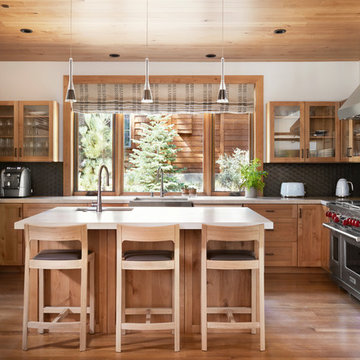
A mixture of classic construction and modern European furnishings redefines mountain living in this second home in charming Lahontan in Truckee, California. Designed for an active Bay Area family, this home is relaxed, comfortable and fun.
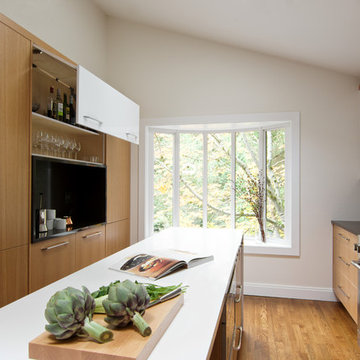
Enclosed kitchen - small modern light wood floor enclosed kitchen idea in Seattle with a single-bowl sink, flat-panel cabinets, light wood cabinets, quartz countertops, white backsplash, ceramic backsplash, stainless steel appliances and an island
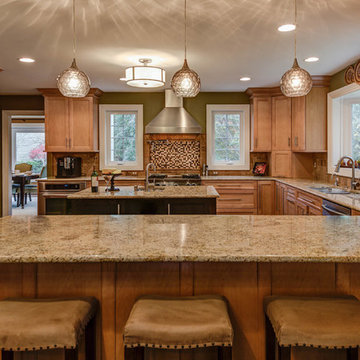
Photo by Liz Ramos
Eat-in kitchen - mid-sized transitional u-shaped dark wood floor eat-in kitchen idea in DC Metro with recessed-panel cabinets, light wood cabinets, beige backsplash, stainless steel appliances, an undermount sink, granite countertops, mosaic tile backsplash and an island
Eat-in kitchen - mid-sized transitional u-shaped dark wood floor eat-in kitchen idea in DC Metro with recessed-panel cabinets, light wood cabinets, beige backsplash, stainless steel appliances, an undermount sink, granite countertops, mosaic tile backsplash and an island
Kitchen with Light Wood Cabinets Ideas
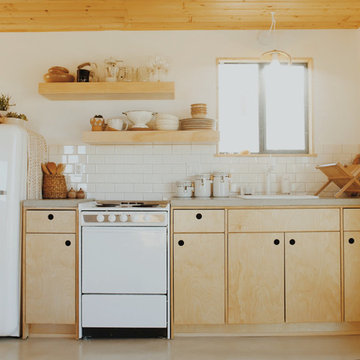
Brian Smirke
Trendy single-wall concrete floor and gray floor kitchen photo in Los Angeles with a drop-in sink, flat-panel cabinets, light wood cabinets, concrete countertops, white backsplash, subway tile backsplash, white appliances and gray countertops
Trendy single-wall concrete floor and gray floor kitchen photo in Los Angeles with a drop-in sink, flat-panel cabinets, light wood cabinets, concrete countertops, white backsplash, subway tile backsplash, white appliances and gray countertops
57





