Kitchen Photos
Refine by:
Budget
Sort by:Popular Today
1121 - 1140 of 77,043 photos

Country u-shaped light wood floor and wood ceiling kitchen photo in Burlington with flat-panel cabinets, light wood cabinets, gray backsplash, stone slab backsplash, stainless steel appliances, an island and gray countertops
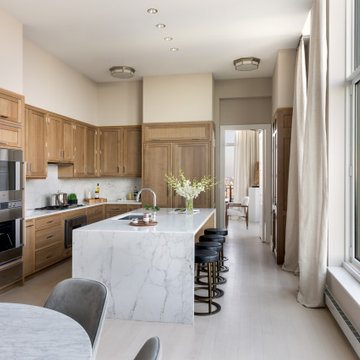
THIRTY PARK PLACE - WHERE VIEWS KISS THE SKY
82 FLOORS, 157 LUXURY RESIDENCES FEATURING BILOTTA COLLECTION KITCHENS & PANTRIES
SWEEPING VIEWS OF NEW YORK CITY & BEYOND ALL PERCHED ABOVE AND SERVICED BY FOUR SEASONS HOTEL, NEW YORK, DOWNTOWN
In a collaboration with Silverstein Properties, Tishman Construction, Robert A. M. Stern and SLCE Architects, Bilotta supplied 157 kitchens and pantries over 82 floors in the legendary Four Seasons’ downtown New York location. Custom “Bilotta Collection” cabinetry in richly-grained quarter-sawn white oak with a custom pearlescent top coat was chosen for these luxurious light-filled residences with sweeping views of the city. Perched atop the Four Seasons, homeowners enjoy an opulent five-star lifestyle, with access to all the hotel’s conveniences and services, as well as its dining and entertainment options, literally at their doorstep.
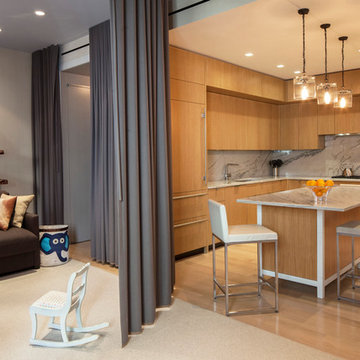
Michelle Rose Photography
Example of a mid-sized transitional l-shaped light wood floor open concept kitchen design in New York with an undermount sink, flat-panel cabinets, paneled appliances, an island, light wood cabinets, marble countertops, gray backsplash and stone slab backsplash
Example of a mid-sized transitional l-shaped light wood floor open concept kitchen design in New York with an undermount sink, flat-panel cabinets, paneled appliances, an island, light wood cabinets, marble countertops, gray backsplash and stone slab backsplash
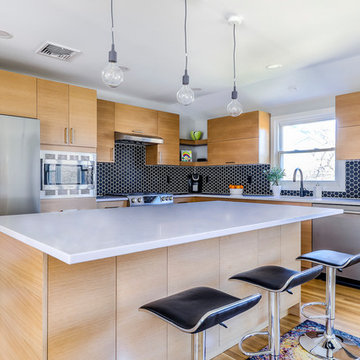
This kitchen is very unique with the bold black backsplash that contrasts really well with the wooden cabinetry and white counter tops. The island is large enough to prep meals and also sit down to enjoy.
Photos by VLG Photography
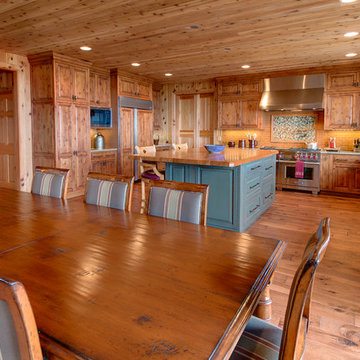
Eat-in kitchen - mid-sized rustic u-shaped light wood floor and brown floor eat-in kitchen idea in Other with an undermount sink, raised-panel cabinets, light wood cabinets, granite countertops, yellow backsplash, ceramic backsplash, stainless steel appliances and an island
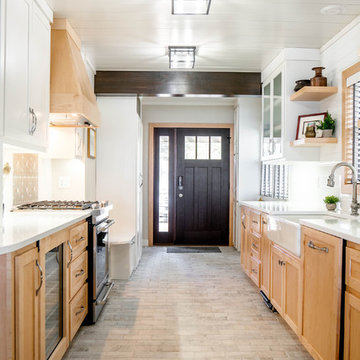
Danish galley ceramic tile and white floor open concept kitchen photo in Other with a farmhouse sink, shaker cabinets, light wood cabinets, quartz countertops, white backsplash, ceramic backsplash, paneled appliances, an island and white countertops
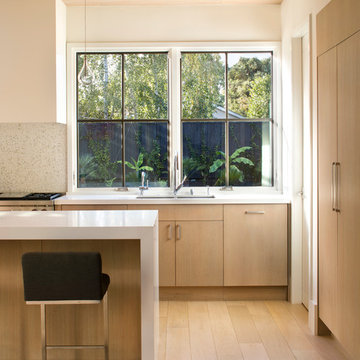
Example of a mid-sized trendy single-wall light wood floor open concept kitchen design in San Francisco with a double-bowl sink, flat-panel cabinets, light wood cabinets, solid surface countertops, stainless steel appliances and an island
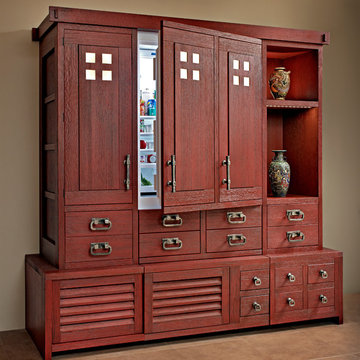
Mid-sized asian galley beige floor eat-in kitchen photo in Other with flat-panel cabinets, light wood cabinets, multicolored backsplash, marble backsplash, paneled appliances and an island
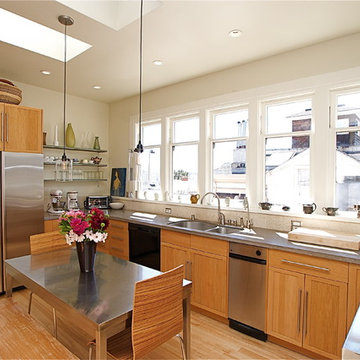
Eat-in kitchen - contemporary u-shaped eat-in kitchen idea in San Francisco with an undermount sink, light wood cabinets and stainless steel appliances
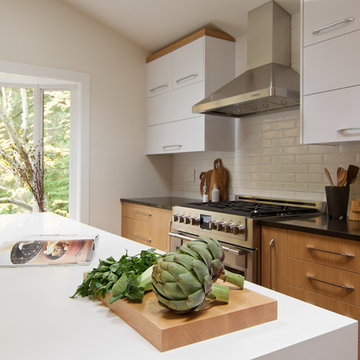
Inspiration for a small modern l-shaped light wood floor and brown floor enclosed kitchen remodel in Seattle with a single-bowl sink, flat-panel cabinets, light wood cabinets, quartz countertops, white backsplash, ceramic backsplash, stainless steel appliances and an island
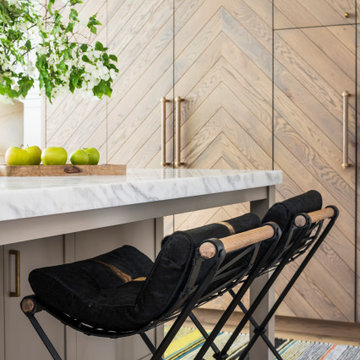
This expansive Victorian had tremendous historic charm but hadn’t seen a kitchen renovation since the 1950s. The homeowners wanted to take advantage of their views of the backyard and raised the roof and pushed the kitchen into the back of the house, where expansive windows could allow southern light into the kitchen all day. A warm historic gray/beige was chosen for the cabinetry, which was contrasted with character oak cabinetry on the appliance wall and bar in a modern chevron detail. Kitchen Design: Sarah Robertson, Studio Dearborn Architect: Ned Stoll, Interior finishes Tami Wassong Interiors
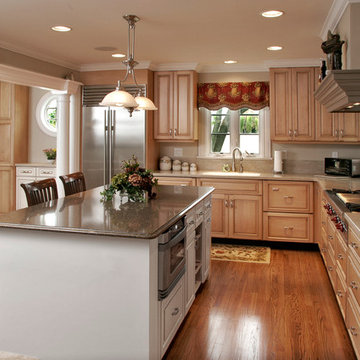
2013 New Kitchen Trend to Track: Gray Accents in the Kitchen. Gray accents in the kitchen balance neutral cabinet tones and busy countertop styles. This kitchen uses gray accents on the walls, and as a focal point in the island's countertop. Kitchen Magic, Inc.
Kitchen Magic, kitchen, kitchens, kitchen remodeler, kitchen remodeling, kitchen remodeler, kitchen remodeling, kitchen remodeling, kitchen remodel, kitchen remodel, kitchen design, design, kitchen design, cabinets, cabinets, countertops, countertops, New York, Delaware, Massachusetts, New Jersey, Pennsylvania, New Hampshire, Connecticut, kitchen professionals, local professionals, local business, family company, dining
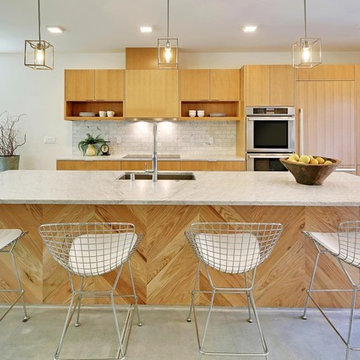
Herringbone wood accent with tile backsplash
Open concept kitchen - mid-sized contemporary concrete floor and gray floor open concept kitchen idea in Seattle with an undermount sink, flat-panel cabinets, light wood cabinets, quartzite countertops, white backsplash, stainless steel appliances, an island, white countertops and marble backsplash
Open concept kitchen - mid-sized contemporary concrete floor and gray floor open concept kitchen idea in Seattle with an undermount sink, flat-panel cabinets, light wood cabinets, quartzite countertops, white backsplash, stainless steel appliances, an island, white countertops and marble backsplash
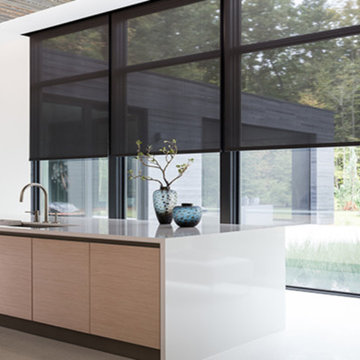
Contemporary kitchen with Mecho Solar Screen Shades & Somfy Motorization for ease of operating the light filtering window treatments!
Eat-in kitchen - large modern l-shaped light wood floor and brown floor eat-in kitchen idea in San Diego with an undermount sink, flat-panel cabinets, light wood cabinets, solid surface countertops, stainless steel appliances, an island and white countertops
Eat-in kitchen - large modern l-shaped light wood floor and brown floor eat-in kitchen idea in San Diego with an undermount sink, flat-panel cabinets, light wood cabinets, solid surface countertops, stainless steel appliances, an island and white countertops
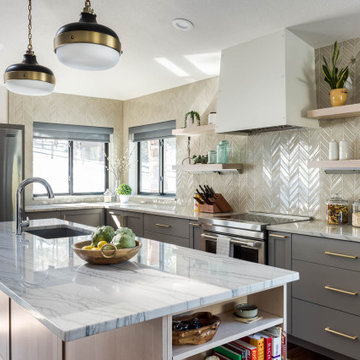
Inspiration for a mid-sized transitional l-shaped medium tone wood floor and gray floor open concept kitchen remodel in Denver with a single-bowl sink, recessed-panel cabinets, light wood cabinets, quartzite countertops, gray backsplash, porcelain backsplash, stainless steel appliances, an island and multicolored countertops
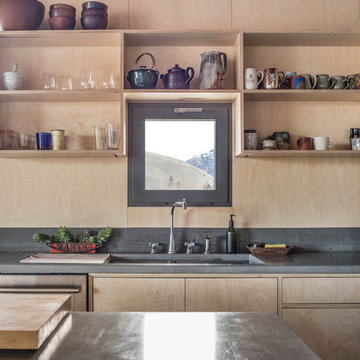
Modern open kitchen flooded with light by a wall of windows. Ventilation provided by single Tilt Only window above sink. The entire kitchen is encompassed in light wood panels. The open wood shelving mirrors the surrounding wood, seamlessly integrating the discreet open storage.
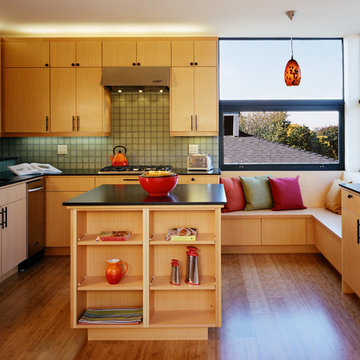
Magnolia Gardens orients four bedrooms, two suites, living spaces and an ADU toward curated greenspaces, terraces, exterior decks and its Magnolia neighborhood community. The house’s dynamic modern form opens in two directions through a glass atrium on the north and glass curtain walls on the northwest and southwest, bringing natural light to the interiors.
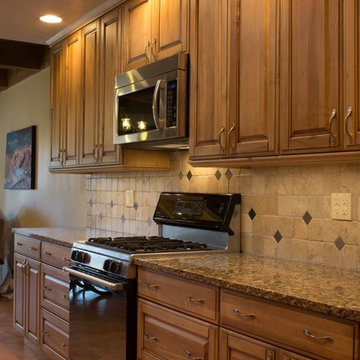
Inspiration for a mid-sized timeless galley ceramic tile enclosed kitchen remodel in Orange County with an undermount sink, raised-panel cabinets, light wood cabinets, granite countertops, beige backsplash, ceramic backsplash and stainless steel appliances
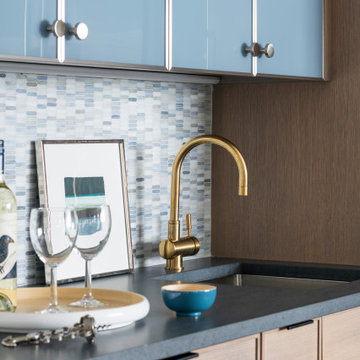
After living in their home for nearly 20 years, for their second renovation of this kitchen they decided to do it right--a small addition to the rear of the home and large windows allow views of the backyard and light to flow into this warm contemporary kitchen. Sarah Robertson of Studio Dearborn helped her client renovate their kitchen to capture the views and vibe they were after. Pale rift oak cabinetry is punctuated with grey/blue glass uppers, bringing color and reflective light into this welcoming space. A tiny mosaic from Artistic Tile picks up on the blue theme adding texture and pattern to the calming vibes of this space.
Photos Adam Macchia. For more information, you may visit our website at www.studiodearborn.com or email us at info@studiodearborn.com.
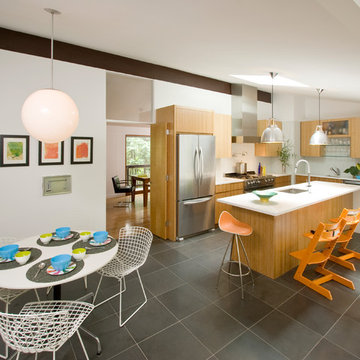
Kitchen renovation took into account the owners collections of original mid century modern furnishings. Globe Lighting fixtures were recycled from a building being demolished in the area and used in several areal of the home. A wall toaster remains as a relic of days gone by.
57





