Kitchen with Light Wood Cabinets Ideas
Refine by:
Budget
Sort by:Popular Today
121 - 140 of 77,028 photos
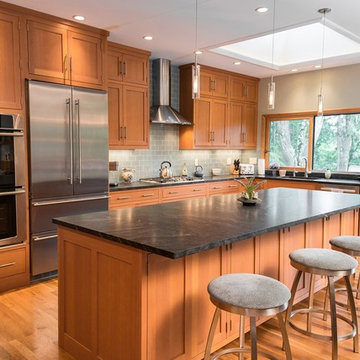
Photographer: Kevin Colquhoun
Open concept kitchen - large contemporary l-shaped light wood floor open concept kitchen idea in New York with an undermount sink, shaker cabinets, light wood cabinets, granite countertops, gray backsplash, glass tile backsplash, stainless steel appliances and an island
Open concept kitchen - large contemporary l-shaped light wood floor open concept kitchen idea in New York with an undermount sink, shaker cabinets, light wood cabinets, granite countertops, gray backsplash, glass tile backsplash, stainless steel appliances and an island

Photos by Whitney Kamman
Example of a large mountain style galley beige floor and medium tone wood floor eat-in kitchen design in Other with light wood cabinets, an island, an undermount sink, shaker cabinets, stainless steel appliances and quartzite countertops
Example of a large mountain style galley beige floor and medium tone wood floor eat-in kitchen design in Other with light wood cabinets, an island, an undermount sink, shaker cabinets, stainless steel appliances and quartzite countertops

Large Kitchen Island Has Open and Concealed Storage.
The large island in this loft kitchen isn't only a place to eat, it offers valuable storage space. By removing doors and adding millwork, the island now has a mix of open and concealed storage. The island's black and white color scheme is nicely contrasted by the copper pendant lights above and the teal front door.

This modern lake house is located in the foothills of the Blue Ridge Mountains. The residence overlooks a mountain lake with expansive mountain views beyond. The design ties the home to its surroundings and enhances the ability to experience both home and nature together. The entry level serves as the primary living space and is situated into three groupings; the Great Room, the Guest Suite and the Master Suite. A glass connector links the Master Suite, providing privacy and the opportunity for terrace and garden areas.
Won a 2013 AIANC Design Award. Featured in the Austrian magazine, More Than Design. Featured in Carolina Home and Garden, Summer 2015.

The existing 3000 square foot colonial home was expanded to more than double its original size.
The end result was an open floor plan with high ceilings, perfect for entertaining, bathroom for every bedroom, closet space, mudroom, and unique details ~ all of which were high priorities for the homeowner.
Photos-Peter Rymwid Photography
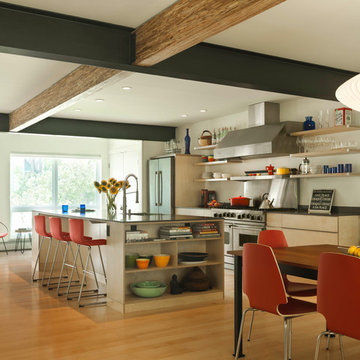
photos by Susan Teare
Example of a trendy galley medium tone wood floor and brown floor open concept kitchen design in Burlington with an undermount sink, flat-panel cabinets, stainless steel appliances, an island and light wood cabinets
Example of a trendy galley medium tone wood floor and brown floor open concept kitchen design in Burlington with an undermount sink, flat-panel cabinets, stainless steel appliances, an island and light wood cabinets
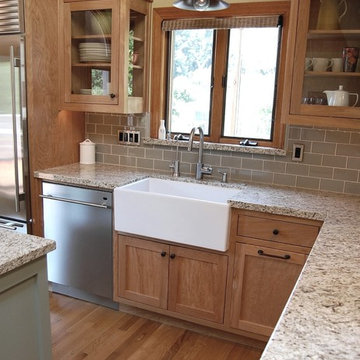
Inspiration for a mid-sized cottage l-shaped light wood floor eat-in kitchen remodel in Los Angeles with a farmhouse sink, shaker cabinets, light wood cabinets, granite countertops, gray backsplash, subway tile backsplash, stainless steel appliances and an island
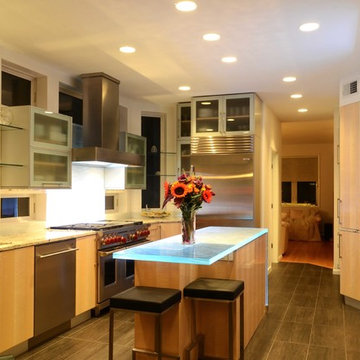
Wood, aluminum, stainless steel, glass, and granite. Multiple textures and finishes create a feast for the senses.
Example of a trendy l-shaped eat-in kitchen design in New York with an undermount sink, flat-panel cabinets, light wood cabinets, glass countertops, white backsplash, glass tile backsplash and stainless steel appliances
Example of a trendy l-shaped eat-in kitchen design in New York with an undermount sink, flat-panel cabinets, light wood cabinets, glass countertops, white backsplash, glass tile backsplash and stainless steel appliances

Inspiration for a mid-sized contemporary l-shaped light wood floor and beige floor open concept kitchen remodel in San Francisco with flat-panel cabinets, light wood cabinets, quartz countertops, white backsplash, quartz backsplash, stainless steel appliances, an island, white countertops and an undermount sink
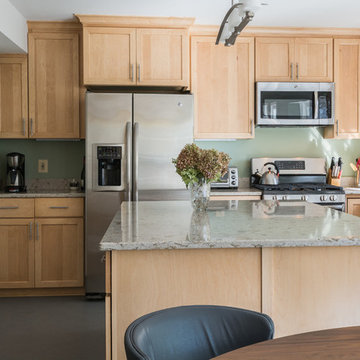
Shaker style kitchen with maple cabinets in praline finish. The fixtures, hardware and stainless appliances give the traditional shaker style a contemporary look. Countertops and island topped with quartz. Photo by Andrea Jones

A 1920s colonial in a shorefront community in Westchester County had an expansive renovation with new kitchen by Studio Dearborn. Countertops White Macauba; interior design Lorraine Levinson. Photography, Timothy Lenz.
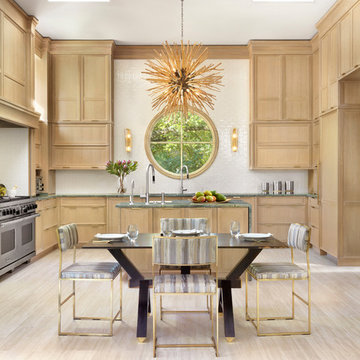
Alise O'Brien Photography
Trendy u-shaped beige floor eat-in kitchen photo in St Louis with recessed-panel cabinets, light wood cabinets, white backsplash, stainless steel appliances, an island and green countertops
Trendy u-shaped beige floor eat-in kitchen photo in St Louis with recessed-panel cabinets, light wood cabinets, white backsplash, stainless steel appliances, an island and green countertops
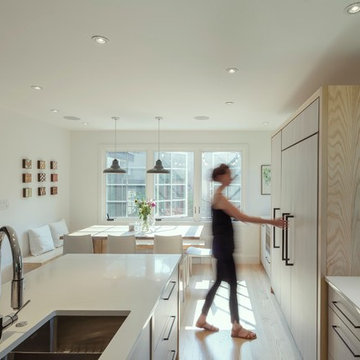
New windows on the side and back of the space fill it with light and air. The light also bounces off the white countertops and other bright surfaces.
Photo: Jane Messinger
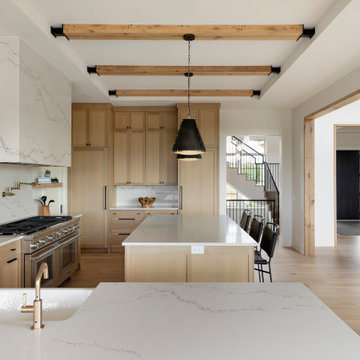
The gourmet kitchen is stunning and bedecked with a quartz backsplash, countertops, and range hood, while reclaimed oak wood accents add a rustic touch.
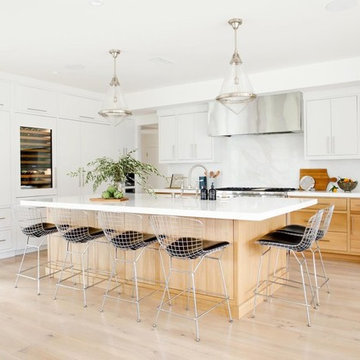
Open concept kitchen - large transitional galley medium tone wood floor open concept kitchen idea in Salt Lake City with a farmhouse sink, light wood cabinets, white backsplash, stone slab backsplash, stainless steel appliances and an island

Details: The existing pantry cabinet also has shelves inside the doors, to make certain certain items more accessible. At right is another new slab countertop, this time in English walnut; the area is a telephone and message counter. Shelves and drawers above are existing.

Full kitchen remodel in Bellevue, Washington.
Example of a mid-sized trendy medium tone wood floor eat-in kitchen design in Seattle with an undermount sink, flat-panel cabinets, light wood cabinets, quartz countertops, white backsplash, ceramic backsplash, stainless steel appliances, an island and white countertops
Example of a mid-sized trendy medium tone wood floor eat-in kitchen design in Seattle with an undermount sink, flat-panel cabinets, light wood cabinets, quartz countertops, white backsplash, ceramic backsplash, stainless steel appliances, an island and white countertops
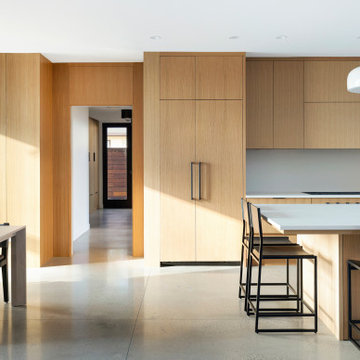
Inspiration for a modern l-shaped concrete floor and gray floor eat-in kitchen remodel in Minneapolis with an undermount sink, flat-panel cabinets, light wood cabinets, quartz countertops, white backsplash, quartz backsplash, paneled appliances, an island and white countertops
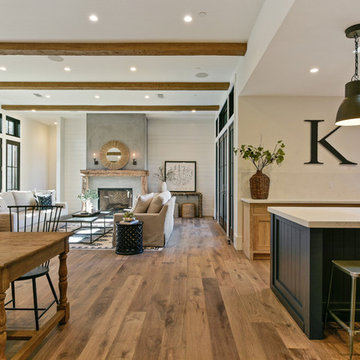
Kitchen:
• Material – Plain Sawn White Oak
• Finish – Unfinished
• Door Style – #7 Shaker 1/4"
• Cabinet Construction – Inset
Kitchen Island/Hutch:
• Material – Painted Maple
• Finish – Black Horizon
• Door Style – Uppers: #28 Shaker 1/2"; Lowers: #50 3" Shaker 1/2"
• Cabinet Construction – Inset
Kitchen with Light Wood Cabinets Ideas
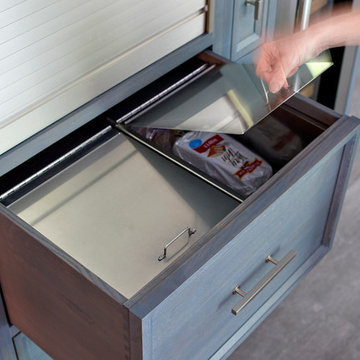
A talented interior designer was ready for a complete redo of her 1980s style kitchen in Chappaqua. Although very spacious, she was looking for better storage and flow in the kitchen, so a smaller island with greater clearances were desired. Grey glazed cabinetry island balances the warm-toned cerused white oak perimeter cabinetry.
White macauba countertops create a harmonious color palette while the decorative backsplash behind the range adds both pattern and texture. Kitchen design and custom cabinetry by Studio Dearborn. Interior design finishes by Strauss House Designs LLC. White Macauba countertops by Rye Marble. Refrigerator, freezer and wine refrigerator by Subzero; Range by Viking Hardware by Lewis Dolan. Sink by Julien. Over counter Lighting by Providence Art Glass. Chandelier by Niche Modern (custom). Sink faucet by Rohl. Tile, Artistic Tile. Chairs and stools, Soho Concept. Photography Adam Kane Macchia.
7





