Kitchen with Limestone Countertops Ideas
Refine by:
Budget
Sort by:Popular Today
141 - 160 of 5,424 photos
Item 1 of 4
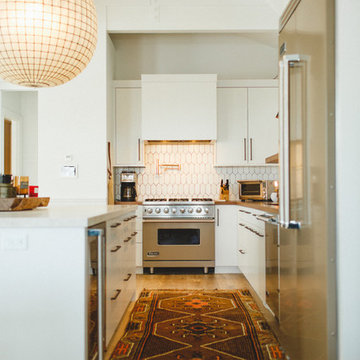
Virginia Roberts Photography
Mid-sized transitional l-shaped light wood floor open concept kitchen photo in Salt Lake City with an undermount sink, white cabinets, white backsplash, stainless steel appliances, an island, flat-panel cabinets, limestone countertops and porcelain backsplash
Mid-sized transitional l-shaped light wood floor open concept kitchen photo in Salt Lake City with an undermount sink, white cabinets, white backsplash, stainless steel appliances, an island, flat-panel cabinets, limestone countertops and porcelain backsplash

This was a total transformation from a house that was the House of Dreams in Kennesaw for 1997, but that kitchen didn't stand the test of time. The new one will never get old! The client helped a ton with this one, we pulled out all the details we could fit into this space.
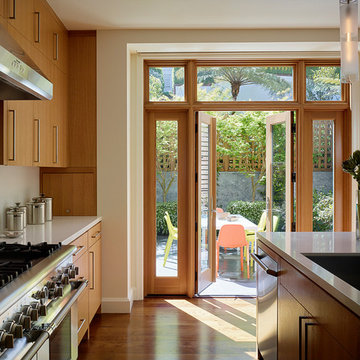
Matthew Millman, Photographer
Example of a large transitional galley medium tone wood floor and brown floor kitchen design in San Francisco with an undermount sink, limestone countertops, beige backsplash, limestone backsplash, stainless steel appliances, an island, beige countertops, flat-panel cabinets and medium tone wood cabinets
Example of a large transitional galley medium tone wood floor and brown floor kitchen design in San Francisco with an undermount sink, limestone countertops, beige backsplash, limestone backsplash, stainless steel appliances, an island, beige countertops, flat-panel cabinets and medium tone wood cabinets
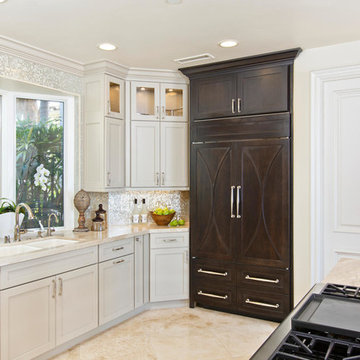
Kitchen Remodel highlights a spectacular mix of finishes bringing this transitional kitchen to life. A balance of wood and painted cabinetry for this Millennial Couple offers their family a kitchen that they can share with friends and family. The clients were certain what they wanted in their new kitchen, they choose Dacor appliances and specially wanted a refrigerator with furniture paneled doors. The only company that would create these refrigerator doors are a full eclipse style without a center bar was a custom cabinet company Ovation Cabinetry. The client had a clear vision about the finishes including the rich taupe painted cabinets which blend perfect with the glam backsplash.
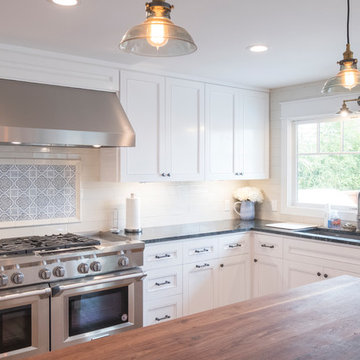
Example of a mid-sized cottage u-shaped light wood floor and brown floor eat-in kitchen design in Los Angeles with an undermount sink, beaded inset cabinets, white cabinets, limestone countertops, white backsplash, subway tile backsplash, stainless steel appliances, an island and gray countertops
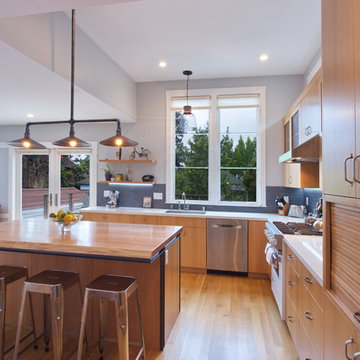
Bamboo Cabinets and Floors, concrete counters, and IKEA upper cabs.
Mid-sized transitional l-shaped light wood floor and brown floor eat-in kitchen photo in San Francisco with a drop-in sink, flat-panel cabinets, light wood cabinets, limestone countertops, gray backsplash, subway tile backsplash, stainless steel appliances and a peninsula
Mid-sized transitional l-shaped light wood floor and brown floor eat-in kitchen photo in San Francisco with a drop-in sink, flat-panel cabinets, light wood cabinets, limestone countertops, gray backsplash, subway tile backsplash, stainless steel appliances and a peninsula
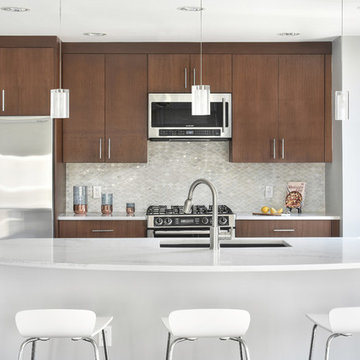
Melodie Hayes Photography
We completely updated this two-bedroom condo in Midtown Atlanta from outdated to current. We replaced the flooring, cabinetry, countertops, window treatments, and accessories all to exhibit a fresh, modern design while also adding in an innovative showpiece of grey metallic tile in the living room and master bath.
This home showcases mostly cool greys but is given warmth through the add touches of burnt orange, navy, brass, and brown.
Home located in Midtown Atlanta. Designed by interior design firm, VRA Interiors, who serve the entire Atlanta metropolitan area including Buckhead, Dunwoody, Sandy Springs, Cobb County, and North Fulton County.
For more about VRA Interior Design, click here: https://www.vrainteriors.com/
To learn more about this project, click here: https://www.vrainteriors.com/portfolio/midtown-atlanta-luxe-condo/
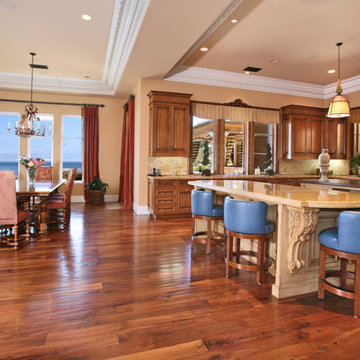
Inspiration for a huge mediterranean u-shaped medium tone wood floor eat-in kitchen remodel in Orange County with a farmhouse sink, recessed-panel cabinets, medium tone wood cabinets, limestone countertops, multicolored backsplash, cement tile backsplash, stainless steel appliances and two islands
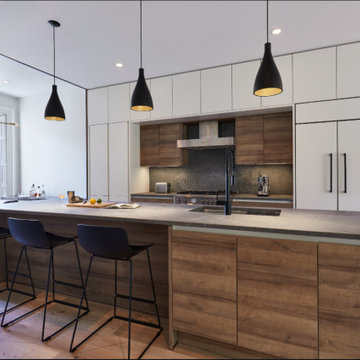
Inspiration for a mid-sized contemporary u-shaped light wood floor and beige floor eat-in kitchen remodel in New York with an undermount sink, flat-panel cabinets, white cabinets, limestone countertops, gray backsplash, stone slab backsplash, stainless steel appliances, an island and gray countertops
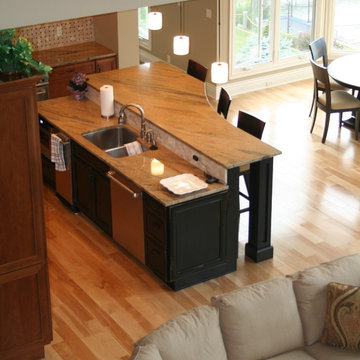
Designed by Gallery Interiors/Rockford Kitchen Design, Rockford, MI
Inspiration for a mid-sized timeless l-shaped light wood floor open concept kitchen remodel in Grand Rapids with a double-bowl sink, raised-panel cabinets, black cabinets, limestone countertops, beige backsplash, ceramic backsplash, stainless steel appliances and an island
Inspiration for a mid-sized timeless l-shaped light wood floor open concept kitchen remodel in Grand Rapids with a double-bowl sink, raised-panel cabinets, black cabinets, limestone countertops, beige backsplash, ceramic backsplash, stainless steel appliances and an island
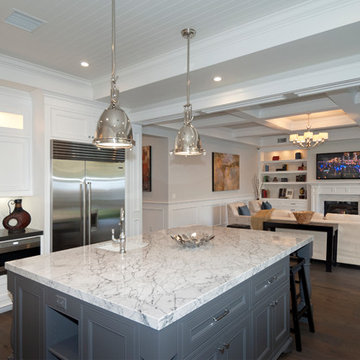
Inspiration for a mid-sized galley slate floor enclosed kitchen remodel in New York with a drop-in sink, recessed-panel cabinets, white cabinets, limestone countertops, white backsplash, matchstick tile backsplash, stainless steel appliances and an island
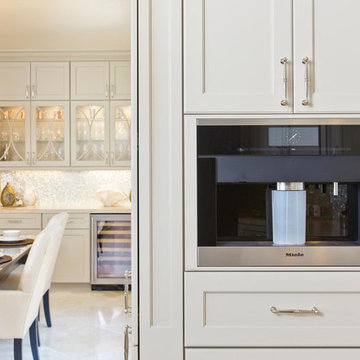
Kitchen Remodel highlights a spectacular mix of finishes bringing this transitional kitchen to life. A balance of wood and painted cabinetry for this Millennial Couple offers their family a kitchen that they can share with friends and family. The clients were certain what they wanted in their new kitchen, they choose Dacor appliances and specially wanted a refrigerator with furniture paneled doors. The only company that would create these refrigerator doors are a full eclipse style without a center bar was a custom cabinet company Ovation Cabinetry. The client had a clear vision about the finishes including the rich taupe painted cabinets which blend perfect with the glam backsplash.
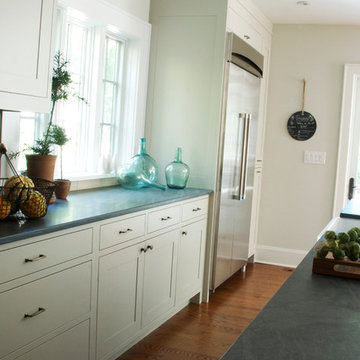
A beautiful tudor in the Rouken Glen neighborhood of Larchmont New York, in Lower Westchester County New York, had a dated 1950s kitchen. The homeowner, who loves to cook, had huge quantities of cookware and serving pieces, so her new kitchen needed to have lots of storage. However, she also wanted an open feel with minimal upper cabinets. Dearborn Cabinetry worked with architect Zach Schweter to design the new, open layout with a large island with ample seating. Dearborn developed a custom door for this customer who wanted a very clean, shaker style look with minimalist details. Cabinetry color is Benjamin Moore brushed aluminum; countertops are Pietra Cardosa limestone; appliances by Thermador; sink by Shaws (Rohl).
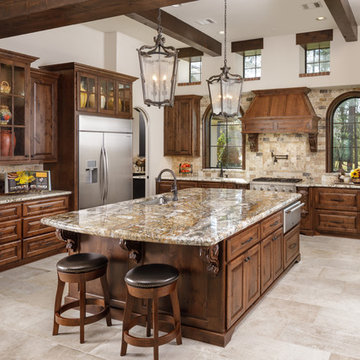
Kolanowski Studio
Inspiration for a large mediterranean u-shaped porcelain tile and beige floor eat-in kitchen remodel in Houston with a drop-in sink, raised-panel cabinets, dark wood cabinets, limestone countertops, black backsplash, stainless steel appliances, an island and beige countertops
Inspiration for a large mediterranean u-shaped porcelain tile and beige floor eat-in kitchen remodel in Houston with a drop-in sink, raised-panel cabinets, dark wood cabinets, limestone countertops, black backsplash, stainless steel appliances, an island and beige countertops
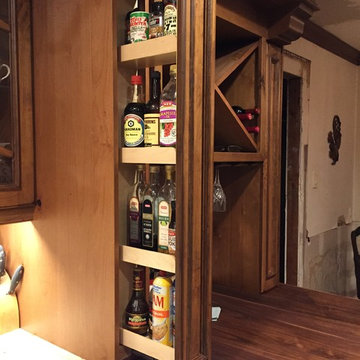
This photo features a 6" wide x 42" tall pullout wall pantry unit. The depth is 12".
Inspiration for a mid-sized timeless l-shaped slate floor eat-in kitchen remodel in Houston with a farmhouse sink, raised-panel cabinets, limestone countertops, beige backsplash, stone tile backsplash, paneled appliances, a peninsula and dark wood cabinets
Inspiration for a mid-sized timeless l-shaped slate floor eat-in kitchen remodel in Houston with a farmhouse sink, raised-panel cabinets, limestone countertops, beige backsplash, stone tile backsplash, paneled appliances, a peninsula and dark wood cabinets
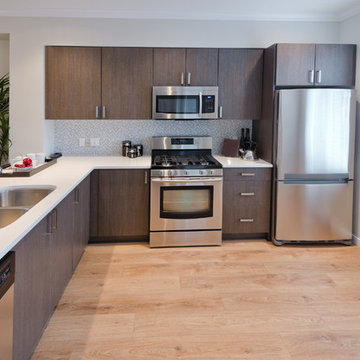
Modern remodeled kitchen design with stainless steel appliances, light tone wood floors, white counter tops, and dark tone kitchen cabinets.
Mid-sized trendy l-shaped light wood floor enclosed kitchen photo in Los Angeles with a double-bowl sink, flat-panel cabinets, medium tone wood cabinets, limestone countertops, stainless steel appliances, no island and gray backsplash
Mid-sized trendy l-shaped light wood floor enclosed kitchen photo in Los Angeles with a double-bowl sink, flat-panel cabinets, medium tone wood cabinets, limestone countertops, stainless steel appliances, no island and gray backsplash
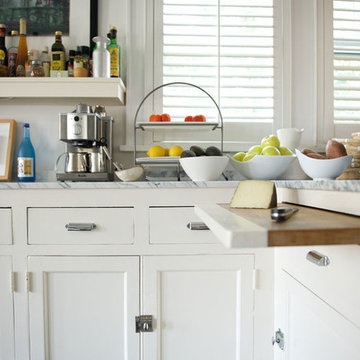
A cottage in The Hamptons dressed in classic black and white. The large open kitchen features an interesting combination of crisp whites, dark espressos, and black accents. We wanted to contrast traditional cottage design with a more modern aesthetic, including classsic shaker cabinets, wood plank kitchen island, and an apron sink. Contemporary lighting, artwork, and open display shelves add a touch of current trends while optimizing the overall function.
We wanted the master bathroom to be chic and timeless, which the custom makeup vanity and uniquely designed Wetstyle tub effortlessly created. A large Merida area rug softens the high contrast color palette while complementing the espresso hardwood floors and Stone Source wall tiles.
Project Location: The Hamptons. Project designed by interior design firm, Betty Wasserman Art & Interiors. From their Chelsea base, they serve clients in Manhattan and throughout New York City, as well as across the tri-state area and in The Hamptons.
For more about Betty Wasserman, click here: https://www.bettywasserman.com/
To learn more about this project, click here: https://www.bettywasserman.com/spaces/designers-cottage/
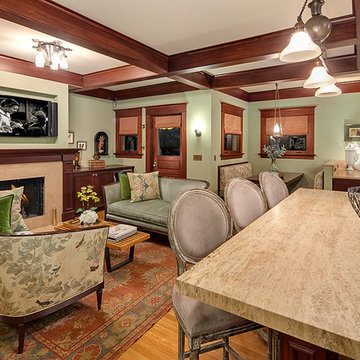
Inspiration for a huge timeless l-shaped light wood floor open concept kitchen remodel in Seattle with a farmhouse sink, shaker cabinets, dark wood cabinets, limestone countertops, beige backsplash, ceramic backsplash, black appliances and an island
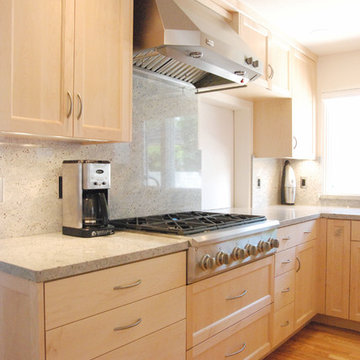
Shaker door - full overlay. Clear lacquer finish. The shaker doors have a 45 degree inside edge.
Inspiration for a mid-sized modern l-shaped medium tone wood floor kitchen remodel in San Francisco with a double-bowl sink, shaker cabinets, light wood cabinets, limestone countertops, stainless steel appliances and an island
Inspiration for a mid-sized modern l-shaped medium tone wood floor kitchen remodel in San Francisco with a double-bowl sink, shaker cabinets, light wood cabinets, limestone countertops, stainless steel appliances and an island
Kitchen with Limestone Countertops Ideas
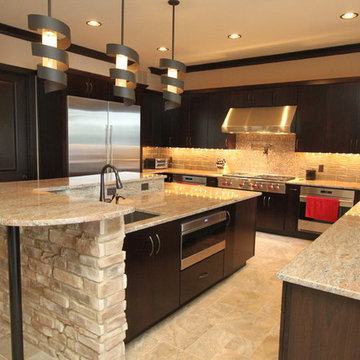
Large transitional u-shaped travertine floor kitchen pantry photo in DC Metro with an undermount sink, flat-panel cabinets, dark wood cabinets, limestone countertops, beige backsplash, stone tile backsplash, stainless steel appliances and an island
8





