Kitchen with Medium Tone Wood Cabinets and Brick Backsplash Ideas
Refine by:
Budget
Sort by:Popular Today
41 - 60 of 684 photos
Item 1 of 3

What was a small enclosed kitchen is now a large, open kitchen with plenty of space and lots of natural light.
Example of a large transitional l-shaped medium tone wood floor, brown floor and vaulted ceiling eat-in kitchen design in Baltimore with an undermount sink, shaker cabinets, medium tone wood cabinets, quartz countertops, gray backsplash, brick backsplash, stainless steel appliances, an island and white countertops
Example of a large transitional l-shaped medium tone wood floor, brown floor and vaulted ceiling eat-in kitchen design in Baltimore with an undermount sink, shaker cabinets, medium tone wood cabinets, quartz countertops, gray backsplash, brick backsplash, stainless steel appliances, an island and white countertops
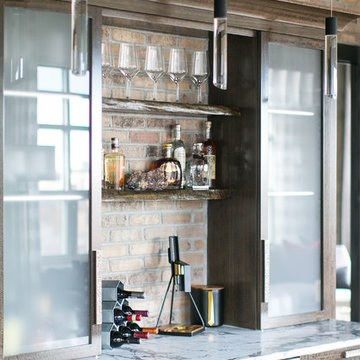
Ryan Garvin Photography
Example of a mid-sized urban u-shaped medium tone wood floor and gray floor eat-in kitchen design in Denver with an undermount sink, shaker cabinets, medium tone wood cabinets, quartz countertops, brick backsplash, stainless steel appliances and no island
Example of a mid-sized urban u-shaped medium tone wood floor and gray floor eat-in kitchen design in Denver with an undermount sink, shaker cabinets, medium tone wood cabinets, quartz countertops, brick backsplash, stainless steel appliances and no island
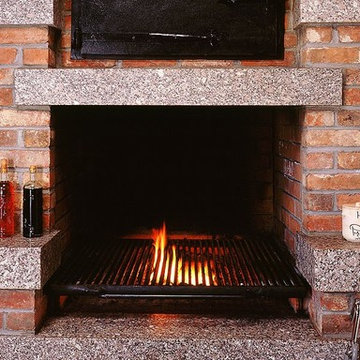
A brick oven fireplace within the kitchen.
Landscape Architect: Dean Lawrence
Builder: Chip Webster Construction
Photography: Jeff Allen
Enclosed kitchen - mid-sized traditional enclosed kitchen idea in Boston with medium tone wood cabinets, granite countertops, red backsplash and brick backsplash
Enclosed kitchen - mid-sized traditional enclosed kitchen idea in Boston with medium tone wood cabinets, granite countertops, red backsplash and brick backsplash
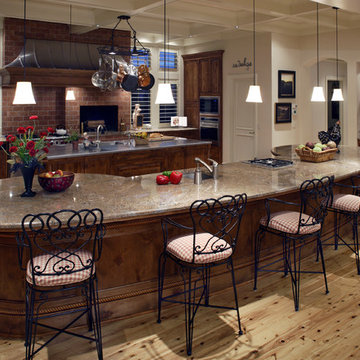
A television hides in the end cabinet, allowing guests to enjoy the game while the chef works from two islands, and fantastic range, emulating antique fireplace cooking.

FORBES TOWNHOUSE Park Slope, Brooklyn Abelow Sherman Architects Partner-in-Charge: David Sherman Contractor: Top Drawer Construction Photographer: Mikiko Kikuyama Completed: 2007 Project Team: Rosie Donovan, Mara Ayuso This project upgrades a brownstone in the Park Slope Historic District in a distinctive manner. The clients are both trained in the visual arts, and have well-developed sensibilities about how a house is used as well as how elements from certain eras can interact visually. A lively dialogue has resulted in a design in which the architectural and construction interventions appear as a subtle background to the decorating. The intended effect is that the structure of each room appears to have a “timeless” quality, while the fit-ups, loose furniture, and lighting appear more contemporary. Thus the bathrooms are sheathed in mosaic tile, with a rough texture, and of indeterminate origin. The color palette is generally muted. The fixtures however are modern Italian. A kitchen features rough brick walls and exposed wood beams, as crooked as can be, while the cabinets within are modernist overlay slabs of walnut veneer. Throughout the house, the visible components include thick Cararra marble, new mahogany windows with weights-and-pulleys, new steel sash windows and doors, and period light fixtures. What is not seen is a state-of-the-art infrastructure consisting of a new hot water plant, structured cabling, new electrical service and plumbing piping. Because of an unusual relationship with its site, there is no backyard to speak of, only an eight foot deep space between the building’s first floor extension and the property line. In order to offset this problem, a series of Ipe wood decks were designed, and very precisely built to less than 1/8 inch tolerance. There is a deck of some kind on each floor from the basement to the third floor. On the exterior, the brownstone facade was completely restored. All of this was achieve

Open Plan view into eat in kitchen with horizontal V groove cabinets, Frosted glass garage doors, Steel and concrete table/ worktop, all exposed plywood ceiling with suspended and wall mount lighting. Board formed concrete walls at fireplace, concrete floors tiles.

Transitional kitchen with beautiful wood cabinets with natural finish, dark brown and black accents, brick backsplash, double stoves, large fridge, gas stovetop, two sinks, and stunning views
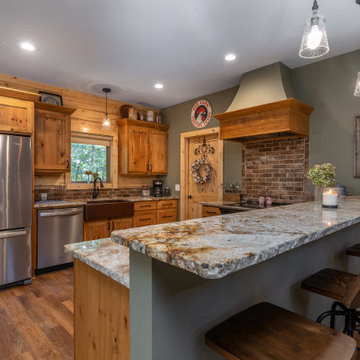
Example of a mid-sized farmhouse l-shaped vinyl floor and brown floor eat-in kitchen design in Other with a farmhouse sink, shaker cabinets, medium tone wood cabinets, granite countertops, brown backsplash, brick backsplash, stainless steel appliances, a peninsula and beige countertops
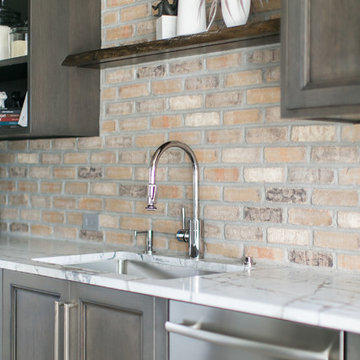
Ryan Garvin Photography
Example of a mid-sized urban u-shaped medium tone wood floor and gray floor eat-in kitchen design in Denver with an undermount sink, shaker cabinets, medium tone wood cabinets, quartz countertops, brick backsplash, stainless steel appliances and no island
Example of a mid-sized urban u-shaped medium tone wood floor and gray floor eat-in kitchen design in Denver with an undermount sink, shaker cabinets, medium tone wood cabinets, quartz countertops, brick backsplash, stainless steel appliances and no island
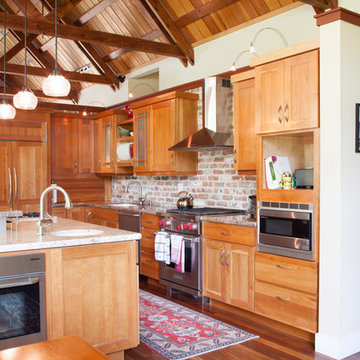
Ansley Braverman photography
Open concept kitchen - large transitional l-shaped medium tone wood floor and brown floor open concept kitchen idea in San Francisco with an undermount sink, recessed-panel cabinets, medium tone wood cabinets, granite countertops, red backsplash, brick backsplash, stainless steel appliances and an island
Open concept kitchen - large transitional l-shaped medium tone wood floor and brown floor open concept kitchen idea in San Francisco with an undermount sink, recessed-panel cabinets, medium tone wood cabinets, granite countertops, red backsplash, brick backsplash, stainless steel appliances and an island
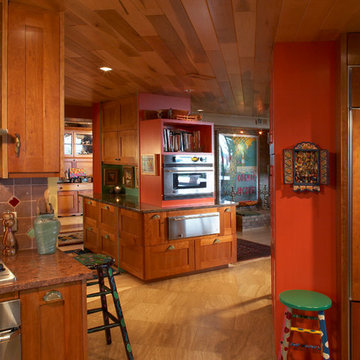
Inspiration for a mid-sized eclectic u-shaped travertine floor and beige floor eat-in kitchen remodel in Milwaukee with a drop-in sink, shaker cabinets, medium tone wood cabinets, granite countertops, multicolored backsplash, brick backsplash, stainless steel appliances and an island
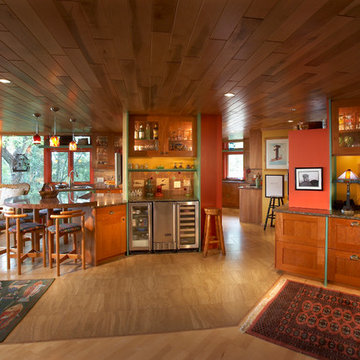
Example of a mid-sized eclectic u-shaped travertine floor and beige floor eat-in kitchen design in Milwaukee with a drop-in sink, shaker cabinets, medium tone wood cabinets, granite countertops, multicolored backsplash, brick backsplash, stainless steel appliances and an island
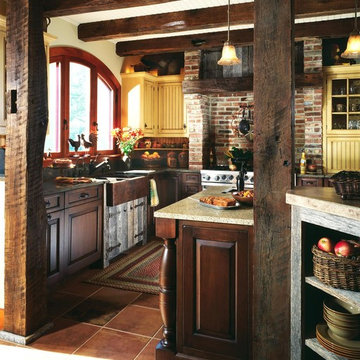
Enclosed kitchen - mid-sized rustic l-shaped terra-cotta tile and beige floor enclosed kitchen idea in DC Metro with a farmhouse sink, raised-panel cabinets, medium tone wood cabinets, granite countertops, multicolored backsplash, brick backsplash, stainless steel appliances and an island
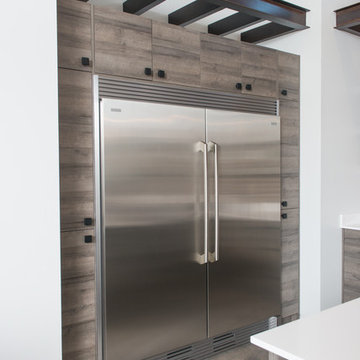
Open concept kitchen - mid-sized industrial l-shaped concrete floor and gray floor open concept kitchen idea in Phoenix with an undermount sink, flat-panel cabinets, medium tone wood cabinets, quartzite countertops, red backsplash, brick backsplash, stainless steel appliances, an island and white countertops
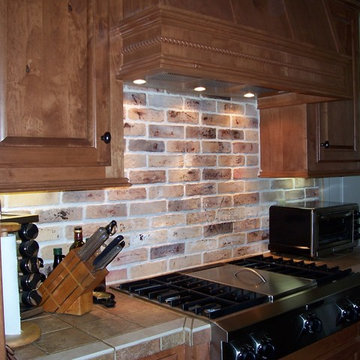
Example of a mid-sized transitional u-shaped slate floor eat-in kitchen design in Huntington with a farmhouse sink, raised-panel cabinets, medium tone wood cabinets, tile countertops, multicolored backsplash, stainless steel appliances, an island and brick backsplash
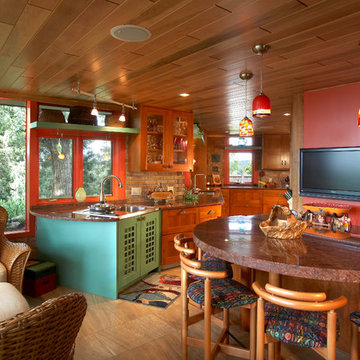
Inspiration for a mid-sized eclectic u-shaped travertine floor and beige floor eat-in kitchen remodel in Milwaukee with a drop-in sink, shaker cabinets, medium tone wood cabinets, granite countertops, multicolored backsplash, brick backsplash, stainless steel appliances and an island
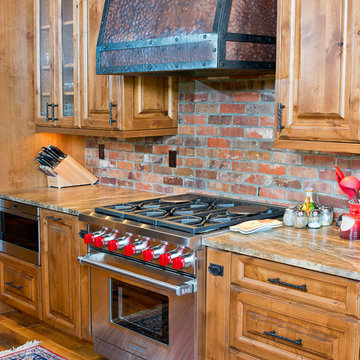
www.vailcabinets.com
Eat-in kitchen - large traditional u-shaped medium tone wood floor and beige floor eat-in kitchen idea in Denver with an undermount sink, raised-panel cabinets, medium tone wood cabinets, red backsplash, stainless steel appliances, two islands and brick backsplash
Eat-in kitchen - large traditional u-shaped medium tone wood floor and beige floor eat-in kitchen idea in Denver with an undermount sink, raised-panel cabinets, medium tone wood cabinets, red backsplash, stainless steel appliances, two islands and brick backsplash
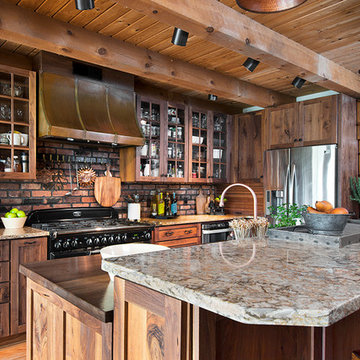
Example of a large mountain style l-shaped medium tone wood floor and brown floor eat-in kitchen design in New York with glass-front cabinets, medium tone wood cabinets, granite countertops, brown backsplash, brick backsplash, colored appliances and an island
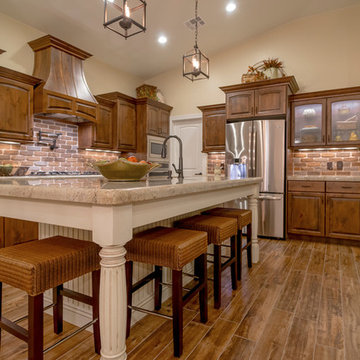
Jeremiah Barber
Inspiration for a large timeless l-shaped vinyl floor eat-in kitchen remodel in Salt Lake City with an undermount sink, raised-panel cabinets, medium tone wood cabinets, granite countertops, brown backsplash, brick backsplash, stainless steel appliances and an island
Inspiration for a large timeless l-shaped vinyl floor eat-in kitchen remodel in Salt Lake City with an undermount sink, raised-panel cabinets, medium tone wood cabinets, granite countertops, brown backsplash, brick backsplash, stainless steel appliances and an island
Kitchen with Medium Tone Wood Cabinets and Brick Backsplash Ideas
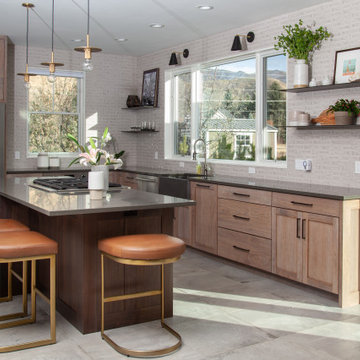
Beautiful kitchen with large island offers leather seating and features just the right amount of floating shelves to add personal accents for a warm and inviting touch. The brick style tiles run the entire height of the wall creating a bistro style cafe feel. Its a lovely setting for a warm cup of coffee and a book.
3





