Kitchen with Mosaic Tile Backsplash Ideas
Refine by:
Budget
Sort by:Popular Today
721 - 740 of 59,416 photos

A spine wall serves as the unifying concept for our addition and remodeling work on this Victorian house in Noe Valley. On one side of the spine wall are the new kitchen, library/dining room and powder room as well as the existing entry foyer and stairs. On the other side are a new deck, stairs and “catwalk” at the exterior and the existing living room and front parlor at the interior. The catwalk allowed us to create a series of French doors which flood the interior of the kitchen with light. Strategically placed windows in the kitchen frame views and highlight the character of the spine wall as an important architectural component. The project scope also included a new master bathroom at the upper floor. Details include cherry cabinets, marble counters, slate floors, glass mosaic tile backsplashes, stainless steel art niches and an upscaled reproduction of a Renaissance era painting.
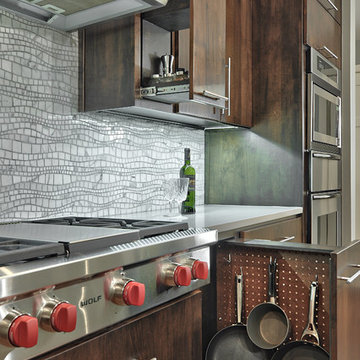
Casey Fry
Kitchen - mid-sized contemporary single-wall medium tone wood floor kitchen idea in Austin with flat-panel cabinets, mosaic tile backsplash, stainless steel appliances, quartz countertops, gray backsplash and dark wood cabinets
Kitchen - mid-sized contemporary single-wall medium tone wood floor kitchen idea in Austin with flat-panel cabinets, mosaic tile backsplash, stainless steel appliances, quartz countertops, gray backsplash and dark wood cabinets
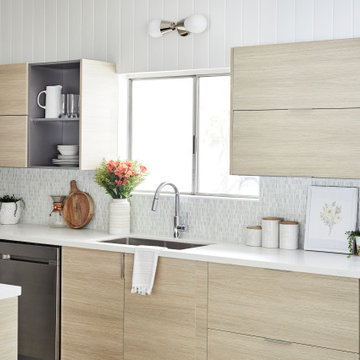
1960s galley kitchen photo in Los Angeles with an undermount sink, flat-panel cabinets, light wood cabinets, white backsplash, mosaic tile backsplash, stainless steel appliances, no island and white countertops
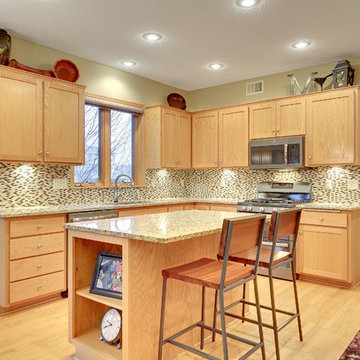
Interior Design by: Sarah Bernardy Design, LLC
Remodel by: Thorson Homes, MN
Photography by: Jesse Angell from Space Crafting Architectural Photography & Video
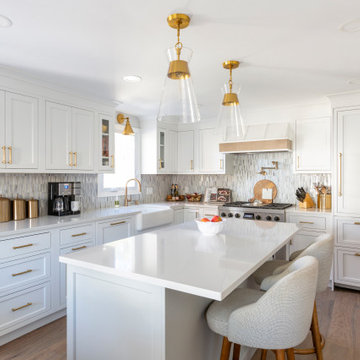
Spacious White with Wood Accents L-Shaped Kitchen
Example of a mid-sized transitional u-shaped medium tone wood floor eat-in kitchen design in New York with a farmhouse sink, shaker cabinets, white cabinets, quartz countertops, blue backsplash, mosaic tile backsplash, paneled appliances, an island and white countertops
Example of a mid-sized transitional u-shaped medium tone wood floor eat-in kitchen design in New York with a farmhouse sink, shaker cabinets, white cabinets, quartz countertops, blue backsplash, mosaic tile backsplash, paneled appliances, an island and white countertops

Kitchen expansion and remodel with custom white shaker cabinets, polished nickel hardware, custom lit glass-front cabinets doors, glass mosaic tile backsplash. Coffered copper ceiling with custom white trim and crown molding. White cabinets with marble counter top, dark island with white marble countertop, medium hardwood flooring. Concealed appliances and Wolf range and hood. White and nickel pendant lighting. Island with seating for four. Kitchen with built-in bookshelves in open layout.
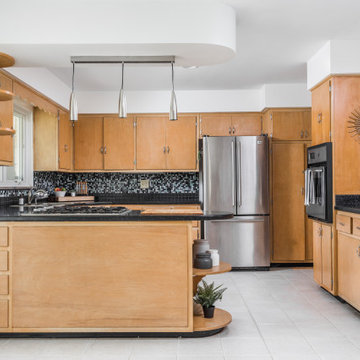
Inspiration for a mid-century modern u-shaped gray floor kitchen remodel in Indianapolis with a drop-in sink, flat-panel cabinets, medium tone wood cabinets, multicolored backsplash, mosaic tile backsplash, stainless steel appliances, a peninsula and black countertops
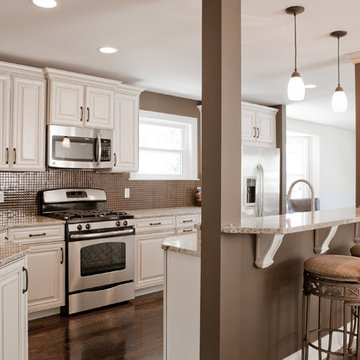
Example of a mid-sized transitional galley dark wood floor kitchen design in St Louis with raised-panel cabinets, white cabinets, granite countertops, brown backsplash, mosaic tile backsplash, stainless steel appliances and an island

Enclosed kitchen - mid-sized transitional l-shaped dark wood floor and black floor enclosed kitchen idea in New York with shaker cabinets, blue cabinets, quartz countertops, multicolored backsplash, mosaic tile backsplash, an island and black countertops
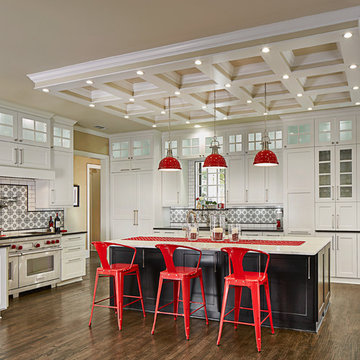
This kitchen remodel has all TVCI custom built cabinets with soft closing drawers and doors. The nine large island drawers can carry 500lbs each! Utilizing the space efficiently he included a magic corner and an eight-foot-tall pull out pantry. The custom coffered ceiling with abundant lighting was added late in the project to provide a shadow free work space. Cooking is a joy with Wolf and subzero appliances. Rangehood has a Fantech high velocity vent with inline remotely located fan. Many other “standard” Viking Craftsman enhancements can be found. Photo by: Vaughan Creative Media
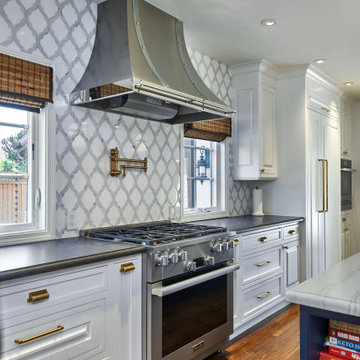
Beautiful open floor plan kitchen remodel with huge island and display cabinets
Example of a large transitional l-shaped medium tone wood floor and brown floor kitchen pantry design in San Francisco with a farmhouse sink, beaded inset cabinets, white cabinets, granite countertops, gray backsplash, mosaic tile backsplash, paneled appliances, an island and black countertops
Example of a large transitional l-shaped medium tone wood floor and brown floor kitchen pantry design in San Francisco with a farmhouse sink, beaded inset cabinets, white cabinets, granite countertops, gray backsplash, mosaic tile backsplash, paneled appliances, an island and black countertops
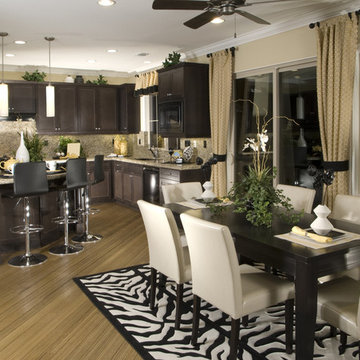
WINDOWS DRESSED UP SHOWROOM – located at 38th on Tennyson – www.windowsdressedup.com Complete line of window treatments - blinds, shutters, shades, custom drapes, curtains, valances, bedding. Over 3,000 designer fabrics. Bob & Linnie Leo have over 58 years experience in window fashions. Let them help you with your next project. Design recommendations and installation available. Hunter Douglas Showcase Dealer, Graber & Lafayette Interior Fashions too. Curtain & drapery hardware. OUT OF STATE? Visit our online store: www.ddccustomwindowfashions.com
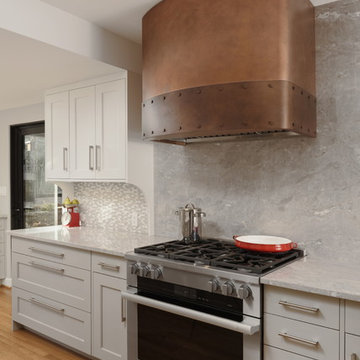
A Miele dual fuel range is complimented by a full-height quartzite backsplash and custom copper hood.
Large transitional galley medium tone wood floor and brown floor kitchen pantry photo in DC Metro with an undermount sink, shaker cabinets, gray cabinets, quartzite countertops, gray backsplash, mosaic tile backsplash, stainless steel appliances, a peninsula and gray countertops
Large transitional galley medium tone wood floor and brown floor kitchen pantry photo in DC Metro with an undermount sink, shaker cabinets, gray cabinets, quartzite countertops, gray backsplash, mosaic tile backsplash, stainless steel appliances, a peninsula and gray countertops

The designer's own kitchen was gutted and renovated in 2017, with a focus on classic materials and thoughtful storage. The 1920s craftsman home has been in the family since 1940, and every effort was made to keep finishes and details true to the original construction. For sources, please see the website at www.studiodearborn.com. Photography, Timothy Lenz.
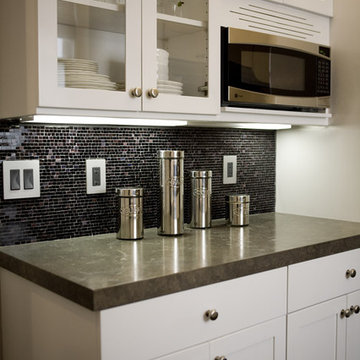
glam, purple, backsplash
Trendy kitchen photo in San Francisco with mosaic tile backsplash, white cabinets, black backsplash, stainless steel appliances, limestone countertops and shaker cabinets
Trendy kitchen photo in San Francisco with mosaic tile backsplash, white cabinets, black backsplash, stainless steel appliances, limestone countertops and shaker cabinets

Greg Riegler
Inspiration for a small 1960s l-shaped brown floor and medium tone wood floor eat-in kitchen remodel in Miami with flat-panel cabinets, quartz countertops, white backsplash, mosaic tile backsplash, stainless steel appliances, a peninsula, an undermount sink, medium tone wood cabinets and white countertops
Inspiration for a small 1960s l-shaped brown floor and medium tone wood floor eat-in kitchen remodel in Miami with flat-panel cabinets, quartz countertops, white backsplash, mosaic tile backsplash, stainless steel appliances, a peninsula, an undermount sink, medium tone wood cabinets and white countertops

Cabinets: Centerpoint Cabinets, KithKitchens (Bright White with Brushed Gray Glaze)
Black splash: Savannah Surfaces (Venatto Grigio Herringbone)
Perimeter: Caesarstone (Alpine Mist Honed)
Island Countertop: Precision Granite & Marble- Cygnus Leather
Appliances: Ferguson, Kitchenaid
Sink: Ferguson, Kohler
Pendants: Circa Lighting
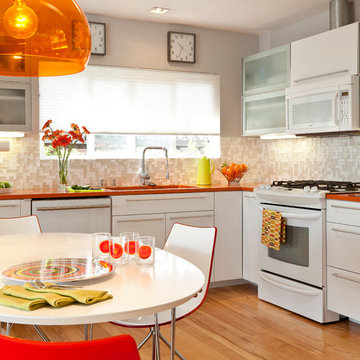
Mark Lohman
1950s eat-in kitchen photo in Other with mosaic tile backsplash, flat-panel cabinets, white cabinets, quartz countertops, beige backsplash, white appliances and orange countertops
1950s eat-in kitchen photo in Other with mosaic tile backsplash, flat-panel cabinets, white cabinets, quartz countertops, beige backsplash, white appliances and orange countertops
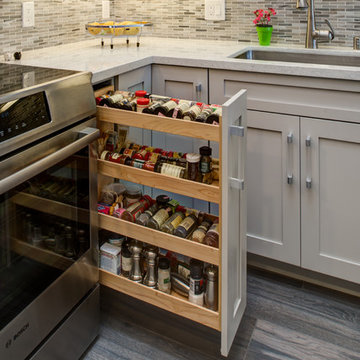
The client was recently widowed and had been wanting to remodel her kitchen for a long time. Although the floor plan of the space remained the same, the kitchen received a major makeover in terms of aesthetic and function to fit the style and needs of the client and her small dog in this water front residence.
A spice pull out cabinet was installed next to the over for convenience.
Schedule an appointment with one of our designers:
http://www.gkandb.com/contact-us/
DESIGNER: CJ LOWENTHAL
PHOTOGRAPHY: TREVE JOHNSON
CABINETS: DURA SUPREME CABINETRY
Kitchen with Mosaic Tile Backsplash Ideas
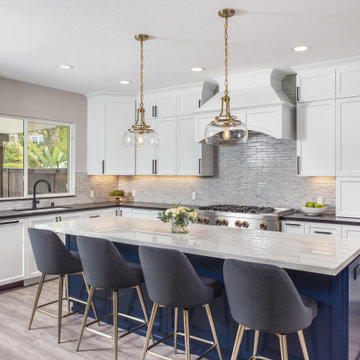
Inspiration for a transitional l-shaped light wood floor and gray floor kitchen remodel in San Diego with an undermount sink, shaker cabinets, white cabinets, gray backsplash, mosaic tile backsplash, stainless steel appliances, an island and black countertops
37





