Kitchen with Paneled Appliances Ideas
Refine by:
Budget
Sort by:Popular Today
1 - 20 of 181 photos
Item 1 of 4

Inspiration for a large timeless galley medium tone wood floor and brown floor kitchen remodel in San Francisco with an undermount sink, recessed-panel cabinets, green cabinets, multicolored backsplash, paneled appliances, no island, quartz countertops and ceramic backsplash

Example of a mid-sized mountain style l-shaped travertine floor and beige floor kitchen design in Other with raised-panel cabinets, dark wood cabinets, beige backsplash, an island, paneled appliances, a farmhouse sink, granite countertops and porcelain backsplash

10' ceilings and 2-story windows surrounding this space (not in view) bring plenty of natural light into this casual and contemporary cook's kitchen. Other views of this kitchen and the adjacent Great Room are also available on houzz. Builder: Robert Egge Construction (Woodinville, WA). Cabinets: Jesse Bay Cabinets (Port Angeles, WA) Design: Studio 212 Interiors

Kitchen Size: 14 Ft. x 15 1/2 Ft.
Island Size: 98" x 44"
Wood Floor: Stang-Lund Forde 5” walnut hard wax oil finish
Tile Backsplash: Here is a link to the exact tile and color: http://encoreceramics.com/product/silver-crackle-glaze/
•2014 MN ASID Awards: First Place Kitchens
•2013 Minnesota NKBA Awards: First Place Medium Kitchens
•Photography by Andrea Rugg

This 11 ft long island needed substantial lighting to keep everything in scale. Turner stools bring in a vintage element and keep with the Historic Nickel finish on the lighitng. Photo: Matt Edington Builder: Robert Egge Construction Design: Shuffle Interiors

Example of a classic u-shaped kitchen design in Charlotte with an undermount sink, raised-panel cabinets, beige cabinets, beige backsplash and paneled appliances
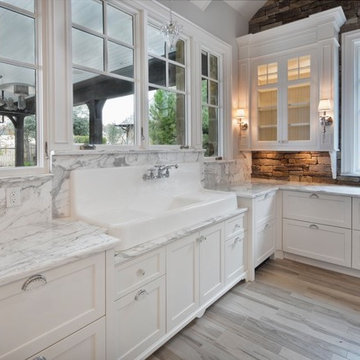
This couple wanted a completely custom kitchen using Wood-Mode and Brookhaven Cabinetry, along with the expertise of a professional kitchen designer, for their new home. In collaboration with Veranda Designer Homes out of Southlake, TX, we created this lovely and fresh kitchen that fulfilled the needs and desires of the homeowners.
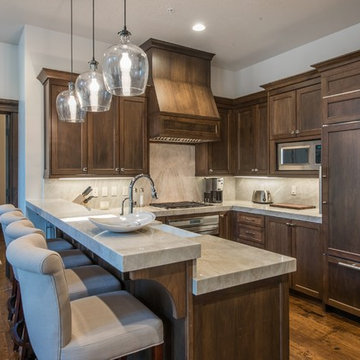
Photo Credit: Spotlight Home Tours
Example of a small transitional u-shaped dark wood floor and brown floor open concept kitchen design in Salt Lake City with a farmhouse sink, raised-panel cabinets, dark wood cabinets, quartzite countertops, gray backsplash, stone slab backsplash, paneled appliances and a peninsula
Example of a small transitional u-shaped dark wood floor and brown floor open concept kitchen design in Salt Lake City with a farmhouse sink, raised-panel cabinets, dark wood cabinets, quartzite countertops, gray backsplash, stone slab backsplash, paneled appliances and a peninsula
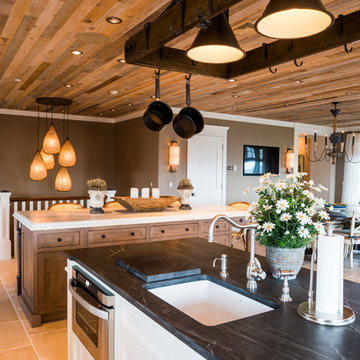
Kitchen cabinets, countertops – Pietra Cardoza, Foyer chandelier, ceiling – reclaimed soft woods.
Eat-in kitchen - mid-sized traditional l-shaped ceramic tile eat-in kitchen idea in New York with an island, a farmhouse sink, recessed-panel cabinets, white cabinets, marble countertops, multicolored backsplash, mosaic tile backsplash and paneled appliances
Eat-in kitchen - mid-sized traditional l-shaped ceramic tile eat-in kitchen idea in New York with an island, a farmhouse sink, recessed-panel cabinets, white cabinets, marble countertops, multicolored backsplash, mosaic tile backsplash and paneled appliances
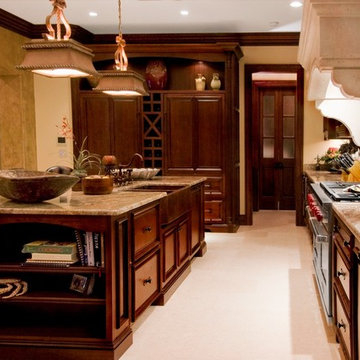
Example of a tuscan kitchen design in Miami with a farmhouse sink, raised-panel cabinets, dark wood cabinets and paneled appliances
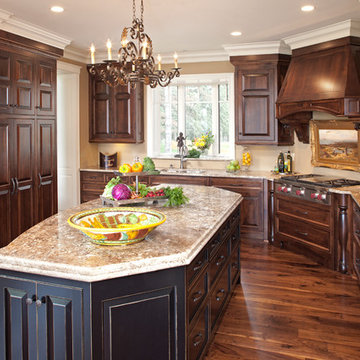
Design | Lynn Goodwin of Romens Interiors
Builder | Steiner and Koppelman
Landmark Photography
Inspiration for a large timeless u-shaped medium tone wood floor eat-in kitchen remodel in Minneapolis with a double-bowl sink, raised-panel cabinets, medium tone wood cabinets, granite countertops, beige backsplash, paneled appliances and an island
Inspiration for a large timeless u-shaped medium tone wood floor eat-in kitchen remodel in Minneapolis with a double-bowl sink, raised-panel cabinets, medium tone wood cabinets, granite countertops, beige backsplash, paneled appliances and an island
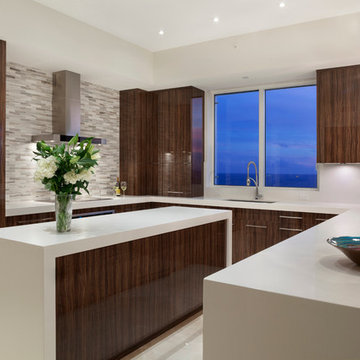
Edward Butera
Inspiration for a contemporary kitchen remodel in Miami with flat-panel cabinets, medium tone wood cabinets, quartz countertops, gray backsplash, paneled appliances and an island
Inspiration for a contemporary kitchen remodel in Miami with flat-panel cabinets, medium tone wood cabinets, quartz countertops, gray backsplash, paneled appliances and an island
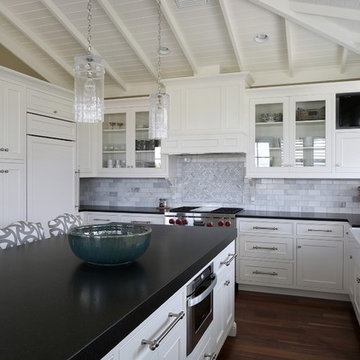
Custom inset face frame
Mid-sized elegant u-shaped dark wood floor eat-in kitchen photo in Tampa with a farmhouse sink, beaded inset cabinets, white cabinets, granite countertops, gray backsplash, stone tile backsplash, paneled appliances and an island
Mid-sized elegant u-shaped dark wood floor eat-in kitchen photo in Tampa with a farmhouse sink, beaded inset cabinets, white cabinets, granite countertops, gray backsplash, stone tile backsplash, paneled appliances and an island
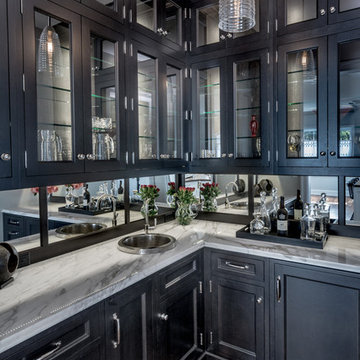
Large transitional l-shaped dark wood floor eat-in kitchen photo in St Louis with a drop-in sink, glass-front cabinets, black cabinets, marble countertops, mirror backsplash, paneled appliances and an island
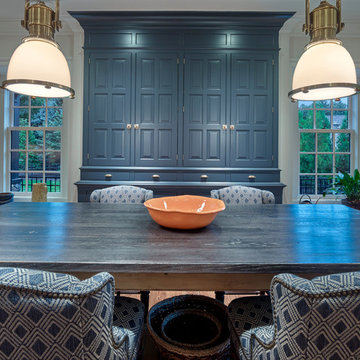
Don Pearse Photographers
Large elegant u-shaped medium tone wood floor and brown floor enclosed kitchen photo in Philadelphia with raised-panel cabinets, blue cabinets, paneled appliances, an island, an undermount sink, marble countertops, white backsplash, wood backsplash and white countertops
Large elegant u-shaped medium tone wood floor and brown floor enclosed kitchen photo in Philadelphia with raised-panel cabinets, blue cabinets, paneled appliances, an island, an undermount sink, marble countertops, white backsplash, wood backsplash and white countertops
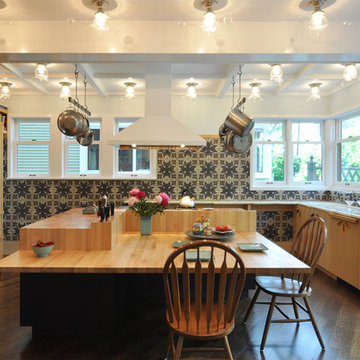
Large eclectic u-shaped dark wood floor enclosed kitchen photo in Portland with a double-bowl sink, flat-panel cabinets, light wood cabinets, solid surface countertops, multicolored backsplash, mosaic tile backsplash, paneled appliances and an island
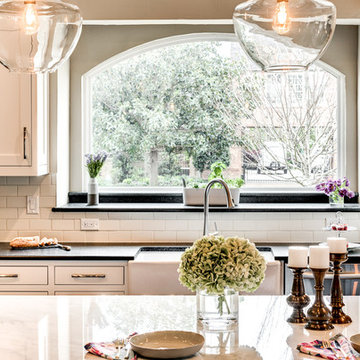
Open kitchen layout with white shaker style cabinetry and blue custom kitchen island, stunning brick wall and pot filler for a better cooking experience, white subway tiles, farmhouse sink,leather finish countertop, beautiful marble island countertop, stainless steel hardware and appliances.
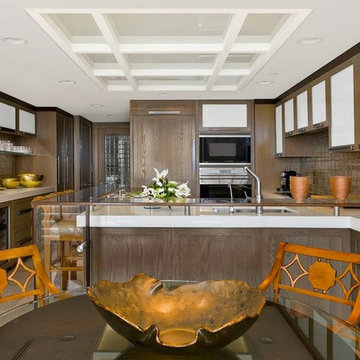
Andrea Pattasy for CWS
Eat-in kitchen - transitional u-shaped eat-in kitchen idea in Miami with an undermount sink, shaker cabinets, medium tone wood cabinets, brown backsplash and paneled appliances
Eat-in kitchen - transitional u-shaped eat-in kitchen idea in Miami with an undermount sink, shaker cabinets, medium tone wood cabinets, brown backsplash and paneled appliances
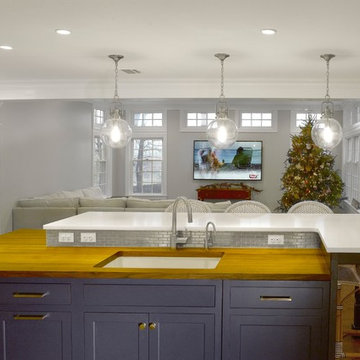
Large transitional l-shaped dark wood floor and brown floor open concept kitchen photo in New York with an undermount sink, white cabinets, ceramic backsplash, paneled appliances, an island, shaker cabinets, soapstone countertops and gray backsplash
Kitchen with Paneled Appliances Ideas
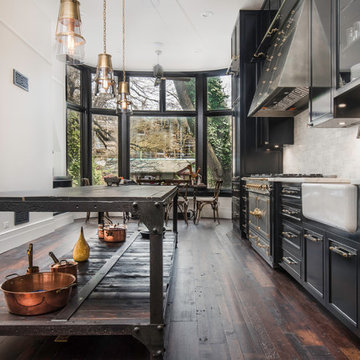
Angelika Piatek Photography
Example of a single-wall eat-in kitchen design in Chicago with shaker cabinets, black cabinets, a farmhouse sink, paneled appliances and an island
Example of a single-wall eat-in kitchen design in Chicago with shaker cabinets, black cabinets, a farmhouse sink, paneled appliances and an island
1





