Kitchen with Quartzite Countertops Ideas
Refine by:
Budget
Sort by:Popular Today
281 - 300 of 159,463 photos

A grand Larchmont Tudor with original millwork and details was ready for a new kitchen after raising the kids and spending decades cooking in a cramped dark kitchen. Designer Sarah Robertson of Studio Dearborn helped her client achieve a look that blended perfectly with the Tudor home. The kitchen was bumped out a bit to open up the space, and new millwork was designed to bring the original Tudor charm into the modernized kitchen space. A geometric Ann Sacks tile introduces shape and texture to the space, and a little modern edginess, while the cabinetry and doors reflect the old world motifs of a Tudor revival.
Photos Adam Macchia. For more information, you may visit our website at www.studiodearborn.com or email us at info@studiodearborn.com.
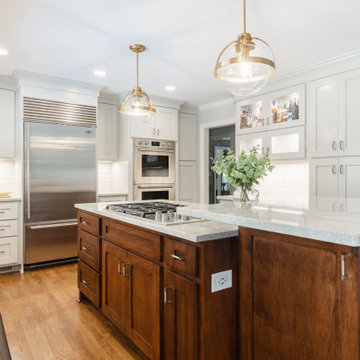
Custom Built Cabinetry and Existing Cabinetry Modified to bring the Kitchen into Current times. Shaker Style Paneled Doors with Champagne Gold Hardware & Stainless Steel Appliances. Custom Stained Dark Mahogany Island with Taj Mahal Quartzite Countertops. Bar Top for Desk Work Area or additional Eating. Tons of LED Lighting Cans, undercabinets, and Interior Glass Cabinets. Painted Finish in Light Grey Satin. Turnkey Service and Full Makeover. from Design to Execution of Project
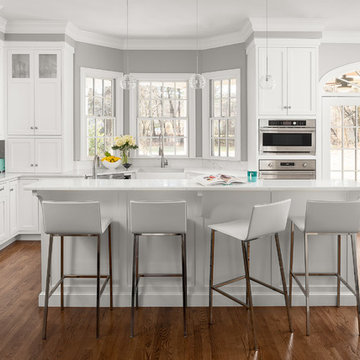
Sleek modern update to a 1998 stately brick colonial home. this kitchen features beautiful white painted stacked flush inset cabinets that accentuate the 10 ft ceilings, sleek flush installed appliances, a two tier island where everyone can gather, and a wine tower for entertaining.
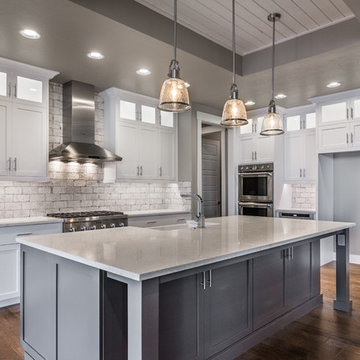
Mid-sized farmhouse l-shaped medium tone wood floor open concept kitchen photo in Boise with a farmhouse sink, shaker cabinets, white cabinets, quartzite countertops, white backsplash, stone tile backsplash, stainless steel appliances and an island

Encasing full depth fridge in paneling gives built-in appearance with greater storage. Hidden spice cabinets as side panel of refrigerator. Pull out broom storage.
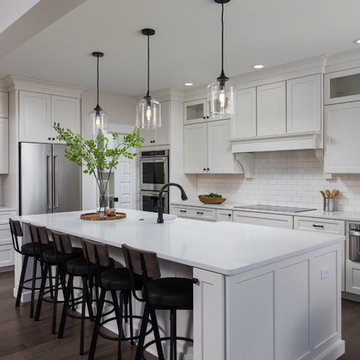
Eat-in kitchen - mid-sized coastal galley medium tone wood floor and brown floor eat-in kitchen idea in Grand Rapids with a farmhouse sink, recessed-panel cabinets, white cabinets, quartzite countertops, white backsplash, subway tile backsplash, stainless steel appliances, an island and white countertops
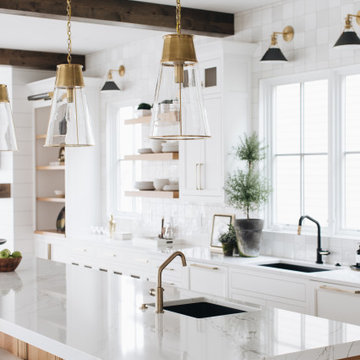
Example of a large beach style l-shaped light wood floor and exposed beam kitchen design in Grand Rapids with white cabinets, quartzite countertops, white backsplash, ceramic backsplash, stainless steel appliances, an island and white countertops
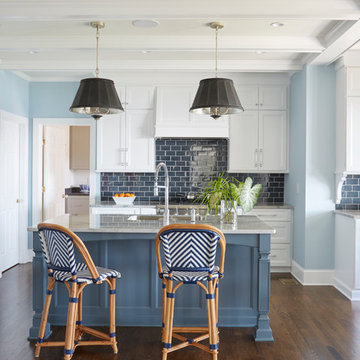
Mike Kaskel
Mid-sized beach style l-shaped medium tone wood floor and brown floor open concept kitchen photo in Jacksonville with a single-bowl sink, white cabinets, quartzite countertops, blue backsplash, paneled appliances, an island, recessed-panel cabinets and subway tile backsplash
Mid-sized beach style l-shaped medium tone wood floor and brown floor open concept kitchen photo in Jacksonville with a single-bowl sink, white cabinets, quartzite countertops, blue backsplash, paneled appliances, an island, recessed-panel cabinets and subway tile backsplash
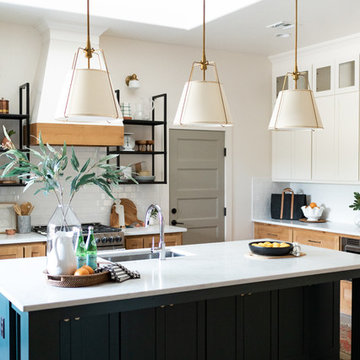
Example of a mid-sized transitional l-shaped ceramic tile and gray floor open concept kitchen design in Oklahoma City with an undermount sink, shaker cabinets, medium tone wood cabinets, quartzite countertops, white backsplash, subway tile backsplash, stainless steel appliances, an island and white countertops
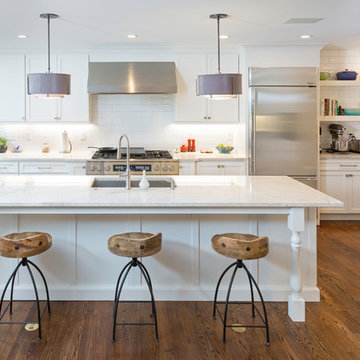
Example of a large trendy dark wood floor and brown floor open concept kitchen design in Denver with a double-bowl sink, shaker cabinets, white cabinets, quartzite countertops, white backsplash, subway tile backsplash, stainless steel appliances and an island
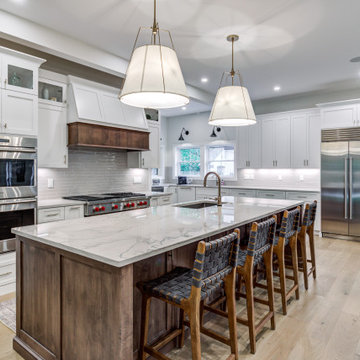
Example of a large transitional light wood floor kitchen design in Cleveland with an undermount sink, shaker cabinets, white cabinets, quartzite countertops, gray backsplash, ceramic backsplash, stainless steel appliances, an island and white countertops

Studio KW Photography Designed by: Masterpiece Design Group
Eat-in kitchen - farmhouse l-shaped medium tone wood floor and brown floor eat-in kitchen idea in Orlando with white cabinets, quartzite countertops, gray backsplash, glass tile backsplash, stainless steel appliances, an island, gray countertops and shaker cabinets
Eat-in kitchen - farmhouse l-shaped medium tone wood floor and brown floor eat-in kitchen idea in Orlando with white cabinets, quartzite countertops, gray backsplash, glass tile backsplash, stainless steel appliances, an island, gray countertops and shaker cabinets
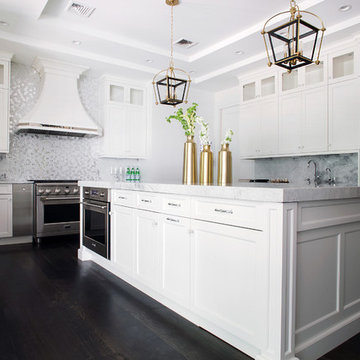
Inspiration for a huge transitional u-shaped medium tone wood floor eat-in kitchen remodel in New York with an undermount sink, recessed-panel cabinets, white cabinets, quartzite countertops, white backsplash, stone tile backsplash, stainless steel appliances and an island
Large trendy u-shaped dark wood floor and brown floor open concept kitchen photo in Atlanta with a double-bowl sink, flat-panel cabinets, dark wood cabinets, quartzite countertops, white backsplash, ceramic backsplash, stainless steel appliances and an island
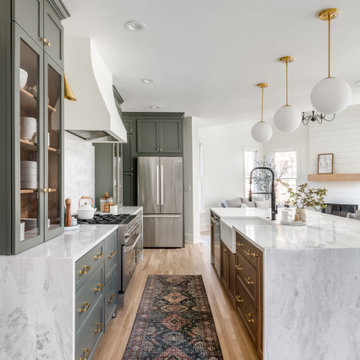
Waterfall Quartz Tops
Example of a large transitional single-wall light wood floor open concept kitchen design in Atlanta with a farmhouse sink, shaker cabinets, green cabinets, quartzite countertops, white backsplash, quartz backsplash, stainless steel appliances, an island and white countertops
Example of a large transitional single-wall light wood floor open concept kitchen design in Atlanta with a farmhouse sink, shaker cabinets, green cabinets, quartzite countertops, white backsplash, quartz backsplash, stainless steel appliances, an island and white countertops

This bright urban oasis is perfectly appointed with O'Brien Harris Cabinetry in Chicago's bespoke Chatham White Oak cabinetry. The scope of the project included a kitchen that is open to the great room and a bar. The open-concept design is perfect for entertaining. Countertops are Carrara marble, and the backsplash is a white subway tile, which keeps the palette light and bright. The kitchen is accented with polished nickel hardware. Niches were created for open shelving on the oven wall. A custom hood fabricated by O’Brien Harris with stainless banding creates a focal point in the space. Windows take up the entire back wall, which posed a storage challenge. The solution? Our kitchen designers extended the kitchen cabinetry into the great room to accommodate the family’s storage requirements. obrienharris.com
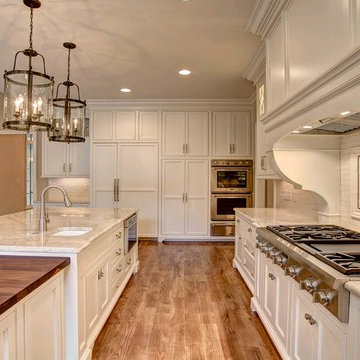
Counters: Taj Mahal quartzite
Inspiration for a large shabby-chic style l-shaped medium tone wood floor and brown floor open concept kitchen remodel in Other with an undermount sink, beige cabinets, quartzite countertops, white backsplash, subway tile backsplash, stainless steel appliances, an island and recessed-panel cabinets
Inspiration for a large shabby-chic style l-shaped medium tone wood floor and brown floor open concept kitchen remodel in Other with an undermount sink, beige cabinets, quartzite countertops, white backsplash, subway tile backsplash, stainless steel appliances, an island and recessed-panel cabinets

Example of a mid-sized minimalist l-shaped medium tone wood floor and brown floor open concept kitchen design in St Louis with an undermount sink, flat-panel cabinets, light wood cabinets, quartzite countertops, beige backsplash, ceramic backsplash, stainless steel appliances, an island and gray countertops

Example of a huge country l-shaped light wood floor and beige floor open concept kitchen design in Salt Lake City with a farmhouse sink, beaded inset cabinets, white cabinets, quartzite countertops, beige backsplash, limestone backsplash, white appliances, two islands and beige countertops
Kitchen with Quartzite Countertops Ideas
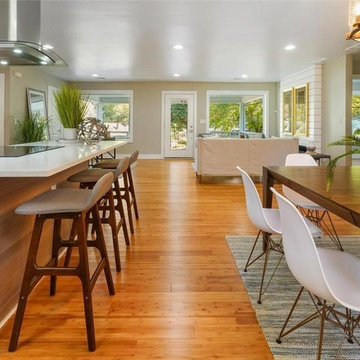
Example of a mid-sized trendy l-shaped light wood floor and beige floor open concept kitchen design in Atlanta with a single-bowl sink, flat-panel cabinets, light wood cabinets, quartzite countertops, multicolored backsplash, stone tile backsplash, stainless steel appliances, an island and white countertops
15





