Kitchen with Quartzite Countertops Ideas
Refine by:
Budget
Sort by:Popular Today
321 - 340 of 159,463 photos

Small transitional l-shaped medium tone wood floor eat-in kitchen photo in Louisville with a single-bowl sink, recessed-panel cabinets, green cabinets, quartzite countertops, gray backsplash, stone slab backsplash, stainless steel appliances, a peninsula and gray countertops

Gorgeous French Country style kitchen featuring a rustic cherry hood with coordinating island. White inset cabinetry frames the dark cherry creating a timeless design.
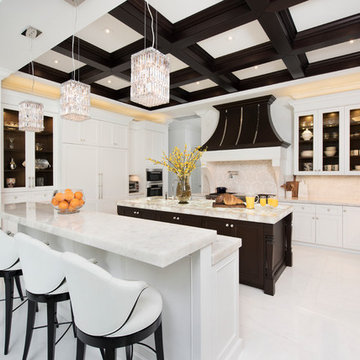
This elegant kitchen resides in the suburbs of Weston, FL. It showcases a beautiful juxtaposition between the dark and light materials. The dark walnut finish on the cabinets, hood, ceiling, shelving and pantry door adds warmth to the white space. This striking contrast adds life to the scene. Moreover, the top shelf and under cabinet lighting also add an inviting element that gives the kitchen a homey atmosphere.

Example of a large trendy light wood floor, brown floor and tray ceiling eat-in kitchen design in Chicago with an undermount sink, flat-panel cabinets, white cabinets, quartzite countertops, paneled appliances, an island and white countertops

In order to accommodate homeowners who love to cook and host guests, this kitchen was thoughtfully designed to be functional, yet contemporary and sleek.
Photographed by: Jacob Bodkin. Architecture by: James D. LaRue Architects
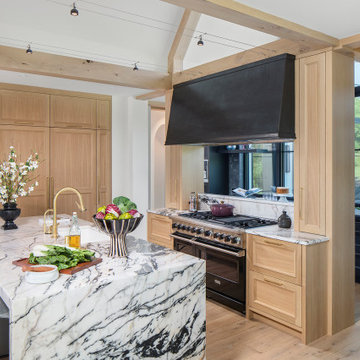
Modern European kitchen
Transitional light wood floor and exposed beam kitchen photo in Minneapolis with black cabinets, quartzite countertops, stainless steel appliances and two islands
Transitional light wood floor and exposed beam kitchen photo in Minneapolis with black cabinets, quartzite countertops, stainless steel appliances and two islands
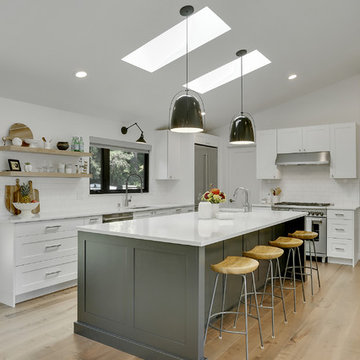
Example of a transitional l-shaped light wood floor and beige floor kitchen design in Seattle with an undermount sink, white cabinets, quartzite countertops, white backsplash, ceramic backsplash, stainless steel appliances, an island, white countertops and shaker cabinets

Example of a huge transitional u-shaped shiplap ceiling, medium tone wood floor and brown floor kitchen pantry design in Grand Rapids with gray cabinets, quartzite countertops, gray backsplash, limestone backsplash, stainless steel appliances, two islands, white countertops, a farmhouse sink and recessed-panel cabinets

The homeowners liked the idea of two-toned kitchen cabinets, so we opted for a combination of pure white and charcoal gray for dramatic contrast. Brushed gold fixtures and statement brass pulls add warmth and sophistication. The distinctive quartzite counters are a showstopper, with unique veining and striking color variation, from blue to gray to ochre. The shimmering blue-gray backsplash unites the entire space.
The overall goal was to create an expansive entertaining kitchen that could accommodate our clients’ large gatherings of family and friends, and provide them with several zones for prepping, serving, seating, and socializing.

Mid-sized transitional galley light wood floor and brown floor eat-in kitchen photo in New York with a farmhouse sink, shaker cabinets, white cabinets, quartzite countertops, white backsplash, ceramic backsplash, stainless steel appliances, an island and gray countertops
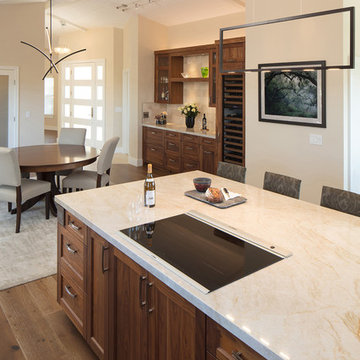
Kitchen Design: Jan Kepler, Custom Cabinetry: Plato Woodwork, Contractor: Holland & Knapp, Photography: Elliott Johnson
Open concept kitchen - mid-sized transitional l-shaped medium tone wood floor and brown floor open concept kitchen idea in San Luis Obispo with an undermount sink, shaker cabinets, medium tone wood cabinets, quartzite countertops, beige backsplash, stone tile backsplash, stainless steel appliances and an island
Open concept kitchen - mid-sized transitional l-shaped medium tone wood floor and brown floor open concept kitchen idea in San Luis Obispo with an undermount sink, shaker cabinets, medium tone wood cabinets, quartzite countertops, beige backsplash, stone tile backsplash, stainless steel appliances and an island
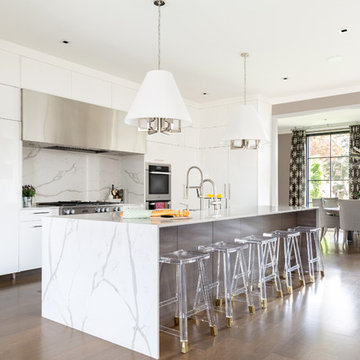
Reagen Taylor Photography
Inspiration for a large contemporary u-shaped light wood floor and brown floor enclosed kitchen remodel in Chicago with an undermount sink, flat-panel cabinets, white cabinets, quartzite countertops, white backsplash, stone slab backsplash, stainless steel appliances, an island and white countertops
Inspiration for a large contemporary u-shaped light wood floor and brown floor enclosed kitchen remodel in Chicago with an undermount sink, flat-panel cabinets, white cabinets, quartzite countertops, white backsplash, stone slab backsplash, stainless steel appliances, an island and white countertops

Mid-sized transitional l-shaped medium tone wood floor and brown floor open concept kitchen photo in Other with a farmhouse sink, shaker cabinets, medium tone wood cabinets, quartzite countertops, gray backsplash, subway tile backsplash, stainless steel appliances, an island and white countertops
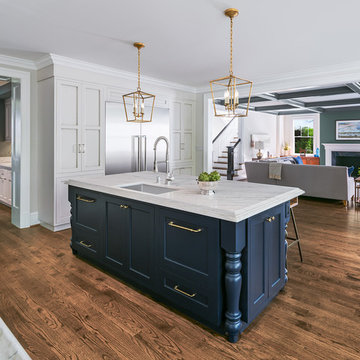
Photo by Allen Russ, Hoachlander Davis Photography
Inspiration for a mid-sized timeless l-shaped dark wood floor and brown floor open concept kitchen remodel in DC Metro with an undermount sink, quartzite countertops, stainless steel appliances, an island, shaker cabinets and blue cabinets
Inspiration for a mid-sized timeless l-shaped dark wood floor and brown floor open concept kitchen remodel in DC Metro with an undermount sink, quartzite countertops, stainless steel appliances, an island, shaker cabinets and blue cabinets
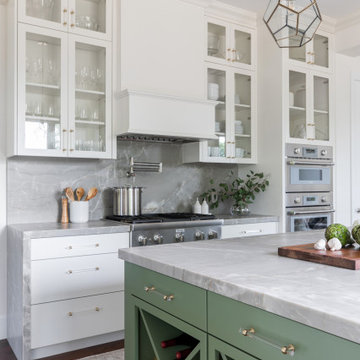
Inspiration for a transitional eat-in kitchen remodel in Sacramento with white cabinets, quartzite countertops, an island and gray countertops

"I cannot say enough good things about the Innovative Construction team and work product.
They remodeled our water-damaged, 1930s basement, and exceeded all of our expectations - before and after photos simply cannot do this project justice. The original basement included an awkward staircase in an awkward location, one bedroom, one bathroom, a kitchen and small living space. We had a difficult time imagining that it could be much more than that. Innovative Construction's design team was creative, and thought completely out of the box. They relocated the stairwell in a way we did not think was possible, opening up the basement to reconfigure the bedroom, bathroom, kitchenette, living space, but also adding an office and finished storage room. The end result is as functional as it is beautiful.
As with all construction, particularly a renovation of an old house, there will be inconveniences, it will be messy, and plenty of surprises behind the old walls. The Innovative Construction team maintained a clean and safe work site for 100% of the project, with minimal disruption to our daily lives, even when there was a large hole cut into our main living room floor to accommodate new stairs down to the basement. The team showed creativity and an eye for design when working around some of the unexpected "character" revealed when opening the walls.
The team effectively uses technology to keep everyone on the same page about changes, requests, schedules, contracts, invoices, etc. Everyone is friendly, competent, helpful, and responsive. I felt heard throughout the process, and my requests were responded to quickly and thoroughly. I recommend Innovative Construction without reservation."

An Indoor Lady
Example of a huge trendy l-shaped light wood floor eat-in kitchen design in Austin with a single-bowl sink, flat-panel cabinets, medium tone wood cabinets, quartzite countertops, white backsplash, stone slab backsplash, stainless steel appliances, an island and white countertops
Example of a huge trendy l-shaped light wood floor eat-in kitchen design in Austin with a single-bowl sink, flat-panel cabinets, medium tone wood cabinets, quartzite countertops, white backsplash, stone slab backsplash, stainless steel appliances, an island and white countertops
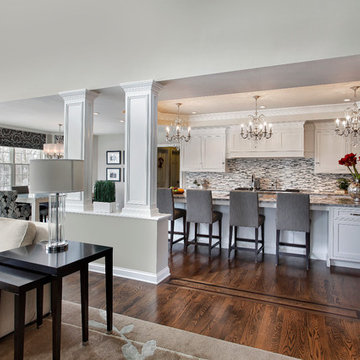
Example of a large classic l-shaped medium tone wood floor eat-in kitchen design in Chicago with an undermount sink, recessed-panel cabinets, white cabinets, quartzite countertops, gray backsplash, glass tile backsplash, paneled appliances and an island
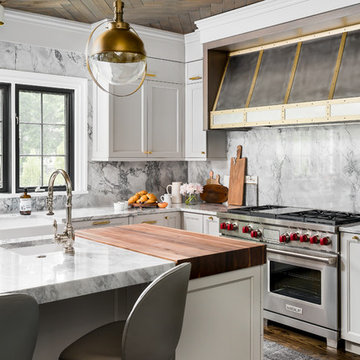
Picture Perfect House
Mid-sized transitional l-shaped medium tone wood floor and brown floor enclosed kitchen photo in Chicago with a farmhouse sink, recessed-panel cabinets, gray cabinets, quartzite countertops, gray backsplash, stone slab backsplash, an island, gray countertops and stainless steel appliances
Mid-sized transitional l-shaped medium tone wood floor and brown floor enclosed kitchen photo in Chicago with a farmhouse sink, recessed-panel cabinets, gray cabinets, quartzite countertops, gray backsplash, stone slab backsplash, an island, gray countertops and stainless steel appliances
Kitchen with Quartzite Countertops Ideas
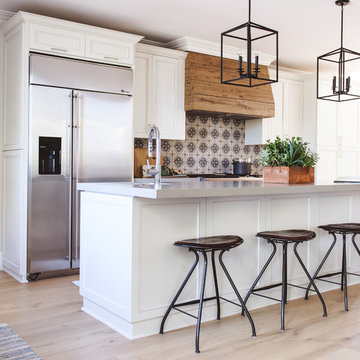
Mid-sized transitional l-shaped light wood floor and beige floor open concept kitchen photo in San Diego with an undermount sink, recessed-panel cabinets, white cabinets, quartzite countertops, multicolored backsplash, cement tile backsplash, stainless steel appliances and an island
17





