Kitchen with Recessed-Panel Cabinets and Gray Cabinets Ideas
Refine by:
Budget
Sort by:Popular Today
121 - 140 of 15,045 photos
Item 1 of 3
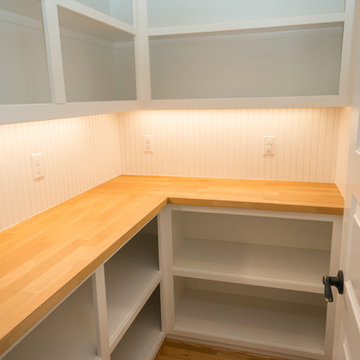
Jason Walchli
Inspiration for a large timeless l-shaped light wood floor open concept kitchen remodel in Portland with an undermount sink, recessed-panel cabinets, gray cabinets, granite countertops, white backsplash, subway tile backsplash, stainless steel appliances and an island
Inspiration for a large timeless l-shaped light wood floor open concept kitchen remodel in Portland with an undermount sink, recessed-panel cabinets, gray cabinets, granite countertops, white backsplash, subway tile backsplash, stainless steel appliances and an island
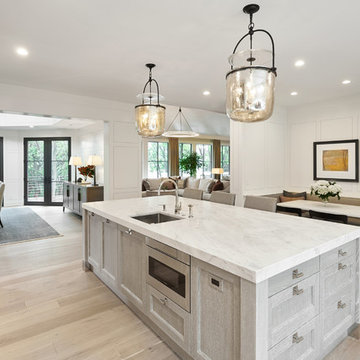
Photo by Gsstudios
Inspiration for a large transitional light wood floor and beige floor eat-in kitchen remodel in Grand Rapids with granite countertops, stainless steel appliances, white countertops, an undermount sink, recessed-panel cabinets, gray cabinets and an island
Inspiration for a large transitional light wood floor and beige floor eat-in kitchen remodel in Grand Rapids with granite countertops, stainless steel appliances, white countertops, an undermount sink, recessed-panel cabinets, gray cabinets and an island
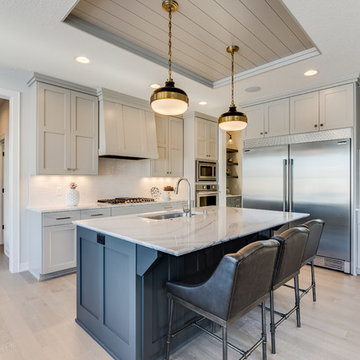
Example of a transitional light wood floor and beige floor kitchen design in Minneapolis with an undermount sink, recessed-panel cabinets, gray cabinets, white backsplash, stainless steel appliances, an island and white countertops
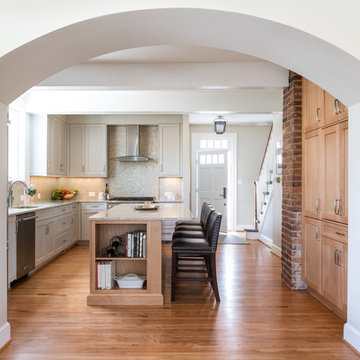
Inspiration for a mid-sized transitional galley medium tone wood floor eat-in kitchen remodel in DC Metro with an island, recessed-panel cabinets, gray cabinets, quartzite countertops, beige backsplash, stainless steel appliances and an undermount sink
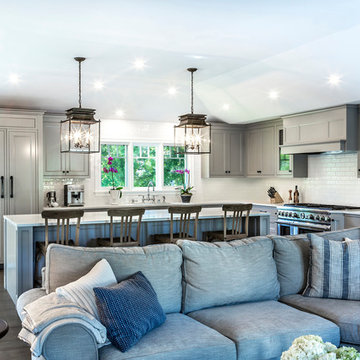
adamtaylorphotos.com
Eat-in kitchen - large traditional l-shaped dark wood floor and brown floor eat-in kitchen idea in Los Angeles with an undermount sink, recessed-panel cabinets, gray cabinets, quartz countertops, white backsplash, subway tile backsplash, paneled appliances and an island
Eat-in kitchen - large traditional l-shaped dark wood floor and brown floor eat-in kitchen idea in Los Angeles with an undermount sink, recessed-panel cabinets, gray cabinets, quartz countertops, white backsplash, subway tile backsplash, paneled appliances and an island
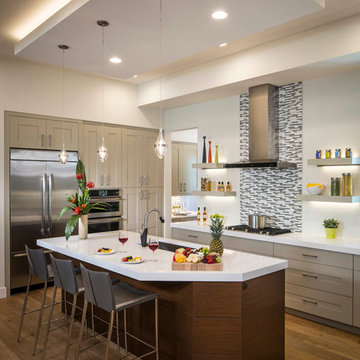
Marina from our Hallmark Ventura Collection.
These floors were installed in a Model home by Murray Homes Inc. Purchased and installed by Hallmark Floors Spotlight Dealer, International Wood Floors of Sarasota, FL.
https://hallmarkfloors.com/where-to-buy/international-wood-floors-in-sarasota-spotlight-dealer/
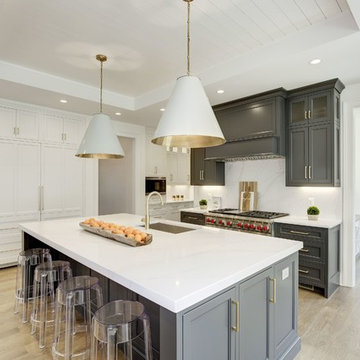
Example of a transitional l-shaped medium tone wood floor and brown floor kitchen design in DC Metro with an undermount sink, recessed-panel cabinets, gray cabinets, white backsplash, stone slab backsplash, an island and white countertops
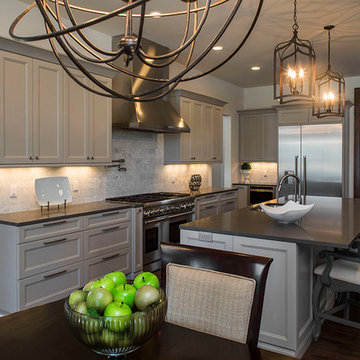
Eat-in kitchen - large transitional l-shaped dark wood floor eat-in kitchen idea in Tampa with a double-bowl sink, recessed-panel cabinets, gray cabinets, solid surface countertops, white backsplash, stone tile backsplash, stainless steel appliances and an island
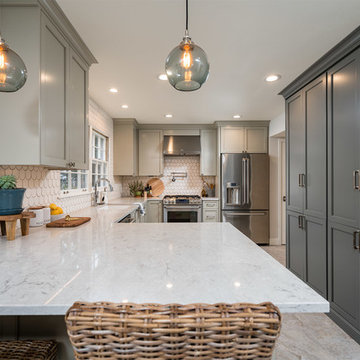
Enclosed kitchen - mid-sized transitional u-shaped porcelain tile and gray floor enclosed kitchen idea in Miami with an undermount sink, recessed-panel cabinets, gray cabinets, quartz countertops, white backsplash, mosaic tile backsplash, stainless steel appliances and a peninsula
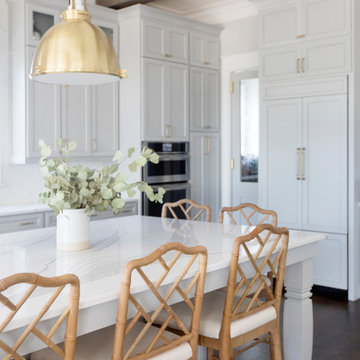
Large beach style u-shaped dark wood floor and brown floor kitchen photo in Charleston with recessed-panel cabinets, gray cabinets, white backsplash, paneled appliances, an island and white countertops
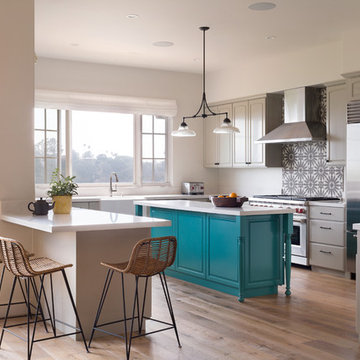
Kitchen - mediterranean u-shaped medium tone wood floor and brown floor kitchen idea in Santa Barbara with a farmhouse sink, recessed-panel cabinets, gray cabinets, multicolored backsplash, cement tile backsplash, stainless steel appliances, an island and white countertops
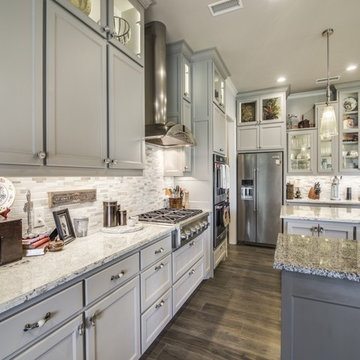
Large transitional dark wood floor and brown floor eat-in kitchen photo in Dallas with a farmhouse sink, recessed-panel cabinets, gray cabinets, granite countertops, gray backsplash, stone tile backsplash, stainless steel appliances and two islands
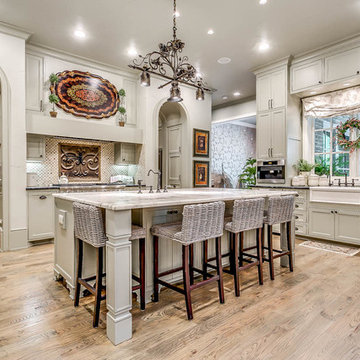
Large elegant u-shaped medium tone wood floor eat-in kitchen photo in Dallas with a farmhouse sink, marble countertops, gray cabinets, an island, recessed-panel cabinets, multicolored backsplash, mosaic tile backsplash and paneled appliances
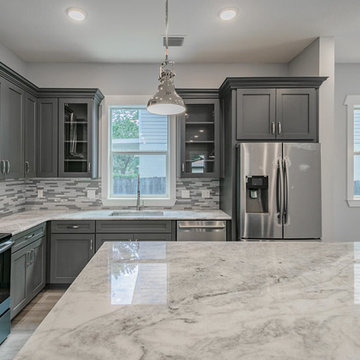
The Sea Breeze | Kitchen Cupboards | New Home Builders in Tampa Florida
Mid-sized transitional l-shaped light wood floor and beige floor open concept kitchen photo in Tampa with an undermount sink, recessed-panel cabinets, gray cabinets, quartz countertops, multicolored backsplash, matchstick tile backsplash, stainless steel appliances and an island
Mid-sized transitional l-shaped light wood floor and beige floor open concept kitchen photo in Tampa with an undermount sink, recessed-panel cabinets, gray cabinets, quartz countertops, multicolored backsplash, matchstick tile backsplash, stainless steel appliances and an island
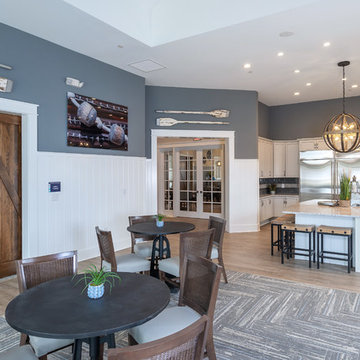
Linda McManus Images
Example of a large mountain style u-shaped vinyl floor and beige floor eat-in kitchen design in Philadelphia with an undermount sink, recessed-panel cabinets, gray cabinets, quartzite countertops, gray backsplash, glass tile backsplash, stainless steel appliances, an island and white countertops
Example of a large mountain style u-shaped vinyl floor and beige floor eat-in kitchen design in Philadelphia with an undermount sink, recessed-panel cabinets, gray cabinets, quartzite countertops, gray backsplash, glass tile backsplash, stainless steel appliances, an island and white countertops
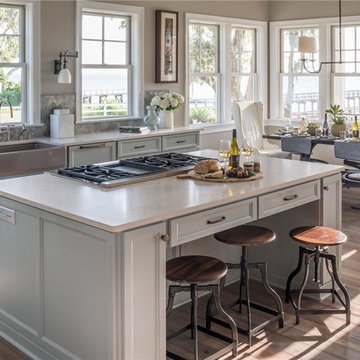
Marvin Windows
Example of a large transitional l-shaped light wood floor and beige floor open concept kitchen design in Cedar Rapids with solid surface countertops, stainless steel appliances, an island, a farmhouse sink, recessed-panel cabinets, gray cabinets and gray backsplash
Example of a large transitional l-shaped light wood floor and beige floor open concept kitchen design in Cedar Rapids with solid surface countertops, stainless steel appliances, an island, a farmhouse sink, recessed-panel cabinets, gray cabinets and gray backsplash
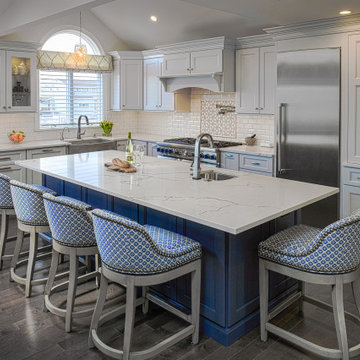
Kitchen - transitional l-shaped dark wood floor and brown floor kitchen idea in New York with a farmhouse sink, recessed-panel cabinets, gray cabinets, white backsplash, subway tile backsplash, stainless steel appliances, an island and white countertops

Casual comfortable family kitchen is the heart of this home! Organization is the name of the game in this fast paced yet loving family! Between school, sports, and work everyone needs to hustle, but this hard working kitchen makes it all a breeze! Photography: Stephen Karlisch

Awesome shot by Steve Schwartz from AVT Marketing in Fort Mill.
Inspiration for a large transitional single-wall light wood floor and brown floor eat-in kitchen remodel in Charlotte with a single-bowl sink, recessed-panel cabinets, gray cabinets, limestone countertops, multicolored backsplash, marble backsplash, stainless steel appliances, an island and multicolored countertops
Inspiration for a large transitional single-wall light wood floor and brown floor eat-in kitchen remodel in Charlotte with a single-bowl sink, recessed-panel cabinets, gray cabinets, limestone countertops, multicolored backsplash, marble backsplash, stainless steel appliances, an island and multicolored countertops
Kitchen with Recessed-Panel Cabinets and Gray Cabinets Ideas
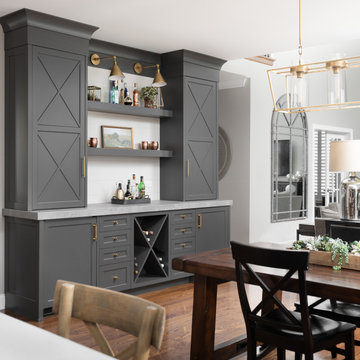
This large space did not function well for this family of 6. The cabinetry they had did not go to the ceiling and offered very poor storage options. The island that existed was tiny in comparrison to the space.
By taking the cabinets to the ceiling, enlarging the island and adding large pantry's we were able to achieve the storage needed. Then the fun began, all of the decorative details that make this space so stunning. Beautiful tile for the backsplash and a custom metal hood. Lighting and hardware to complement the hood.
Then, the vintage runner and natural wood elements to make the space feel more homey.
7





