Kitchen Photos
Refine by:
Budget
Sort by:Popular Today
1061 - 1080 of 102,632 photos
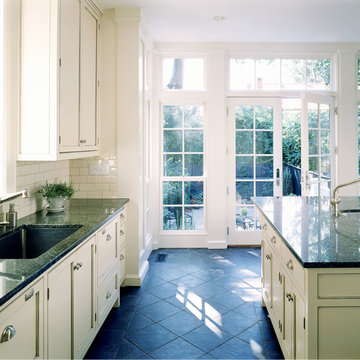
Catherine Tighe
Inspiration for a large timeless galley slate floor and gray floor enclosed kitchen remodel in DC Metro with an undermount sink, beaded inset cabinets, white cabinets, granite countertops, white backsplash, ceramic backsplash, paneled appliances and an island
Inspiration for a large timeless galley slate floor and gray floor enclosed kitchen remodel in DC Metro with an undermount sink, beaded inset cabinets, white cabinets, granite countertops, white backsplash, ceramic backsplash, paneled appliances and an island
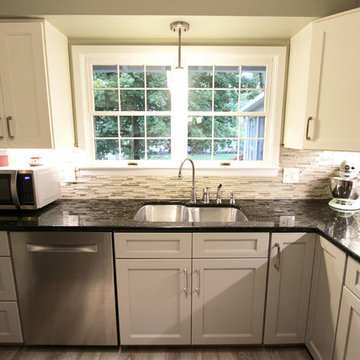
In this kitchen the original cabinets were refaced with two different color pallets. On the base cabinets, Medallion Stockton with a flat center panel Harbor Mist and on the wall cabinets the color Divinity. New rollout trays were installed. A new cabinet was installed above the refrigerator with an additional side door entrance. Kichler track lighting was installed and a single pendent light above the sink, both in brushed nickel. On the floor, Echo Bay 5mm thick vinyl flooring in Ashland slate was installed.
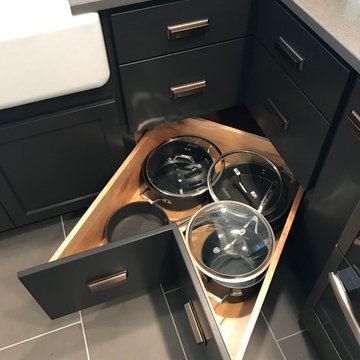
The kitchen was designed in Starmark Cabinetry's Maple Cosmopolitan featuring a tuxedo style with White and Graphite finishes. The Vicostone quartz counters are Sparkling Grey Poilshed. Hardware is from Hickory Hardware in Verona Bronze. Appliances from GE in Slate with a Sharp microwave drawer.

A custom hood was designed by Clarissa which really added warmth and a rustic modern feel to the clean white kitchen. Beautiful quartz were sourced for the counter tops, the island, and the backsplash to help bring durability and uniformity. Wood elements brought in by the distressed beams, barn door, floating shelves, and pantry cabinets really add a great amount of warmth and charm.
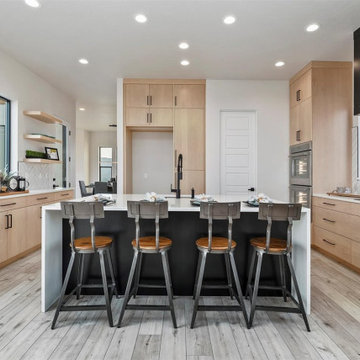
Large minimalist u-shaped laminate floor and gray floor kitchen pantry photo in Boise with an undermount sink, shaker cabinets, light wood cabinets, white backsplash, subway tile backsplash, stainless steel appliances, an island and white countertops
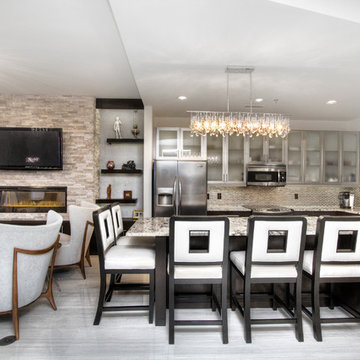
KEN TURCO
Inspiration for a mid-sized modern l-shaped porcelain tile and gray floor open concept kitchen remodel in Miami with an undermount sink, glass-front cabinets, metallic backsplash, stainless steel appliances, dark wood cabinets, granite countertops, mosaic tile backsplash, an island and multicolored countertops
Inspiration for a mid-sized modern l-shaped porcelain tile and gray floor open concept kitchen remodel in Miami with an undermount sink, glass-front cabinets, metallic backsplash, stainless steel appliances, dark wood cabinets, granite countertops, mosaic tile backsplash, an island and multicolored countertops
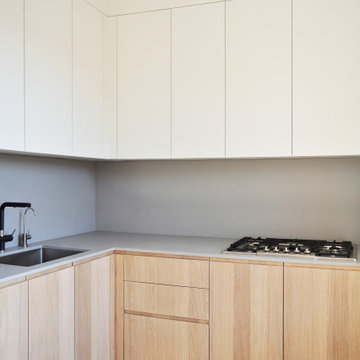
Project: Metropolitan Ave
Year: 2020
Type: Residential
Enclosed kitchen - small contemporary l-shaped terrazzo floor and gray floor enclosed kitchen idea in New York with an undermount sink, flat-panel cabinets, light wood cabinets, solid surface countertops, gray backsplash, stone slab backsplash, stainless steel appliances and gray countertops
Enclosed kitchen - small contemporary l-shaped terrazzo floor and gray floor enclosed kitchen idea in New York with an undermount sink, flat-panel cabinets, light wood cabinets, solid surface countertops, gray backsplash, stone slab backsplash, stainless steel appliances and gray countertops
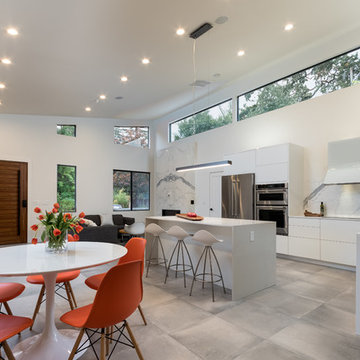
interior design details, kitchen remodel, white appliances
Inspiration for a mid-sized modern l-shaped concrete floor and gray floor open concept kitchen remodel in Los Angeles with flat-panel cabinets, white cabinets, white backsplash, stainless steel appliances, an island, quartzite countertops, stone slab backsplash and an undermount sink
Inspiration for a mid-sized modern l-shaped concrete floor and gray floor open concept kitchen remodel in Los Angeles with flat-panel cabinets, white cabinets, white backsplash, stainless steel appliances, an island, quartzite countertops, stone slab backsplash and an undermount sink
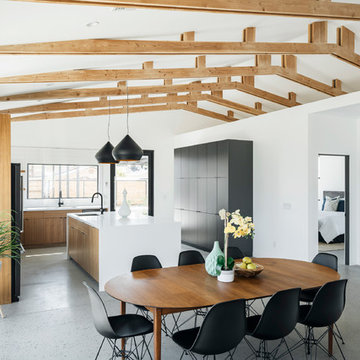
Large trendy l-shaped concrete floor and gray floor kitchen photo in Phoenix with an undermount sink, flat-panel cabinets, medium tone wood cabinets, quartz countertops, white backsplash, ceramic backsplash, stainless steel appliances, an island and white countertops

Interior Design: Lucy Interior Design | Builder: Detail Homes | Landscape Architecture: TOPO | Photography: Spacecrafting
Inspiration for a large eclectic l-shaped light wood floor and gray floor eat-in kitchen remodel in Minneapolis with flat-panel cabinets, light wood cabinets, soapstone countertops, an island, green backsplash, glass tile backsplash, paneled appliances and gray countertops
Inspiration for a large eclectic l-shaped light wood floor and gray floor eat-in kitchen remodel in Minneapolis with flat-panel cabinets, light wood cabinets, soapstone countertops, an island, green backsplash, glass tile backsplash, paneled appliances and gray countertops
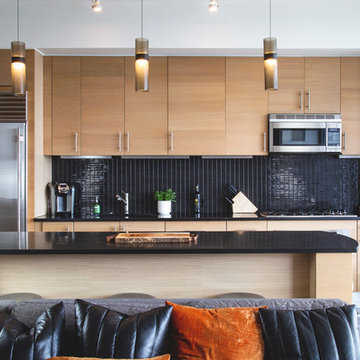
Inspired by a design scheme described as “moody masculine” in this New York City residence, designer Susanne Fox created a dark, simple, and modern look for this gorgeous open kitchen in Midtown.
Nemo Tile’s Glazed Stack mosaic in glossy black was selected for the backsplash. The contrast between the dark glazing and the light wood cabinets creates a beautiful sleek look while the natural light plays on the tile and creates gorgeous movement through the space.
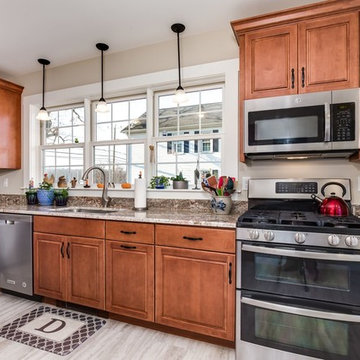
Anthony Chabot, eWaveMedia
Example of a mid-sized farmhouse u-shaped vinyl floor and gray floor eat-in kitchen design in Providence with an undermount sink, raised-panel cabinets, brown cabinets, granite countertops, beige backsplash, stainless steel appliances and a peninsula
Example of a mid-sized farmhouse u-shaped vinyl floor and gray floor eat-in kitchen design in Providence with an undermount sink, raised-panel cabinets, brown cabinets, granite countertops, beige backsplash, stainless steel appliances and a peninsula
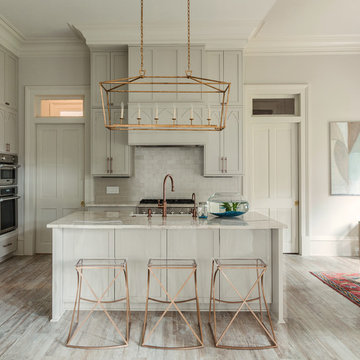
Mid-sized transitional l-shaped medium tone wood floor and gray floor eat-in kitchen photo in New Orleans with a farmhouse sink, shaker cabinets, gray cabinets, granite countertops, gray backsplash, porcelain backsplash, paneled appliances and an island
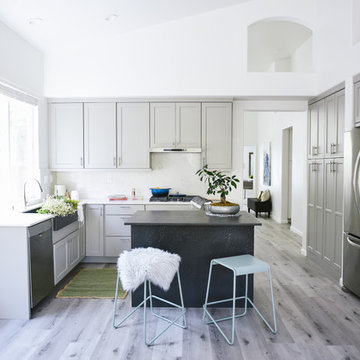
A place where we gather to chat, drink wine, do homework, even cook sometimes ... a kitchen. Or, the core of a house - one place that is never avoided by any dweller.
In this modern kitchen, with a farm house twist, I played with textures more than colors. White palette with grey tones are softened by green stools, a sisal rug and Turkish towels. Natural flowers are never a bad idea (daisies hit the spot for me this morning). Textured quartz on the island really made a difference in this space. It bonded the floor and counter top through these organic textures and wave-like ripples. A really interesting way to unify the hard and solid surfaces. The sheepskin completed the farm house look and maybe even gave it a Nordic feel. Welcome!
Photography: Hale Production Studios
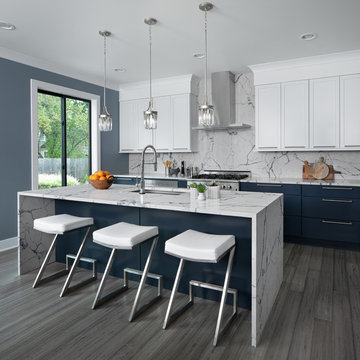
This Royal Oak, Michigan homes was updated to reflect the homeowners tastes and style. Navy blue Merillat Classic Maple doors, portrait style with a cotton/nightfall finish. The blue cabinets add warmth to the white shaker style uppers and white with gray veining countertop.
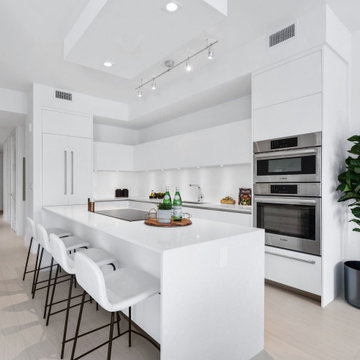
Inspiration for a contemporary l-shaped gray floor kitchen remodel in Miami with an undermount sink, flat-panel cabinets, white cabinets, white backsplash, stainless steel appliances, an island and white countertops
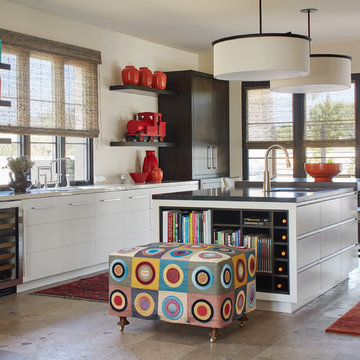
Example of a mid-sized minimalist galley concrete floor and gray floor open concept kitchen design in Phoenix with an undermount sink, flat-panel cabinets, dark wood cabinets, beige backsplash, paneled appliances, an island, marble countertops and white countertops

Example of a mid-sized 1960s u-shaped porcelain tile and gray floor eat-in kitchen design in Los Angeles with an undermount sink, flat-panel cabinets, medium tone wood cabinets, quartz countertops, white backsplash, ceramic backsplash, stainless steel appliances and white countertops
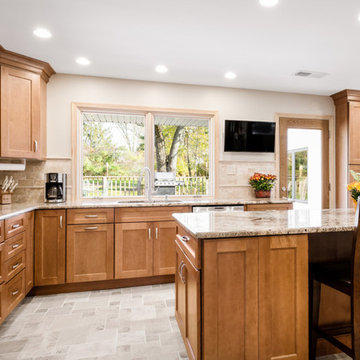
Inspiration for a large transitional u-shaped porcelain tile and gray floor eat-in kitchen remodel in San Diego with an undermount sink, shaker cabinets, light wood cabinets, granite countertops, beige backsplash, porcelain backsplash, stainless steel appliances, an island and multicolored countertops
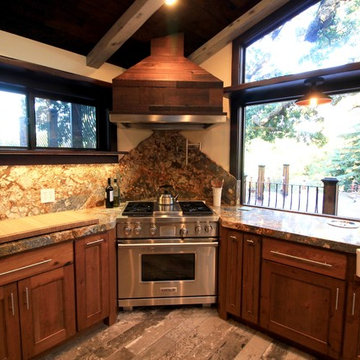
Rustic Kitchen corner stove and redwood hood, exposed beams, granite countertops and redwood shelving -Jeff Merrick
Inspiration for a large rustic l-shaped ceramic tile and gray floor kitchen pantry remodel in San Francisco with a farmhouse sink, raised-panel cabinets, distressed cabinets, granite countertops, multicolored backsplash, stone slab backsplash, stainless steel appliances and an island
Inspiration for a large rustic l-shaped ceramic tile and gray floor kitchen pantry remodel in San Francisco with a farmhouse sink, raised-panel cabinets, distressed cabinets, granite countertops, multicolored backsplash, stone slab backsplash, stainless steel appliances and an island
54





