L-Shaped Laundry Room with Gray Walls Ideas
Refine by:
Budget
Sort by:Popular Today
41 - 60 of 1,322 photos
Item 1 of 3
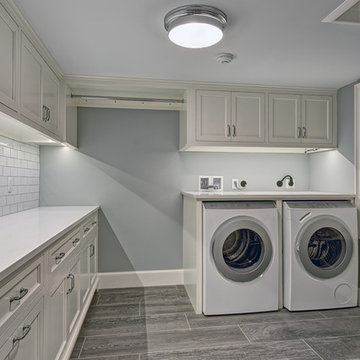
Jim Fuhrmann Photography
Dedicated laundry room - mid-sized transitional l-shaped porcelain tile and brown floor dedicated laundry room idea in New York with shaker cabinets, white cabinets, quartzite countertops, gray walls and a side-by-side washer/dryer
Dedicated laundry room - mid-sized transitional l-shaped porcelain tile and brown floor dedicated laundry room idea in New York with shaker cabinets, white cabinets, quartzite countertops, gray walls and a side-by-side washer/dryer
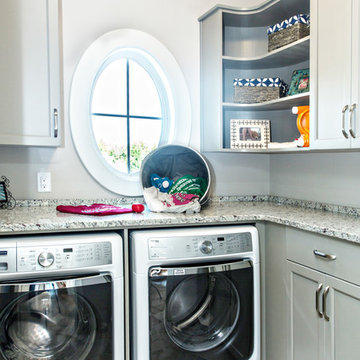
Images in Light
Utility room - mid-sized craftsman l-shaped porcelain tile utility room idea in Richmond with recessed-panel cabinets, gray cabinets, granite countertops, gray walls and a side-by-side washer/dryer
Utility room - mid-sized craftsman l-shaped porcelain tile utility room idea in Richmond with recessed-panel cabinets, gray cabinets, granite countertops, gray walls and a side-by-side washer/dryer
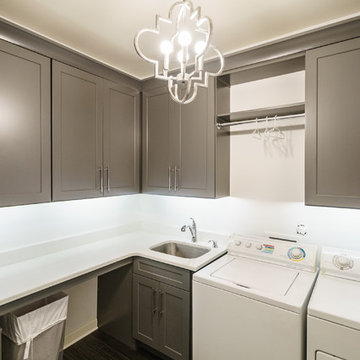
Example of a large trendy l-shaped vinyl floor dedicated laundry room design in Raleigh with an undermount sink, shaker cabinets, gray cabinets, quartzite countertops, gray walls and a side-by-side washer/dryer

Large elegant l-shaped travertine floor and multicolored floor dedicated laundry room photo in Sacramento with a farmhouse sink, shaker cabinets, dark wood cabinets, gray walls and a side-by-side washer/dryer
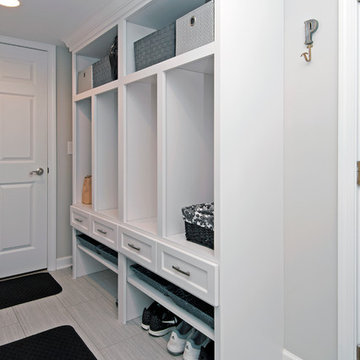
Open Kitchen Concept - with wine fridge, large range and wall oven, white cabinets, with hardwood floors, large pendant lighting in Upper Arlington
Utility room - small traditional l-shaped porcelain tile utility room idea in Columbus with white cabinets, gray walls and a side-by-side washer/dryer
Utility room - small traditional l-shaped porcelain tile utility room idea in Columbus with white cabinets, gray walls and a side-by-side washer/dryer
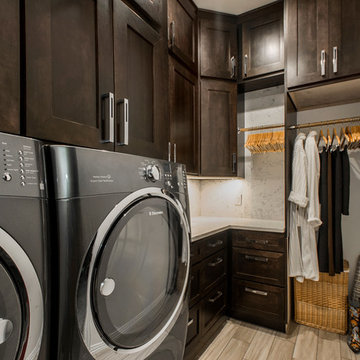
This laundry room space off the master closet is an organizers dream. It is full of drawers, floor to ceiling cabinets with pull outs and hanging drying space. Design by Hatfield Builders & Remodelers | Photography by Versatile Imaging
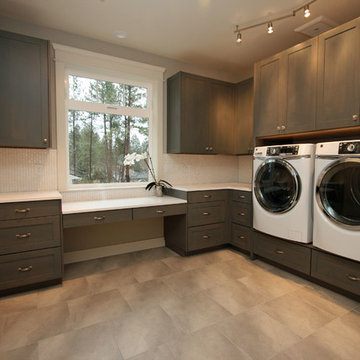
This spacious laundry room features gray stained custom cabinetry with white marble-look quartz counters. The oval penny round backsplash has a beautiful pearl finish. The space under the window was dropped down to create room for sewing.
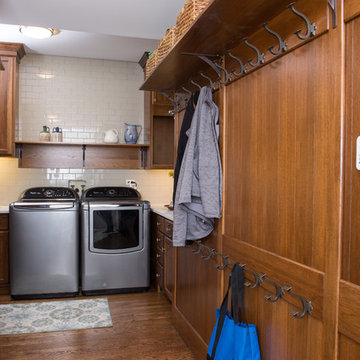
Alex Claney Photography
Large elegant l-shaped dark wood floor and brown floor dedicated laundry room photo in Chicago with a drop-in sink, raised-panel cabinets, medium tone wood cabinets, quartz countertops, gray walls, a side-by-side washer/dryer and white countertops
Large elegant l-shaped dark wood floor and brown floor dedicated laundry room photo in Chicago with a drop-in sink, raised-panel cabinets, medium tone wood cabinets, quartz countertops, gray walls, a side-by-side washer/dryer and white countertops
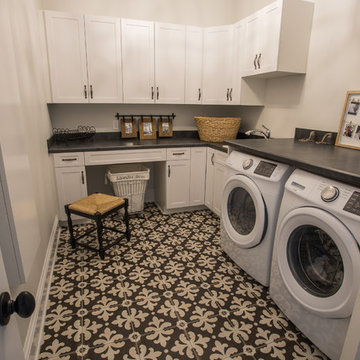
Most adorable laundry room ever in this custom home by Bennett Construction Services in Ocala, FL
Dedicated laundry room - large farmhouse l-shaped porcelain tile dedicated laundry room idea in Orlando with recessed-panel cabinets, white cabinets, laminate countertops, gray walls, a side-by-side washer/dryer and a drop-in sink
Dedicated laundry room - large farmhouse l-shaped porcelain tile dedicated laundry room idea in Orlando with recessed-panel cabinets, white cabinets, laminate countertops, gray walls, a side-by-side washer/dryer and a drop-in sink
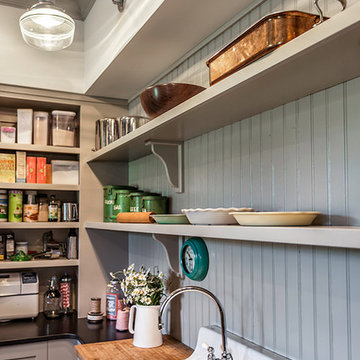
Inspiro 8 Studio
Utility room - large farmhouse l-shaped medium tone wood floor and brown floor utility room idea in Other with a farmhouse sink, shaker cabinets, gray cabinets, granite countertops, gray walls and a side-by-side washer/dryer
Utility room - large farmhouse l-shaped medium tone wood floor and brown floor utility room idea in Other with a farmhouse sink, shaker cabinets, gray cabinets, granite countertops, gray walls and a side-by-side washer/dryer
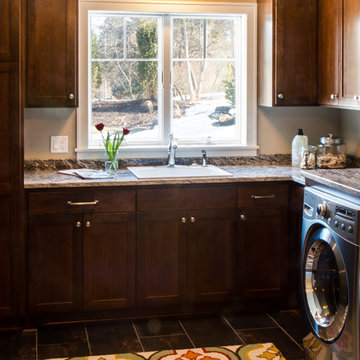
Side-by-side washer dryer. Marble counter tops. This main-level laundry room is well lit. Medium wood cabinets.
Photography by Spacecrafting.
Example of a large classic l-shaped ceramic tile dedicated laundry room design in Minneapolis with a drop-in sink, recessed-panel cabinets, dark wood cabinets, marble countertops, a side-by-side washer/dryer and gray walls
Example of a large classic l-shaped ceramic tile dedicated laundry room design in Minneapolis with a drop-in sink, recessed-panel cabinets, dark wood cabinets, marble countertops, a side-by-side washer/dryer and gray walls
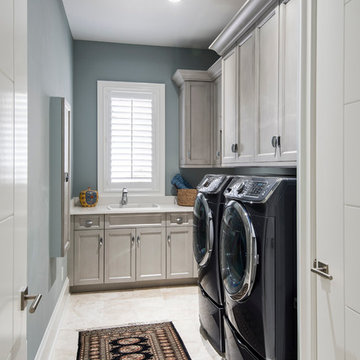
Amber Frederiksen Photography
Example of a mid-sized transitional l-shaped travertine floor laundry room design in Miami with a drop-in sink, recessed-panel cabinets, white cabinets, solid surface countertops, gray walls and a side-by-side washer/dryer
Example of a mid-sized transitional l-shaped travertine floor laundry room design in Miami with a drop-in sink, recessed-panel cabinets, white cabinets, solid surface countertops, gray walls and a side-by-side washer/dryer
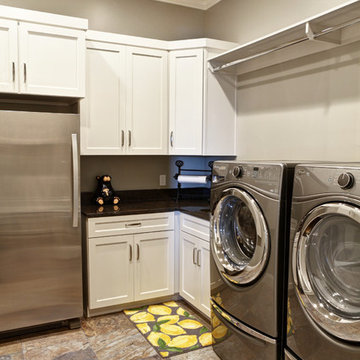
Large transitional l-shaped porcelain tile and brown floor utility room photo in Austin with shaker cabinets, white cabinets, quartz countertops, gray walls and a side-by-side washer/dryer
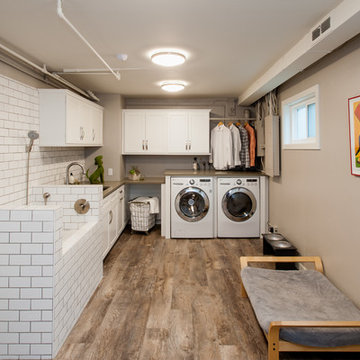
Lead Designer: Vawn Greany - Collaborative Interiors / Co-Designer: Trisha Gaffney Interiors / Cabinets: Dura Supreme provided by Collaborative Interiors / Contractor: Homeworks by Kelly / Photography: DC Photography

Example of a mid-sized country l-shaped travertine floor and beige floor dedicated laundry room design in Omaha with an undermount sink, recessed-panel cabinets, beige cabinets, granite countertops, a side-by-side washer/dryer and gray walls
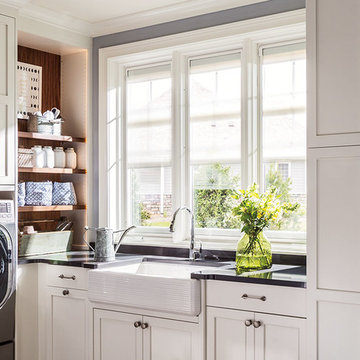
Inspiration for a mid-sized timeless l-shaped dedicated laundry room remodel in Chicago with a farmhouse sink, shaker cabinets, white cabinets, quartz countertops, gray walls, a side-by-side washer/dryer and gray countertops
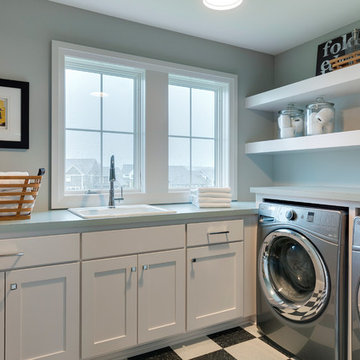
All of our homes are professionally staged by Ambiance at Home staging. For information regarding the furniture in these photos, please reach out to Ambiance directly at (952) 440-6757.
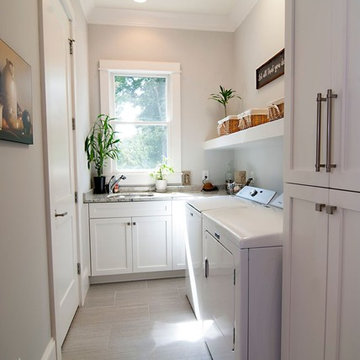
Inspiration for a small transitional l-shaped porcelain tile and beige floor dedicated laundry room remodel in Charlotte with a single-bowl sink, shaker cabinets, white cabinets, granite countertops, gray walls and a side-by-side washer/dryer

Athos Kyriakides
Example of a small transitional l-shaped concrete floor and gray floor utility room design in New York with white cabinets, marble countertops, gray walls, a stacked washer/dryer, gray countertops and recessed-panel cabinets
Example of a small transitional l-shaped concrete floor and gray floor utility room design in New York with white cabinets, marble countertops, gray walls, a stacked washer/dryer, gray countertops and recessed-panel cabinets
L-Shaped Laundry Room with Gray Walls Ideas
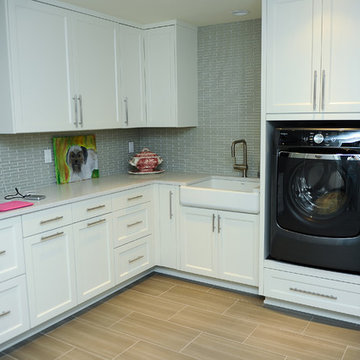
Example of a mid-sized trendy l-shaped porcelain tile dedicated laundry room design in Seattle with a farmhouse sink, shaker cabinets, white cabinets, quartz countertops, gray walls and a side-by-side washer/dryer
3





