L-Shaped Laundry Room with Gray Walls Ideas
Refine by:
Budget
Sort by:Popular Today
21 - 40 of 1,322 photos
Item 1 of 3
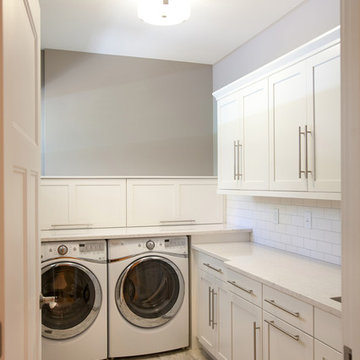
This gorgeous laundry room is beautiful and practical. There are shut-off valves for the washer located in the cabinetry just above the washing machine. The lift-up doors make it easy to access the water lines as needed. There is a pull out ironing board in the base cabinetry and a silgranite sink (not pictured). We used vinyl tile squares with grout for the flooring. This space is absolutely gorgeous in person. Photo by Bealer Photographic Arts.

Miro Dvorscak
Peterson Homebuilders, Inc.
329 Design
Example of a huge classic l-shaped travertine floor and beige floor dedicated laundry room design in Houston with an undermount sink, recessed-panel cabinets, beige cabinets, a side-by-side washer/dryer, quartz countertops and gray walls
Example of a huge classic l-shaped travertine floor and beige floor dedicated laundry room design in Houston with an undermount sink, recessed-panel cabinets, beige cabinets, a side-by-side washer/dryer, quartz countertops and gray walls

This laundry room may be small but packs a punch with the awesome fan tile! Tile made by Pratt & Larson "Portland Large Fan". Cabinets by Brilliant Furnishings.
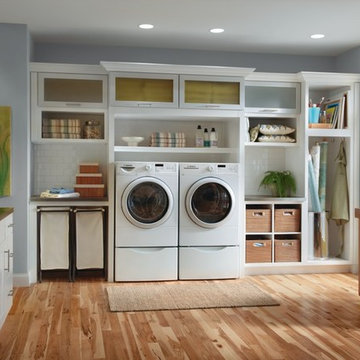
Utility room - large traditional l-shaped medium tone wood floor utility room idea in Other with glass-front cabinets, white cabinets, a side-by-side washer/dryer and gray walls
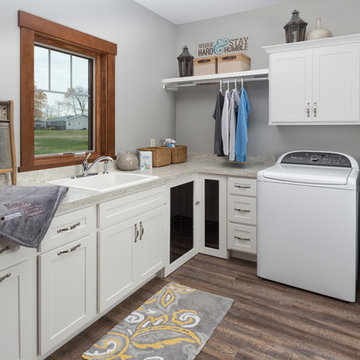
Example of a mid-sized classic l-shaped medium tone wood floor and brown floor dedicated laundry room design in Other with shaker cabinets, white cabinets, a drop-in sink, solid surface countertops, gray walls and a side-by-side washer/dryer
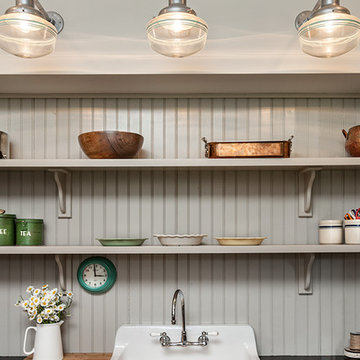
Inspiro 8 Studio
Inspiration for a large cottage l-shaped medium tone wood floor and brown floor utility room remodel in Other with a farmhouse sink, shaker cabinets, gray cabinets, granite countertops, gray walls and a side-by-side washer/dryer
Inspiration for a large cottage l-shaped medium tone wood floor and brown floor utility room remodel in Other with a farmhouse sink, shaker cabinets, gray cabinets, granite countertops, gray walls and a side-by-side washer/dryer
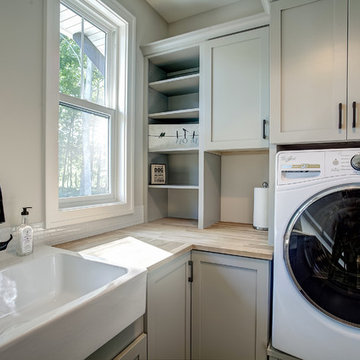
Mid-sized minimalist l-shaped ceramic tile and brown floor dedicated laundry room photo in Grand Rapids with a farmhouse sink, shaker cabinets, gray cabinets, wood countertops and gray walls
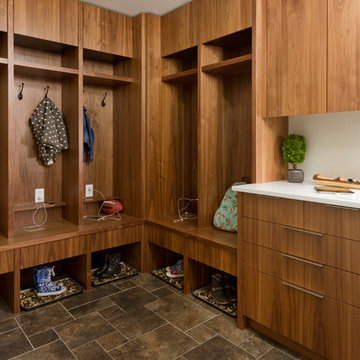
We took a main level laundry room off the garage and moved it directly above the existing laundry more conveniently located near the 2nd floor bedrooms. We then dedicated this space as a true mudroom off the garage with USB outlets located in each coat locker. There are drawers below each locker for storage of hats and mittens, and a perfect drop zone for brief case, mail and keys. This helps to keep this busy family organized.

Amoura Productions
Large minimalist l-shaped vinyl floor dedicated laundry room photo in Omaha with a drop-in sink, flat-panel cabinets, white cabinets, quartzite countertops, gray walls and a side-by-side washer/dryer
Large minimalist l-shaped vinyl floor dedicated laundry room photo in Omaha with a drop-in sink, flat-panel cabinets, white cabinets, quartzite countertops, gray walls and a side-by-side washer/dryer
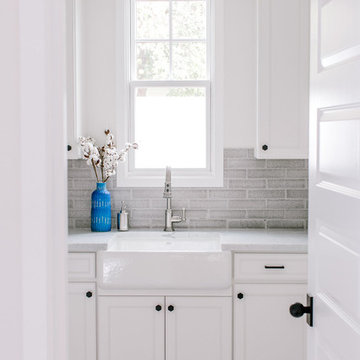
Farmhouse l-shaped concrete floor dedicated laundry room photo in Phoenix with a farmhouse sink, white cabinets, marble countertops, gray walls and a side-by-side washer/dryer
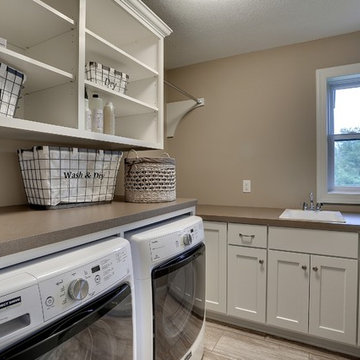
Convenient second floor laundry room with plenty of storage and shelving.
Photography by Spacecrafting
Example of a large transitional l-shaped porcelain tile dedicated laundry room design in Minneapolis with a drop-in sink, recessed-panel cabinets, white cabinets, laminate countertops, gray walls and a side-by-side washer/dryer
Example of a large transitional l-shaped porcelain tile dedicated laundry room design in Minneapolis with a drop-in sink, recessed-panel cabinets, white cabinets, laminate countertops, gray walls and a side-by-side washer/dryer
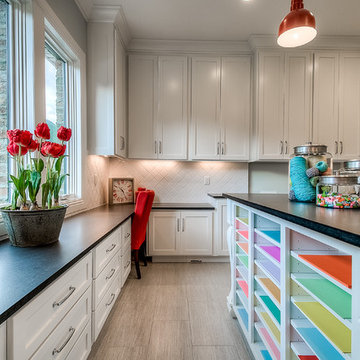
Craft and laundry room. Perfect space to work, craft, wrap gifts and fold laundry.
Photo Credit: Caroline Merrill Real Estate Photography
Mid-sized elegant l-shaped porcelain tile utility room photo in Salt Lake City with an undermount sink, shaker cabinets, white cabinets, granite countertops, a side-by-side washer/dryer and gray walls
Mid-sized elegant l-shaped porcelain tile utility room photo in Salt Lake City with an undermount sink, shaker cabinets, white cabinets, granite countertops, a side-by-side washer/dryer and gray walls
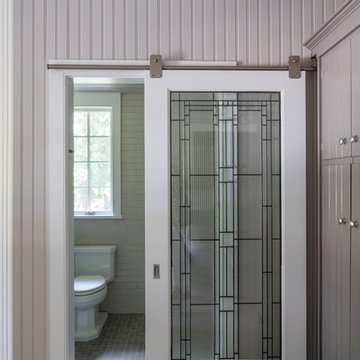
the mudroom was even with the first floor and included an interior stairway down to the garage level. Careful consideration was taken into account when laying out the wall and ceiling paneling to make sure all the beads align.
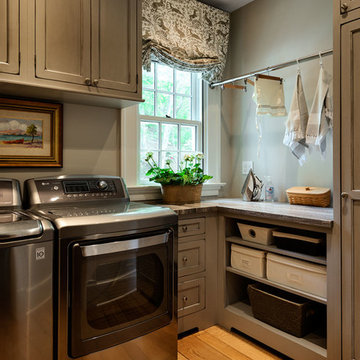
Rob Karosis
Mid-sized country l-shaped light wood floor and beige floor utility room photo in New York with flat-panel cabinets, gray cabinets, gray walls, granite countertops and a side-by-side washer/dryer
Mid-sized country l-shaped light wood floor and beige floor utility room photo in New York with flat-panel cabinets, gray cabinets, gray walls, granite countertops and a side-by-side washer/dryer
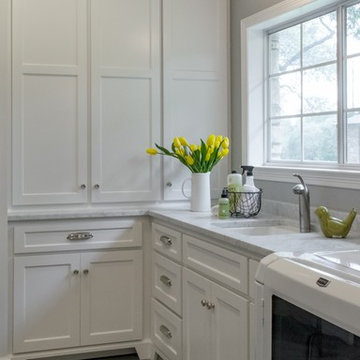
Laundry, Craft,room, with, plenty,of,space,to work, and play, windows,over look, the beautiful, backyard, extra, refrigerator,hanging,rod, white,cabinets,storage,organize,space,white, washer,dryer, San Antonio, design, designer,
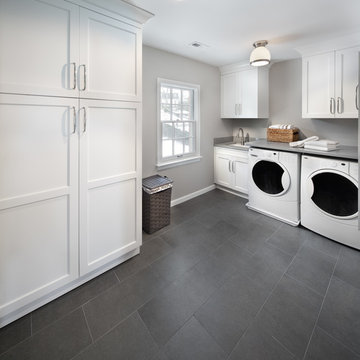
Morgan Howarth Photography
Inspiration for a huge transitional l-shaped ceramic tile dedicated laundry room remodel in DC Metro with recessed-panel cabinets, white cabinets, wood countertops, gray walls, a side-by-side washer/dryer and an undermount sink
Inspiration for a huge transitional l-shaped ceramic tile dedicated laundry room remodel in DC Metro with recessed-panel cabinets, white cabinets, wood countertops, gray walls, a side-by-side washer/dryer and an undermount sink

Laundry Room with Front Load Washer & Dryer
Example of a mid-sized transitional l-shaped linoleum floor and white floor dedicated laundry room design in Minneapolis with a drop-in sink, beaded inset cabinets, medium tone wood cabinets, laminate countertops, gray walls and a side-by-side washer/dryer
Example of a mid-sized transitional l-shaped linoleum floor and white floor dedicated laundry room design in Minneapolis with a drop-in sink, beaded inset cabinets, medium tone wood cabinets, laminate countertops, gray walls and a side-by-side washer/dryer
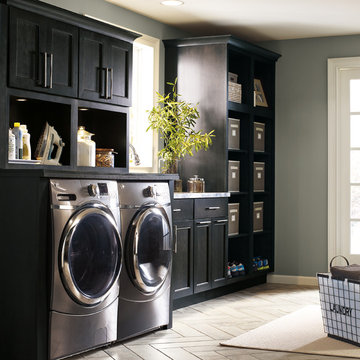
Large transitional l-shaped utility room photo in Other with an integrated sink, shaker cabinets, gray cabinets, gray walls, a side-by-side washer/dryer and gray countertops
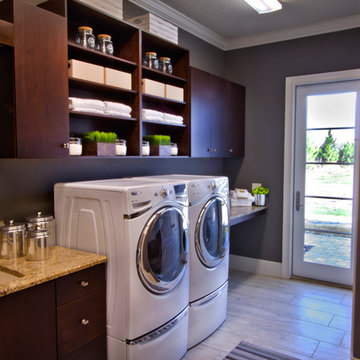
Dedicated laundry room - mid-sized mediterranean l-shaped light wood floor dedicated laundry room idea in Orlando with flat-panel cabinets, dark wood cabinets, granite countertops, gray walls, a side-by-side washer/dryer and an undermount sink
L-Shaped Laundry Room with Gray Walls Ideas
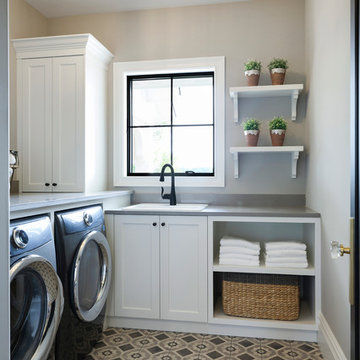
Spacecrafting
Inspiration for a large l-shaped porcelain tile and multicolored floor dedicated laundry room remodel in Minneapolis with white cabinets, gray walls and a side-by-side washer/dryer
Inspiration for a large l-shaped porcelain tile and multicolored floor dedicated laundry room remodel in Minneapolis with white cabinets, gray walls and a side-by-side washer/dryer
2





