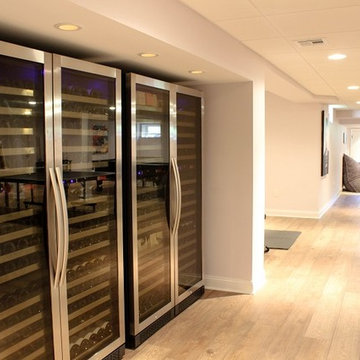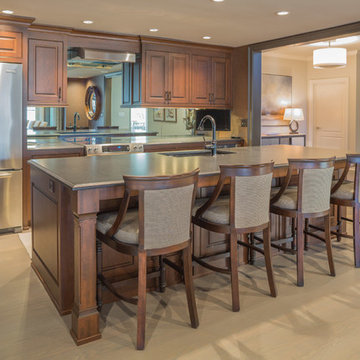Laminate Floor Basement Ideas
Refine by:
Budget
Sort by:Popular Today
21 - 40 of 2,119 photos
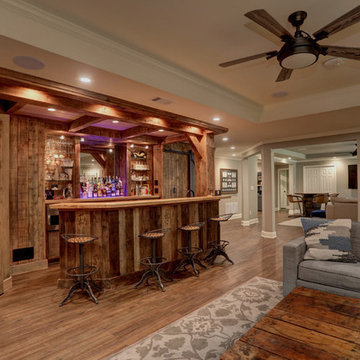
Cleve Harry Phtography
Basement - large rustic walk-out laminate floor and brown floor basement idea in Atlanta with gray walls
Basement - large rustic walk-out laminate floor and brown floor basement idea in Atlanta with gray walls
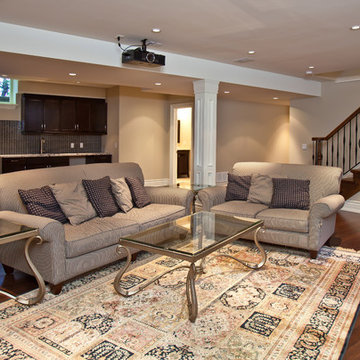
Inspiration for a large contemporary underground laminate floor and brown floor basement remodel in Boston with brown walls and no fireplace
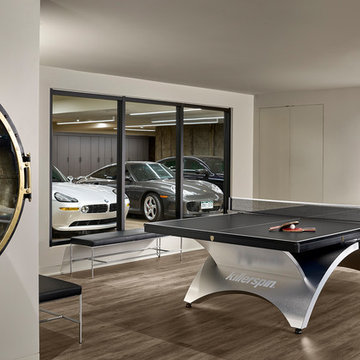
A contemporary mountain home: Basement Game Area with Visible Garage, Photo by Eric Lucero Photography
Example of a mid-sized trendy look-out laminate floor and brown floor basement design in Denver with white walls
Example of a mid-sized trendy look-out laminate floor and brown floor basement design in Denver with white walls
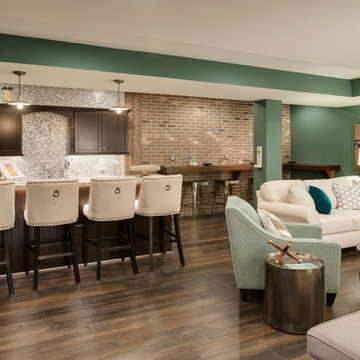
Basement Bar | Penny Round Stainless Backsplash | Brick Walls | Bar Ledge | Teal Walls | TV Room | Custom Built Ins Gorgeous Barstools
Large transitional walk-out laminate floor basement photo in Baltimore with blue walls
Large transitional walk-out laminate floor basement photo in Baltimore with blue walls
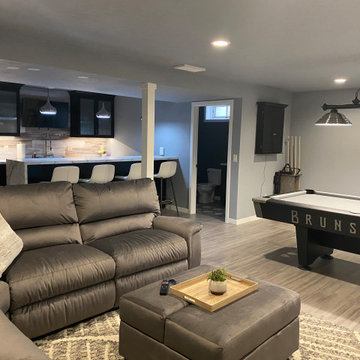
This formerly unused area became party central!
The spacious bar area and billiards room are adjacent to large exercise room. We moved the water heater to make more room, added an egress window to bring light into the exercise area and finished it all in a modern contemporary style.
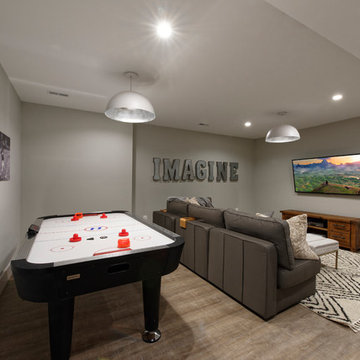
Photographer: Bob Narod
Example of a large transitional underground laminate floor basement design in DC Metro
Example of a large transitional underground laminate floor basement design in DC Metro
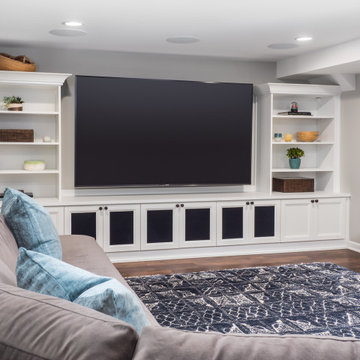
Large transitional look-out laminate floor and brown floor basement photo in Seattle with gray walls
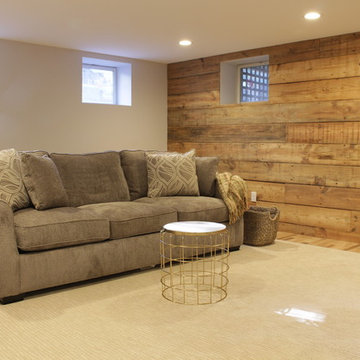
This ship lap wall is a show stopper. Wow, wow, wow as I turned the corner into this fab family room.
It certainly warmed up this space. The wide planks add so much character. This homeowner had this vision and it was spot on.
Photo Credit: N. Leonard
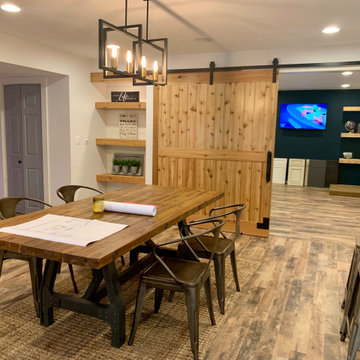
Example of a mid-sized farmhouse walk-out laminate floor and brown floor basement design in DC Metro with white walls
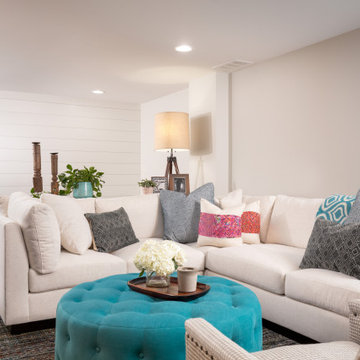
This Huntington Woods lower level renovation was recently finished in September of 2019. Created for a busy family of four, we designed the perfect getaway complete with custom millwork throughout, a complete gym, spa bathroom, craft room, laundry room, and most importantly, entertaining and living space.
From the main floor, a single pane glass door and decorative wall sconce invites us down. The patterned carpet runner and custom metal railing leads to handmade shiplap and millwork to create texture and depth. The reclaimed wood entertainment center allows for the perfect amount of storage and display. Constructed of wire brushed white oak, it becomes the focal point of the living space.
It’s easy to come downstairs and relax at the eye catching reclaimed wood countertop and island, with undercounter refrigerator and wine cooler to serve guests. Our gym contains a full length wall of glass, complete with rubber flooring, reclaimed wall paneling, and custom metalwork for shelving.
The office/craft room is concealed behind custom sliding barn doors, a perfect spot for our homeowner to write while the kids can use the Dekton countertops for crafts. The spa bathroom has heated floors, a steam shower, full surround lighting and a custom shower frame system to relax in total luxury. Our laundry room is whimsical and fresh, with rustic plank herringbone tile.
With this space layout and renovation, the finished basement is designed to be a perfect spot to entertain guests, watch a movie with the kids or even date night!
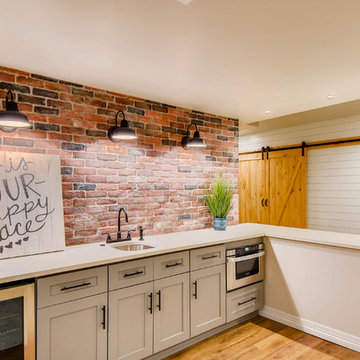
This farmhouse style basement features a craft/homework room, entertainment space with projector & screen, storage shelving and more. Accents include barn door, farmhouse style sconces, wide-plank wood flooring & custom glass with black inlay.
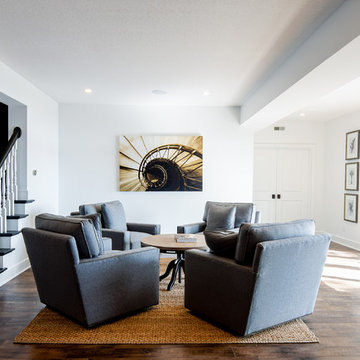
Interior Design, Home Furnishings, and Lighting by/from Laura of Pembroke, Inc.
New home construction by Memmer Homes
Transitional walk-out laminate floor and brown floor basement photo in Cleveland with white walls
Transitional walk-out laminate floor and brown floor basement photo in Cleveland with white walls
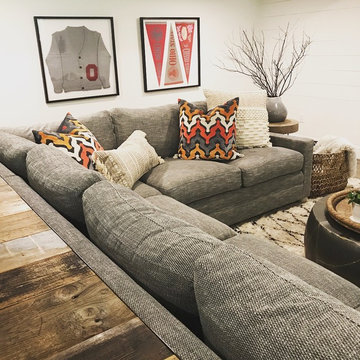
Inspiration for a large farmhouse walk-out laminate floor and beige floor basement remodel in Boston with white walls and no fireplace
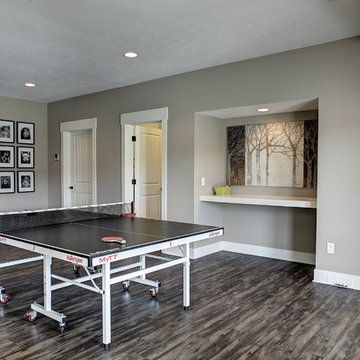
Example of a mid-sized mountain style walk-out laminate floor and beige floor basement design in Grand Rapids with beige walls
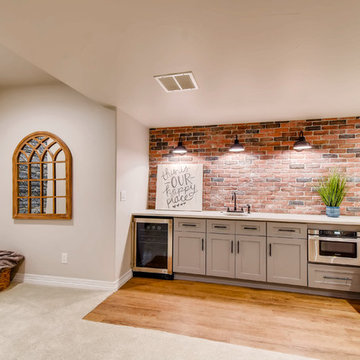
This farmhouse style basement features a craft/homework room, entertainment space with projector & screen, storage shelving and more. Accents include barn door, farmhouse style sconces, wide-plank wood flooring & custom glass with black inlay.
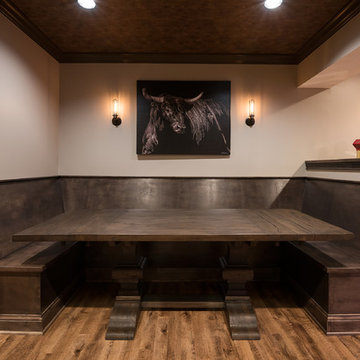
Alcoves are a great place for custom, built in seating.
Photo Credit: Chris Whonsetler
Large arts and crafts underground laminate floor basement photo in Indianapolis with beige walls, a standard fireplace and a stone fireplace
Large arts and crafts underground laminate floor basement photo in Indianapolis with beige walls, a standard fireplace and a stone fireplace
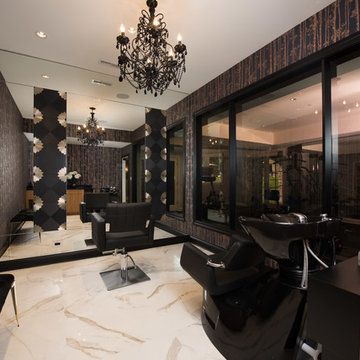
Home salon complete with salon-grade hair washing station and a mirror wall
Inspiration for a large timeless walk-out laminate floor and brown floor basement remodel in Chicago with beige walls, a standard fireplace and a stone fireplace
Inspiration for a large timeless walk-out laminate floor and brown floor basement remodel in Chicago with beige walls, a standard fireplace and a stone fireplace

Example of a mid-sized transitional look-out laminate floor, brown floor and coffered ceiling basement design in Portland with a bar, a ribbon fireplace and a tile fireplace
Laminate Floor Basement Ideas
2






