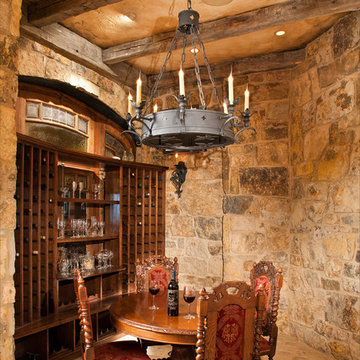Large Beige Floor Wine Cellar Ideas
Refine by:
Budget
Sort by:Popular Today
1 - 20 of 561 photos
Item 1 of 3
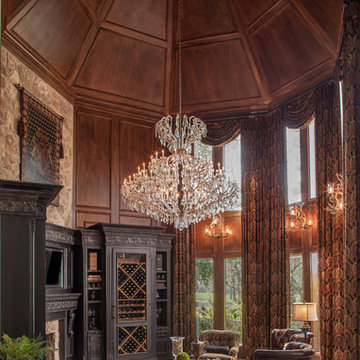
First & second floor windows to the right of the fireplace were blacked out on the inside to create a space for the new wine cabinets. Room definition was created by adding 14" drop beam to the ceiling and trimmed to match the homes current trim throughout the house. False beams were added to the ceiling along with recessed rope lighting. The original lighting was rearranged and the custom chilled wine cabinets and fireplace mantel were installed. It all came together to create a grand yet intimate room. For more information about this project please visit: www.gryphonbuilders.com. Or contact Allen Griffin, President of Gryphon Builders, at 713-939-8005 or email him at allen@gryphonbuilders.com
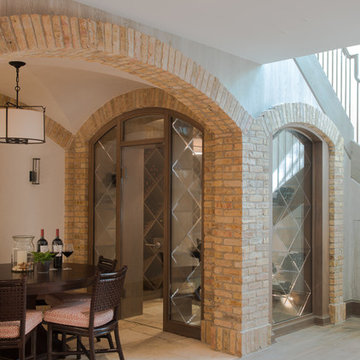
Jane Beiles
Large transitional travertine floor and beige floor wine cellar photo in New York with diamond bins
Large transitional travertine floor and beige floor wine cellar photo in New York with diamond bins
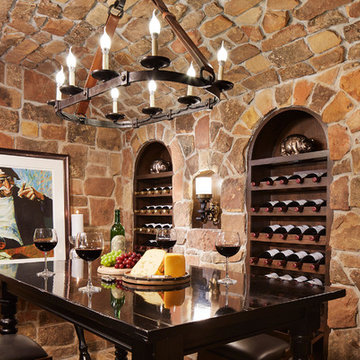
Martha O'Hara Interiors, Interior Design & Photo Styling | Corey Gaffer, Photography | Please Note: All “related,” “similar,” and “sponsored” products tagged or listed by Houzz are not actual products pictured. They have not been approved by Martha O’Hara Interiors nor any of the professionals credited. For information about our work, please contact design@oharainteriors.com.
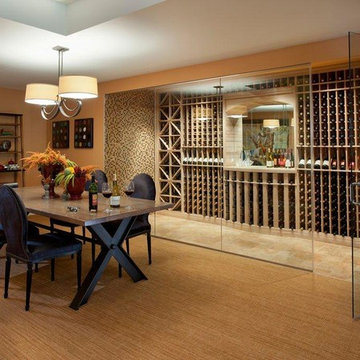
Baltic Leisure created another beautiful wine cellar that includes cedar wine racking and has a frameless front and a lot of wow!
Example of a large transitional travertine floor and beige floor wine cellar design in Philadelphia with diamond bins
Example of a large transitional travertine floor and beige floor wine cellar design in Philadelphia with diamond bins
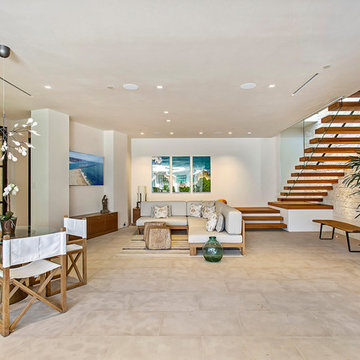
Realtor: Casey Lesher, Contractor: Robert McCarthy, Interior Designer: White Design
Wine cellar - large contemporary porcelain tile and beige floor wine cellar idea in Los Angeles with display racks
Wine cellar - large contemporary porcelain tile and beige floor wine cellar idea in Los Angeles with display racks
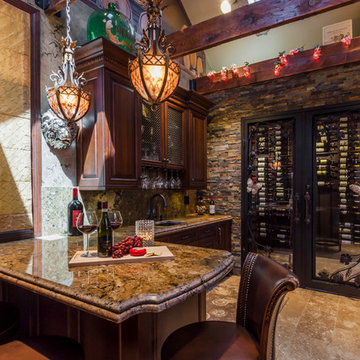
Designer: Gayle Safford, Geneva Cabinet Gallery, Geneva, IL
Wine cellar - large traditional travertine floor and beige floor wine cellar idea in Chicago with display racks
Wine cellar - large traditional travertine floor and beige floor wine cellar idea in Chicago with display racks
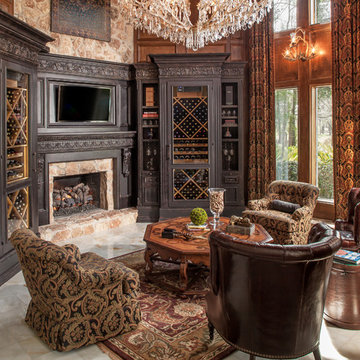
Each custom piece of the wine cabinets was carefully selected and built separately because the spaces on either side of the fireplace are not the same. For more information about this project please visit: www.gryphonbuilders.com. Or contact Allen Griffin, President of Gryphon Builders, at 713-939-8005 cell or email him at allen@gryphonbuilders.com
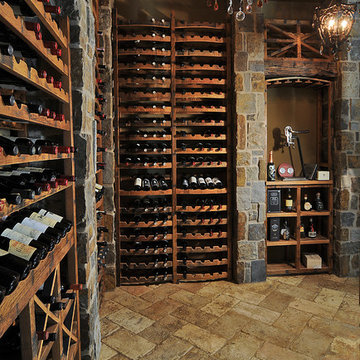
Innovative Wine Cellar Designs is the nation’s leading custom wine cellar design, build, installation and refrigeration firm.
As a wine cellar design build company, we believe in the fundamental principles of architecture, design, and functionality while also recognizing the value of the visual impact and financial investment of a quality wine cellar. By combining our experience and skill with our attention to detail and complete project management, the end result will be a state of the art, custom masterpiece. Our design consultants and sales staff are well versed in every feature that your custom wine cellar will require.
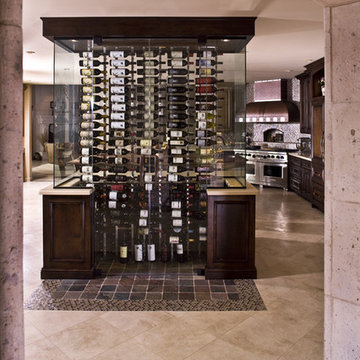
A custom designed and installed climate controlled wine cellar is a dramatic focal point not only in the kitchen, but with sightlines from the living, dining, and family rooms, it is also a striking and unique way to showcase the clients’ burgeoning wine collection across the home.
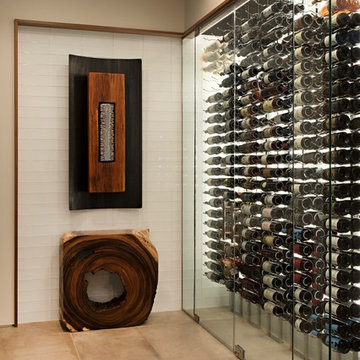
Anita Lang - IMI Design - Scottsdale, AZ
Inspiration for a large contemporary limestone floor and beige floor wine cellar remodel in Phoenix with storage racks
Inspiration for a large contemporary limestone floor and beige floor wine cellar remodel in Phoenix with storage racks
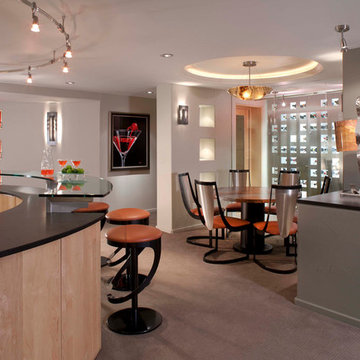
Photos by: Emily Minton Redfield Photography
Inspiration for a large contemporary carpeted and beige floor wine cellar remodel in Denver with display racks
Inspiration for a large contemporary carpeted and beige floor wine cellar remodel in Denver with display racks
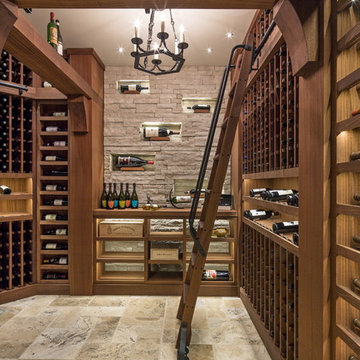
Example of a large transitional ceramic tile and beige floor wine cellar design in Omaha with storage racks
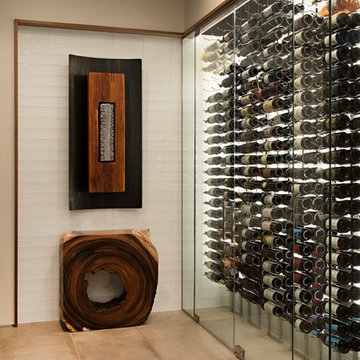
Anita Lang - IMI Design - Scottsdale, AZ
Large trendy limestone floor and beige floor wine cellar photo in Phoenix with display racks
Large trendy limestone floor and beige floor wine cellar photo in Phoenix with display racks
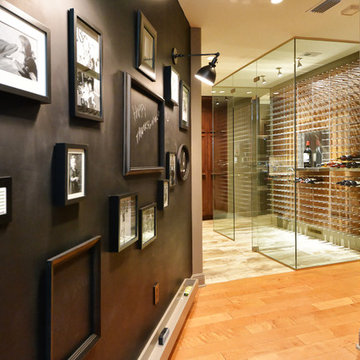
Wine cellar with a sleek outer glass casing.
Large trendy light wood floor and beige floor wine cellar photo in Tampa with storage racks
Large trendy light wood floor and beige floor wine cellar photo in Tampa with storage racks
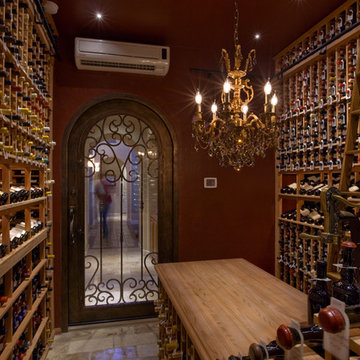
Innovative Wine Cellar Designs is the nation’s leading custom wine cellar design, build, installation and refrigeration firm.
As a wine cellar design build company, we believe in the fundamental principles of architecture, design, and functionality while also recognizing the value of the visual impact and financial investment of a quality wine cellar. By combining our experience and skill with our attention to detail and complete project management, the end result will be a state of the art, custom masterpiece. Our design consultants and sales staff are well versed in every feature that your custom wine cellar will require.
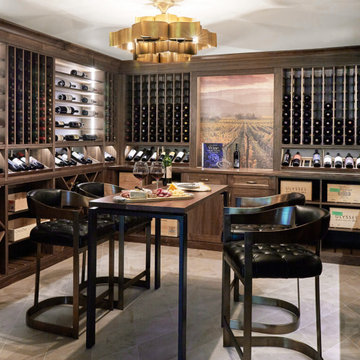
Large transitional beige floor wine cellar photo in Chicago with display racks
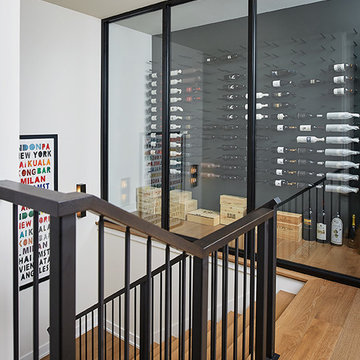
Featuring a classic H-shaped plan and minimalist details, the Winston was designed with the modern family in mind. This home carefully balances a sleek and uniform façade with more contemporary elements. This balance is noticed best when looking at the home on axis with the front or rear doors. Simple lap siding serve as a backdrop to the careful arrangement of windows and outdoor spaces. Stepping through a pair of natural wood entry doors gives way to sweeping vistas through the living and dining rooms. Anchoring the left side of the main level, and on axis with the living room, is a large white kitchen island and tiled range surround. To the right, and behind the living rooms sleek fireplace, is a vertical corridor that grants access to the upper level bedrooms, main level master suite, and lower level spaces. Serving as backdrop to this vertical corridor is a floor to ceiling glass display room for a sizeable wine collection. Set three steps down from the living room and through an articulating glass wall, the screened porch is enclosed by a retractable screen system that allows the room to be heated during cold nights. In all rooms, preferential treatment is given to maximize exposure to the rear yard, making this a perfect lakefront home.
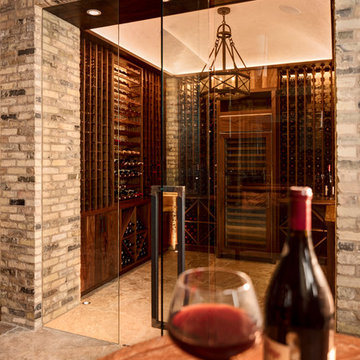
A magnificent wine room belies the home’s casual vibe.
Inspiration for a large rustic beige floor wine cellar remodel in Milwaukee with display racks
Inspiration for a large rustic beige floor wine cellar remodel in Milwaukee with display racks
Large Beige Floor Wine Cellar Ideas
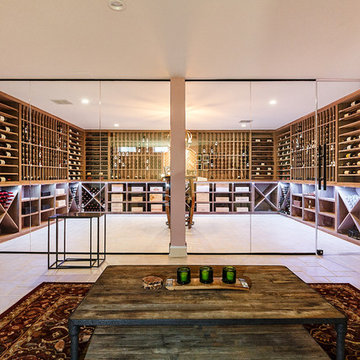
Glass enclosed wine cellar with rustic wine barrel tasting table,climate control system,led lighting, black walnut wine racks,and vintage view wine racks.
1






