Large Coastal Home Design Ideas
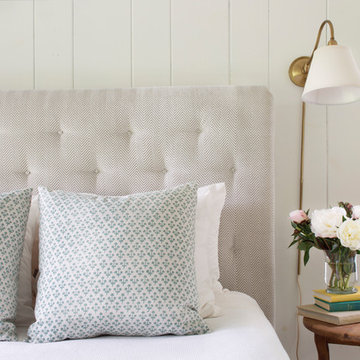
Rachel Sieben
Inspiration for a large coastal master medium tone wood floor and brown floor bedroom remodel in Portland Maine with white walls and no fireplace
Inspiration for a large coastal master medium tone wood floor and brown floor bedroom remodel in Portland Maine with white walls and no fireplace
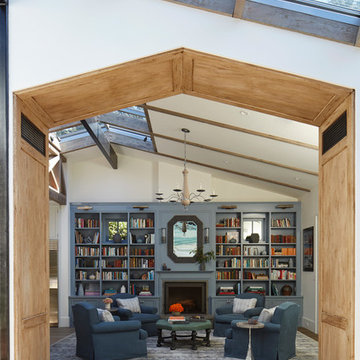
Photography by Roger Davies.
Large beach style light wood floor and beige floor living room library photo in Los Angeles with white walls, a standard fireplace and no tv
Large beach style light wood floor and beige floor living room library photo in Los Angeles with white walls, a standard fireplace and no tv
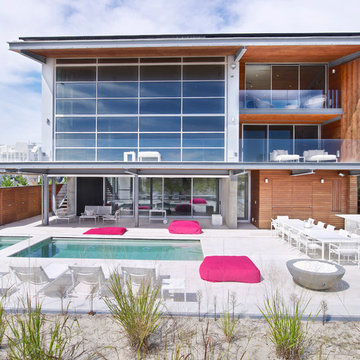
Eric Laignel
Inspiration for a large coastal flat roof remodel in New York
Inspiration for a large coastal flat roof remodel in New York
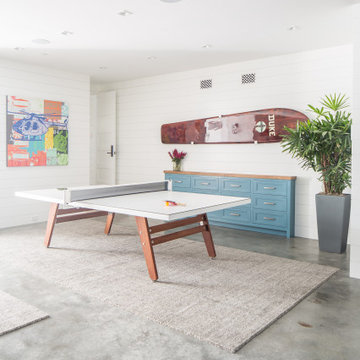
Subterranean Game Room
Example of a large beach style concrete floor and gray floor family room design in Orange County with white walls
Example of a large beach style concrete floor and gray floor family room design in Orange County with white walls

Example of a large beach style backyard ground level mixed material railing deck design in Chicago with a fire pit and a pergola
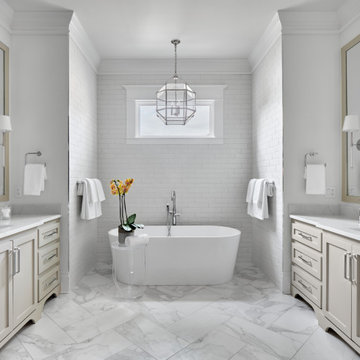
This spacious primary bath is filled with natural light and elegant neutrals. The taupe cabinetry picks up the warmth of the porcelain marble herringbone floor tile. An elegant soaking tub takes center stage, while spacious flanking vanities provide plenty of countertop space and storage. Custom mirror frames were installed to match the custom cabinetry. Sparkling lighting fixtures complete the space.
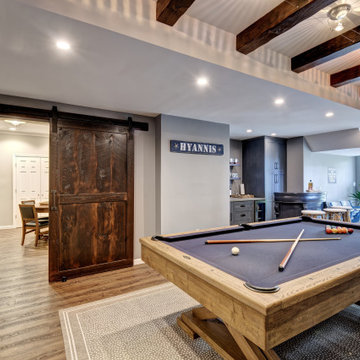
We started with a blank slate on this basement project where our only obstacles were exposed steel support columns, existing plumbing risers from the concrete slab, and dropped soffits concealing ductwork on the ceiling. It had the advantage of tall ceilings, an existing egress window, and a sliding door leading to a newly constructed patio.
This family of five loves the beach and frequents summer beach resorts in the Northeast. Bringing that aesthetic home to enjoy all year long was the inspiration for the décor, as well as creating a family-friendly space for entertaining.
Wish list items included room for a billiard table, wet bar, game table, family room, guest bedroom, full bathroom, space for a treadmill and closed storage. The existing structural elements helped to define how best to organize the basement. For instance, we knew we wanted to connect the bar area and billiards table with the patio in order to create an indoor/outdoor entertaining space. It made sense to use the egress window for the guest bedroom for both safety and natural light. The bedroom also would be adjacent to the plumbing risers for easy access to the new bathroom. Since the primary focus of the family room would be for TV viewing, natural light did not need to filter into that space. We made sure to hide the columns inside of newly constructed walls and dropped additional soffits where needed to make the ceiling mechanicals feel less random.
In addition to the beach vibe, the homeowner has valuable sports memorabilia that was to be prominently displayed including two seats from the original Yankee stadium.
For a coastal feel, shiplap is used on two walls of the family room area. In the bathroom shiplap is used again in a more creative way using wood grain white porcelain tile as the horizontal shiplap “wood”. We connected the tile horizontally with vertical white grout joints and mimicked the horizontal shadow line with dark grey grout. At first glance it looks like we wrapped the shower with real wood shiplap. Materials including a blue and white patterned floor, blue penny tiles and a natural wood vanity checked the list for that seaside feel.
A large reclaimed wood door on an exposed sliding barn track separates the family room from the game room where reclaimed beams are punctuated with cable lighting. Cabinetry and a beverage refrigerator are tucked behind the rolling bar cabinet (that doubles as a Blackjack table!). A TV and upright video arcade machine round-out the entertainment in the room. Bar stools, two rotating club chairs, and large square poufs along with the Yankee Stadium seats provide fun places to sit while having a drink, watching billiards or a game on the TV.
Signed baseballs can be found behind the bar, adjacent to the billiard table, and on specially designed display shelves next to the poker table in the family room.
Thoughtful touches like the surfboards, signage, photographs and accessories make a visitor feel like they are on vacation at a well-appointed beach resort without being cliché.
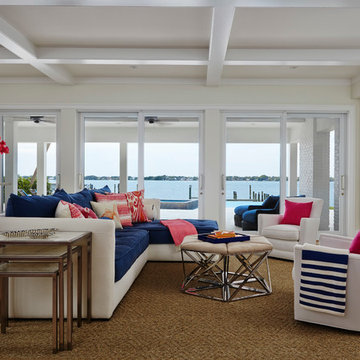
Example of a large beach style open concept family room design in San Diego with a bar, beige walls, no fireplace and a wall-mounted tv
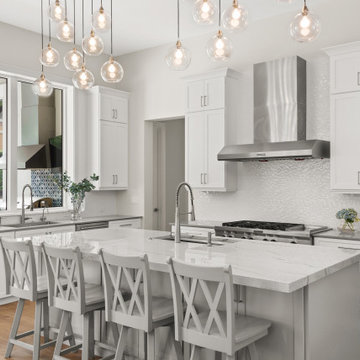
Large beach style l-shaped porcelain tile and brown floor eat-in kitchen photo in Orlando with an undermount sink, shaker cabinets, white cabinets, marble countertops, white backsplash, ceramic backsplash, stainless steel appliances, an island and white countertops
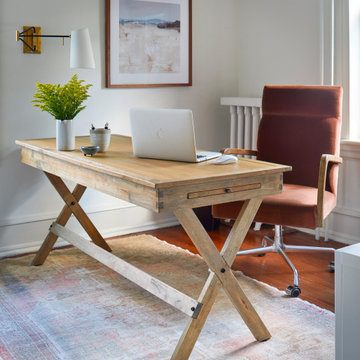
This home outside of Philadelphia was designed to be family friendly and comfortable space and is just the place to relax and spend family time as well as have enough seating for entertaining. The living room has a large sectional to cozy up with a movie or to entertain. The historic home is bright and open all while feeling collected, comfortable and cozy. The applied box molding on the living room wall adds a subtle pattern all while being a striking focal point for the room. The grand foyer is fresh and inviting and uncluttered and allows for ample space for guests to be welcomed to the home. The kitchen was refreshed to include a contrasting toned island, blue backsplash tile and bright brass fixtures and lighting
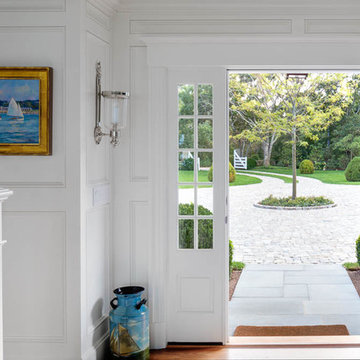
Greg Premru
Large beach style medium tone wood floor entryway photo in Boston with white walls and a blue front door
Large beach style medium tone wood floor entryway photo in Boston with white walls and a blue front door
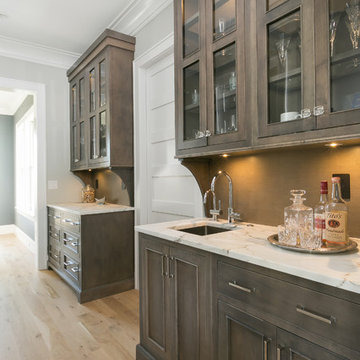
Photo Credit - Patrick Brickman
Large beach style light wood floor wet bar photo in Charleston with an undermount sink, recessed-panel cabinets, dark wood cabinets, quartzite countertops and brown backsplash
Large beach style light wood floor wet bar photo in Charleston with an undermount sink, recessed-panel cabinets, dark wood cabinets, quartzite countertops and brown backsplash
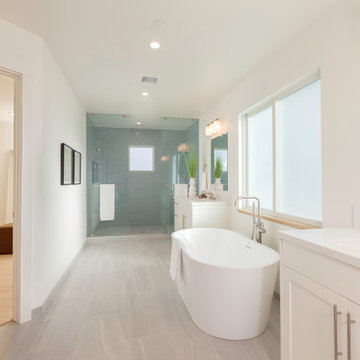
Bathroom - large coastal master blue tile and glass tile porcelain tile, gray floor and double-sink bathroom idea in San Diego with shaker cabinets, white cabinets, white walls, an undermount sink, quartz countertops, a hinged shower door, white countertops and a built-in vanity
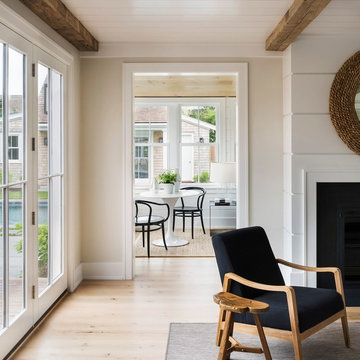
Inspiration for a large coastal open concept light wood floor and beige floor family room remodel in Providence with beige walls, a standard fireplace and no tv
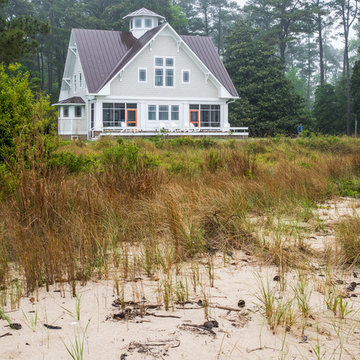
Tony Giammarino
Example of a large beach style beige two-story wood house exterior design in Richmond with a clipped gable roof and a metal roof
Example of a large beach style beige two-story wood house exterior design in Richmond with a clipped gable roof and a metal roof
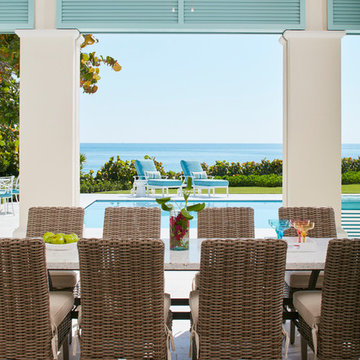
Oceanside beach front house with loggia overlooking pool and beyond.
Example of a large beach style backyard tile patio design in Denver with a roof extension
Example of a large beach style backyard tile patio design in Denver with a roof extension
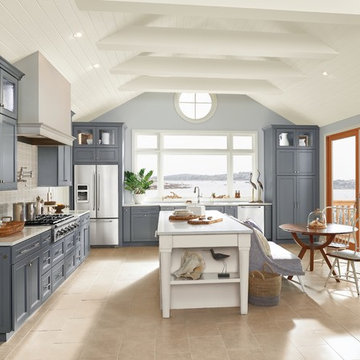
Merillat Masterpiece Cabinetry
Example of a large beach style l-shaped beige floor and porcelain tile eat-in kitchen design in New York with an undermount sink, white backsplash, ceramic backsplash, stainless steel appliances, an island, white countertops, recessed-panel cabinets, gray cabinets and quartz countertops
Example of a large beach style l-shaped beige floor and porcelain tile eat-in kitchen design in New York with an undermount sink, white backsplash, ceramic backsplash, stainless steel appliances, an island, white countertops, recessed-panel cabinets, gray cabinets and quartz countertops
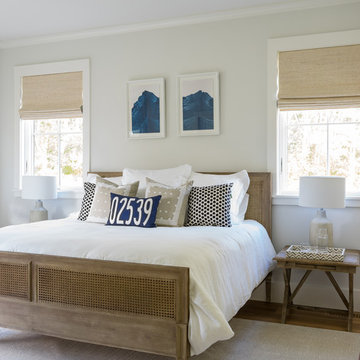
Large beach style master medium tone wood floor and brown floor bedroom photo in Boston with white walls and no fireplace

Example of a large beach style single-wall light wood floor and beige floor dry bar design in Other with no sink, shaker cabinets, white cabinets, quartz countertops, gray backsplash, mosaic tile backsplash and white countertops
Large Coastal Home Design Ideas
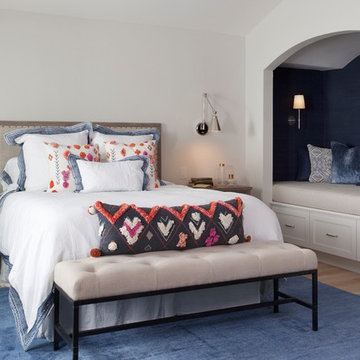
A serene lakeside master bedroom with a carved out reading nook. The reading nook has a custom cushion, plush pillows and a navy grasscloth. Wall sconces are adjustable. White oak floors with a beautiful wool and viscose rug. Blue and white accents with a touch of color in the pillows.
55
























