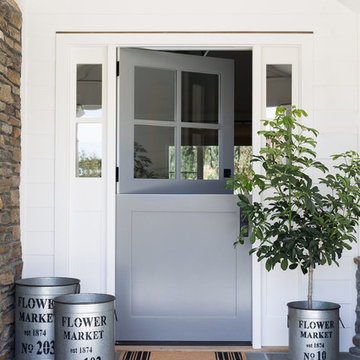Large Coastal Home Design Ideas
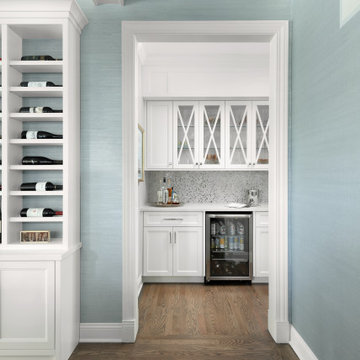
This young family wanted to update their kitchen and loved getting away to the coast. We tried to bring a little of the coast to their suburban Chicago home. The statement pantry doors with antique mirror add a wonderful element to the space. The large island gives the family a wonderful space to hang out, The custom "hutch' area is actual full of hidden outlets to allow for all of the electronics a place to charge.
Warm brass details and the stunning tile complete the area.
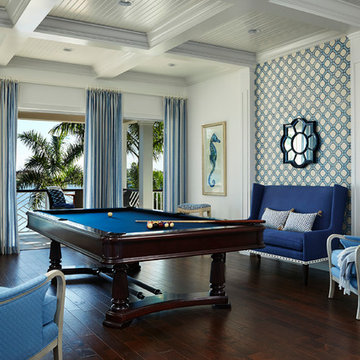
Robert Brantley
Example of a large beach style open concept brown floor and dark wood floor family room design in Miami with white walls, no fireplace and no tv
Example of a large beach style open concept brown floor and dark wood floor family room design in Miami with white walls, no fireplace and no tv
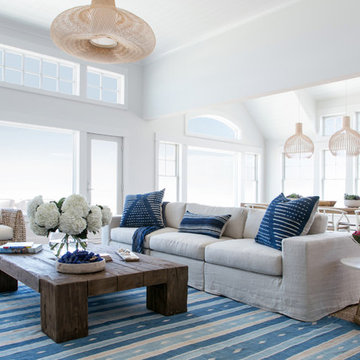
Interior Design, Custom Furniture Design, & Art Curation by Chango & Co.
Photography by Raquel Langworthy
Shop the Beach Haven Waterfront accessories at the Chango Shop!
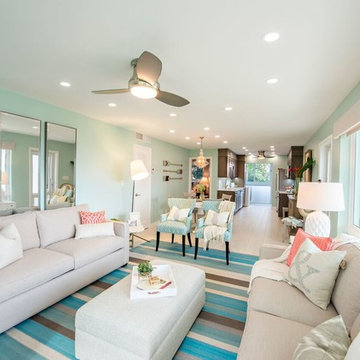
Living room - large coastal formal and open concept light wood floor and beige floor living room idea in Miami with blue walls
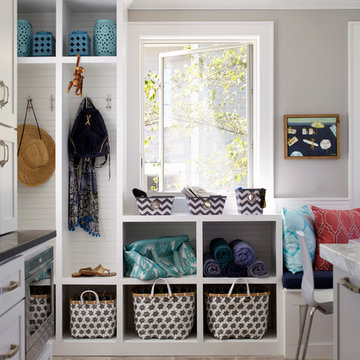
Design: Jules Duffy Design; This kitchen was gutted to the studs and renovated TWICE after 2 burst pipe events! It's finally complete! With windows and doors on 3 sides, the kitchen is flooded with amazing light and beautiful breezes. The finishes were selected from a driftwood palate as a nod to the beach one block away, The limestone floor (beyond practical) dares all to find the sand traveling in on kids' feet. Tons of storage and seating make this kitchen a hub for entertaining. Photography: Laura Moss
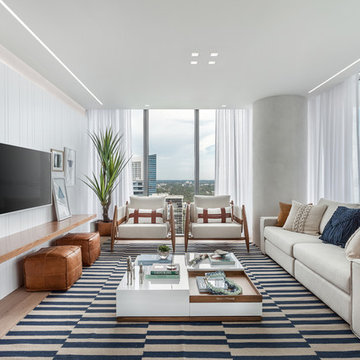
Family room - large coastal open concept light wood floor family room idea in Miami with white walls, a wall-mounted tv and no fireplace
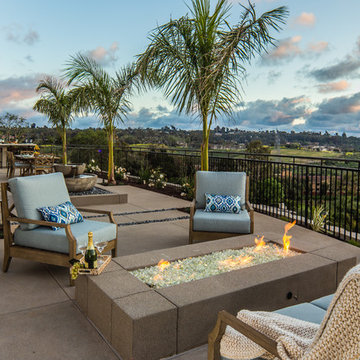
Bringing the indoors out with a cozy fireplace and fountain!
This is an example of a large coastal backyard landscaping in San Diego with a fire pit.
This is an example of a large coastal backyard landscaping in San Diego with a fire pit.
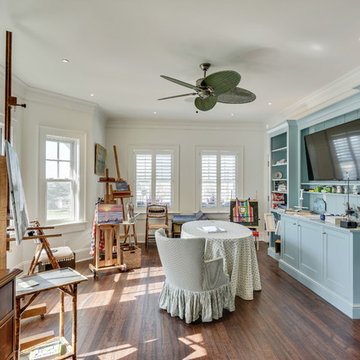
Motion City Media
Home studio - large coastal built-in desk dark wood floor and brown floor home studio idea in New York with white walls
Home studio - large coastal built-in desk dark wood floor and brown floor home studio idea in New York with white walls
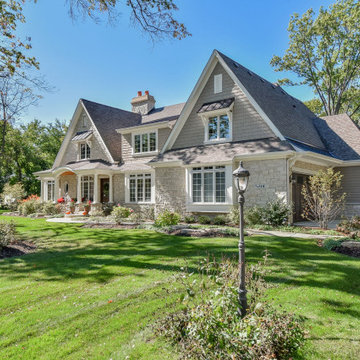
A Shingle style home in the Western suburbs of Chicago, this double gabled front has great symmetry while utilizing an off-center entry. A covered porch welcomes you as you enter this home.
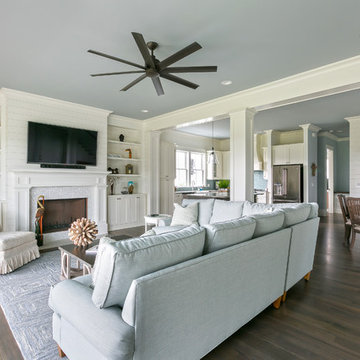
An open floor plan with a cohesive feel, this house on Johns Island is a dream come true. The expansive kitchen with the gray cabinet island as a focal point is just the beginning for this magnificent home. The great room with dining area flow flawlessly to allow for a cohesive design. The attention to detail is evident in the light fixtures and custom cabinetry.
Patrick Brickman
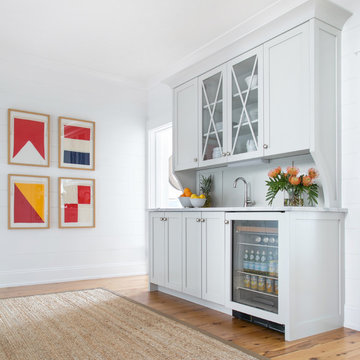
Interior Design, Custom Furniture Design, & Art Curation by Chango & Co.
Photography by Raquel Langworthy
Shop the Beach Haven Waterfront accessories at the Chango Shop!
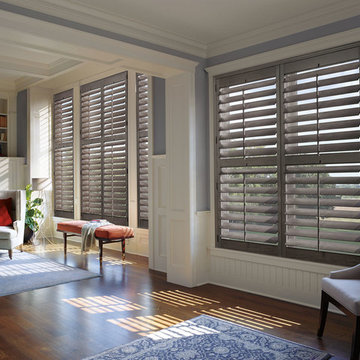
Inspiration for a large coastal enclosed medium tone wood floor and brown floor living room remodel in New York with gray walls, no fireplace and no tv
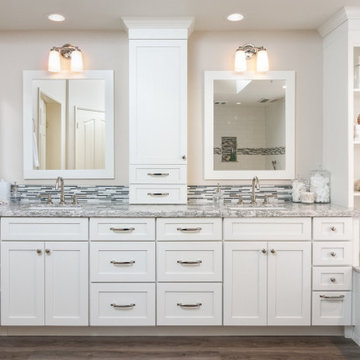
A traditional style master bath for a lovely couple on Harbour Island in Oxnard. Once a dark and drab space, now light and airy to go with their breathtaking ocean views!
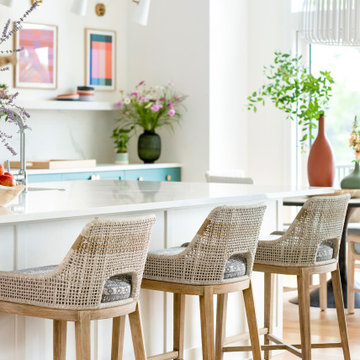
Contemporary kitchen island.
Kitchen - large coastal light wood floor and beige floor kitchen idea in Minneapolis
Kitchen - large coastal light wood floor and beige floor kitchen idea in Minneapolis
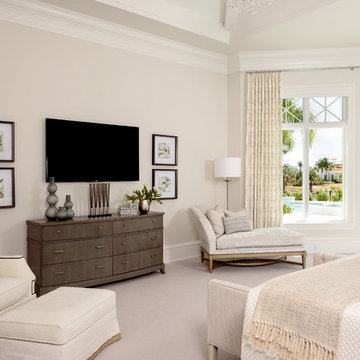
Designer: Lana Knapp, ASID/NCIDQ
Photographer: Lori Hamilton - Hamilton Photography
Example of a large beach style master carpeted and beige floor bedroom design in Miami with beige walls
Example of a large beach style master carpeted and beige floor bedroom design in Miami with beige walls
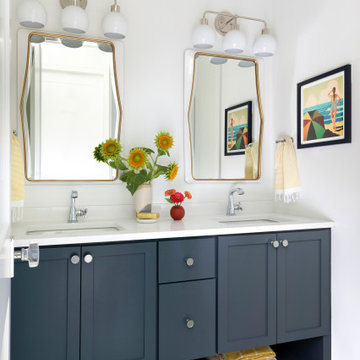
Double vanity secondary bath with blue cabinets and open shelf.
Large beach style kids' ceramic tile, multicolored floor and double-sink bathroom photo in Minneapolis with flat-panel cabinets, blue cabinets, gray walls, an undermount sink, quartz countertops, white countertops and a built-in vanity
Large beach style kids' ceramic tile, multicolored floor and double-sink bathroom photo in Minneapolis with flat-panel cabinets, blue cabinets, gray walls, an undermount sink, quartz countertops, white countertops and a built-in vanity
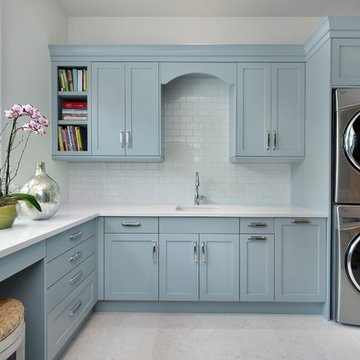
Inspiration for a large coastal white floor laundry room remodel in Other with an undermount sink, shaker cabinets, gray cabinets, quartz countertops, white walls, a stacked washer/dryer and white countertops
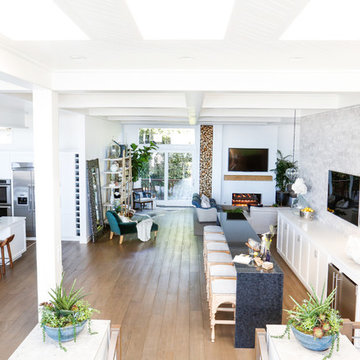
AFTER: MAIN FLOOR | Throughout the home we replaced the travertine flooring with dark hardwood floors. We replaced the sea life inspired etched glass for a cleaner look. We painted the walls in Cool December by Dunn Edwards | Renovations + Design by Blackband Design | Photography by Tessa Neustadt
Large Coastal Home Design Ideas
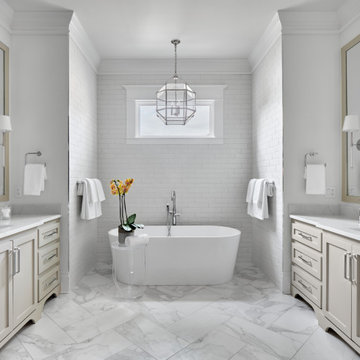
This spacious primary bath is filled with natural light and elegant neutrals. The taupe cabinetry picks up the warmth of the porcelain marble herringbone floor tile. An elegant soaking tub takes center stage, while spacious flanking vanities provide plenty of countertop space and storage. Custom mirror frames were installed to match the custom cabinetry. Sparkling lighting fixtures complete the space.
53

























