Large Coastal Home Design Ideas
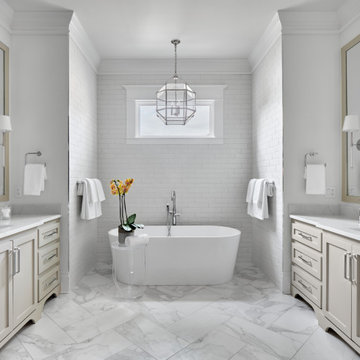
This spacious primary bath is filled with natural light and elegant neutrals. The taupe cabinetry picks up the warmth of the porcelain marble herringbone floor tile. An elegant soaking tub takes center stage, while spacious flanking vanities provide plenty of countertop space and storage. Custom mirror frames were installed to match the custom cabinetry. Sparkling lighting fixtures complete the space.
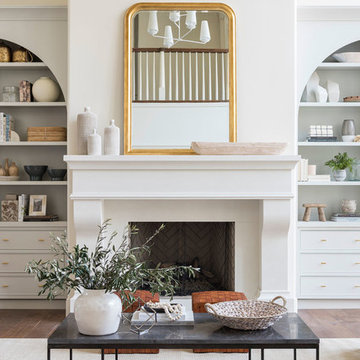
Living room - large coastal open concept medium tone wood floor living room idea in Salt Lake City with white walls, a standard fireplace, a stone fireplace and no tv
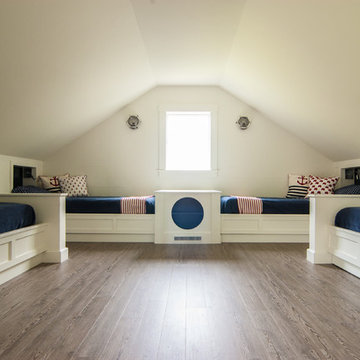
A attic space, slated for storage, was utilized into this expansive kids bunk room. A perfect space for playing games, lounging around watching TV, and it sleeps 9 or more.
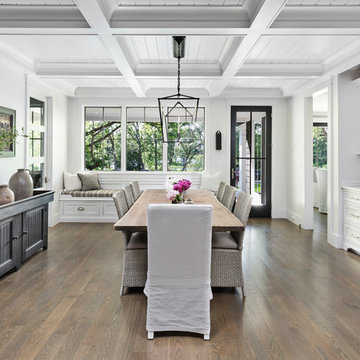
Martin Vecchio Photography
Inspiration for a large coastal medium tone wood floor dining room remodel in Detroit with no fireplace and white walls
Inspiration for a large coastal medium tone wood floor dining room remodel in Detroit with no fireplace and white walls
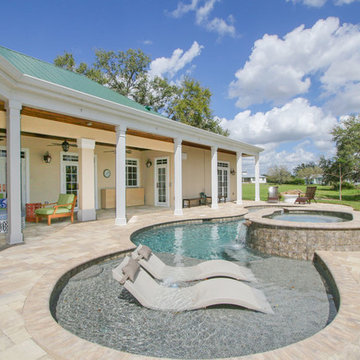
Challenge
This 2001 riverfront home was purchased by the owners in 2015 and immediately renovated. Progressive Design Build was hired at that time to remodel the interior, with tentative plans to remodel their outdoor living space as a second phase design/build remodel. True to their word, after completing the interior remodel, this young family turned to Progressive Design Build in 2017 to address known zoning regulations and restrictions in their backyard and build an outdoor living space that was fit for entertaining and everyday use.
The homeowners wanted a pool and spa, outdoor living room, kitchen, fireplace and covered patio. They also wanted to stay true to their home’s Old Florida style architecture while also adding a Jamaican influence to the ceiling detail, which held sentimental value to the homeowners who honeymooned in Jamaica.
Solution
To tackle the known zoning regulations and restrictions in the backyard, the homeowners researched and applied for a variance. With the variance in hand, Progressive Design Build sat down with the homeowners to review several design options. These options included:
Option 1) Modifications to the original pool design, changing it to be longer and narrower and comply with an existing drainage easement
Option 2) Two different layouts of the outdoor living area
Option 3) Two different height elevations and options for the fire pit area
Option 4) A proposed breezeway connecting the new area with the existing home
After reviewing the options, the homeowners chose the design that placed the pool on the backside of the house and the outdoor living area on the west side of the home (Option 1).
It was important to build a patio structure that could sustain a hurricane (a Southwest Florida necessity), and provide substantial sun protection. The new covered area was supported by structural columns and designed as an open-air porch (with no screens) to allow for an unimpeded view of the Caloosahatchee River. The open porch design also made the area feel larger, and the roof extension was built with substantial strength to survive severe weather conditions.
The pool and spa were connected to the adjoining patio area, designed to flow seamlessly into the next. The pool deck was designed intentionally in a 3-color blend of concrete brick with freeform edge detail to mimic the natural river setting. Bringing the outdoors inside, the pool and fire pit were slightly elevated to create a small separation of space.
Result
All of the desirable amenities of a screened porch were built into an open porch, including electrical outlets, a ceiling fan/light kit, TV, audio speakers, and a fireplace. The outdoor living area was finished off with additional storage for cushions, ample lighting, an outdoor dining area, a smoker, a grill, a double-side burner, an under cabinet refrigerator, a major ventilation system, and water supply plumbing that delivers hot and cold water to the sinks.
Because the porch is under a roof, we had the option to use classy woods that would give the structure a natural look and feel. We chose a dark cypress ceiling with a gloss finish, replicating the same detail that the homeowners experienced in Jamaica. This created a deep visceral and emotional reaction from the homeowners to their new backyard.
The family now spends more time outdoors enjoying the sights, sounds and smells of nature. Their professional lives allow them to take a trip to paradise right in their backyard—stealing moments that reflect on the past, but are also enjoyed in the present.
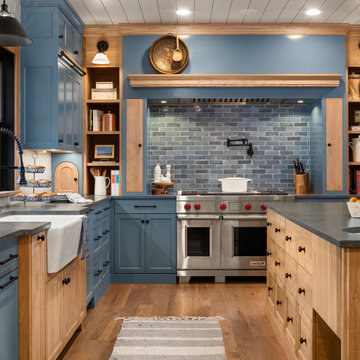
Such a beautiful mix of old world and great function for this stunning blue kitchen.
Kitchen - large coastal u-shaped medium tone wood floor, brown floor and shiplap ceiling kitchen idea in Minneapolis with a farmhouse sink, recessed-panel cabinets, blue cabinets, quartzite countertops, gray backsplash, ceramic backsplash, stainless steel appliances, an island and gray countertops
Kitchen - large coastal u-shaped medium tone wood floor, brown floor and shiplap ceiling kitchen idea in Minneapolis with a farmhouse sink, recessed-panel cabinets, blue cabinets, quartzite countertops, gray backsplash, ceramic backsplash, stainless steel appliances, an island and gray countertops
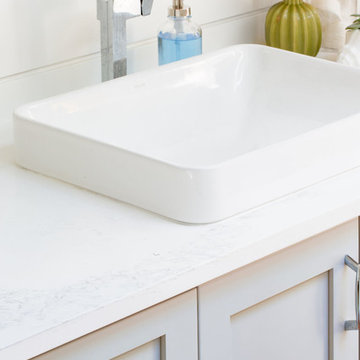
Wynne H Earle Photography
Example of a large beach style master porcelain tile and white floor bathroom design in Seattle with shaker cabinets, gray cabinets, white walls, a vessel sink, marble countertops, a hinged shower door and white countertops
Example of a large beach style master porcelain tile and white floor bathroom design in Seattle with shaker cabinets, gray cabinets, white walls, a vessel sink, marble countertops, a hinged shower door and white countertops
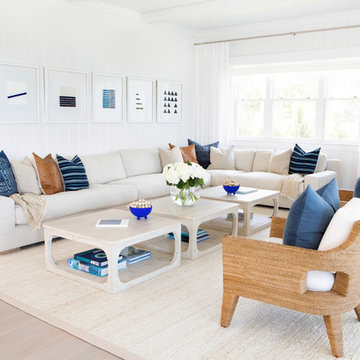
Architectural advisement, Interior Design, Custom Furniture Design & Art Curation by Chango & Co.
Photography by Sarah Elliott
See the feature in Domino Magazine
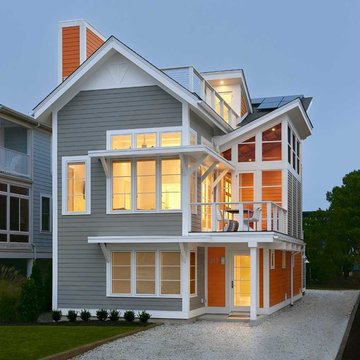
This new, ocean-view home is built on a residential street two blocks from of the Atlantic Ocean. The home was designed to balance the owners’ desire for a modern beach-house style while still belonging to and enhancing the established neighborhood of original cottages and newer, three-story homes. Designed for a 40-foot wide lot, the home makes the most of the narrow, 26-foot-wide buildable area through the use of cantilevered decks and porches. The home’s scale is kept in proportion to the original houses on the street by limiting the front to two stories and by setting the roof deck behind a gabled parapet wall. Integrity® All Ultrex® windows and doors were specified for this house because of their durability to stand up to the harsh, coastal environment and meet the strict impact zone ratings.

Example of a large beach style backyard ground level mixed material railing deck design in Chicago with a fire pit and a pergola
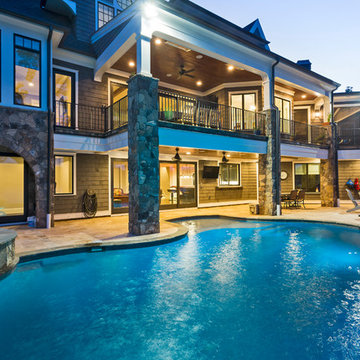
Builder: Artisan Custom Homes
Photography by: Jim Schmid Photography
Interior Design by: Homestyles Interior Design
Example of a large beach style gray three-story concrete fiberboard exterior home design in Charlotte with a mixed material roof
Example of a large beach style gray three-story concrete fiberboard exterior home design in Charlotte with a mixed material roof
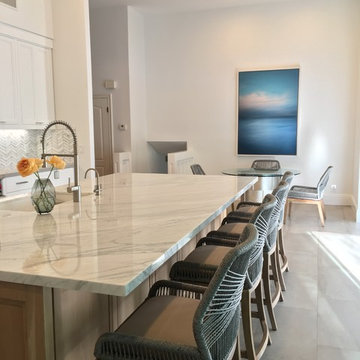
Example of a large beach style single-wall porcelain tile and gray floor kitchen design in Other with a drop-in sink, shaker cabinets, white cabinets, quartzite countertops, white backsplash, marble backsplash, stainless steel appliances, an island and white countertops
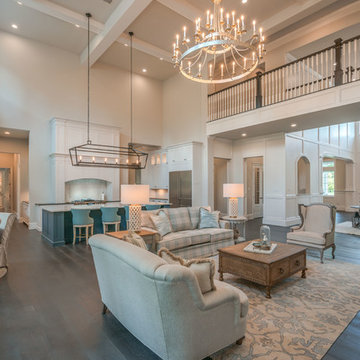
Off the family room, to the right, you'll see the entry way into the master bedroom..
Living room - large coastal formal and open concept dark wood floor and brown floor living room idea in Houston with white walls, a standard fireplace, a tile fireplace and a wall-mounted tv
Living room - large coastal formal and open concept dark wood floor and brown floor living room idea in Houston with white walls, a standard fireplace, a tile fireplace and a wall-mounted tv
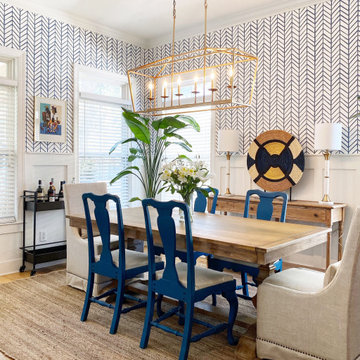
Inspiration for a large coastal light wood floor and beige floor dining room remodel in Charleston with white walls
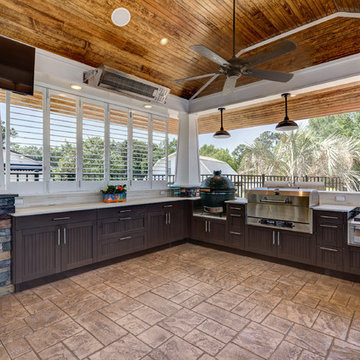
This cabana is truly outdoor living at its best. An outdoor kitchen beside the outdoor living room and pool. With aluminum shutters to block the hot western sun, fans to move the air, and heaters for cool evenings, make the space extremely comfortable. This has become the most used room "in" the house.
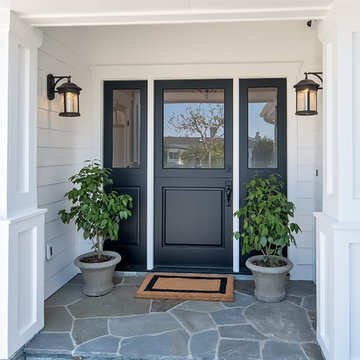
Front Dutch door, with New England stacked and flagstone, Restoration Hardware Exterior lamps - Linova Photography
Large beach style entryway photo in Orange County with white walls and a black front door
Large beach style entryway photo in Orange County with white walls and a black front door
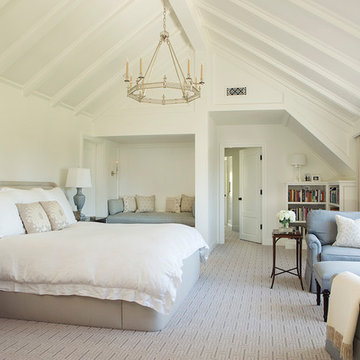
Large beach style master carpeted and multicolored floor bedroom photo in San Francisco with white walls and no fireplace
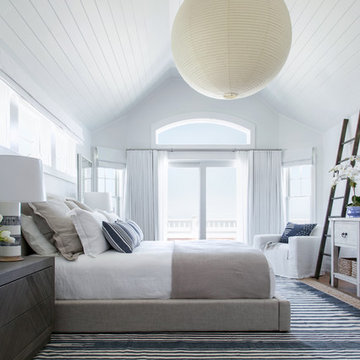
Interior Design, Custom Furniture Design, & Art Curation by Chango & Co.
Photography by Raquel Langworthy
Shop the Beach Haven Waterfront accessories at the Chango Shop!
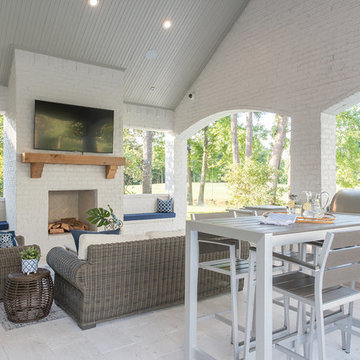
Large beach style backyard tile patio photo in Houston with a roof extension
Large Coastal Home Design Ideas
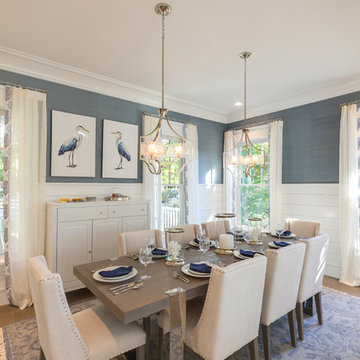
Jonathan Edwards Media
Inspiration for a large coastal medium tone wood floor and gray floor great room remodel in Other with blue walls
Inspiration for a large coastal medium tone wood floor and gray floor great room remodel in Other with blue walls
54
























