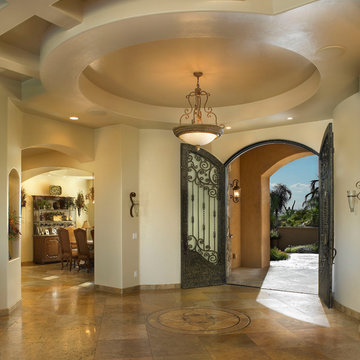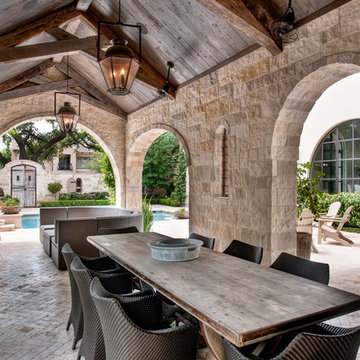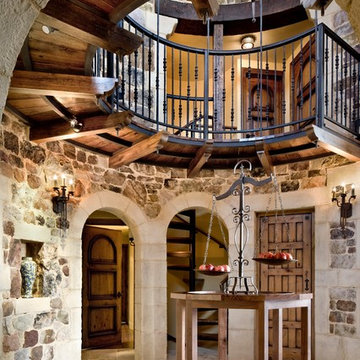Arched Doorways Large Home Design Ideas
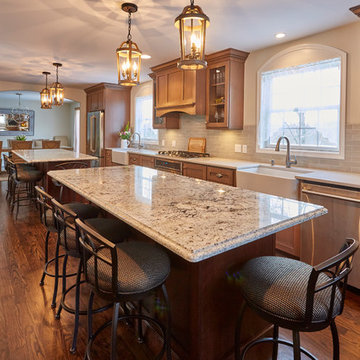
Inspiration for a large timeless single-wall dark wood floor and brown floor enclosed kitchen remodel in New York with a farmhouse sink, shaker cabinets, brown cabinets, gray backsplash, subway tile backsplash, stainless steel appliances, two islands and granite countertops

Inspiration for a large timeless marble floor and beige floor hallway remodel in New York with white walls
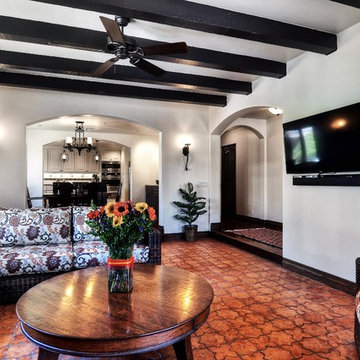
The redesigned living / dining / kitchen are open to each other but separated by new arched openings.
The floor finishes are a combination of hardwood and tile.
The beams have been stained for a traditional Spanish Colonial look.
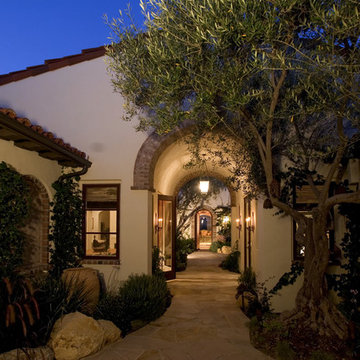
Example of a large classic white one-story stucco gable roof design in Orange County with a tile roof
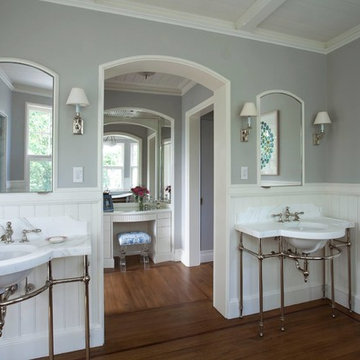
Large beach style master medium tone wood floor and brown floor bathroom photo in New York with gray walls, an undermount sink, open cabinets, a two-piece toilet, marble countertops and white countertops

This kitchen was originally a servants kitchen. The doorway off to the left leads into a pantry and through the pantry is a large formal dining room and small formal dining room. As a servants kitchen this room had only a small kitchen table where the staff would eat. The niche that the stove is in was originally one of five chimneys. We had to hire an engineer and get approval from the Preservation Board in order to remove the chimney in order to create space for the stove.
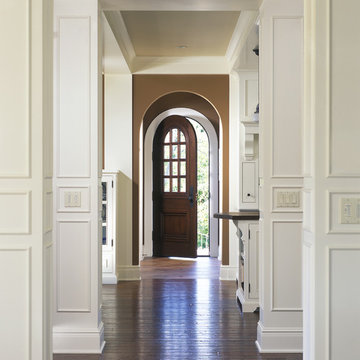
The challenge of this modern version of a 1920s shingle-style home was to recreate the classic look while avoiding the pitfalls of the original materials. The composite slate roof, cement fiberboard shake siding and color-clad windows contribute to the overall aesthetics. The mahogany entries are surrounded by stone, and the innovative soffit materials offer an earth-friendly alternative to wood. You’ll see great attention to detail throughout the home, including in the attic level board and batten walls, scenic overlook, mahogany railed staircase, paneled walls, bordered Brazilian Cherry floor and hideaway bookcase passage. The library features overhead bookshelves, expansive windows, a tile-faced fireplace, and exposed beam ceiling, all accessed via arch-top glass doors leading to the great room. The kitchen offers custom cabinetry, built-in appliances concealed behind furniture panels, and glass faced sideboards and buffet. All details embody the spirit of the craftspeople who established the standards by which homes are judged.

Interior Design by Sherri DuPont
Photography by Lori Hamilton
Large transitional wooden l-shaped mixed material railing staircase photo in Miami with painted risers
Large transitional wooden l-shaped mixed material railing staircase photo in Miami with painted risers

Mudroom with Dutch Door, bluestone floor, and built-in cabinets. "Best Mudroom" by the 2020 Westchester Magazine Home Design Awards: https://westchestermagazine.com/design-awards-homepage/

This classic DEANE Inc kitchen has all the greatest custom features from its unique carriage doors allowing for a rush of sunlight, as well as it’s stainless steel accents through the custom cabinetry and the countertop stools. The white marble countertop and fresh white tiled backsplash also creates a clean look.

Interior Designer: Allard & Roberts Interior Design, Inc, Photographer: David Dietrich, Builder: Evergreen Custom Homes, Architect: Gary Price, Design Elite Architecture
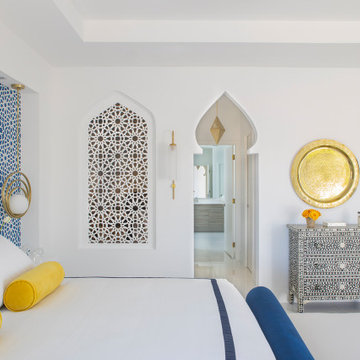
Example of a large trendy master marble floor and white floor bedroom design in Miami with white walls
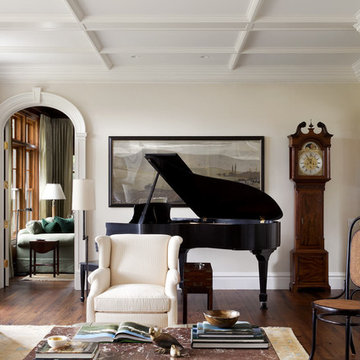
Jessica Klewicki Glynn
Inspiration for a large timeless enclosed living room remodel in Miami with a music area, beige walls and a standard fireplace
Inspiration for a large timeless enclosed living room remodel in Miami with a music area, beige walls and a standard fireplace
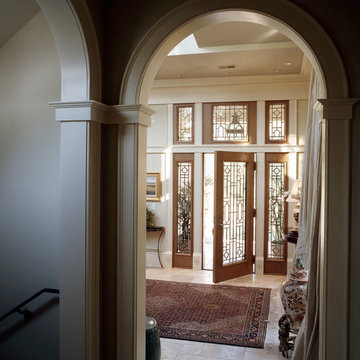
Richard Leo Johnson Photography
Large elegant limestone floor entryway photo in Atlanta with white walls and a medium wood front door
Large elegant limestone floor entryway photo in Atlanta with white walls and a medium wood front door
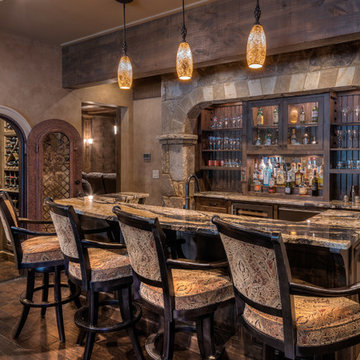
James Harris
Inspiration for a large rustic galley dark wood floor and brown floor home bar remodel in Atlanta with raised-panel cabinets, dark wood cabinets and gray countertops
Inspiration for a large rustic galley dark wood floor and brown floor home bar remodel in Atlanta with raised-panel cabinets, dark wood cabinets and gray countertops
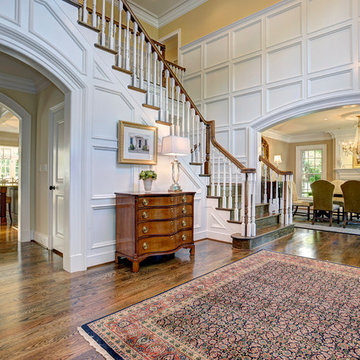
Example of a large classic medium tone wood floor foyer design in DC Metro with white walls
Arched Doorways Large Home Design Ideas
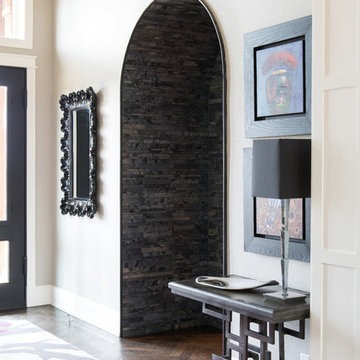
This bold entryway will stop you in your tracks as you come into this home. With black and red accents, the unique table, patterned rug and artwork take it to a new level.
1

























