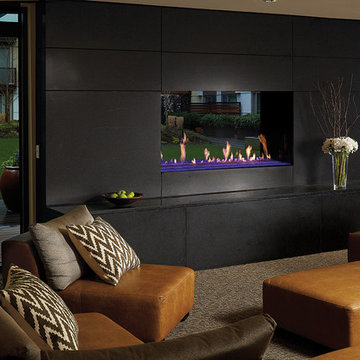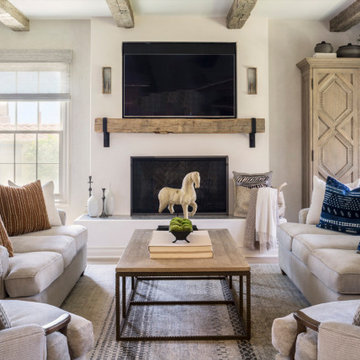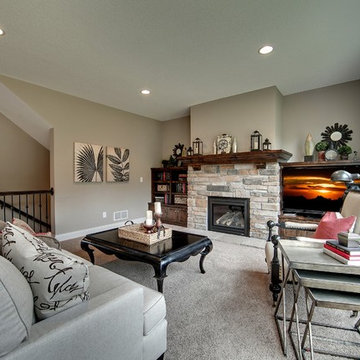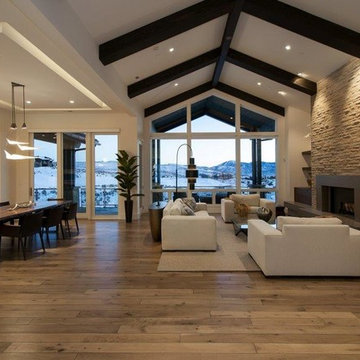Large Living Room Ideas
Refine by:
Budget
Sort by:Popular Today
41 - 60 of 158,537 photos

The Sky Tunnel MKII by Element4 is the perfect fit for this wide open living area. Over 5' tall and see-through, this fireplace makes a statement for those who want a truly unique modern design.

Living room - large contemporary open concept and formal medium tone wood floor living room idea in Salt Lake City with a standard fireplace, a stone fireplace, white walls and no tv

This newly built custom residence turned out to be spectacular. With Interiors by Popov’s magic touch, it has become a real family home that is comfortable for the grownups, safe for the kids and friendly to the little dogs that now occupy this space.The start of construction was a bumpy road for the homeowners. After the house was framed, our clients found themselves paralyzed with the million and one decisions that had to be made. Decisions about plumbing, electrical, millwork, hardware and exterior left them drained and overwhelmed. The couple needed help. It was at this point that they were referred to us by a friend.We immediately went about systematizing the selection and design process, which allowed us to streamline decision making and stay ahead of construction.
We designed every detail in this house. And when I say every detail, I mean it. We designed lighting, plumbing, millwork, hard surfaces, exterior, kitchen, bathrooms, fireplace and so much more. After the construction-related items were addressed, we moved to furniture, rugs, lamps, art, accessories, bedding and so on.
The result of our systematic approach and design vision was a client head over heels in love with their new home. The positive feedback we received from this homeowner was immensely gratifying. They said the only thing that they regret was not hiring Interiors by Popov sooner!

photo by Chad Mellon
Inspiration for a large coastal open concept light wood floor, vaulted ceiling, wood ceiling and shiplap wall living room remodel in Orange County with white walls
Inspiration for a large coastal open concept light wood floor, vaulted ceiling, wood ceiling and shiplap wall living room remodel in Orange County with white walls

The great room plan features walls of glass to enjoy the mountain views beyond from the living, dining or kitchen spaces. The cabinetry is a combination of white paint and stained oak, while natural fir beams add warmth at the ceiling. Hubbardton forge pendant lights a warm glow over the custom furnishings.

Inspiration for a large coastal formal and enclosed dark wood floor and brown floor living room remodel in New York with white walls, a standard fireplace, a brick fireplace and no tv

This newly built Old Mission style home gave little in concessions in regards to historical accuracies. To create a usable space for the family, Obelisk Home provided finish work and furnishings but in needed to keep with the feeling of the home. The coffee tables bunched together allow flexibility and hard surfaces for the girls to play games on. New paint in historical sage, window treatments in crushed velvet with hand-forged rods, leather swivel chairs to allow “bird watching” and conversation, clean lined sofa, rug and classic carved chairs in a heavy tapestry to bring out the love of the American Indian style and tradition.
Original Artwork by Jane Troup
Photos by Jeremy Mason McGraw

Rikki Snyder
Large mountain style open concept brown floor and medium tone wood floor living room photo in Burlington with beige walls, a standard fireplace, a stone fireplace and a media wall
Large mountain style open concept brown floor and medium tone wood floor living room photo in Burlington with beige walls, a standard fireplace, a stone fireplace and a media wall

Inspiration for a large coastal open concept and formal medium tone wood floor and brown floor living room remodel in Los Angeles with gray walls, a standard fireplace, a tile fireplace and no tv

We had a big, bright open space to work with. We went with neutral colors, a statement leather couch and a wool rug from CB2 with colors that tie in the other colors in the room. The fireplace mantel is custom from Sawtooth Ridge on Etsy. More art from Lost Art Salon in San Francisco and accessories from the clients travels on the bookshelf from S=CB2.

48" x 36" See-Thru, DaVinci Custom Fireplace
Living room - large contemporary formal and open concept carpeted and multicolored floor living room idea in Seattle with a ribbon fireplace, a stone fireplace, black walls and no tv
Living room - large contemporary formal and open concept carpeted and multicolored floor living room idea in Seattle with a ribbon fireplace, a stone fireplace, black walls and no tv

The entry herringbone floor pattern leads way to a wine room that becomes the jewel of the home with a viewing window from the dining room that displays a wine collection on a floating stone counter lit by Metro Lighting. The hub of the home includes the kitchen with midnight blue & white custom cabinets by Beck Allen Cabinetry, a quaint banquette & an artful La Cornue range that are all highlighted with brass hardware. The kitchen connects to the living space with a cascading see-through fireplace that is surfaced with an undulating textural tile.

Large transitional enclosed living room photo in Los Angeles with white walls, a standard fireplace and a wall-mounted tv

Example of a large mountain style formal and open concept dark wood floor and brown floor living room design in Other with brown walls, a standard fireplace, a stone fireplace and no tv

Living flows from room to room easily in this great room style living space with large windows. Photography by Spacecrafting.
Large elegant open concept carpeted living room photo in Minneapolis with gray walls, a standard fireplace, a stone fireplace and a media wall
Large elegant open concept carpeted living room photo in Minneapolis with gray walls, a standard fireplace, a stone fireplace and a media wall

Large cottage open concept medium tone wood floor and brown floor living room photo in Other with gray walls, a standard fireplace, a metal fireplace and a wall-mounted tv

Jackson Design & Remodeling, San Diego, California, Entire House $750,001 to $1,000,000
Large country open concept light wood floor and exposed beam living room photo in San Diego with white walls
Large country open concept light wood floor and exposed beam living room photo in San Diego with white walls

Large trendy formal and open concept medium tone wood floor living room photo in Salt Lake City with white walls, a standard fireplace, a stone fireplace and no tv

Living room - large modern open concept porcelain tile and gray floor living room idea in Los Angeles with white walls, a ribbon fireplace, a tile fireplace and a wall-mounted tv
Large Living Room Ideas

Large farmhouse open concept light wood floor, brown floor and vaulted ceiling living room photo in Denver with gray walls, a standard fireplace, a stacked stone fireplace and a wall-mounted tv
3





