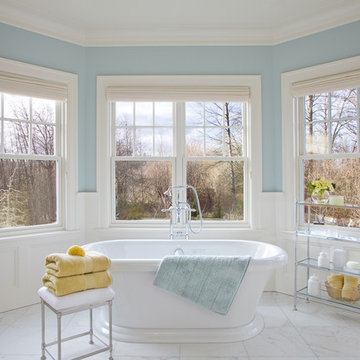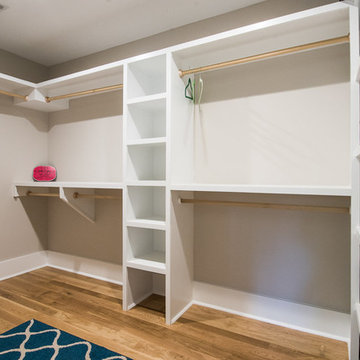Large Traditional Home Design Ideas

Mike Kaskel
Large elegant wooden l-shaped wood railing staircase photo in Houston with painted risers
Large elegant wooden l-shaped wood railing staircase photo in Houston with painted risers

Spacecrafting
Inspiration for a large timeless carpeted and beige floor home bar remodel in Minneapolis with glass-front cabinets, distressed cabinets and matchstick tile backsplash
Inspiration for a large timeless carpeted and beige floor home bar remodel in Minneapolis with glass-front cabinets, distressed cabinets and matchstick tile backsplash

Example of a large classic u-shaped light wood floor and beige floor open concept kitchen design in Detroit with a farmhouse sink, shaker cabinets, green cabinets, quartz countertops, white backsplash, marble backsplash, stainless steel appliances, an island and white countertops

Aaron Leitz
Example of a large classic master white tile and ceramic tile ceramic tile and white floor walk-in shower design in Seattle with green walls and a hinged shower door
Example of a large classic master white tile and ceramic tile ceramic tile and white floor walk-in shower design in Seattle with green walls and a hinged shower door

Open concept kitchen - large traditional l-shaped dark wood floor and brown floor open concept kitchen idea in Minneapolis with recessed-panel cabinets, dark wood cabinets, stainless steel appliances, an island, a farmhouse sink, granite countertops, ceramic backsplash and beige backsplash

Entrance to home showcasing a Christopher Guy sofa
Inspiration for a large timeless dark wood floor entryway remodel in New York with beige walls
Inspiration for a large timeless dark wood floor entryway remodel in New York with beige walls

stephen allen photography
Staircase - large traditional wooden curved staircase idea in Miami with painted risers
Staircase - large traditional wooden curved staircase idea in Miami with painted risers

Inspiration for a large timeless l-shaped beige floor enclosed kitchen remodel in DC Metro with an undermount sink, recessed-panel cabinets, white cabinets, gray backsplash, an island and white countertops

Eat-in kitchen - large traditional u-shaped medium tone wood floor eat-in kitchen idea in Orange County with raised-panel cabinets, medium tone wood cabinets, quartzite countertops, beige backsplash, ceramic backsplash, stainless steel appliances and a double-bowl sink

Example of a large classic brick floor and red floor sunroom design in Other with a standard ceiling and no fireplace

Jeffrey Jakucyk: Photographer
Large elegant backyard deck photo in Cincinnati with a roof extension
Large elegant backyard deck photo in Cincinnati with a roof extension

Jon Wallen
Inspiration for a large timeless l-shaped dark wood floor eat-in kitchen remodel in New York with recessed-panel cabinets, white cabinets, white backsplash, black appliances, an island, a single-bowl sink, marble countertops and subway tile backsplash
Inspiration for a large timeless l-shaped dark wood floor eat-in kitchen remodel in New York with recessed-panel cabinets, white cabinets, white backsplash, black appliances, an island, a single-bowl sink, marble countertops and subway tile backsplash

Sean Malone
Living room - large traditional formal and enclosed living room idea in San Francisco with beige walls, a standard fireplace, a stone fireplace and no tv
Living room - large traditional formal and enclosed living room idea in San Francisco with beige walls, a standard fireplace, a stone fireplace and no tv

Inspiration for a large timeless open concept medium tone wood floor and brown floor family room remodel in DC Metro with green walls, a ribbon fireplace, a stone fireplace and a wall-mounted tv

Charles Hilton Architects & Renee Byers LAPC
From grand estates, to exquisite country homes, to whole house renovations, the quality and attention to detail of a "Significant Homes" custom home is immediately apparent. Full time on-site supervision, a dedicated office staff and hand picked professional craftsmen are the team that take you from groundbreaking to occupancy. Every "Significant Homes" project represents 45 years of luxury homebuilding experience, and a commitment to quality widely recognized by architects, the press and, most of all....thoroughly satisfied homeowners. Our projects have been published in Architectural Digest 6 times along with many other publications and books. Though the lion share of our work has been in Fairfield and Westchester counties, we have built homes in Palm Beach, Aspen, Maine, Nantucket and Long Island.

Large elegant master white tile porcelain tile freestanding bathtub photo in Portland with recessed-panel cabinets, blue walls and marble countertops

Beautiful custom home by architect/designer Michelle Anaya in Southern California. Hardwood Floor is Marina French Oak from our Ventura Collection. This stunning home is in Los Angeles, CA.

Tyler Davidson
Tyler Davidson
Inspiration for a large timeless gender-neutral medium tone wood floor walk-in closet remodel in Charleston with open cabinets and white cabinets
Inspiration for a large timeless gender-neutral medium tone wood floor walk-in closet remodel in Charleston with open cabinets and white cabinets

Large elegant l-shaped dark wood floor and brown floor kitchen pantry photo in Houston with open cabinets and gray cabinets
Large Traditional Home Design Ideas

A couple wished to turn the unfinished half of their Creve Coeur, MO basement into special spaces for themselves and the grandchildren. Four functions were turned into 3 separate rooms: an arts and crafts room for the grandkids, a gift wrapping room for the wife, with office space for both of them, and a work room for the husband (not pictured).
The 3 rooms are accessed by a large hall, which houses a deep, stainless steel sink operated by foot pedals, which comes in handy for greasy, sticky or paint-smeared hands of all ages.
The gift wrapping room is adult art projects plus an office work space. Grandparents can leave their projects out and undisturbed by little ones by simply closing the French doors. Custom Wellborn cabinetry becomes work tables with the addition of wood tops. The impressive floor-to-ceiling hutch cabinet that holds gift wrapping supplies is custom-designed and built by Mosby to fit exact crafting needs.
Photo by Toby Weiss
3
























