Laundry Room with a Side-by-Side Washer/Dryer Ideas
Refine by:
Budget
Sort by:Popular Today
401 - 420 of 25,934 photos

Custom Laundry Room area with space for folding, sorting and hanging. Cabinets are shown in Driftwood with Arctic White Forterra work surfaces. Call for a Free Consultation at 610-358-3171.

The best of past and present architectural styles combine in this welcoming, farmhouse-inspired design. Clad in low-maintenance siding, the distinctive exterior has plenty of street appeal, with its columned porch, multiple gables, shutters and interesting roof lines. Other exterior highlights included trusses over the garage doors, horizontal lap siding and brick and stone accents. The interior is equally impressive, with an open floor plan that accommodates today’s family and modern lifestyles. An eight-foot covered porch leads into a large foyer and a powder room. Beyond, the spacious first floor includes more than 2,000 square feet, with one side dominated by public spaces that include a large open living room, centrally located kitchen with a large island that seats six and a u-shaped counter plan, formal dining area that seats eight for holidays and special occasions and a convenient laundry and mud room. The left side of the floor plan contains the serene master suite, with an oversized master bath, large walk-in closet and 16 by 18-foot master bedroom that includes a large picture window that lets in maximum light and is perfect for capturing nearby views. Relax with a cup of morning coffee or an evening cocktail on the nearby covered patio, which can be accessed from both the living room and the master bedroom. Upstairs, an additional 900 square feet includes two 11 by 14-foot upper bedrooms with bath and closet and a an approximately 700 square foot guest suite over the garage that includes a relaxing sitting area, galley kitchen and bath, perfect for guests or in-laws.

Mid-sized trendy single-wall limestone floor utility room photo in Los Angeles with an undermount sink, shaker cabinets, white cabinets, quartz countertops, white walls and a side-by-side washer/dryer

Dedicated laundry room - traditional multicolored floor dedicated laundry room idea in Minneapolis with an undermount sink, recessed-panel cabinets, white cabinets, a side-by-side washer/dryer, white countertops and red walls
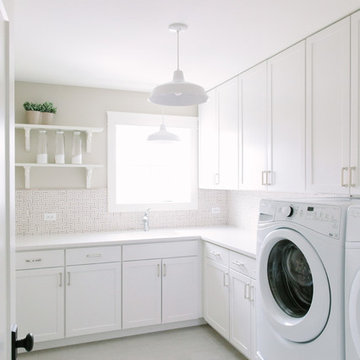
Stoffer Photography
Cottage l-shaped white floor dedicated laundry room photo in Chicago with shaker cabinets, white cabinets, beige walls, a side-by-side washer/dryer and white countertops
Cottage l-shaped white floor dedicated laundry room photo in Chicago with shaker cabinets, white cabinets, beige walls, a side-by-side washer/dryer and white countertops
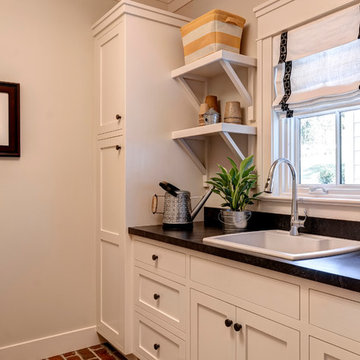
Andy Warren Photography
Example of a classic brick floor laundry room design in Other with white cabinets and a side-by-side washer/dryer
Example of a classic brick floor laundry room design in Other with white cabinets and a side-by-side washer/dryer

Dedicated laundry room - mid-sized contemporary u-shaped ceramic tile and gray floor dedicated laundry room idea in Indianapolis with a drop-in sink, shaker cabinets, gray cabinets, laminate countertops, gray walls, a side-by-side washer/dryer and white countertops
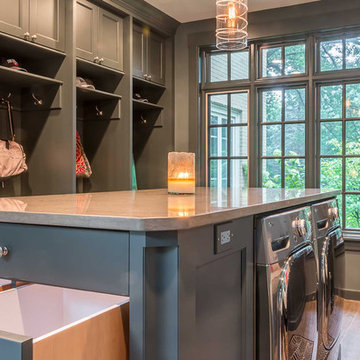
Clothes hampers in laundry
Utility room - large scandinavian u-shaped medium tone wood floor utility room idea in Chicago with an undermount sink, flat-panel cabinets, gray cabinets, quartz countertops, gray walls and a side-by-side washer/dryer
Utility room - large scandinavian u-shaped medium tone wood floor utility room idea in Chicago with an undermount sink, flat-panel cabinets, gray cabinets, quartz countertops, gray walls and a side-by-side washer/dryer

Laundry room - transitional gray floor laundry room idea in Philadelphia with an utility sink, shaker cabinets, gray cabinets, a side-by-side washer/dryer and beige countertops
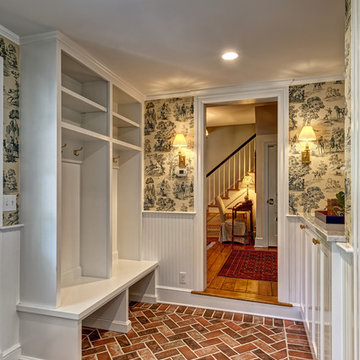
Jim Fuhrmann Photography
Mid-sized elegant single-wall brick floor and brown floor utility room photo in New York with shaker cabinets, white cabinets, beige walls and a side-by-side washer/dryer
Mid-sized elegant single-wall brick floor and brown floor utility room photo in New York with shaker cabinets, white cabinets, beige walls and a side-by-side washer/dryer

Dedicated laundry room - country single-wall gray floor dedicated laundry room idea in Houston with a farmhouse sink, recessed-panel cabinets, gray cabinets, white walls, a side-by-side washer/dryer and white countertops
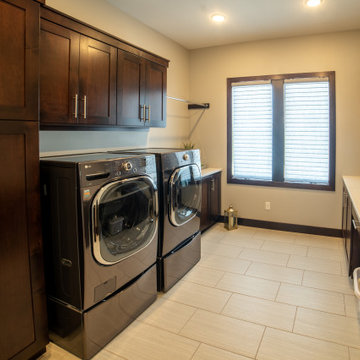
Trendy porcelain tile and green floor laundry room photo in Other with an undermount sink, white backsplash, quartz backsplash, gray walls and a side-by-side washer/dryer

Whimsical details, such as zigzag patterned floor tile, textured glazed clay backsplash, and a hanging dome light in hammered nickel, make the laundry room a perfect combination of function and fun. The room features ample built-in storage for laundry baskets and supplies, a built-in ironing board, and separate gift wrapping area complete with hanging rods for wrapping paper and ribbons.
For more photos of this project visit our website: https://wendyobrienid.com.
Photography by Valve Interactive: https://valveinteractive.com/

A timeless traditional family home. The perfect blend of functionality and elegance. Jodi Fleming Design scope: Architectural Drawings, Interior Design, Custom Furnishings. Photography by Billy Collopy
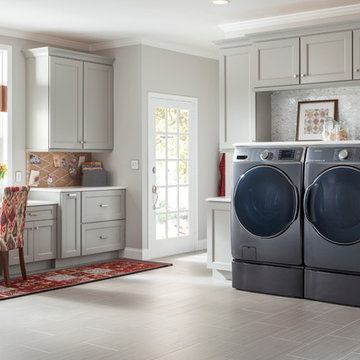
This simple laundry room is well lit and pleasantly sparse. Light grey cabinets offer plenty of space for this multi-use area.
Example of a mid-sized classic single-wall slate floor utility room design in New York with gray cabinets, solid surface countertops, gray walls, a side-by-side washer/dryer and recessed-panel cabinets
Example of a mid-sized classic single-wall slate floor utility room design in New York with gray cabinets, solid surface countertops, gray walls, a side-by-side washer/dryer and recessed-panel cabinets

Inspiration for a timeless single-wall porcelain tile, brown floor, wood ceiling and wall paneling utility room remodel in St Louis with blue walls and a side-by-side washer/dryer
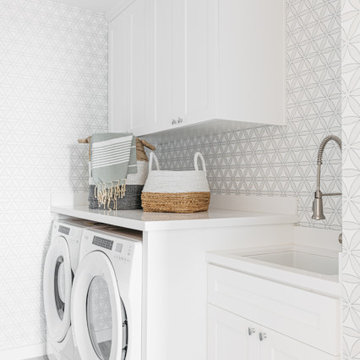
Beach style single-wall gray floor and wallpaper laundry room photo in Los Angeles with an undermount sink, shaker cabinets, white cabinets, gray walls, a side-by-side washer/dryer and white countertops

Cottage light wood floor and beige floor laundry room photo in Dallas with a farmhouse sink, shaker cabinets, blue cabinets, a side-by-side washer/dryer, white countertops and multicolored walls

Dedicated laundry room - transitional l-shaped light wood floor and beige floor dedicated laundry room idea in Grand Rapids with a farmhouse sink, recessed-panel cabinets, white cabinets, granite countertops, white walls, a side-by-side washer/dryer and green countertops
Laundry Room with a Side-by-Side Washer/Dryer Ideas

Limed Oak- Chateau Grey
Large country single-wall vinyl floor dedicated laundry room photo in Orlando with a farmhouse sink, flat-panel cabinets, white cabinets, white walls and a side-by-side washer/dryer
Large country single-wall vinyl floor dedicated laundry room photo in Orlando with a farmhouse sink, flat-panel cabinets, white cabinets, white walls and a side-by-side washer/dryer
21





