Laundry Room with Dark Wood Cabinets Ideas
Refine by:
Budget
Sort by:Popular Today
81 - 100 of 2,175 photos
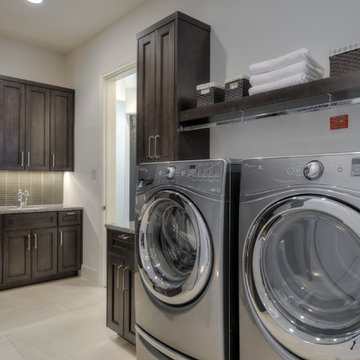
Mid-sized transitional l-shaped ceramic tile dedicated laundry room photo in Austin with an undermount sink, flat-panel cabinets, dark wood cabinets, granite countertops, white walls and a side-by-side washer/dryer
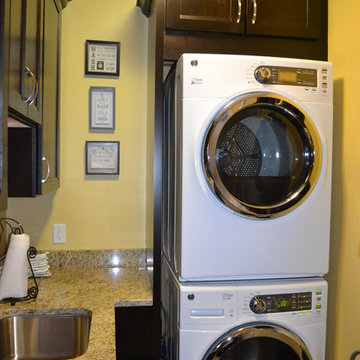
Mid-sized transitional galley laundry room photo in Columbus with an undermount sink, recessed-panel cabinets, dark wood cabinets, granite countertops, yellow walls and a stacked washer/dryer
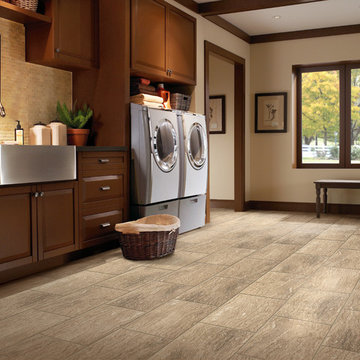
Example of a large transitional single-wall porcelain tile and beige floor dedicated laundry room design in San Francisco with a farmhouse sink, raised-panel cabinets, dark wood cabinets, beige walls and a side-by-side washer/dryer
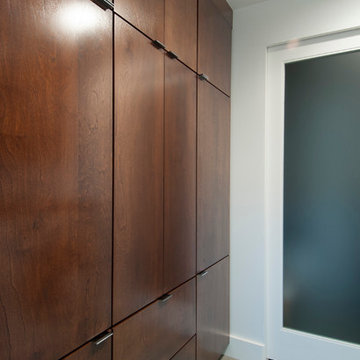
custom cabinets, Full view - obscure view interior doors - custom, industrial modern design
Karli Moore Photography
Dedicated laundry room - mid-sized modern galley concrete floor dedicated laundry room idea in Columbus with flat-panel cabinets, wood countertops, white walls, a side-by-side washer/dryer and dark wood cabinets
Dedicated laundry room - mid-sized modern galley concrete floor dedicated laundry room idea in Columbus with flat-panel cabinets, wood countertops, white walls, a side-by-side washer/dryer and dark wood cabinets

Inspiration for a mid-sized southwestern u-shaped ceramic tile dedicated laundry room remodel in Salt Lake City with an undermount sink, raised-panel cabinets, dark wood cabinets, granite countertops, multicolored backsplash, ceramic backsplash, white walls and a side-by-side washer/dryer
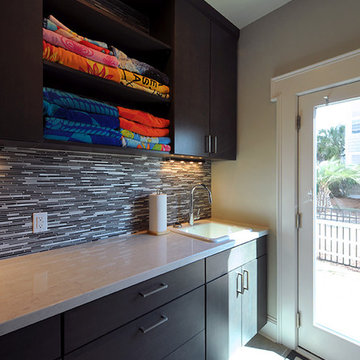
These Northern Virginia residents have owned this vacation home for about ten years. With retirement imminent, they decided to give the entire home an over-haul. With it’s great bones and amazing location, this seemed like a very sound investment for their future. Paola McDonald from Olamar Interiors had been working with the clients for the past three years, helping them to renovate their Sterling, VA condominium and their Moorefield, WV weekend home. It seemed fitting that they would also hire her to help them renovate this home as well.
For this project we took the home down to the studs and practically rebuilt it. The renovation includes an addition to the basement level and main floor to create a new fitness room, additional guest bedroom and larger kitchen and dining area. It also included a renovation of the facade of the home. The exterior of the home was completely re-sided and painted, and we added the tall windows at the stairs. The lower entry deck was expanded and an upper deck was added just off the kitchen in order for the homeowner to keep his grill away from the strong ocean winds. A new deck was also added off of the master bedroom. New stainless steel railings were added to all the decks. We opened the homes stairwells, adding custom glass railings and new lighting to create a much more open feel and allow for natural light to flood the entire main living area. The original, tiny kitchen was expanded substantially, adding a large custom eat in bar, wine storage area and plenty of storage. We utilized Decora’s Marquis Cabinetry in an espresso finish to give the kitchen a very clean, contemporary feel. Carrara marble countertops paired with a grey quartz, single slap marble backsplash, and stainless appliances create a clean look. In the new dining area, a simple Modloft dining table was paired with a Regina Andrew bubbles chandelier and Jessica Charles dining chairs for a sophisticated feel accentuated perfectly by beachy colors and textures that tie in the beautiful views of the Ocean. A custom chandelier from John Pomp is the highlight of the family room, particularly at night when it is reminiscent to fireflies in the sky. A new custom designed, custom made sectional, cozy newly added Spark Modern Fires gas fireplace, custom rug by Julie Dasher and Lee Industries chairs create a cozy place to lounge and watch television after a long day at the beach. Guests feel like they are in a luxurious boutique hotel complete with spectacular views, comfortable Ann Gish linens and beautiful and unique lighting fixtures. All three full baths and the powder room received complete facelifts with new glass, marble and ceramic tiles, Decora cabinetry, new lighting fixtures, quartz countertops and unique features that make unique statements in each one. Phillip Jeffries mica wallpaper are used in the entryway and family room fireplace walls to add a sandy texture to each space. Phillip Jeffries grasscloth was added to the master bedroom accent wall to create a delicate feature. New flooring throughout includes gorgeous dark stained hardwood floors, ceramic tile and Karastan carpeting in the bedrooms. The crisp white and grey walls are accentuated throughout the home by beach inspired turquoises, navies and lime greens. Perfectly appointed furnishings, artwork, accessories and custom made window treatments complete the look and feel of this gorgeous vacation home.
Photography by Tinius Photography
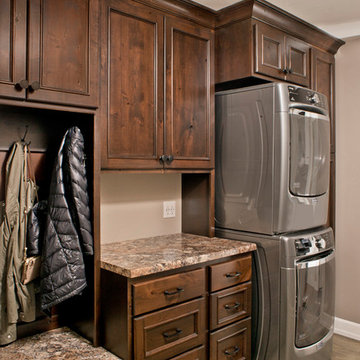
This knotty alder mud room cabinetry offer ample storage, including a convenient file drawer. Notice how the end of the wall cabinet comes down to hide the back of the washer and dryer.
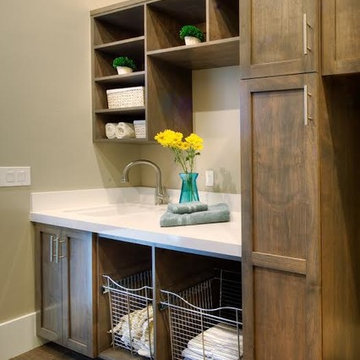
This transitional laundry room provide plenty of storage which include two pull out baskets, wall cabinets' shelves, and pull out tall cabinets. It is also provide a sink and counter space for folding.
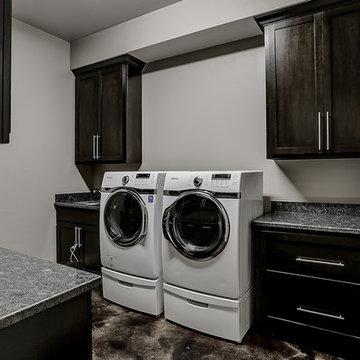
nordukfinehomes
Utility room - large contemporary l-shaped concrete floor utility room idea in Oklahoma City with an undermount sink, shaker cabinets, dark wood cabinets, granite countertops, gray walls and a side-by-side washer/dryer
Utility room - large contemporary l-shaped concrete floor utility room idea in Oklahoma City with an undermount sink, shaker cabinets, dark wood cabinets, granite countertops, gray walls and a side-by-side washer/dryer
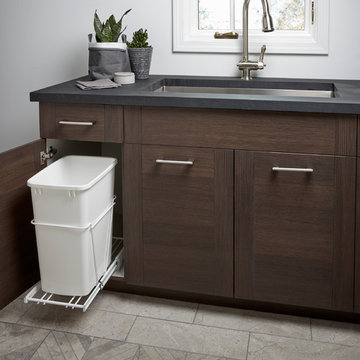
This modern laundry room features our Martin Textured Melamine door style in the Kodiak finish and displays our waste basket base cabinet.
Design by studiobstyle
Photographs by Tim Nehotte Photography

Main level laundry with large counter, cabinets, side by side washer and dryer and tile floor with pattern.
Example of a large arts and crafts l-shaped ceramic tile and gray floor dedicated laundry room design in Seattle with an undermount sink, shaker cabinets, dark wood cabinets, quartzite countertops, gray backsplash, glass tile backsplash, white walls, a side-by-side washer/dryer and white countertops
Example of a large arts and crafts l-shaped ceramic tile and gray floor dedicated laundry room design in Seattle with an undermount sink, shaker cabinets, dark wood cabinets, quartzite countertops, gray backsplash, glass tile backsplash, white walls, a side-by-side washer/dryer and white countertops

Huge tuscan galley beige floor dedicated laundry room photo in Houston with an undermount sink, recessed-panel cabinets, dark wood cabinets, a side-by-side washer/dryer and beige countertops
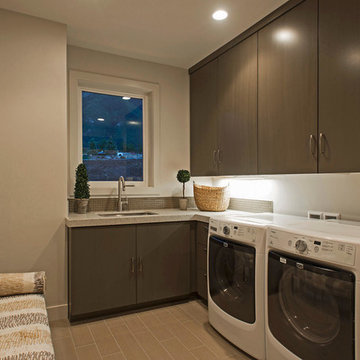
Mid-sized mountain style l-shaped ceramic tile dedicated laundry room photo in Salt Lake City with an undermount sink, flat-panel cabinets, dark wood cabinets, quartz countertops, white walls and a side-by-side washer/dryer
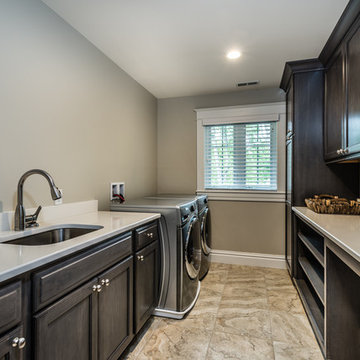
Large Laundry Room
Inspiration for a large timeless galley porcelain tile utility room remodel in St Louis with an undermount sink, recessed-panel cabinets, dark wood cabinets, granite countertops, gray walls and a side-by-side washer/dryer
Inspiration for a large timeless galley porcelain tile utility room remodel in St Louis with an undermount sink, recessed-panel cabinets, dark wood cabinets, granite countertops, gray walls and a side-by-side washer/dryer
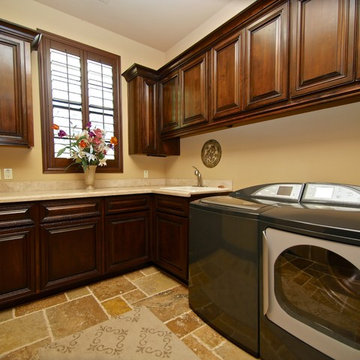
Mid-sized tuscan u-shaped travertine floor dedicated laundry room photo in Phoenix with a drop-in sink, recessed-panel cabinets, dark wood cabinets, granite countertops, beige walls and a side-by-side washer/dryer
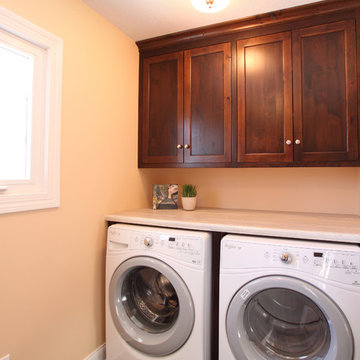
Michael's Photography
Example of a mid-sized classic galley ceramic tile dedicated laundry room design in Minneapolis with a drop-in sink, shaker cabinets, dark wood cabinets, laminate countertops, yellow walls and a side-by-side washer/dryer
Example of a mid-sized classic galley ceramic tile dedicated laundry room design in Minneapolis with a drop-in sink, shaker cabinets, dark wood cabinets, laminate countertops, yellow walls and a side-by-side washer/dryer

A Distinctly Contemporary West Indies
4 BEDROOMS | 4 BATHS | 3 CAR GARAGE | 3,744 SF
The Milina is one of John Cannon Home’s most contemporary homes to date, featuring a well-balanced floor plan filled with character, color and light. Oversized wood and gold chandeliers add a touch of glamour, accent pieces are in creamy beige and Cerulean blue. Disappearing glass walls transition the great room to the expansive outdoor entertaining spaces. The Milina’s dining room and contemporary kitchen are warm and congenial. Sited on one side of the home, the master suite with outdoor courtroom shower is a sensual
retreat. Gene Pollux Photography
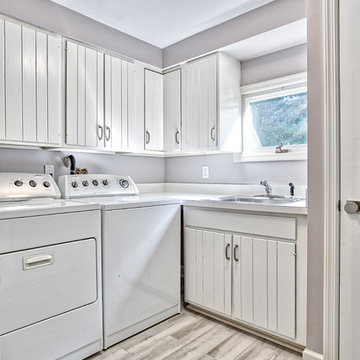
This laundry room got a fresh coat of paint and a new floor for a fresh and updated look.
Photos by Chris Veith.
Utility room - small transitional l-shaped gray floor utility room idea in New York with a single-bowl sink, dark wood cabinets, gray walls, a side-by-side washer/dryer and white countertops
Utility room - small transitional l-shaped gray floor utility room idea in New York with a single-bowl sink, dark wood cabinets, gray walls, a side-by-side washer/dryer and white countertops
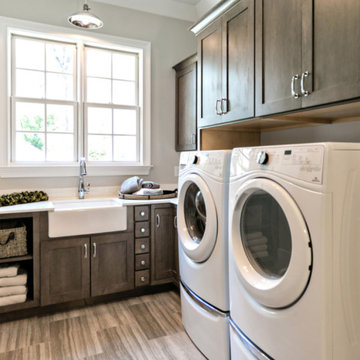
Example of a small transitional l-shaped porcelain tile and brown floor dedicated laundry room design in Bridgeport with a farmhouse sink, shaker cabinets, dark wood cabinets, quartz countertops, gray walls, a side-by-side washer/dryer and white countertops
Laundry Room with Dark Wood Cabinets Ideas
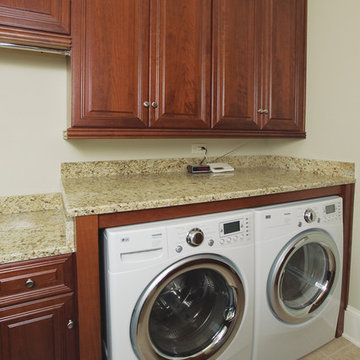
Award-winning design/build remodeling firm AK Complete Home Renovations has been creating beautiful spaces for more than fifteen years. These are just some of the remodels we've done over the years. Each of these spaces is as unique as the family that lives there, and each design has been tailored to suit how they use the room. Take some time looking at the details of each of these remodeled rooms and imagine adding yours to the list!
http://www.AKAtlanta.com
5





