Laundry Room with Dark Wood Cabinets Ideas
Refine by:
Budget
Sort by:Popular Today
141 - 160 of 2,175 photos
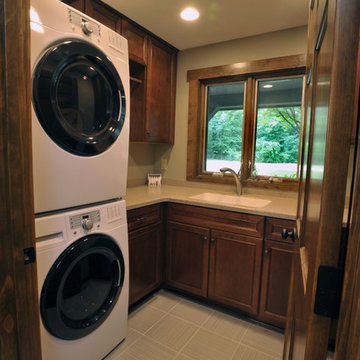
Matching cherry cabinets were used to enhance the modified laundry room’s storage space. A stackable Samsung washer and dryer were used to conserve space. A new Hi-macs countertop with integral sink were used for a low maintenance surface. The floor is a 12”x12” porcelain tile with a celery stalk tile strip alternating pattern.
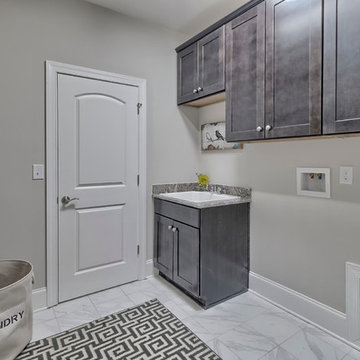
Mid-sized transitional single-wall marble floor dedicated laundry room photo in San Diego with a drop-in sink, shaker cabinets, dark wood cabinets, granite countertops, beige walls and a side-by-side washer/dryer
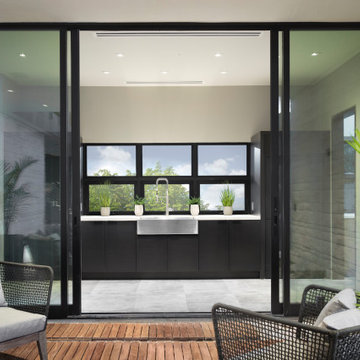
This dramatic laundry space has a view to the pool through floor to ceiling sliding glass panels. Concealed stacked laundry washers and dryers flank the expansive laundry counter space with stainless steel sink and ample storage.

Perfectly settled in the shade of three majestic oak trees, this timeless homestead evokes a deep sense of belonging to the land. The Wilson Architects farmhouse design riffs on the agrarian history of the region while employing contemporary green technologies and methods. Honoring centuries-old artisan traditions and the rich local talent carrying those traditions today, the home is adorned with intricate handmade details including custom site-harvested millwork, forged iron hardware, and inventive stone masonry. Welcome family and guests comfortably in the detached garage apartment. Enjoy long range views of these ancient mountains with ample space, inside and out.
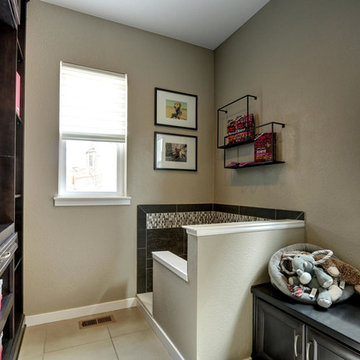
Hotshot Pros
Mid-sized transitional galley ceramic tile dedicated laundry room photo in Denver with flat-panel cabinets, dark wood cabinets, wood countertops, beige walls and a side-by-side washer/dryer
Mid-sized transitional galley ceramic tile dedicated laundry room photo in Denver with flat-panel cabinets, dark wood cabinets, wood countertops, beige walls and a side-by-side washer/dryer
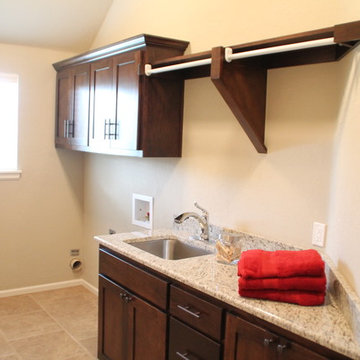
Inspiration for a mid-sized transitional single-wall ceramic tile dedicated laundry room remodel in Oklahoma City with a drop-in sink, shaker cabinets, dark wood cabinets, granite countertops, beige walls and a side-by-side washer/dryer
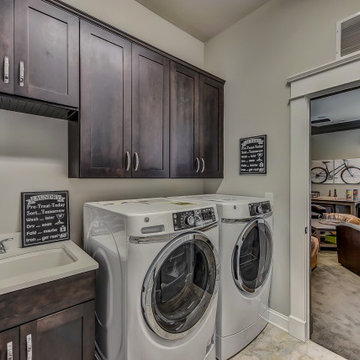
A laundry room in Charlotte with Dark wood cabinets.
Mid-sized galley dedicated laundry room photo in Charlotte with an undermount sink, recessed-panel cabinets, dark wood cabinets and a side-by-side washer/dryer
Mid-sized galley dedicated laundry room photo in Charlotte with an undermount sink, recessed-panel cabinets, dark wood cabinets and a side-by-side washer/dryer
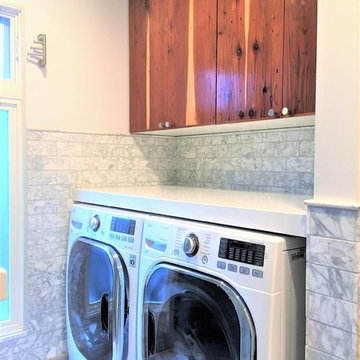
Mid-sized transitional dedicated laundry room photo in San Diego with flat-panel cabinets, dark wood cabinets, white walls and a side-by-side washer/dryer
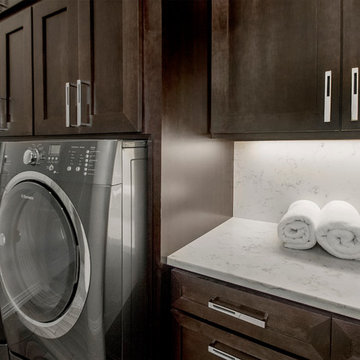
This laundry room space off the master closet is an organizers dream. It is full of drawers, floor to ceiling cabinets with pull outs and hanging drying space. Design by Hatfield Builders & Remodelers | Photography by Versatile Imaging
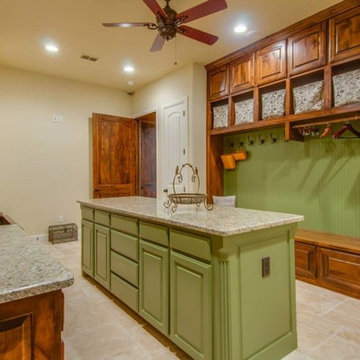
Example of a mid-sized mountain style single-wall travertine floor and beige floor dedicated laundry room design in Dallas with a farmhouse sink, raised-panel cabinets, dark wood cabinets, granite countertops, beige walls and a stacked washer/dryer
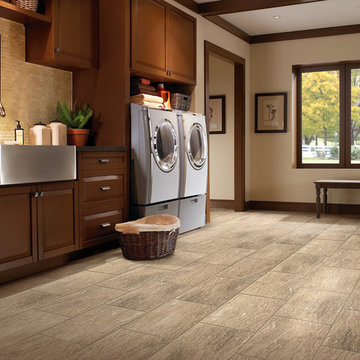
Inspiration for a mid-sized timeless galley ceramic tile and beige floor dedicated laundry room remodel in Milwaukee with a farmhouse sink, raised-panel cabinets, dark wood cabinets, soapstone countertops, beige walls and a side-by-side washer/dryer
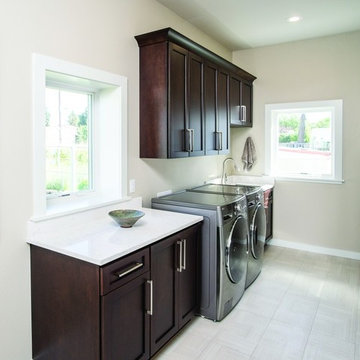
Cabinet Specialist: Emily Ludwick
Inspiration for a mid-sized contemporary single-wall ceramic tile and gray floor dedicated laundry room remodel in Other with an undermount sink, shaker cabinets, dark wood cabinets, quartz countertops, beige walls and a side-by-side washer/dryer
Inspiration for a mid-sized contemporary single-wall ceramic tile and gray floor dedicated laundry room remodel in Other with an undermount sink, shaker cabinets, dark wood cabinets, quartz countertops, beige walls and a side-by-side washer/dryer
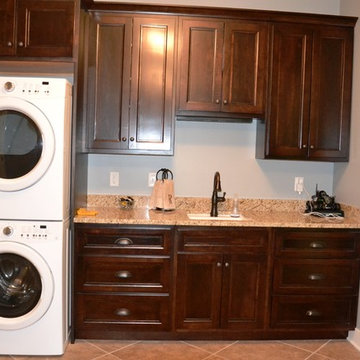
Example of a mid-sized ceramic tile utility room design in Other with an undermount sink, dark wood cabinets, blue walls, a stacked washer/dryer, recessed-panel cabinets and quartzite countertops
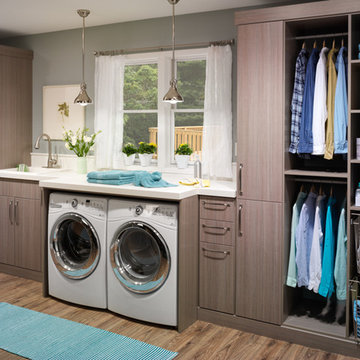
Inspiration for a mid-sized transitional single-wall medium tone wood floor and brown floor utility room remodel in Austin with a drop-in sink, flat-panel cabinets, dark wood cabinets, solid surface countertops, gray walls and a side-by-side washer/dryer
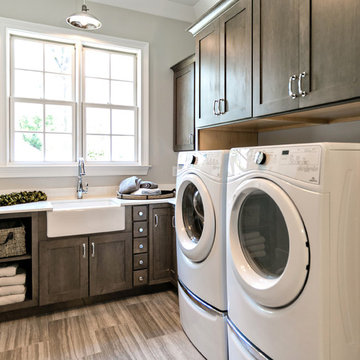
Inspiration for a mid-sized timeless l-shaped laminate floor and beige floor dedicated laundry room remodel in Orlando with a farmhouse sink, shaker cabinets, dark wood cabinets, marble countertops, beige walls, a side-by-side washer/dryer and white countertops
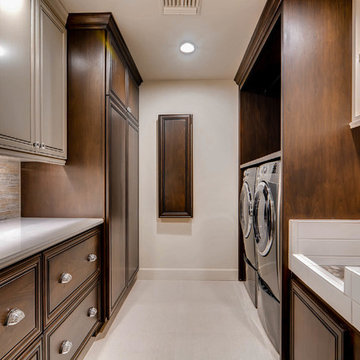
Utility room - large eclectic galley porcelain tile and beige floor utility room idea in Phoenix with an utility sink, raised-panel cabinets, quartz countertops, white walls, a side-by-side washer/dryer and dark wood cabinets
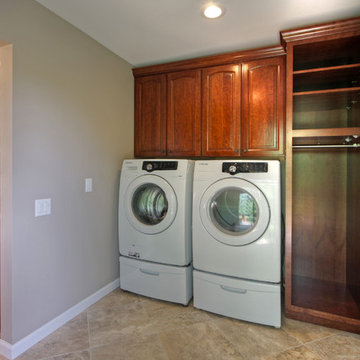
Adjacent to the kitchen is a utility room that leads to both the garage and the backyard. It serves as a combination drop zone, mud room and laundry room. Shown are Wellborn cabinets that comprise the drop zone, and provides counterspace for folding clothes or charging gadgets.
Photo by Toby Weiss for MBA.
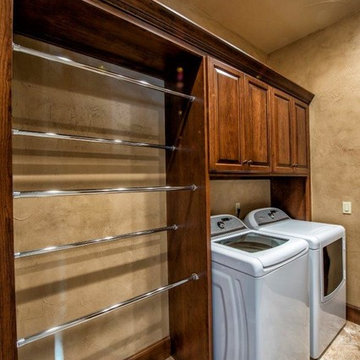
Inspiration for a mid-sized timeless single-wall porcelain tile dedicated laundry room remodel in Other with raised-panel cabinets, dark wood cabinets, beige walls and a side-by-side washer/dryer
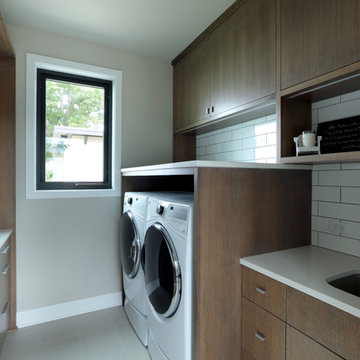
Inspiration for a large contemporary galley ceramic tile and gray floor dedicated laundry room remodel in Grand Rapids with an undermount sink, flat-panel cabinets, dark wood cabinets, quartz countertops, gray walls, a side-by-side washer/dryer and white countertops
Laundry Room with Dark Wood Cabinets Ideas
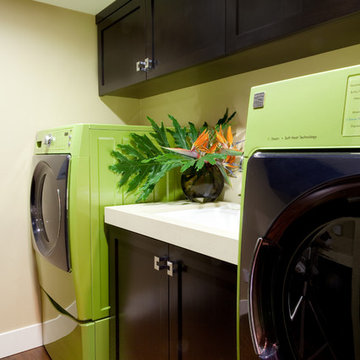
http://gailowensphotography.com/
Example of a mid-sized minimalist galley medium tone wood floor and brown floor dedicated laundry room design in San Diego with shaker cabinets, dark wood cabinets, quartz countertops, beige walls and a side-by-side washer/dryer
Example of a mid-sized minimalist galley medium tone wood floor and brown floor dedicated laundry room design in San Diego with shaker cabinets, dark wood cabinets, quartz countertops, beige walls and a side-by-side washer/dryer
8





