Laundry Room with Laminate Countertops and Blue Walls Ideas
Refine by:
Budget
Sort by:Popular Today
21 - 40 of 265 photos
Item 1 of 3
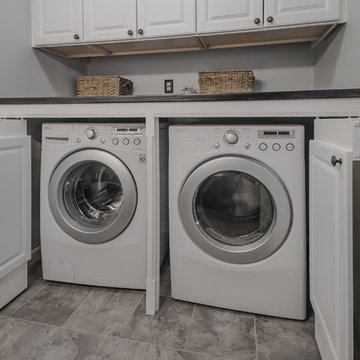
Christopher Saelens
Example of a mid-sized classic porcelain tile utility room design in Bridgeport with raised-panel cabinets, white cabinets, laminate countertops, blue walls and a side-by-side washer/dryer
Example of a mid-sized classic porcelain tile utility room design in Bridgeport with raised-panel cabinets, white cabinets, laminate countertops, blue walls and a side-by-side washer/dryer
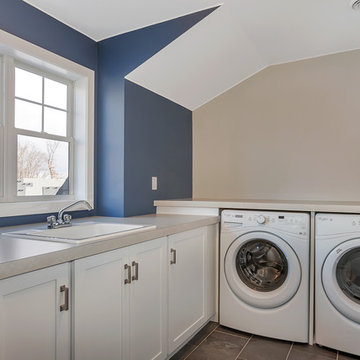
Custom home built by Werschay Homes in central Minnesota. - 360 Real Estate Image LLC
Utility room - mid-sized cottage l-shaped ceramic tile and gray floor utility room idea in Minneapolis with a single-bowl sink, shaker cabinets, white cabinets, laminate countertops, blue walls and a side-by-side washer/dryer
Utility room - mid-sized cottage l-shaped ceramic tile and gray floor utility room idea in Minneapolis with a single-bowl sink, shaker cabinets, white cabinets, laminate countertops, blue walls and a side-by-side washer/dryer
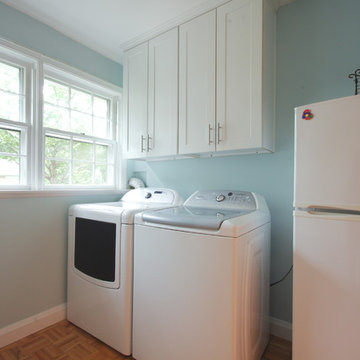
We also renovated the laundry room in this home, creating a clean and airy space.
Inspiration for a mid-sized timeless l-shaped medium tone wood floor utility room remodel in Baltimore with a drop-in sink, shaker cabinets, white cabinets, laminate countertops, blue walls and a side-by-side washer/dryer
Inspiration for a mid-sized timeless l-shaped medium tone wood floor utility room remodel in Baltimore with a drop-in sink, shaker cabinets, white cabinets, laminate countertops, blue walls and a side-by-side washer/dryer
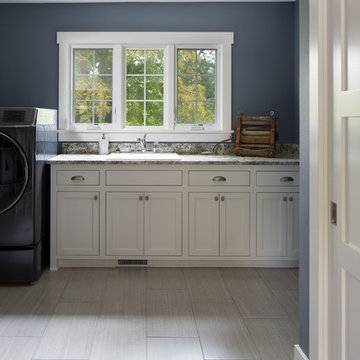
Open concept mudroom laundry room with custom flat panel inset cabinetry, white painted trim, and porcelain tile. (Ryan Hainey)
Utility room - large transitional l-shaped porcelain tile utility room idea in Milwaukee with a drop-in sink, flat-panel cabinets, white cabinets, laminate countertops, blue walls and a side-by-side washer/dryer
Utility room - large transitional l-shaped porcelain tile utility room idea in Milwaukee with a drop-in sink, flat-panel cabinets, white cabinets, laminate countertops, blue walls and a side-by-side washer/dryer
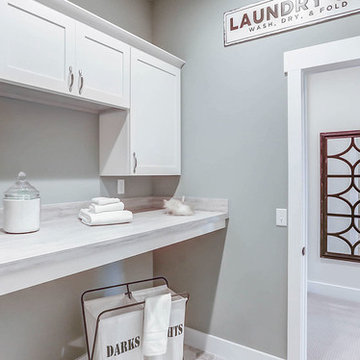
This grand 2-story home with first-floor owner’s suite includes a 3-car garage with spacious mudroom entry complete with built-in lockers. A stamped concrete walkway leads to the inviting front porch. Double doors open to the foyer with beautiful hardwood flooring that flows throughout the main living areas on the 1st floor. Sophisticated details throughout the home include lofty 10’ ceilings on the first floor and farmhouse door and window trim and baseboard. To the front of the home is the formal dining room featuring craftsman style wainscoting with chair rail and elegant tray ceiling. Decorative wooden beams adorn the ceiling in the kitchen, sitting area, and the breakfast area. The well-appointed kitchen features stainless steel appliances, attractive cabinetry with decorative crown molding, Hanstone countertops with tile backsplash, and an island with Cambria countertop. The breakfast area provides access to the spacious covered patio. A see-thru, stone surround fireplace connects the breakfast area and the airy living room. The owner’s suite, tucked to the back of the home, features a tray ceiling, stylish shiplap accent wall, and an expansive closet with custom shelving. The owner’s bathroom with cathedral ceiling includes a freestanding tub and custom tile shower. Additional rooms include a study with cathedral ceiling and rustic barn wood accent wall and a convenient bonus room for additional flexible living space. The 2nd floor boasts 3 additional bedrooms, 2 full bathrooms, and a loft that overlooks the living room.
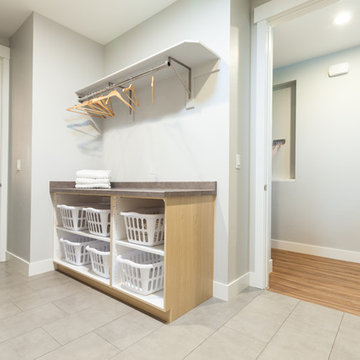
The laundry room connected to the master bathroom and mud room made access easy. With porcelain tile and lots of designated storage space, organization was a breeze.
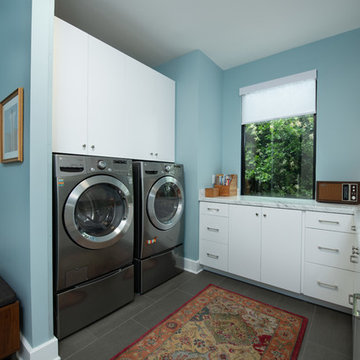
Mark Hoyle
Inspiration for a small mid-century modern u-shaped porcelain tile and gray floor dedicated laundry room remodel in Atlanta with flat-panel cabinets, white cabinets, laminate countertops, blue walls, a side-by-side washer/dryer and white countertops
Inspiration for a small mid-century modern u-shaped porcelain tile and gray floor dedicated laundry room remodel in Atlanta with flat-panel cabinets, white cabinets, laminate countertops, blue walls, a side-by-side washer/dryer and white countertops
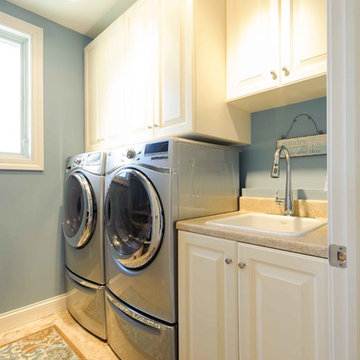
Example of a mid-sized transitional single-wall porcelain tile and brown floor dedicated laundry room design in Other with a drop-in sink, raised-panel cabinets, white cabinets, laminate countertops, blue walls and a side-by-side washer/dryer
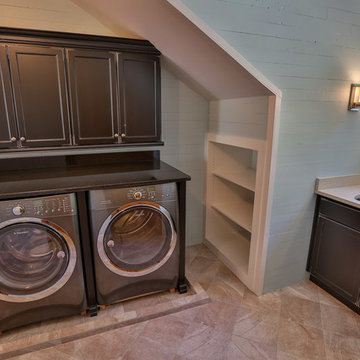
Mid-sized country porcelain tile and beige floor dedicated laundry room photo in Other with a side-by-side washer/dryer, an undermount sink, shaker cabinets, gray cabinets, laminate countertops and blue walls
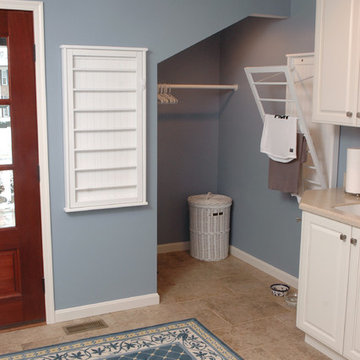
Neal's Design Remodel
Utility room - mid-sized traditional porcelain tile utility room idea in Cincinnati with white cabinets, blue walls, a side-by-side washer/dryer, an undermount sink and laminate countertops
Utility room - mid-sized traditional porcelain tile utility room idea in Cincinnati with white cabinets, blue walls, a side-by-side washer/dryer, an undermount sink and laminate countertops

This laundry room design is exactly what every home needs! As a dedicated utility, storage, and laundry room, it includes space to store laundry supplies, pet products, and much more. It also incorporates a utility sink, countertop, and dedicated areas to sort dirty clothes and hang wet clothes to dry. The space also includes a relaxing bench set into the wall of cabinetry.
Photos by Susan Hagstrom
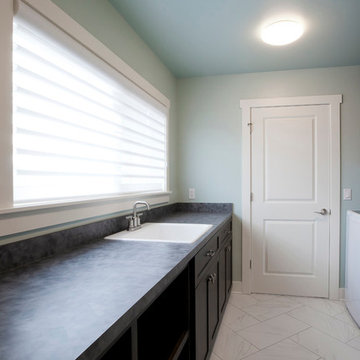
Maureen Fritts Photography
Utility room - large marble floor utility room idea in Omaha with a drop-in sink, laminate countertops, blue walls and a side-by-side washer/dryer
Utility room - large marble floor utility room idea in Omaha with a drop-in sink, laminate countertops, blue walls and a side-by-side washer/dryer
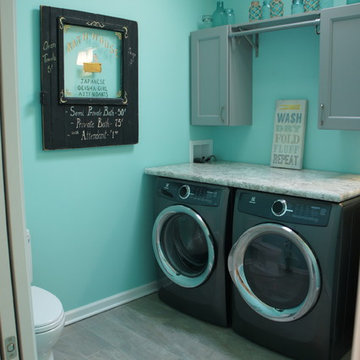
Laundry Room- Cabinets: Fabuwood Nexus Slate. Counter tops: WlisonArt "Spring Carnival" laminate . Flooring: Icon Venture "Polished Almond" 8x48 ceramic tile planks.
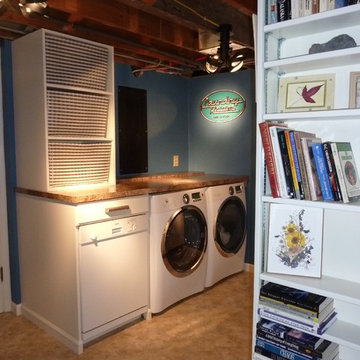
A blend of historic home with some modern twist, and a nod to the couple's unique tastes.
Inspiration for a mid-sized timeless galley linoleum floor utility room remodel in Other with raised-panel cabinets, white cabinets, laminate countertops, blue walls and a side-by-side washer/dryer
Inspiration for a mid-sized timeless galley linoleum floor utility room remodel in Other with raised-panel cabinets, white cabinets, laminate countertops, blue walls and a side-by-side washer/dryer
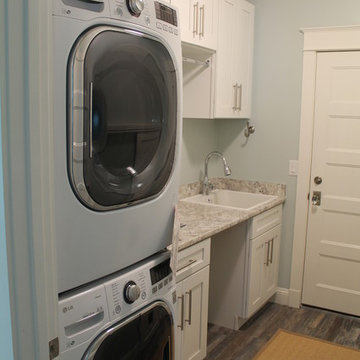
Inspiration for a mid-sized contemporary single-wall medium tone wood floor dedicated laundry room remodel in Jacksonville with a drop-in sink, flat-panel cabinets, white cabinets, laminate countertops, blue walls and a stacked washer/dryer
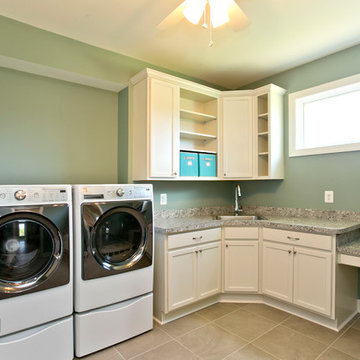
Oversized Laundry Hobby Room
Example of a large classic ceramic tile utility room design in DC Metro with a drop-in sink, shaker cabinets, white cabinets, laminate countertops, blue walls and a side-by-side washer/dryer
Example of a large classic ceramic tile utility room design in DC Metro with a drop-in sink, shaker cabinets, white cabinets, laminate countertops, blue walls and a side-by-side washer/dryer
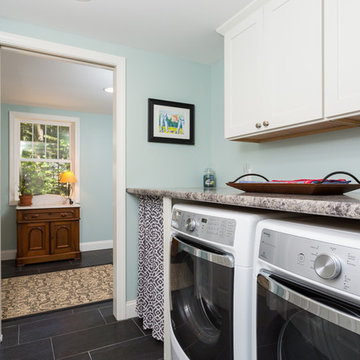
Example of a mid-sized classic galley porcelain tile dedicated laundry room design in Boston with shaker cabinets, white cabinets, laminate countertops, blue walls and a side-by-side washer/dryer
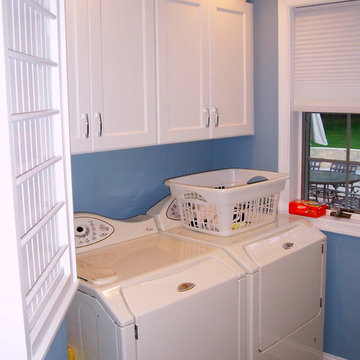
Clean and updated.
Inspiration for a small transitional galley porcelain tile dedicated laundry room remodel in Philadelphia with a drop-in sink, raised-panel cabinets, white cabinets, laminate countertops, blue walls and a side-by-side washer/dryer
Inspiration for a small transitional galley porcelain tile dedicated laundry room remodel in Philadelphia with a drop-in sink, raised-panel cabinets, white cabinets, laminate countertops, blue walls and a side-by-side washer/dryer
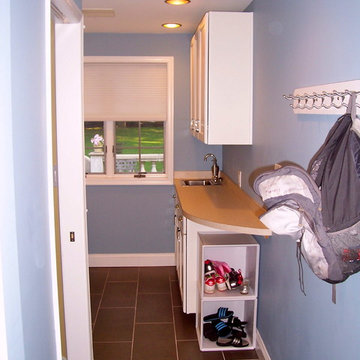
The door on the left is a pocket door for the new powder room.
Small transitional galley porcelain tile dedicated laundry room photo in Philadelphia with a drop-in sink, raised-panel cabinets, white cabinets, laminate countertops, blue walls and a side-by-side washer/dryer
Small transitional galley porcelain tile dedicated laundry room photo in Philadelphia with a drop-in sink, raised-panel cabinets, white cabinets, laminate countertops, blue walls and a side-by-side washer/dryer
Laundry Room with Laminate Countertops and Blue Walls Ideas

This laundry room design is exactly what every home needs! As a dedicated utility, storage, and laundry room, it includes space to store laundry supplies, pet products, and much more. It also incorporates a utility sink, countertop, and dedicated areas to sort dirty clothes and hang wet clothes to dry. The space also includes a relaxing bench set into the wall of cabinetry.
Photos by Susan Hagstrom
2





