Laundry Room with Stone Slab Backsplash and Window Backsplash Ideas
Refine by:
Budget
Sort by:Popular Today
1 - 20 of 158 photos
Item 1 of 3

Laundry room with dark cabinets
Inspiration for a mid-sized timeless u-shaped white floor laundry room remodel in Portland with shaker cabinets, black cabinets, an utility sink, white backsplash, stone slab backsplash, white walls, a stacked washer/dryer and white countertops
Inspiration for a mid-sized timeless u-shaped white floor laundry room remodel in Portland with shaker cabinets, black cabinets, an utility sink, white backsplash, stone slab backsplash, white walls, a stacked washer/dryer and white countertops

Casual comfortable laundry is this homeowner's dream come true!! She says she wants to stay in here all day! She loves it soooo much! Organization is the name of the game in this fast paced yet loving family! Between school, sports, and work everyone needs to hustle, but this hard working laundry room makes it enjoyable! Photography: Stephen Karlisch

Picture Perfect House
Mid-sized transitional single-wall beige floor utility room photo in Chicago with recessed-panel cabinets, gray cabinets, quartzite countertops, gray backsplash, stone slab backsplash, gray countertops, an undermount sink, beige walls and a stacked washer/dryer
Mid-sized transitional single-wall beige floor utility room photo in Chicago with recessed-panel cabinets, gray cabinets, quartzite countertops, gray backsplash, stone slab backsplash, gray countertops, an undermount sink, beige walls and a stacked washer/dryer

Aventos door lifts completely out of the way. Photo: Jeff McNamara
Large farmhouse l-shaped dark wood floor laundry room photo in New York with an undermount sink, shaker cabinets, gray cabinets, quartzite countertops, gray backsplash and stone slab backsplash
Large farmhouse l-shaped dark wood floor laundry room photo in New York with an undermount sink, shaker cabinets, gray cabinets, quartzite countertops, gray backsplash and stone slab backsplash

Laundry room has cubbies for the homeowner's vintage iron collection.
Laundry room - large country l-shaped dark wood floor laundry room idea in New York with an undermount sink, shaker cabinets, gray cabinets, quartzite countertops, gray backsplash and stone slab backsplash
Laundry room - large country l-shaped dark wood floor laundry room idea in New York with an undermount sink, shaker cabinets, gray cabinets, quartzite countertops, gray backsplash and stone slab backsplash
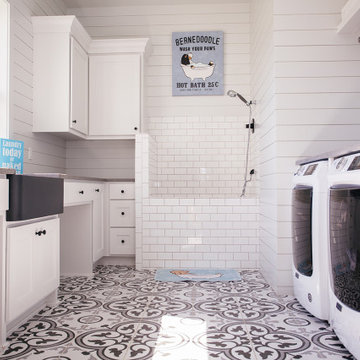
Custom laundry room cabinets with a white finish.
Example of a mid-sized cottage multicolored floor laundry room design in Portland with a drop-in sink, white cabinets, window backsplash, white walls, a side-by-side washer/dryer and gray countertops
Example of a mid-sized cottage multicolored floor laundry room design in Portland with a drop-in sink, white cabinets, window backsplash, white walls, a side-by-side washer/dryer and gray countertops

Custom Built home designed to fit on an undesirable lot provided a great opportunity to think outside of the box with creating a large open concept living space with a kitchen, dining room, living room, and sitting area. This space has extra high ceilings with concrete radiant heat flooring and custom IKEA cabinetry throughout. The master suite sits tucked away on one side of the house while the other bedrooms are upstairs with a large flex space, great for a kids play area!

Dedicated laundry room - mid-sized mediterranean single-wall dark wood floor and brown floor dedicated laundry room idea in Los Angeles with an undermount sink, shaker cabinets, black cabinets, marble countertops, multicolored backsplash, stone slab backsplash, black walls, a side-by-side washer/dryer and multicolored countertops
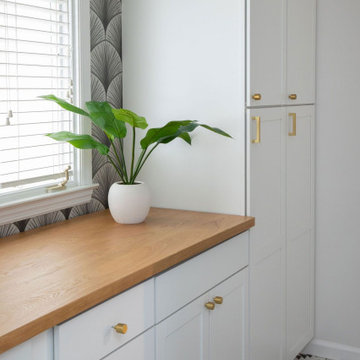
Example of a mid-sized transitional galley ceramic tile, black floor and wallpaper dedicated laundry room design in Indianapolis with shaker cabinets, white cabinets, wood countertops, black backsplash, window backsplash, white walls, a stacked washer/dryer and brown countertops
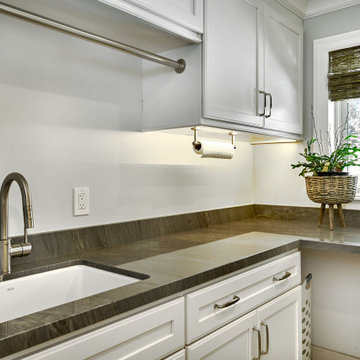
This well-appointed laundry room is just down a short hall from the kitchen. The space at the back wall can accommodate rolling hampers.
Mid-sized transitional galley dedicated laundry room photo in San Francisco with an undermount sink, shaker cabinets, white cabinets, gray backsplash, stone slab backsplash, gray walls and gray countertops
Mid-sized transitional galley dedicated laundry room photo in San Francisco with an undermount sink, shaker cabinets, white cabinets, gray backsplash, stone slab backsplash, gray walls and gray countertops
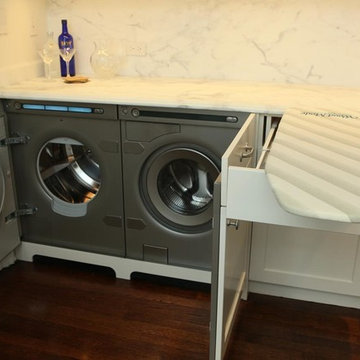
Vicki Lichtenstein kitchen designer
Inspiration for a large timeless u-shaped laundry room remodel in New York with recessed-panel cabinets, white cabinets, marble countertops, white backsplash and stone slab backsplash
Inspiration for a large timeless u-shaped laundry room remodel in New York with recessed-panel cabinets, white cabinets, marble countertops, white backsplash and stone slab backsplash
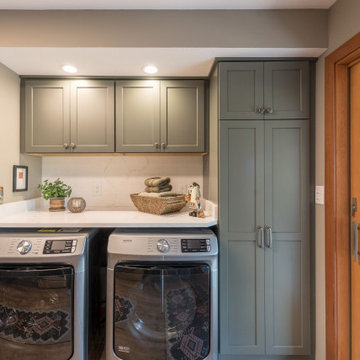
This previous laundry room got an overhaul makeover with a kitchenette addition for a large family. The extra kitchen space allows this family to have multiple cooking locations for big gatherings, while also still providing a large laundry area and storage.
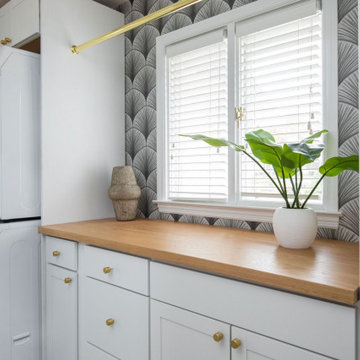
Dedicated laundry room - mid-sized transitional galley ceramic tile, black floor and wallpaper dedicated laundry room idea in Indianapolis with shaker cabinets, white cabinets, wood countertops, black backsplash, window backsplash, white walls, a stacked washer/dryer and brown countertops
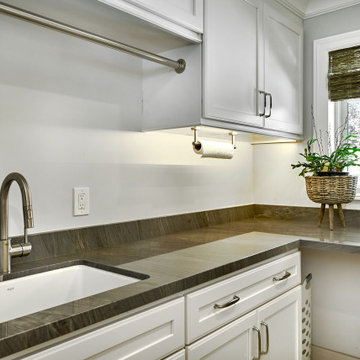
Mid-sized transitional u-shaped porcelain tile and gray floor dedicated laundry room photo in San Francisco with an undermount sink, recessed-panel cabinets, white cabinets, quartzite countertops, gray backsplash, stone slab backsplash, gray walls, a side-by-side washer/dryer and gray countertops
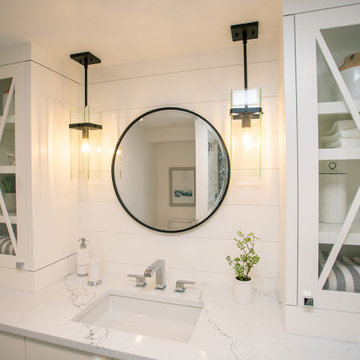
Beautiful laundry room containing hand crafted cabinets with a white finish.
Inspiration for a mid-sized modern l-shaped ceramic tile and gray floor dedicated laundry room remodel in Portland with a drop-in sink, white cabinets, white backsplash, window backsplash, white walls, a side-by-side washer/dryer and gray countertops
Inspiration for a mid-sized modern l-shaped ceramic tile and gray floor dedicated laundry room remodel in Portland with a drop-in sink, white cabinets, white backsplash, window backsplash, white walls, a side-by-side washer/dryer and gray countertops

Example of a small cottage l-shaped light wood floor and shiplap ceiling dedicated laundry room design in St Louis with a farmhouse sink, shaker cabinets, gray cabinets, granite countertops, black backsplash, stone slab backsplash, white walls, a side-by-side washer/dryer and black countertops
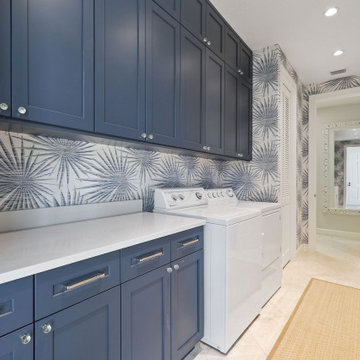
Gorgeous White kitchen featuring a hickory island with stunning quartzite.
Mid-sized transitional u-shaped laundry room photo in Other with recessed-panel cabinets, white cabinets, quartzite countertops, gray backsplash, stone slab backsplash and gray countertops
Mid-sized transitional u-shaped laundry room photo in Other with recessed-panel cabinets, white cabinets, quartzite countertops, gray backsplash, stone slab backsplash and gray countertops

Utility room - large transitional l-shaped porcelain tile and multicolored floor utility room idea in Detroit with a drop-in sink, shaker cabinets, white cabinets, solid surface countertops, white backsplash, stone slab backsplash, beige walls, a stacked washer/dryer and white countertops
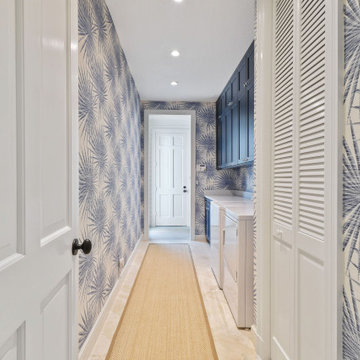
Gorgeous White kitchen featuring a hickory island with stunning quartzite.
Mid-sized transitional u-shaped laundry room photo in Other with recessed-panel cabinets, white cabinets, quartzite countertops, gray backsplash, stone slab backsplash and gray countertops
Mid-sized transitional u-shaped laundry room photo in Other with recessed-panel cabinets, white cabinets, quartzite countertops, gray backsplash, stone slab backsplash and gray countertops
Laundry Room with Stone Slab Backsplash and Window Backsplash Ideas
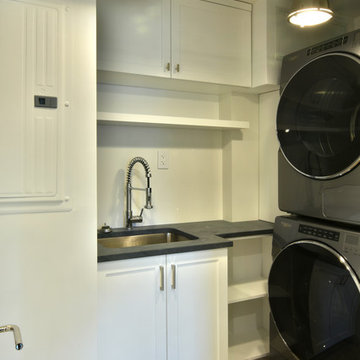
Stylish Greenwich Village home upgraded with shaker style custom cabinetry and millwork: kitchen, custom glass cabinetry and heater covers, library, vanities and laundry room.
Design, fabrication and install by Teoria Interiors.
1





