Light Wood Floor and Linoleum Floor Closet Ideas
Refine by:
Budget
Sort by:Popular Today
81 - 100 of 6,904 photos
Item 1 of 3
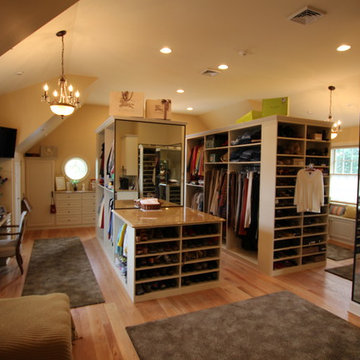
Inspiration for a huge gender-neutral light wood floor walk-in closet remodel in Philadelphia with raised-panel cabinets and beige cabinets
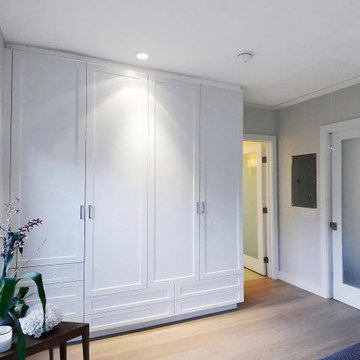
One of the bedrooms’ custom-built wardrobes outfitted with hanging space, drawers and shelves.
Inspiration for a mid-sized coastal gender-neutral light wood floor and beige floor built-in closet remodel in Los Angeles with shaker cabinets and white cabinets
Inspiration for a mid-sized coastal gender-neutral light wood floor and beige floor built-in closet remodel in Los Angeles with shaker cabinets and white cabinets
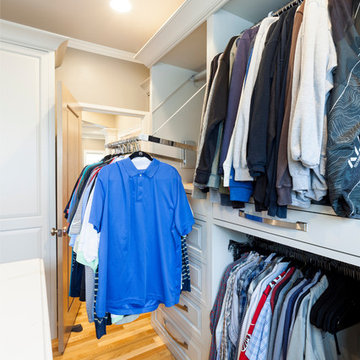
View of the motorized clothing rack lowering.
Inspiration for a large transitional gender-neutral light wood floor and brown floor walk-in closet remodel in Atlanta with raised-panel cabinets and gray cabinets
Inspiration for a large transitional gender-neutral light wood floor and brown floor walk-in closet remodel in Atlanta with raised-panel cabinets and gray cabinets
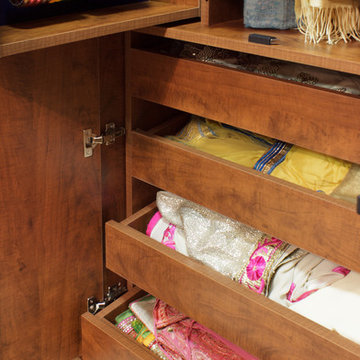
Tailored to the customer’s wardrobe and lifestyle, we designed custom jewelry storage for bangle bracelets and pull-out drawers for saris.
Kara Lashuay

Expansive walk-in closet with island dresser, vanity, with medium hardwood finish and glass panel closets of this updated 1940's Custom Cape Ranch.
Architect: T.J. Costello - Hierarchy Architecture + Design, PLLC
Interior Designer: Helena Clunies-Ross
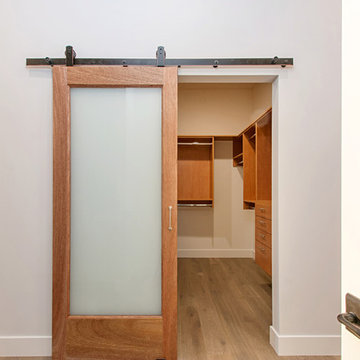
Example of a mid-sized cottage light wood floor and brown floor walk-in closet design in San Diego with medium tone wood cabinets
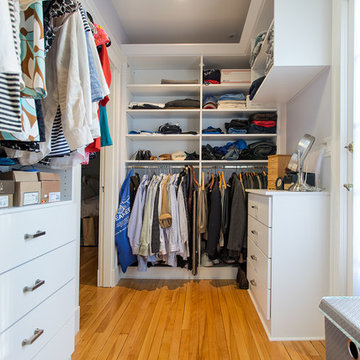
Photo Credit: Evan White
Inspiration for a mid-sized farmhouse gender-neutral light wood floor walk-in closet remodel in Boston with flat-panel cabinets and white cabinets
Inspiration for a mid-sized farmhouse gender-neutral light wood floor walk-in closet remodel in Boston with flat-panel cabinets and white cabinets
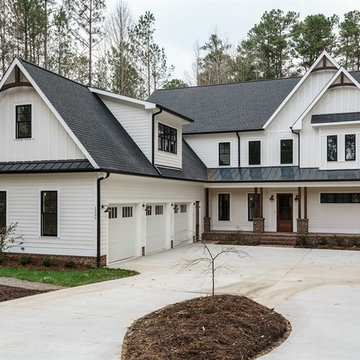
Large country light wood floor and gray floor closet photo in Raleigh with shaker cabinets and white cabinets
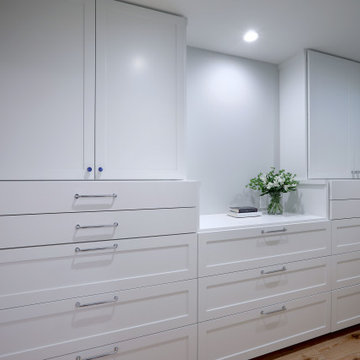
Walk-in closet - small transitional gender-neutral light wood floor walk-in closet idea in Grand Rapids with recessed-panel cabinets and white cabinets
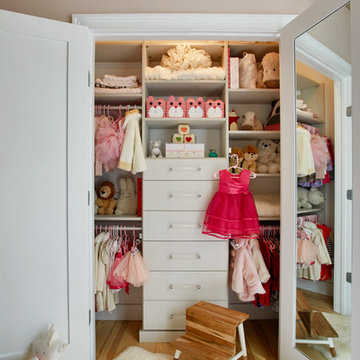
Mark Roskams
Example of a small transitional women's light wood floor reach-in closet design in New York with flat-panel cabinets
Example of a small transitional women's light wood floor reach-in closet design in New York with flat-panel cabinets
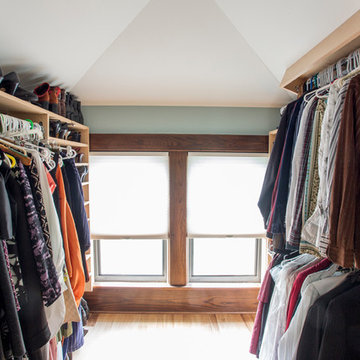
This third-floor getaway is complete with a walk-in closet, Dutch elm flooring, and custom cabinetry.
Photo by David J. Turner
Large trendy gender-neutral light wood floor walk-in closet photo in Minneapolis with light wood cabinets
Large trendy gender-neutral light wood floor walk-in closet photo in Minneapolis with light wood cabinets
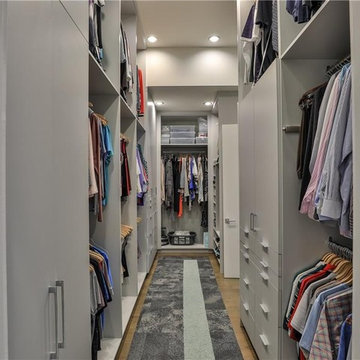
Mid-sized trendy gender-neutral light wood floor and brown floor walk-in closet photo in Dallas with flat-panel cabinets and white cabinets
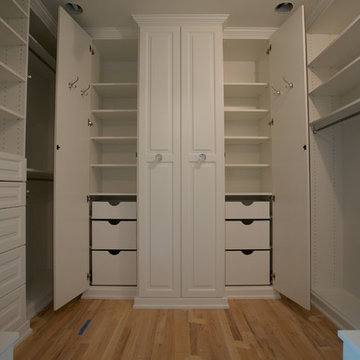
This very creative customer challenged us with some great design ideas, and we love challenges! This custom closet included two pullout shoe towers, full length mirrored doors on touch latches with pullout drawers and shelving behind, bench seats flanking the entrance with large drawers in them, a pullout shelf, crown and base moulding, and all the shelving and hanging space she could ever want!
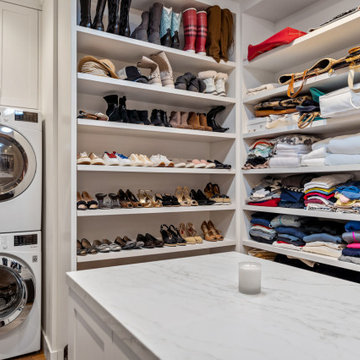
Our clients wanted the ultimate modern farmhouse custom dream home. They found property in the Santa Rosa Valley with an existing house on 3 ½ acres. They could envision a new home with a pool, a barn, and a place to raise horses. JRP and the clients went all in, sparing no expense. Thus, the old house was demolished and the couple’s dream home began to come to fruition.
The result is a simple, contemporary layout with ample light thanks to the open floor plan. When it comes to a modern farmhouse aesthetic, it’s all about neutral hues, wood accents, and furniture with clean lines. Every room is thoughtfully crafted with its own personality. Yet still reflects a bit of that farmhouse charm.
Their considerable-sized kitchen is a union of rustic warmth and industrial simplicity. The all-white shaker cabinetry and subway backsplash light up the room. All white everything complimented by warm wood flooring and matte black fixtures. The stunning custom Raw Urth reclaimed steel hood is also a star focal point in this gorgeous space. Not to mention the wet bar area with its unique open shelves above not one, but two integrated wine chillers. It’s also thoughtfully positioned next to the large pantry with a farmhouse style staple: a sliding barn door.
The master bathroom is relaxation at its finest. Monochromatic colors and a pop of pattern on the floor lend a fashionable look to this private retreat. Matte black finishes stand out against a stark white backsplash, complement charcoal veins in the marble looking countertop, and is cohesive with the entire look. The matte black shower units really add a dramatic finish to this luxurious large walk-in shower.
Photographer: Andrew - OpenHouse VC
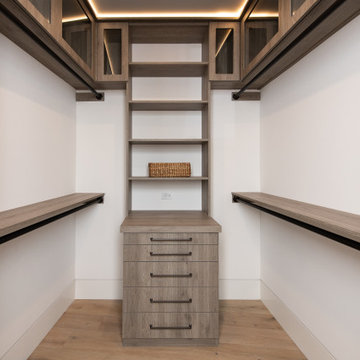
Inspiration for a large transitional gender-neutral light wood floor and beige floor walk-in closet remodel in Orange County with flat-panel cabinets and medium tone wood cabinets
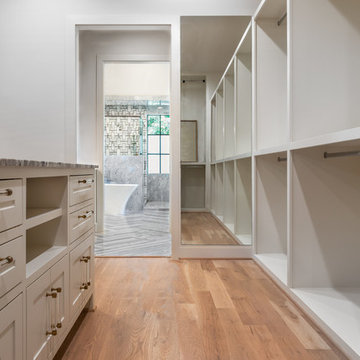
JR Woody Photography
Example of a transitional gender-neutral light wood floor and beige floor walk-in closet design in Houston with recessed-panel cabinets and white cabinets
Example of a transitional gender-neutral light wood floor and beige floor walk-in closet design in Houston with recessed-panel cabinets and white cabinets
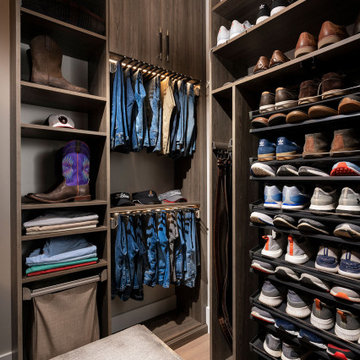
Walk-in closet - mid-sized modern men's light wood floor and brown floor walk-in closet idea in Other with flat-panel cabinets and medium tone wood cabinets
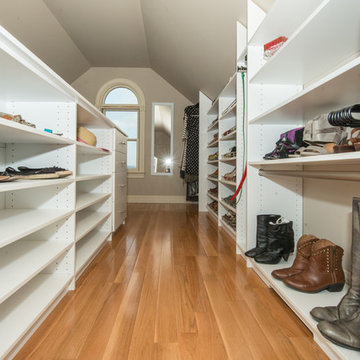
Wilhelm Photography
Example of a large classic gender-neutral light wood floor and brown floor walk-in closet design in Other with open cabinets and white cabinets
Example of a large classic gender-neutral light wood floor and brown floor walk-in closet design in Other with open cabinets and white cabinets
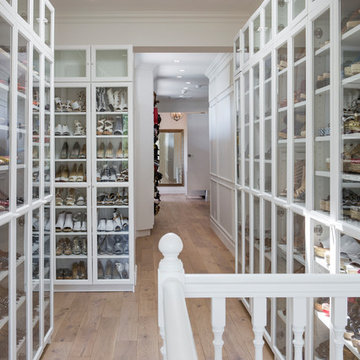
Large beach style women's light wood floor and brown floor walk-in closet photo in Los Angeles with flat-panel cabinets and white cabinets
Light Wood Floor and Linoleum Floor Closet Ideas
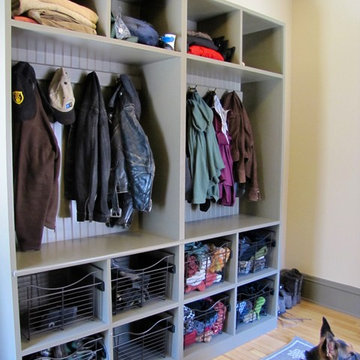
A former nanny's room on the first floor was converted into a coat room/ mudroom to store coats, winter accessories, and dog gear. The built-in with cubbies was custom built in our woodshop.
5





