All Ceiling Designs Living Room Ideas
Refine by:
Budget
Sort by:Popular Today
141 - 160 of 35,332 photos
Item 1 of 2

Living room with sweeping views of Lake Washington and the surrounding evergreens. A lighted cabinet separates the living room from the dining room, and house trinkets and artifacts from travels.
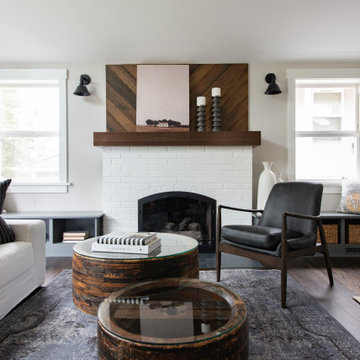
Example of a large transitional open concept dark wood floor, brown floor, exposed beam and wood wall living room design in Seattle with white walls, a standard fireplace and a brick fireplace
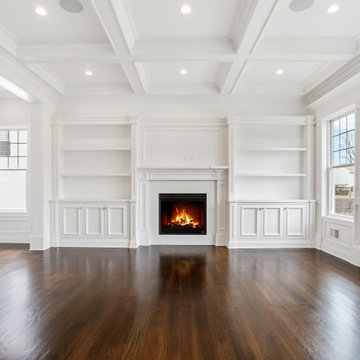
Custom Home Remodel in New Jersey.
Inspiration for a mid-sized timeless open concept medium tone wood floor, brown floor, coffered ceiling and wainscoting living room remodel in New York with white walls, a standard fireplace, a wood fireplace surround and a wall-mounted tv
Inspiration for a mid-sized timeless open concept medium tone wood floor, brown floor, coffered ceiling and wainscoting living room remodel in New York with white walls, a standard fireplace, a wood fireplace surround and a wall-mounted tv
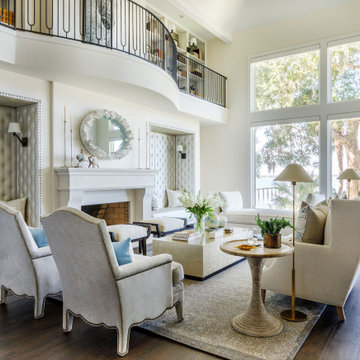
Photo: Jessie Preza Photography
Inspiration for a large mediterranean dark wood floor, brown floor and vaulted ceiling living room remodel in Jacksonville with white walls and a plaster fireplace
Inspiration for a large mediterranean dark wood floor, brown floor and vaulted ceiling living room remodel in Jacksonville with white walls and a plaster fireplace
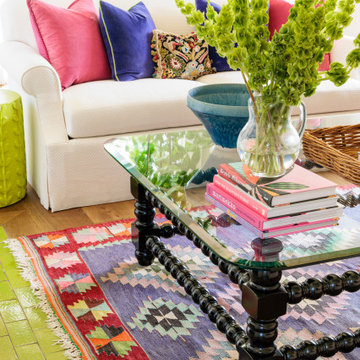
Inspiration for a large eclectic formal ceramic tile, green floor and wallpaper ceiling living room remodel in Los Angeles with a standard fireplace and a wall-mounted tv
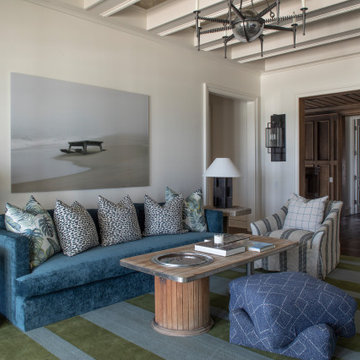
Inspiration for a mid-sized coastal open concept dark wood floor, brown floor and exposed beam living room remodel in Other with white walls
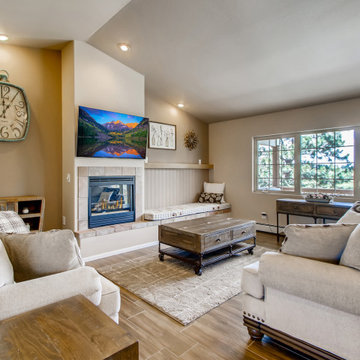
Live out your dreams on this 5 acre ranch in Peyton Pines. Open floor plan ranch with covered back patio, outdoor garden area, 2 stall barn. Stop by 18030 Ranch Hand Road this weekend for a showing!
3 br 2 ba :: 1,600 sq ft :: $560,000
#PeytonPines #RanchStyleHome #CountryLiving #ArtOfHomeTeam #eXpRealty
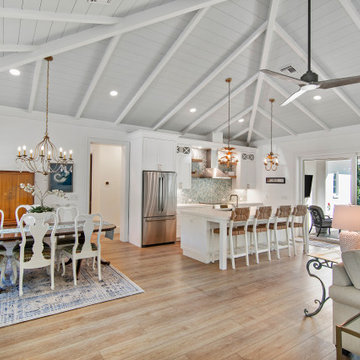
Sutton: Refined yet natural. A white wire-brush gives the natural wood tone a distinct depth, lending it to a variety of spaces.The Modin Rigid luxury vinyl plank flooring collection is the new standard in resilient flooring. Modin Rigid offers true embossed-in-register texture, creating a surface that is convincing to the eye and to the touch; a low sheen level to ensure a natural look that wears well over time; four-sided enhanced bevels to more accurately emulate the look of real wood floors; wider and longer waterproof planks; an industry-leading wear layer; and a pre-attached underlayment.
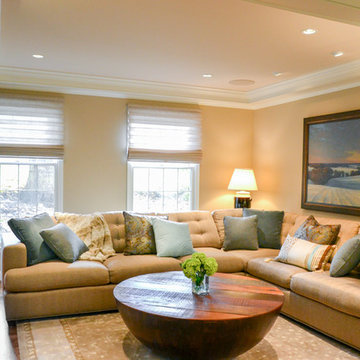
We created a cozy and peaceful place to gather with neutral colors and calm blue accents.
Photography by Lori Wiles Design---
Project by Wiles Design Group. Their Cedar Rapids-based design studio serves the entire Midwest, including Iowa City, Dubuque, Davenport, and Waterloo, as well as North Missouri and St. Louis.
For more about Wiles Design Group, see here: https://wilesdesigngroup.com/
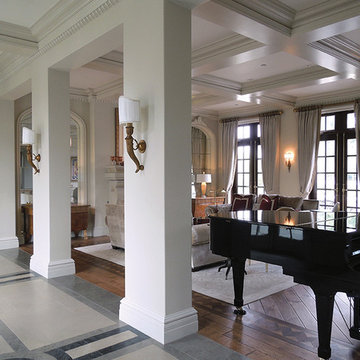
Opulent details elevate this suburban home into one that rivals the elegant French chateaus that inspired it. Floor: Variety of floor designs inspired by Villa La Cassinella on Lake Como, Italy. 6” wide-plank American Black Oak + Canadian Maple | 4” Canadian Maple Herringbone | custom parquet inlays | Prime Select | Victorian Collection hand scraped | pillowed edge | color Tolan | Satin Hardwax Oil. For more information please email us at: sales@signaturehardwoods.com
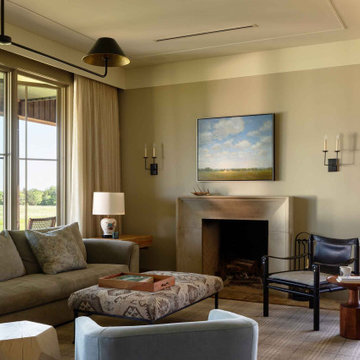
Living room opens to screened porch.
Large transitional enclosed dark wood floor and brown floor living room photo in Austin with beige walls, a standard fireplace, a stone fireplace and a concealed tv
Large transitional enclosed dark wood floor and brown floor living room photo in Austin with beige walls, a standard fireplace, a stone fireplace and a concealed tv

Living room - rustic open concept wood ceiling living room idea in Other with a standard fireplace, a stone fireplace and a media wall
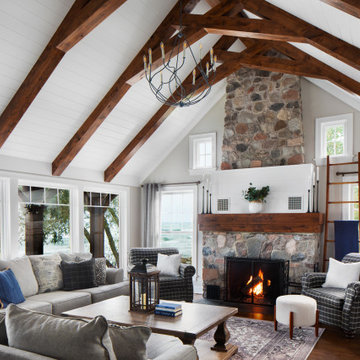
A Cozy living room with show stopping walnut stained beams and stunning Aspen stone fireplace.
Transitional open concept dark wood floor, brown floor, exposed beam, shiplap ceiling and vaulted ceiling living room photo in Milwaukee with gray walls, a standard fireplace, a stone fireplace and no tv
Transitional open concept dark wood floor, brown floor, exposed beam, shiplap ceiling and vaulted ceiling living room photo in Milwaukee with gray walls, a standard fireplace, a stone fireplace and no tv
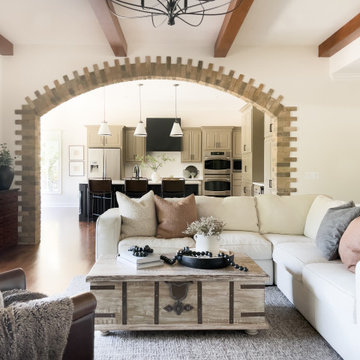
Large transitional open concept dark wood floor, brown floor and exposed beam living room photo in Nashville with white walls, a standard fireplace, a stone fireplace and a wall-mounted tv

To take advantage of this home’s natural light and expansive views and to enhance the feeling of spaciousness indoors, we designed an open floor plan on the main level, including the living room, dining room, kitchen and family room. This new traditional-style kitchen boasts all the trappings of the 21st century, including granite countertops and a Kohler Whitehaven farm sink. Sub-Zero under-counter refrigerator drawers seamlessly blend into the space with front panels that match the rest of the kitchen cabinetry. Underfoot, blonde Acacia luxury vinyl plank flooring creates a consistent feel throughout the kitchen, dining and living spaces.

Example of a transitional enclosed medium tone wood floor, brown floor and exposed beam living room design in Austin with gray walls, a standard fireplace, a stone fireplace and a wall-mounted tv
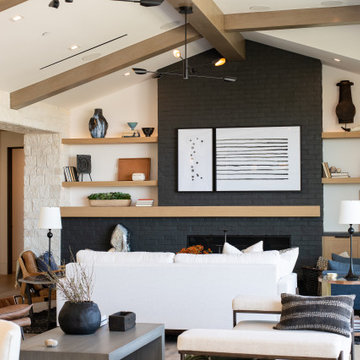
Beach style open concept light wood floor, exposed beam and brick wall living room photo in Orange County with white walls, a standard fireplace, a brick fireplace and no tv
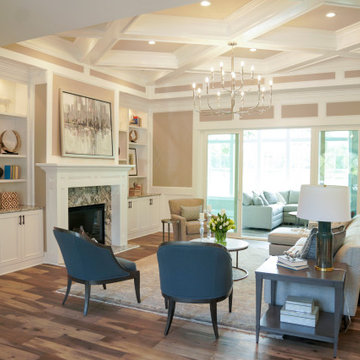
Inspiration for a transitional medium tone wood floor, brown floor and coffered ceiling living room remodel in Other with beige walls and a standard fireplace
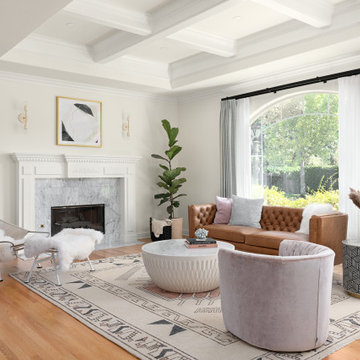
Bohemian chic living room
Example of a large open concept medium tone wood floor, beige floor and coffered ceiling living room design in San Francisco with white walls, a standard fireplace and a stone fireplace
Example of a large open concept medium tone wood floor, beige floor and coffered ceiling living room design in San Francisco with white walls, a standard fireplace and a stone fireplace
All Ceiling Designs Living Room Ideas
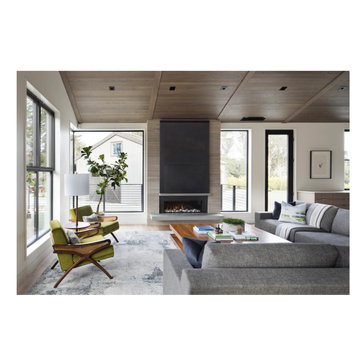
Example of a minimalist wood ceiling living room design in San Francisco with a standard fireplace and a wood fireplace surround
8





