Large Living Room Ideas
Refine by:
Budget
Sort by:Popular Today
1061 - 1080 of 158,599 photos
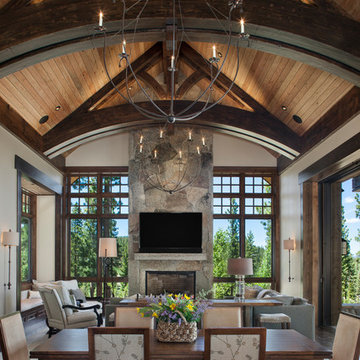
Roger Wade Studio
Living room - large open concept dark wood floor and brown floor living room idea in Sacramento with beige walls, a standard fireplace, a stone fireplace and a wall-mounted tv
Living room - large open concept dark wood floor and brown floor living room idea in Sacramento with beige walls, a standard fireplace, a stone fireplace and a wall-mounted tv
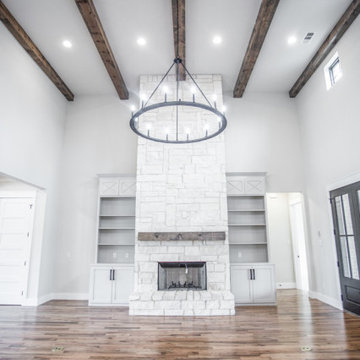
Large cottage open concept medium tone wood floor and brown floor living room photo in Dallas with gray walls, a standard fireplace, a stone fireplace and no tv
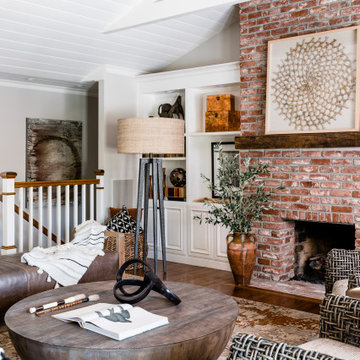
Large transitional formal and open concept medium tone wood floor, brown floor and vaulted ceiling living room photo in Sacramento with white walls, a standard fireplace, a brick fireplace and no tv

This Greek Revival row house in Boerum Hill was previously owned by a local architect who renovated it several times, including the addition of a two-story steel and glass extension at the rear. The new owners came to us seeking to restore the house and its original formality, while adapting it to the modern needs of a family of five. The detailing of the 25 x 36 foot structure had been lost and required some sleuthing into the history of Greek Revival style in historic Brooklyn neighborhoods.
In addition to completely re-framing the interior, the house also required a new south-facing brick façade due to significant deterioration. The modern extension was replaced with a more traditionally detailed wood and copper- clad bay, still open to natural light and the garden view without sacrificing comfort. The kitchen was relocated from the first floor to the garden level with an adjacent formal dining room. Both rooms were enlarged from their previous iterations to accommodate weekly dinners with extended family. The kitchen includes a home office and breakfast nook that doubles as a homework station. The cellar level was further excavated to accommodate finished storage space and a playroom where activity can be monitored from the kitchen workspaces.
The parlor floor is now reserved for entertaining. New pocket doors can be closed to separate the formal front parlor from the more relaxed back portion, where the family plays games or watches TV together. At the end of the hall, a powder room with brass details, and a luxe bar with antique mirrored backsplash and stone tile flooring, leads to the deck and direct garden access. Because of the property width, the house is able to provide ample space for the interior program within a shorter footprint. This allows the garden to remain expansive, with a small lawn for play, an outdoor food preparation area with a cast-in-place concrete bench, and a place for entertaining towards the rear. The newly designed landscaping will continue to develop, further enhancing the yard’s feeling of escape, and filling-in the views from the kitchen and back parlor above. A less visible, but equally as conscious, addition is a rooftop PV solar array that provides nearly 100% of the daily electrical usage, with the exception of the AC system on hot summer days.
The well-appointed interiors connect the traditional backdrop of the home to a youthful take on classic design and functionality. The materials are elegant without being precious, accommodating a young, growing family. Unique colors and patterns provide a feeling of luxury while inviting inhabitants and guests to relax and enjoy this classic Brooklyn brownstone.
This project won runner-up in the architecture category for the 2017 NYC&G Innovation in Design Awards and was featured in The American House: 100 Contemporary Homes.
Photography by Francis Dzikowski / OTTO
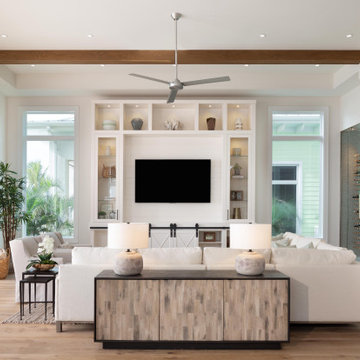
Large transitional open concept light wood floor and beige floor living room photo in Miami with white walls, no fireplace and a wall-mounted tv
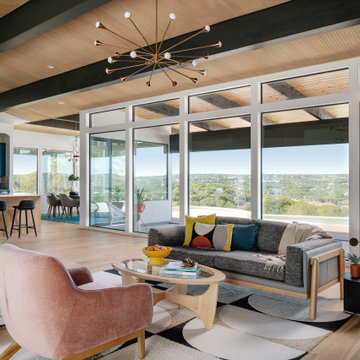
Our Austin studio decided to go bold with this project by ensuring that each space had a unique identity in the Mid-Century Modern style bathroom, butler's pantry, and mudroom. We covered the bathroom walls and flooring with stylish beige and yellow tile that was cleverly installed to look like two different patterns. The mint cabinet and pink vanity reflect the mid-century color palette. The stylish knobs and fittings add an extra splash of fun to the bathroom.
The butler's pantry is located right behind the kitchen and serves multiple functions like storage, a study area, and a bar. We went with a moody blue color for the cabinets and included a raw wood open shelf to give depth and warmth to the space. We went with some gorgeous artistic tiles that create a bold, intriguing look in the space.
In the mudroom, we used siding materials to create a shiplap effect to create warmth and texture – a homage to the classic Mid-Century Modern design. We used the same blue from the butler's pantry to create a cohesive effect. The large mint cabinets add a lighter touch to the space.
---
Project designed by the Atomic Ranch featured modern designers at Breathe Design Studio. From their Austin design studio, they serve an eclectic and accomplished nationwide clientele including in Palm Springs, LA, and the San Francisco Bay Area.
For more about Breathe Design Studio, see here: https://www.breathedesignstudio.com/
To learn more about this project, see here: https://www.breathedesignstudio.com/atomic-ranch
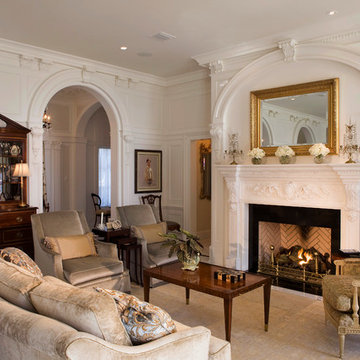
Morales Construction Company is one of Northeast Florida’s most respected general contractors, and has been listed by The Jacksonville Business Journal as being among Jacksonville’s 25 largest contractors, fastest growing companies and the No. 1 Custom Home Builder in the First Coast area.
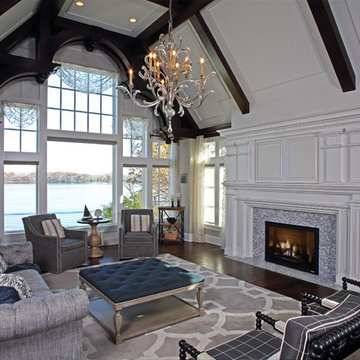
In partnership with Charles Cudd Co.
Photo by John Hruska
Orono MN, Architectural Details, Architecture, JMAD, Jim McNeal, Shingle Style Home, Transitional Design
Entryway, Foyer, Front Door, Double Door, Wood Arches, Ceiling Detail, Built in Fireplace, Lake View
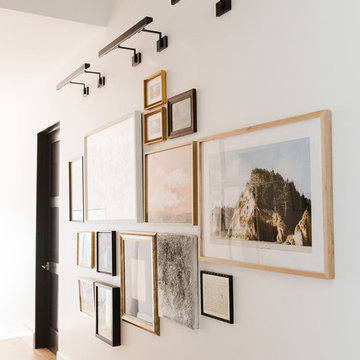
Living room - large cottage open concept light wood floor living room idea in Salt Lake City with white walls and a media wall
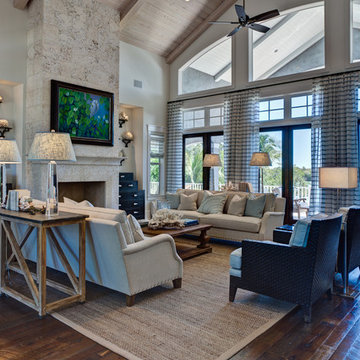
Living room - large coastal open concept and formal dark wood floor and brown floor living room idea in Miami with a standard fireplace, a stone fireplace, white walls and no tv
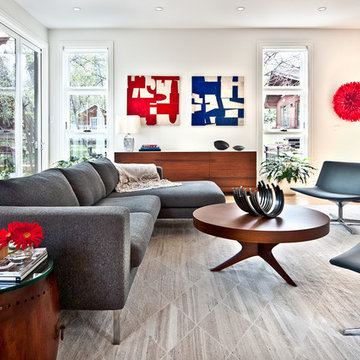
This rustic modern home was purchased by an art collector that needed plenty of white wall space to hang his collection. The furnishings were kept neutral to allow the art to pop and warm wood tones were selected to keep the house from becoming cold and sterile. Published in Modern In Denver | The Art of Living.
Daniel O'Connor Photography
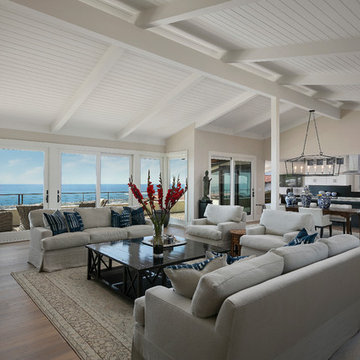
Large transitional open concept dark wood floor and brown floor living room photo in Santa Barbara with beige walls, a standard fireplace and a stone fireplace
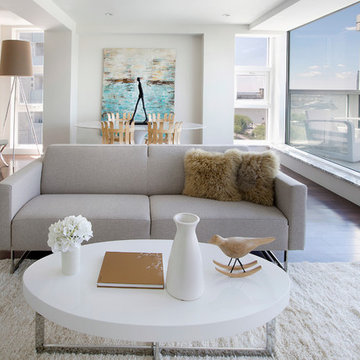
Modern Staging for home rental. 2 bedroom & 2 bath. Includes, paintings, lighting, furniture, electronics and housewares.
Inspiration for a large contemporary formal and open concept dark wood floor living room remodel in New York with white walls
Inspiration for a large contemporary formal and open concept dark wood floor living room remodel in New York with white walls
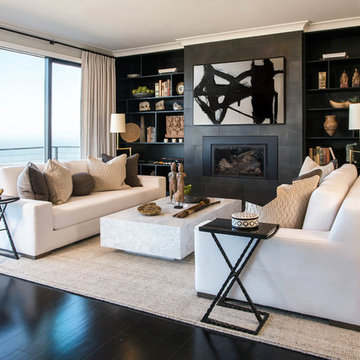
Large trendy open concept dark wood floor and black floor living room photo in San Francisco with gray walls, a standard fireplace and a tile fireplace
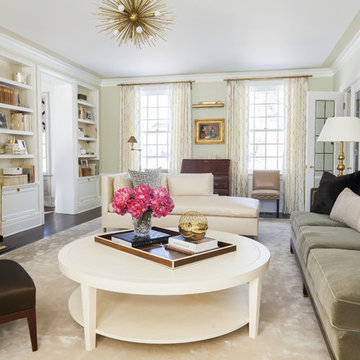
Classic living room in soothing pastel tones. Silk area rug, mohair sofa, linen coffee table and brass accents.
Inspiration for a large transitional formal medium tone wood floor and beige floor living room remodel in Dallas with a standard fireplace, no tv, green walls and a wood fireplace surround
Inspiration for a large transitional formal medium tone wood floor and beige floor living room remodel in Dallas with a standard fireplace, no tv, green walls and a wood fireplace surround

Photographer: Gordon Beall
Builder: Tom Offutt, TJO Company
Architect: Richard Foster
Example of a large tuscan formal and enclosed dark wood floor and brown floor living room design in DC Metro with yellow walls, no fireplace and no tv
Example of a large tuscan formal and enclosed dark wood floor and brown floor living room design in DC Metro with yellow walls, no fireplace and no tv
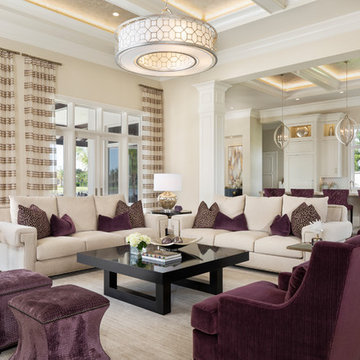
Large trendy open concept dark wood floor and brown floor living room photo in Miami with beige walls

Large transitional open concept gray floor and slate floor living room photo in Salt Lake City with a standard fireplace, white walls, a stone fireplace and a wall-mounted tv
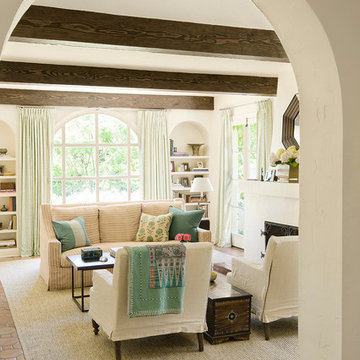
Inspiration for a large mediterranean enclosed terra-cotta tile living room remodel in Los Angeles with white walls and a standard fireplace
Large Living Room Ideas
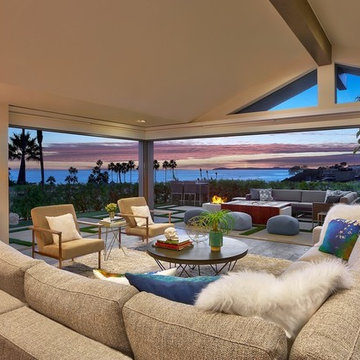
Living room - large contemporary formal and open concept medium tone wood floor living room idea in Orange County with beige walls
54





