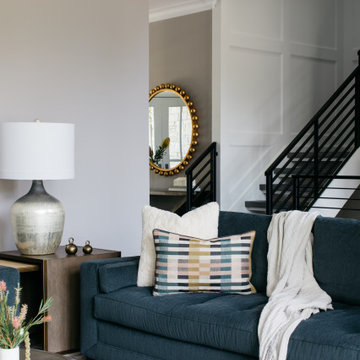Living Space with a Stacked Stone Fireplace Ideas
Refine by:
Budget
Sort by:Popular Today
1 - 20 of 730 photos
Item 1 of 3
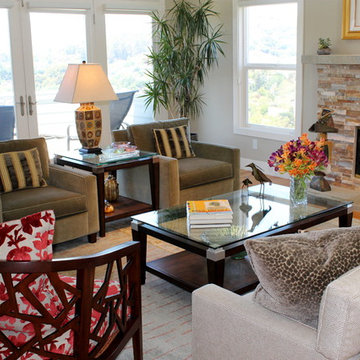
Inspiration for a large transitional open concept and formal light wood floor, multicolored floor and vaulted ceiling living room remodel in San Francisco with white walls, a standard fireplace, no tv and a stacked stone fireplace

Large farmhouse open concept light wood floor, brown floor and vaulted ceiling living room photo in Denver with gray walls, a standard fireplace, a stacked stone fireplace and a wall-mounted tv
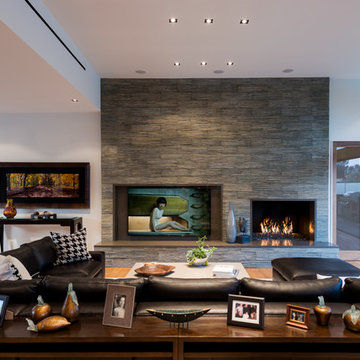
Wallace Ridge Beverly Hills luxury home living room stacked stone fireplace. William MacCollum.
Inspiration for a huge contemporary formal and open concept light wood floor, beige floor and tray ceiling living room remodel in Los Angeles with white walls, a standard fireplace, a stacked stone fireplace and a concealed tv
Inspiration for a huge contemporary formal and open concept light wood floor, beige floor and tray ceiling living room remodel in Los Angeles with white walls, a standard fireplace, a stacked stone fireplace and a concealed tv

While every stitch of furniture was kept neutral, Henck Design layered textures to maintain a chic quality and specified only the finest of furnishings and home decor for this client’s interior design project.
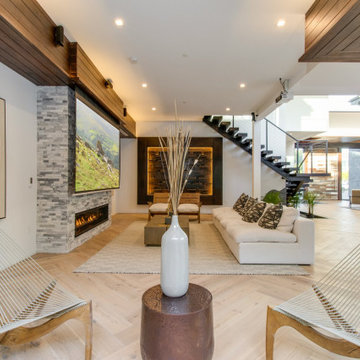
Trendy open concept light wood floor and beige floor living room photo in Orange County with white walls, a ribbon fireplace and a stacked stone fireplace
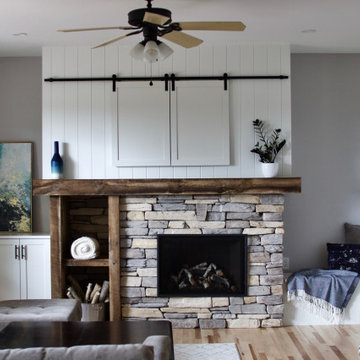
Country light wood floor and beige floor living room photo in Denver with gray walls, a standard fireplace, a stacked stone fireplace and a concealed tv
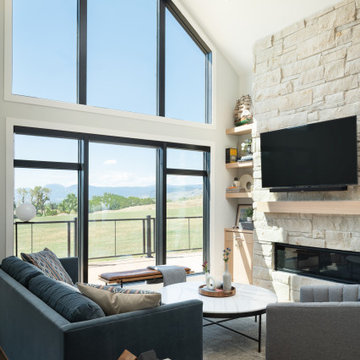
Inspiration for a modern open concept light wood floor living room remodel in Denver with a ribbon fireplace, a stacked stone fireplace and a wall-mounted tv

Spacecrafting Photography
Inspiration for a large coastal loft-style light wood floor and vaulted ceiling living room remodel in Minneapolis with a standard fireplace and a stacked stone fireplace
Inspiration for a large coastal loft-style light wood floor and vaulted ceiling living room remodel in Minneapolis with a standard fireplace and a stacked stone fireplace
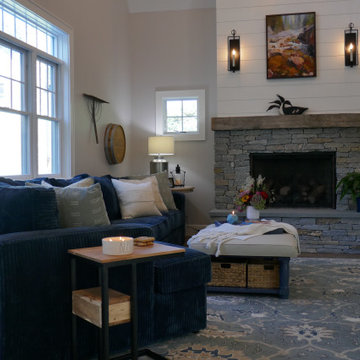
Double height living room open to family room. Focal two story fireplace, custom built in and large window. Cozy sectional with cuddle corner and hard wearing finishes.

Luxurious new construction Nantucket-style colonial home with contemporary interior in New Canaan, Connecticut staged by BA Staging & Interiors. The staging was selected to emphasize the light and airy finishes and natural materials and textures used throughout. Neutral color palette with calming touches of blue were used to create a serene lifestyle experience.
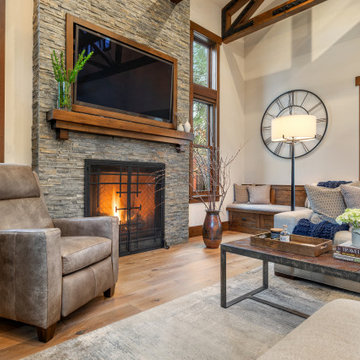
Example of a mid-sized mountain style open concept light wood floor and exposed beam living room design in San Francisco with beige walls, a standard fireplace, a stacked stone fireplace and a wall-mounted tv
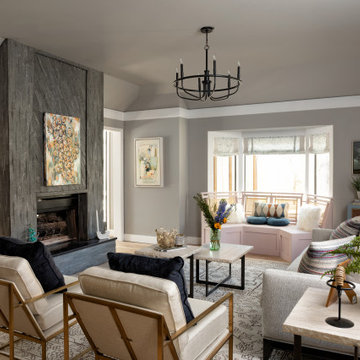
Example of a transitional enclosed light wood floor and beige floor living room design in Kansas City with gray walls, a two-sided fireplace, no tv and a stacked stone fireplace
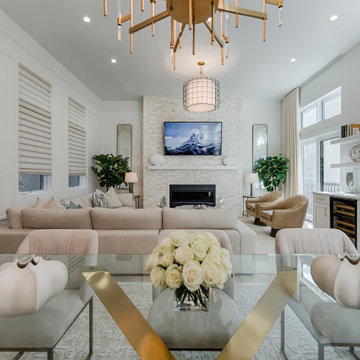
Reflective materials like antique mirror, glass, and brushed gold are found throughout the dining and living room to add a glamorous feel to the space.
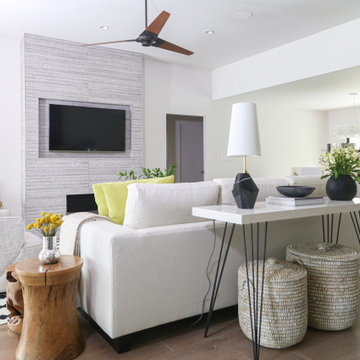
Transitional design of this family room includes an open concept dining room and kitchen. We custom designed the furnishings and design for this midtown home.
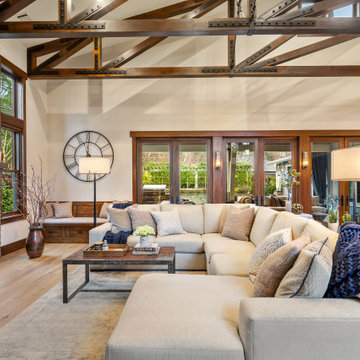
Inspiration for a mid-sized rustic open concept light wood floor and exposed beam living room remodel in San Francisco with beige walls, a standard fireplace, a stacked stone fireplace and a wall-mounted tv
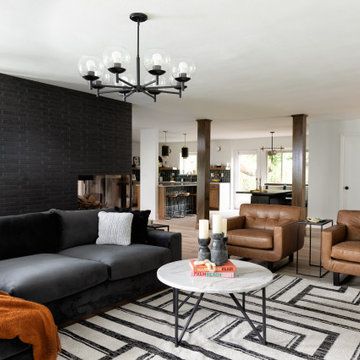
Inspiration for a 1950s open concept light wood floor and brown floor living room remodel in Kansas City with white walls, a two-sided fireplace, a stacked stone fireplace and no tv
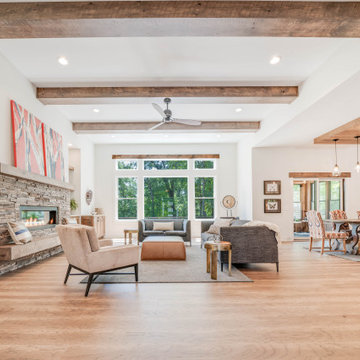
Eclectic Design displayed in this modern ranch layout. Wooden headers over doors and windows was the design hightlight from the start, and other design elements were put in place to compliment it.
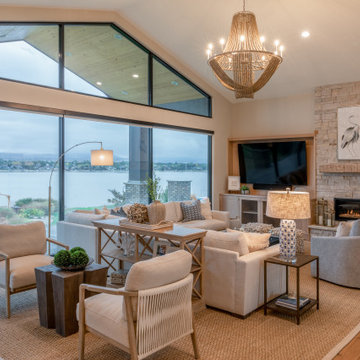
Coastal modern fireplace with cream stacked stone and reclaimed beam mantle in driftwood finish. Cabinetry in white oak with gold hardware and accents. oversized metal windows to maximize lake views. Furnishings by Bernhardt, Essentials for Living and Ballard Designs. Lighting by Crystorama.
Living Space with a Stacked Stone Fireplace Ideas

Inspiration for a huge farmhouse open concept light wood floor, beige floor and vaulted ceiling living room remodel in Other with white walls, a standard fireplace, a stacked stone fireplace and a wall-mounted tv
1










