Master Bath Ideas
Refine by:
Budget
Sort by:Popular Today
21 - 40 of 726 photos
Item 1 of 3
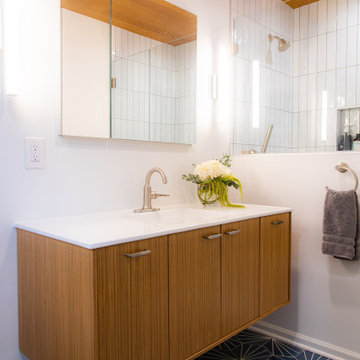
Inspiration for a 1950s master white tile and ceramic tile cement tile floor, blue floor, single-sink and wood ceiling walk-in shower remodel in Kansas City with flat-panel cabinets, light wood cabinets, white walls, an integrated sink, a hinged shower door, white countertops, a niche and a floating vanity

Urban cabin lifestyle. It will be compact, light-filled, clever, practical, simple, sustainable, and a dream to live in. It will have a well designed floor plan and beautiful details to create everyday astonishment. Life in the city can be both fulfilling and delightful mixed with natural materials and a touch of glamour.
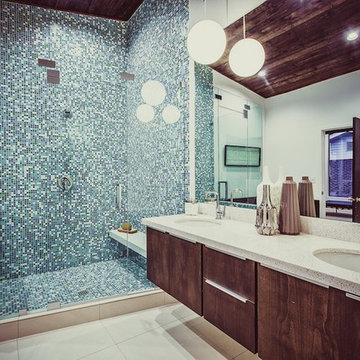
Example of a mid-century modern master blue tile and mosaic tile double-sink and wood ceiling bathroom design in Salt Lake City with flat-panel cabinets, dark wood cabinets, yellow walls, a hinged shower door and a floating vanity
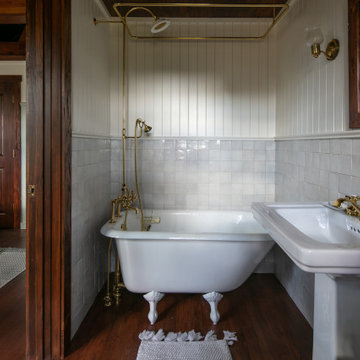
Little Siesta Cottage- 1926 Beach Cottage saved from demolition, moved to this site in 3 pieces and then restored to what we believe is the original architecture
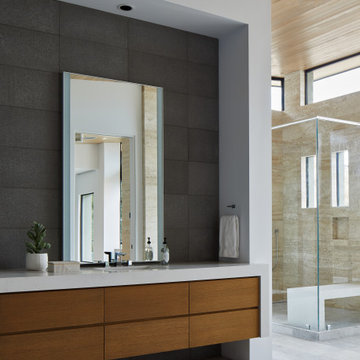
The juxtaposition of bold materials in this contemporary master bathroom is all about the play of light and dark. With its wood, glass, quartz, and limestone palette, the spalike space projects a high-end ambiance.
Project Details // Straight Edge
Phoenix, Arizona
Architecture: Drewett Works
Builder: Sonora West Development
Interior design: Laura Kehoe
Landscape architecture: Sonoran Landesign
Photographer: Laura Moss
https://www.drewettworks.com/straight-edge/
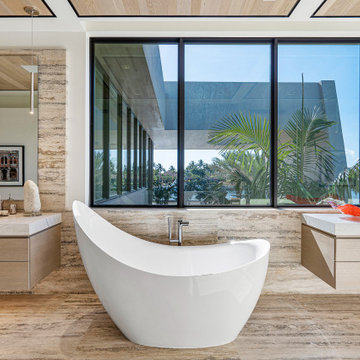
Masterbath, marble throughout, freestanding tub, floating vanities, wood ceiling, custom lighting
Example of a huge trendy master beige tile and marble tile marble floor, beige floor, double-sink and wood ceiling bathroom design in Miami with beige cabinets, white walls, an integrated sink, marble countertops, white countertops and a floating vanity
Example of a huge trendy master beige tile and marble tile marble floor, beige floor, double-sink and wood ceiling bathroom design in Miami with beige cabinets, white walls, an integrated sink, marble countertops, white countertops and a floating vanity
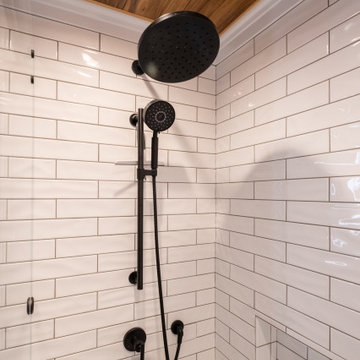
Bathroom - mid-sized contemporary master white tile and subway tile porcelain tile, gray floor, double-sink and wood ceiling bathroom idea in Orange County with shaker cabinets, medium tone wood cabinets, a vessel sink, solid surface countertops, black countertops and a built-in vanity

Example of a mid-sized mid-century modern master white tile and porcelain tile porcelain tile, black floor, double-sink and wood ceiling bathroom design in Chicago with shaker cabinets, medium tone wood cabinets, green walls, quartzite countertops, white countertops and a freestanding vanity
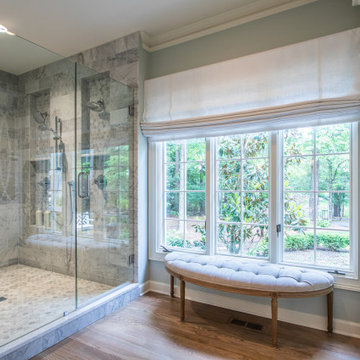
Bathroom - large transitional master gray tile medium tone wood floor, double-sink and wood ceiling bathroom idea in Atlanta with shaker cabinets, white cabinets, a one-piece toilet, an undermount sink, a hinged shower door, white countertops and a built-in vanity
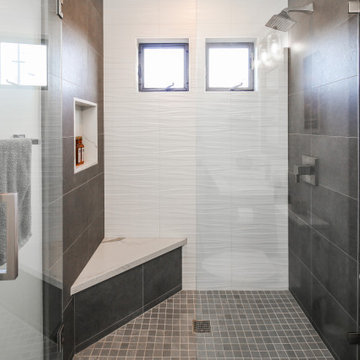
Large minimalist master gray tile and stone tile porcelain tile, white floor, double-sink and wood ceiling bathroom photo in San Diego with flat-panel cabinets, brown cabinets, white walls, a drop-in sink, quartzite countertops, white countertops and a built-in vanity
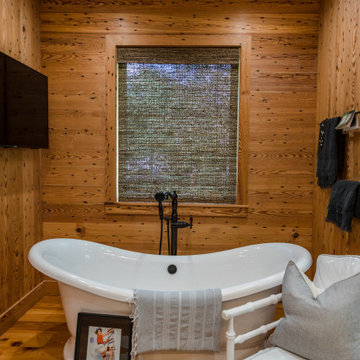
Goodwin’s Legacy Heart Pine in particular is a popular species often specified for projects in coastal areas. This new “lodge-like” home on Florida’s East Coast was designed by Marcia Hendry of Urban Cracker Design. Goodwin provided 1800 square feet of 7″ Vintage Precision Engineered (PE) and Legacy Naily Heart Pine for the project. The Vintage PE was used for flooring, and the Naily Heart Pine for paneling and cabinetry.

Shot of the bathroom from the sink area.
Large mountain style master white tile terra-cotta tile, brown floor, double-sink, wood ceiling and brick wall bathroom photo in Atlanta with flat-panel cabinets, medium tone wood cabinets, a one-piece toilet, white walls, a vessel sink, granite countertops, beige countertops and a built-in vanity
Large mountain style master white tile terra-cotta tile, brown floor, double-sink, wood ceiling and brick wall bathroom photo in Atlanta with flat-panel cabinets, medium tone wood cabinets, a one-piece toilet, white walls, a vessel sink, granite countertops, beige countertops and a built-in vanity
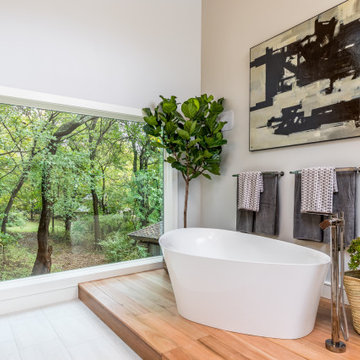
Bathroom - master multicolored tile and stone tile porcelain tile, white floor, double-sink and wood ceiling bathroom idea in Kansas City with flat-panel cabinets, light wood cabinets, a one-piece toilet, white walls, a drop-in sink, quartzite countertops, a hinged shower door, black countertops and a floating vanity
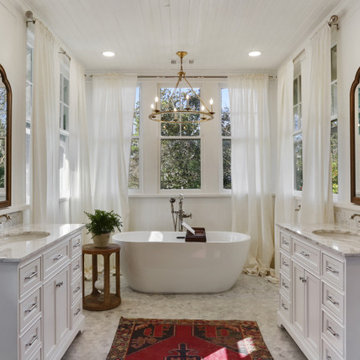
Master Bathroom
Example of a large classic master subway tile white floor, double-sink and wood ceiling freestanding bathtub design in Atlanta with white cabinets, white walls, an undermount sink, white countertops and a freestanding vanity
Example of a large classic master subway tile white floor, double-sink and wood ceiling freestanding bathtub design in Atlanta with white cabinets, white walls, an undermount sink, white countertops and a freestanding vanity
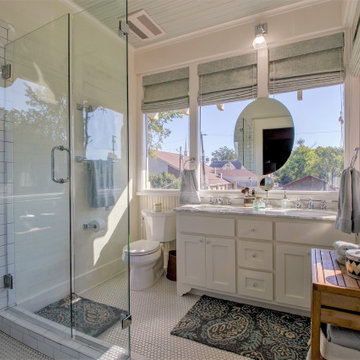
Rehabilitation of a 1910 home. Converted a sleeping porch into a bathroom.
Example of an arts and crafts master white tile and ceramic tile porcelain tile, white floor, double-sink, wood ceiling and wainscoting corner shower design in Little Rock with shaker cabinets, white cabinets, white walls, an undermount sink, marble countertops, a hinged shower door, white countertops and a built-in vanity
Example of an arts and crafts master white tile and ceramic tile porcelain tile, white floor, double-sink, wood ceiling and wainscoting corner shower design in Little Rock with shaker cabinets, white cabinets, white walls, an undermount sink, marble countertops, a hinged shower door, white countertops and a built-in vanity
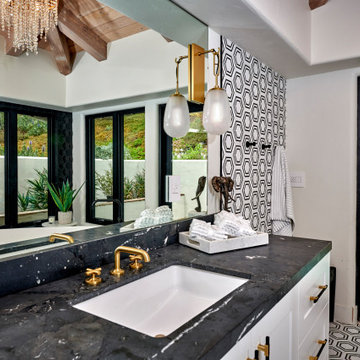
Urban cabin lifestyle. It will be compact, light-filled, clever, practical, simple, sustainable, and a dream to live in. It will have a well designed floor plan and beautiful details to create everyday astonishment. Life in the city can be both fulfilling and delightful mixed with natural materials and a touch of glamour.
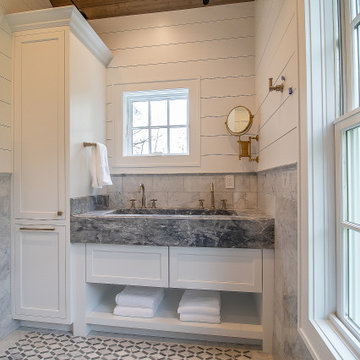
Custom bath. Wood ceiling. Round circle window.
.
.
#payneandpayne #homebuilder #custombuild #remodeledbathroom #custombathroom #ohiocustomhomes #dreamhome #nahb #buildersofinsta #beforeandafter #huntingvalley #clevelandbuilders #AtHomeCLE .
.?@paulceroky
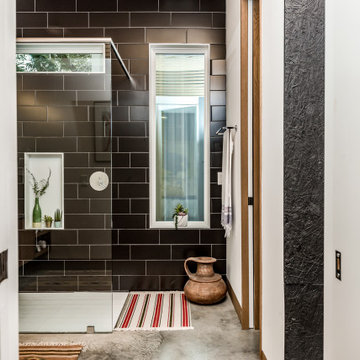
2020 New Construction - Designed + Built + Curated by Steven Allen Designs, LLC - 3 of 5 of the Nouveau Bungalow Series. Inspired by New Mexico Artist Georgia O' Keefe. Featuring Sunset Colors + Vintage Decor + Houston Art + Concrete Countertops + Custom White Oak and White Cabinets + Handcrafted Tile + Frameless Glass + Polished Concrete Floors + Floating Concrete Shelves + 48" Concrete Pivot Door + Recessed White Oak Base Boards + Concrete Plater Walls + Recessed Joist Ceilings + Drop Oak Dining Ceiling + Designer Fixtures and Decor.
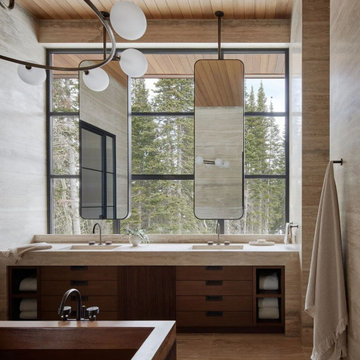
Wall-to-wall windows in the master bathroom create a serene backdrop for an intimate place to reset and recharge.
Photo credit: Kevin Scott
Custom windows, doors, and hardware designed and furnished by Thermally Broken Steel USA.
Other sources:
Sink fittings: Watermark.
Master Bath Ideas

This new home, built for a family of 5 on a hillside in Marlboro, VT features a slab-on-grade with frost walls, a thick double stud wall with integrated service cavity, and truss roof with lots of cellulose. It incorporates an innovative compact heating, cooling, and ventilation unit and had the lowest blower door number this team had ever done. Locally sawn hemlock siding, some handmade tiles (the owners are both ceramicists), and a Vermont-made door give the home local shine.
2







