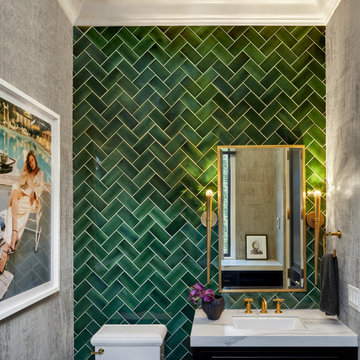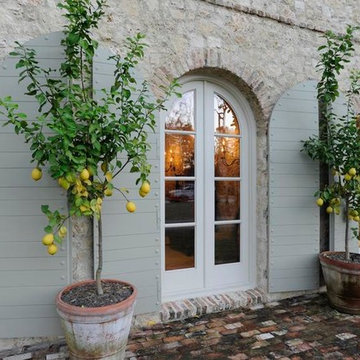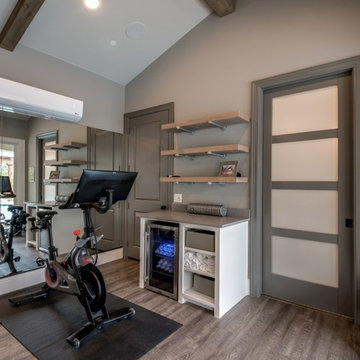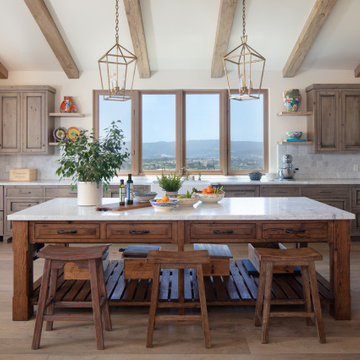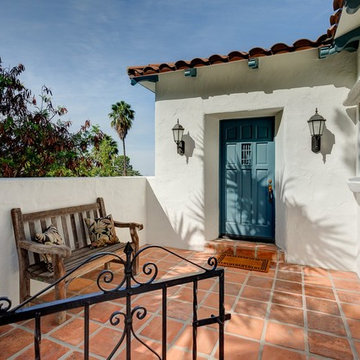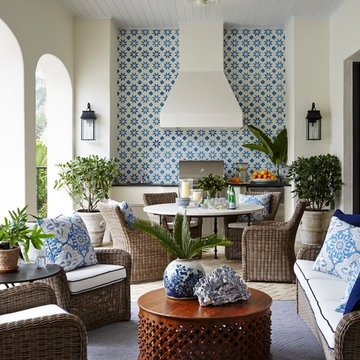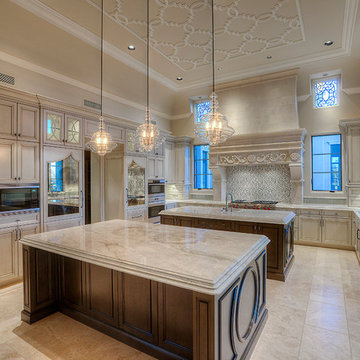Mediterranean Home Design Ideas
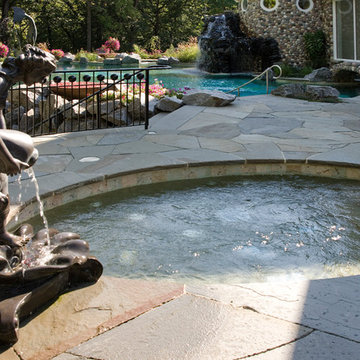
Request Free Quote
This amazing estate project has so many features it is quite difficult to list all of them. Set on 150 Acres, this sprawling project features an Indoor Oval Pool that connects to an outdoor swimming pool with a 65'0" lap lane. The pools are connected by a moveable swimming pool door that actuates with the turn of a key. The indoor pool house also features an indoor spa and baby pool, and is crowned at one end by a custom Oyster Shell. The Indoor sauna is connected to both main pool sections, and is accessible from the outdoor pool underneath the swim-up grotto and waterfall. The 25'0" vanishind edge is complemented by the hand-made ceramic tiles and fire features on the outdoor pools. Outdoor baby pool and spa complete the vessel count. Photos by Outvision Photography
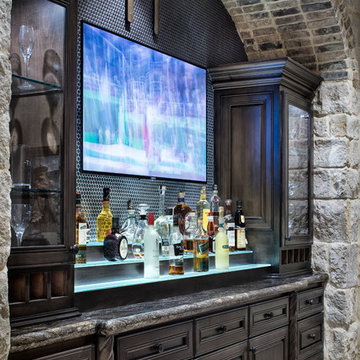
Photography: Piston Design
Example of a huge tuscan single-wall home bar design in Austin with glass-front cabinets and dark wood cabinets
Example of a huge tuscan single-wall home bar design in Austin with glass-front cabinets and dark wood cabinets
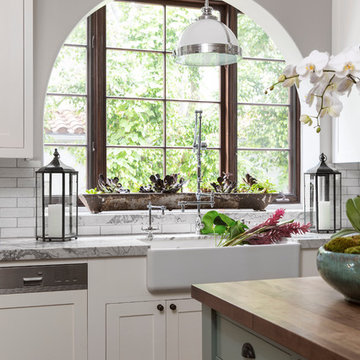
Interior Design: Ryan White Designs
Inspiration for a mediterranean terra-cotta tile kitchen remodel in Los Angeles with a farmhouse sink, flat-panel cabinets, white cabinets, white backsplash, subway tile backsplash, stainless steel appliances and an island
Inspiration for a mediterranean terra-cotta tile kitchen remodel in Los Angeles with a farmhouse sink, flat-panel cabinets, white cabinets, white backsplash, subway tile backsplash, stainless steel appliances and an island
Find the right local pro for your project
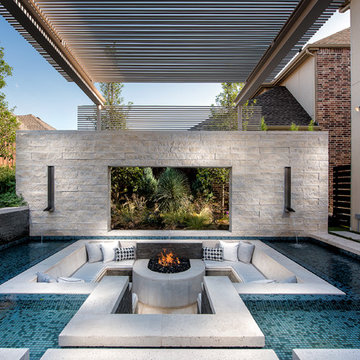
Photographs by Jimi Smith Photography
Large tuscan concrete paver patio fountain photo in Dallas with a gazebo
Large tuscan concrete paver patio fountain photo in Dallas with a gazebo
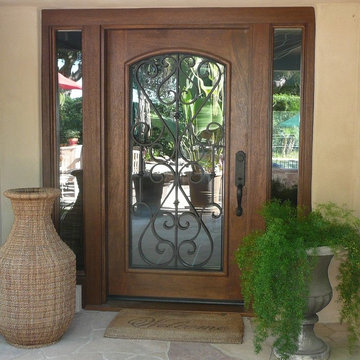
Redlands, CA Entry door and 2 side-lites.
Wood: Mahogany pre-hung.
Hardware: Weslock molten bronze collection
Tuscan slate floor entryway photo in San Diego with brown walls and a medium wood front door
Tuscan slate floor entryway photo in San Diego with brown walls and a medium wood front door
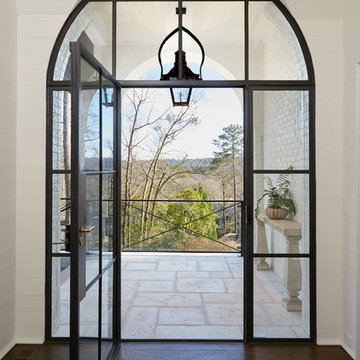
Inspiration for a mid-sized mediterranean dark wood floor entryway remodel in Birmingham with white walls
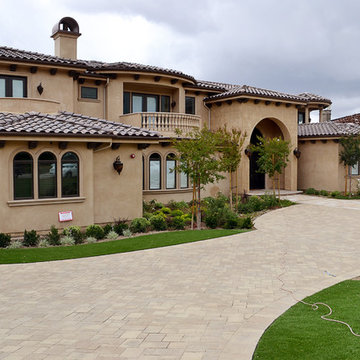
Pavers are very versatile products. They are used as walkways, driveways, patios, decks, swimming pool areas, outdoor kitchens and pathway coverings and look amazing regardless of the application they are used in. You can choose from different varieties of pavers and the design opportunities are plenty. When you call Bulldog Paving for Driveway Pavers, we provide you with different options and quotes. Beautiful Driveway Pavers We work well within your budget and in the timeframe that has been decided for the project. The solution that we provide for your driveway pavers requirement will be based on the kind of area that has to be covered, the architectural styling of your home, your personal choice and some other factors.
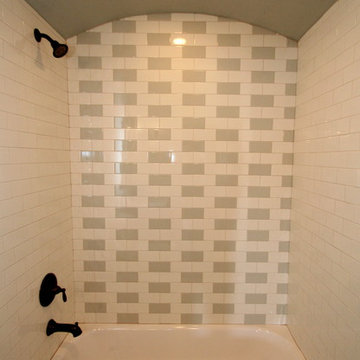
Inspiration for a mediterranean 3/4 white tile and porcelain tile ceramic tile tub/shower combo remodel in Dallas with an undermount sink, recessed-panel cabinets, gray cabinets, granite countertops, a two-piece toilet and green walls
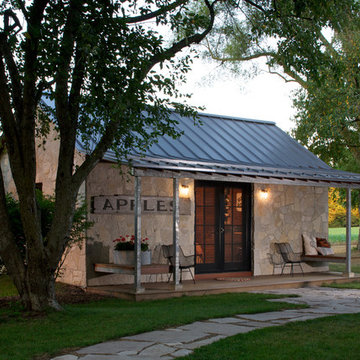
This 350 square-foot vacation home annex accommodates a kitchen, sleeping/living room and full bath. The simple geometry of the structure allows for minimal detailing and excellent economy of construction costs. The interior is clad with reclaimed pine and the kitchen is finished with polished stainless steel for ease of maintenance.
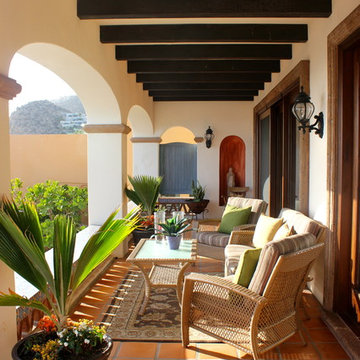
Inspiration for a mediterranean balcony remodel in San Francisco with a roof extension
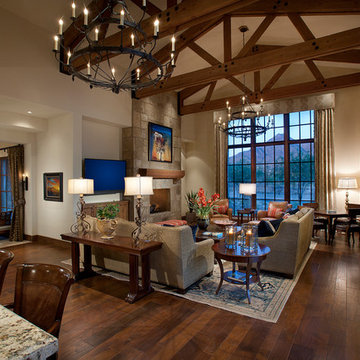
The genesis of design for this desert retreat was the informal dining area in which the clients, along with family and friends, would gather.
Located in north Scottsdale’s prestigious Silverleaf, this ranch hacienda offers 6,500 square feet of gracious hospitality for family and friends. Focused around the informal dining area, the home’s living spaces, both indoor and outdoor, offer warmth of materials and proximity for expansion of the casual dining space that the owners envisioned for hosting gatherings to include their two grown children, parents, and many friends.
The kitchen, adjacent to the informal dining, serves as the functioning heart of the home and is open to the great room, informal dining room, and office, and is mere steps away from the outdoor patio lounge and poolside guest casita. Additionally, the main house master suite enjoys spectacular vistas of the adjacent McDowell mountains and distant Phoenix city lights.
The clients, who desired ample guest quarters for their visiting adult children, decided on a detached guest casita featuring two bedroom suites, a living area, and a small kitchen. The guest casita’s spectacular bedroom mountain views are surpassed only by the living area views of distant mountains seen beyond the spectacular pool and outdoor living spaces.
Project Details | Desert Retreat, Silverleaf – Scottsdale, AZ
Architect: C.P. Drewett, AIA, NCARB; Drewett Works, Scottsdale, AZ
Builder: Sonora West Development, Scottsdale, AZ
Photographer: Dino Tonn
Featured in Phoenix Home and Garden, May 2015, “Sporting Style: Golf Enthusiast Christie Austin Earns Top Scores on the Home Front”
See more of this project here: http://drewettworks.com/desert-retreat-at-silverleaf/
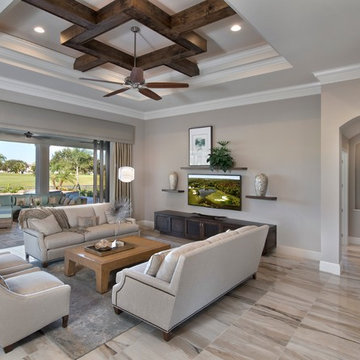
Mid-sized tuscan formal and open concept multicolored floor living room photo in Miami with beige walls, no fireplace and a wall-mounted tv
Mediterranean Home Design Ideas
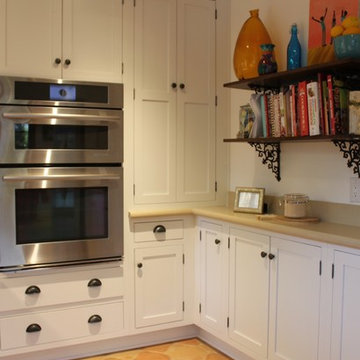
This area was the laundry room. The wall on the left has the staircase behind it. WE extended the base cabinets under the stairs to capture a full depth of the cabinets. This maximized the storage for the kitchen.
JRY & Company
81

























