Medium Tone Wood Floor Powder Room with a Built-In Vanity Ideas
Refine by:
Budget
Sort by:Popular Today
161 - 180 of 534 photos
Item 1 of 3
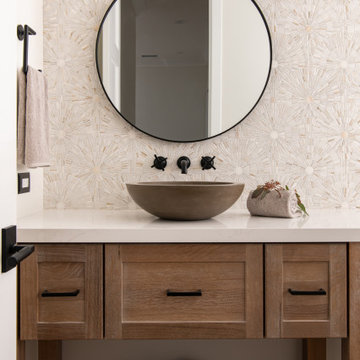
towel storage racks built into the cabinetry
Inspiration for a modern multicolored tile and stone tile medium tone wood floor and brown floor powder room remodel in Orange County with shaker cabinets, brown cabinets, multicolored walls, a vessel sink, quartz countertops, white countertops and a built-in vanity
Inspiration for a modern multicolored tile and stone tile medium tone wood floor and brown floor powder room remodel in Orange County with shaker cabinets, brown cabinets, multicolored walls, a vessel sink, quartz countertops, white countertops and a built-in vanity
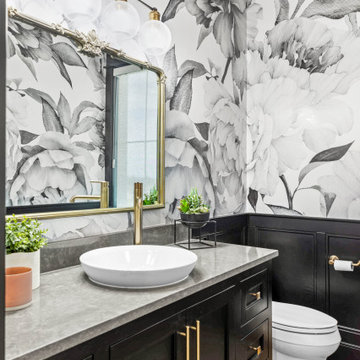
Powder Bathroom
Powder room - large farmhouse medium tone wood floor, brown floor and wallpaper powder room idea in Other with beaded inset cabinets, black cabinets, a two-piece toilet, black walls, a vessel sink, quartz countertops, gray countertops and a built-in vanity
Powder room - large farmhouse medium tone wood floor, brown floor and wallpaper powder room idea in Other with beaded inset cabinets, black cabinets, a two-piece toilet, black walls, a vessel sink, quartz countertops, gray countertops and a built-in vanity
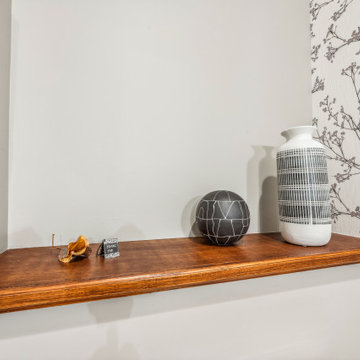
An oversized powder room and pantry were pared down to enlarge the kitchen, but this powder room still packs a stylish punch.
Powder room - small traditional medium tone wood floor and wallpaper powder room idea in Columbus with recessed-panel cabinets, black cabinets, a two-piece toilet, gray walls, a vessel sink, quartz countertops, gray countertops and a built-in vanity
Powder room - small traditional medium tone wood floor and wallpaper powder room idea in Columbus with recessed-panel cabinets, black cabinets, a two-piece toilet, gray walls, a vessel sink, quartz countertops, gray countertops and a built-in vanity
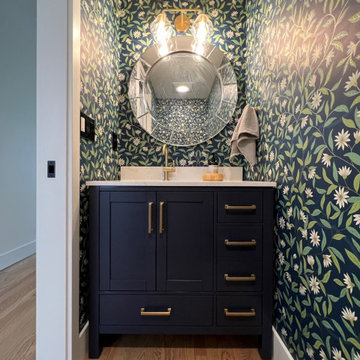
This powder room is full of charm and personality! Blue, floral wallpaper transforms what might have been a lovely but plain powder room into a gem! The blue vanity with gold hardware play beautifully with the wall treatment, and the beveled, round mirror adds sophisticated glamour.
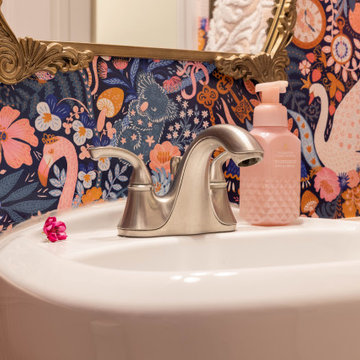
Example of a small transitional medium tone wood floor, brown floor and wallpaper powder room design in DC Metro with multicolored walls, a pedestal sink and a built-in vanity
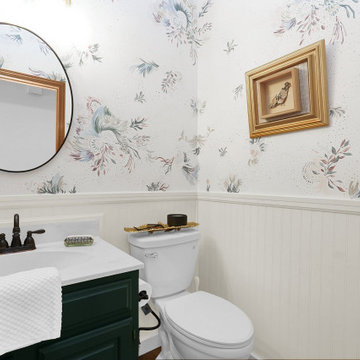
Example of a mid-sized transitional medium tone wood floor, brown floor and wallpaper powder room design in Columbus with raised-panel cabinets, blue cabinets, multicolored walls, a console sink, solid surface countertops, white countertops and a built-in vanity
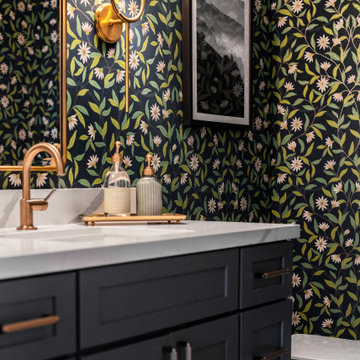
This project features a six-foot addition on the back of the home, allowing us to open up the kitchen and family room for this young and active family. These spaces were redesigned to accommodate a large open kitchen, featuring cabinets in a beautiful sage color, that opens onto the dining area and family room. Natural stone countertops add texture to the space without dominating the room.
The powder room footprint stayed the same, but new cabinetry, mirrors, and fixtures compliment the bold wallpaper, making this space surprising and fun, like a piece of statement jewelry in the middle of the home.
The kid's bathroom is youthful while still being able to age with the children. An ombre pink and white floor tile is complimented by a greenish/blue vanity and a coordinating shower niche accent tile. White walls and gold fixtures complete the space.
The primary bathroom is more sophisticated but still colorful and full of life. The wood-style chevron floor tiles anchor the room while more light and airy tones of white, blue, and cream finish the rest of the space. The freestanding tub and large shower make this the perfect retreat after a long day.
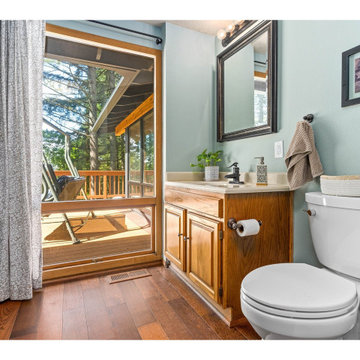
Are you ready to transform your bathroom into a beautiful and functional space? A bathroom remodel can breathe new life into your home and provide you with a luxurious and relaxing oasis. With a custom alcove bathtub and tile shower surround, you can create a space that is both stylish and practical. The sleek and modern design of the bathtub will complement any decor, while the tile shower surround adds a touch of elegance and sophistication. Choose from a wide range of tile options to create a unique and personalized look that reflects your personal style. With its cozy and intimate design, this remodel is the perfect place to unwind after a long day and indulge in some much-needed relaxation.
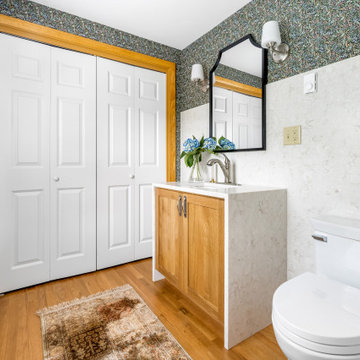
A small powder room boasts a vibrant wallpaper and sleek custom-made vanity and stone wall treatment. Behind the bi-fold doors is a laundry closet with coordinating custom cabinetry.
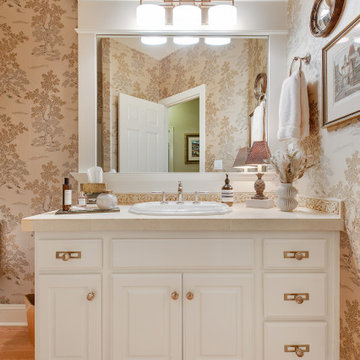
The main level bathroom refresh included upgrading the plumbing, lighting, cabinet hardware, and shower tile.
Mid-sized eclectic medium tone wood floor, brown floor and wallpaper powder room photo in Portland with raised-panel cabinets, white cabinets, a one-piece toilet, multicolored walls, a drop-in sink, tile countertops, beige countertops and a built-in vanity
Mid-sized eclectic medium tone wood floor, brown floor and wallpaper powder room photo in Portland with raised-panel cabinets, white cabinets, a one-piece toilet, multicolored walls, a drop-in sink, tile countertops, beige countertops and a built-in vanity
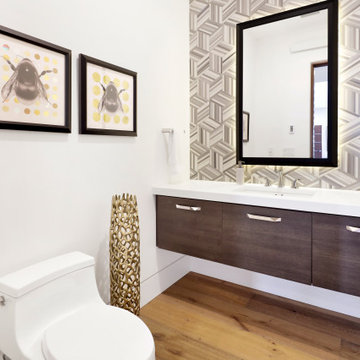
Powder room - mid-sized gray tile medium tone wood floor and brown floor powder room idea in Seattle with flat-panel cabinets, brown cabinets, a one-piece toilet, white walls, an undermount sink, quartz countertops, white countertops and a built-in vanity
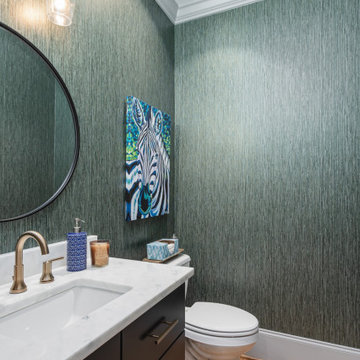
Powder room - mid-sized transitional medium tone wood floor and wallpaper powder room idea in Other with flat-panel cabinets, black cabinets, green walls, an undermount sink, marble countertops, white countertops and a built-in vanity
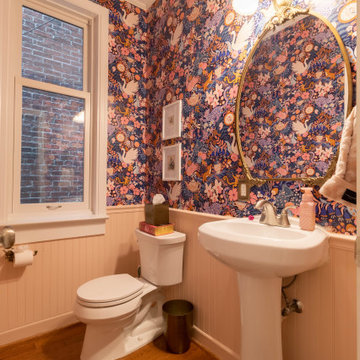
Inspiration for a small transitional medium tone wood floor, brown floor and wallpaper powder room remodel in DC Metro with white cabinets, a one-piece toilet, multicolored walls, a pedestal sink and a built-in vanity
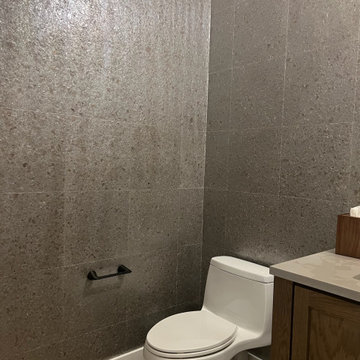
This downstairs powder room had all four walls covered in hand painted Vahallan wallpaper. The plain white walls were given a fresh new look and we kept the original light fixture and vanity installed & designed around them.
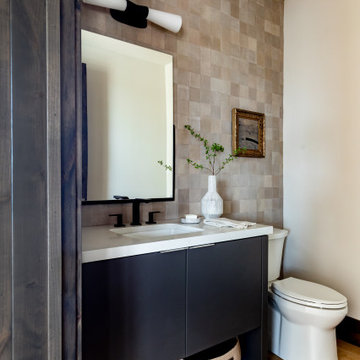
Mid-sized transitional beige tile and ceramic tile medium tone wood floor and beige floor powder room photo in Salt Lake City with flat-panel cabinets, blue cabinets, a two-piece toilet, white walls, a drop-in sink, quartz countertops, white countertops and a built-in vanity
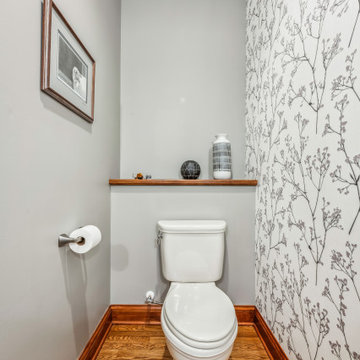
An oversized powder room and pantry were pared down to enlarge the kitchen, but this powder room still packs a stylish punch.
Powder room - small traditional medium tone wood floor and wallpaper powder room idea in Columbus with recessed-panel cabinets, black cabinets, a two-piece toilet, gray walls, a vessel sink, quartz countertops, gray countertops and a built-in vanity
Powder room - small traditional medium tone wood floor and wallpaper powder room idea in Columbus with recessed-panel cabinets, black cabinets, a two-piece toilet, gray walls, a vessel sink, quartz countertops, gray countertops and a built-in vanity
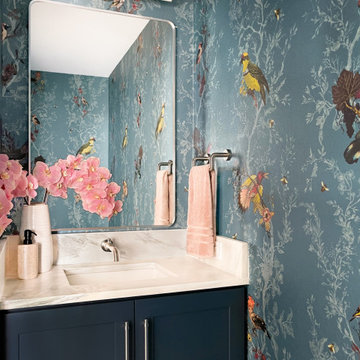
Mid-sized transitional medium tone wood floor, brown floor and wallpaper powder room photo in Nashville with shaker cabinets, blue cabinets, an undermount sink, quartz countertops, beige countertops and a built-in vanity

Example of a small transitional medium tone wood floor, brown floor and wallpaper powder room design in New York with raised-panel cabinets, white cabinets, a two-piece toilet, black walls, an undermount sink, marble countertops, black countertops and a built-in vanity
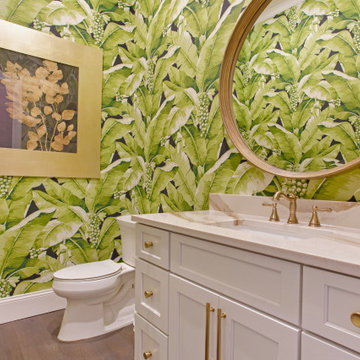
This powder bathroom makes a bold statement with the large green leaf wallpaper. The recessed panel vanity popped with satin bronze hardware coordinates with the large circular mirror and artwork.
Medium Tone Wood Floor Powder Room with a Built-In Vanity Ideas
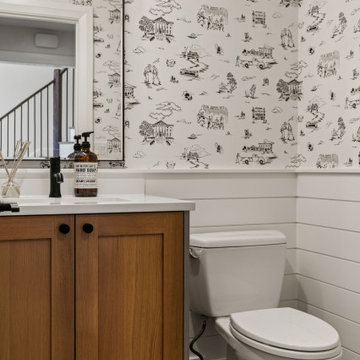
A small powder bath big in character with whimsical wallpaper and shiplap.
Interior design by: H2D Architecture + Design
www.h2darchitects.com
Photos by: Anastasiya Andreychuk Photography
#seattlearchitect
#h2darchitects
9





