Mid-Century Modern Bathroom with Light Wood Cabinets Ideas
Refine by:
Budget
Sort by:Popular Today
101 - 120 of 1,094 photos
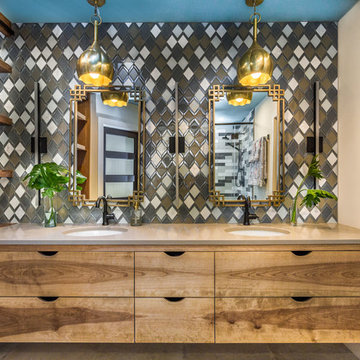
Seacoast RE Photography
Inspiration for a huge 1950s master multicolored tile concrete floor and white floor alcove shower remodel in Manchester with light wood cabinets, yellow walls, an undermount sink, quartz countertops, a hinged shower door and beige countertops
Inspiration for a huge 1950s master multicolored tile concrete floor and white floor alcove shower remodel in Manchester with light wood cabinets, yellow walls, an undermount sink, quartz countertops, a hinged shower door and beige countertops
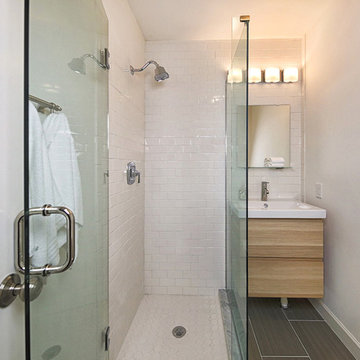
Prion Photography, Venice, FL
Small mid-century modern white tile and subway tile porcelain tile and gray floor bathroom photo in Tampa with flat-panel cabinets and light wood cabinets
Small mid-century modern white tile and subway tile porcelain tile and gray floor bathroom photo in Tampa with flat-panel cabinets and light wood cabinets

Example of a small 1960s master white tile and ceramic tile ceramic tile, black floor and double-sink shower bench design in San Francisco with shaker cabinets, light wood cabinets, a two-piece toilet, white walls, an undermount sink, quartz countertops, a hinged shower door, white countertops and a built-in vanity
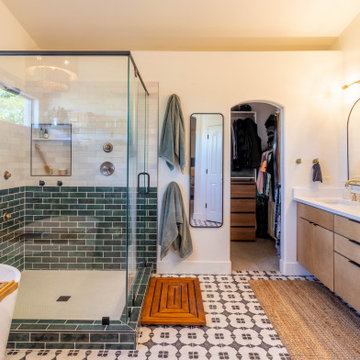
Mid-sized mid-century modern master green tile cement tile floor bathroom photo in Phoenix with light wood cabinets, a hinged shower door and a built-in vanity
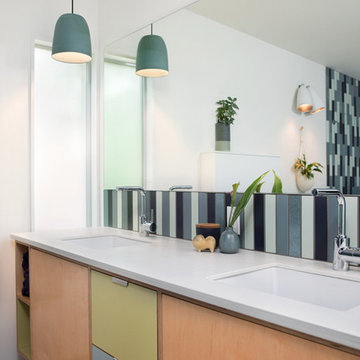
Design by: Heidi Helgeson, H2D Architecture + Design
Built by : GT Residential Contracting
Photos by: Dennon Photography
Example of a mid-sized 1950s master blue tile and ceramic tile porcelain tile doorless shower design in Seattle with an undermount sink, flat-panel cabinets, light wood cabinets, solid surface countertops, a two-piece toilet and white walls
Example of a mid-sized 1950s master blue tile and ceramic tile porcelain tile doorless shower design in Seattle with an undermount sink, flat-panel cabinets, light wood cabinets, solid surface countertops, a two-piece toilet and white walls
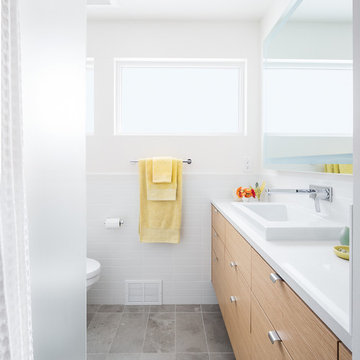
Doorless shower - mid-sized 1960s master white tile and subway tile porcelain tile doorless shower idea in Seattle with flat-panel cabinets, light wood cabinets, white walls, an integrated sink and quartz countertops
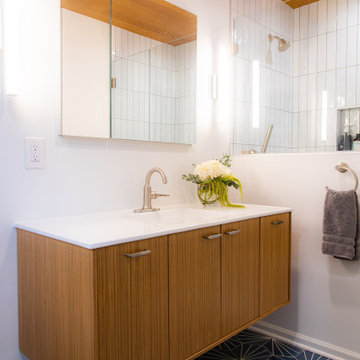
Inspiration for a 1950s master white tile and ceramic tile cement tile floor, blue floor, single-sink and wood ceiling walk-in shower remodel in Kansas City with flat-panel cabinets, light wood cabinets, white walls, an integrated sink, a hinged shower door, white countertops, a niche and a floating vanity
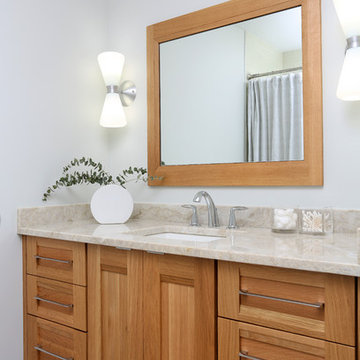
There are so many sleek and modern touches in this hall bathroom including sleek hardware and contemporary light fixtures.
Bathroom - large 1950s porcelain tile bathroom idea in Chicago with recessed-panel cabinets, light wood cabinets, gray walls, an undermount sink and quartzite countertops
Bathroom - large 1950s porcelain tile bathroom idea in Chicago with recessed-panel cabinets, light wood cabinets, gray walls, an undermount sink and quartzite countertops
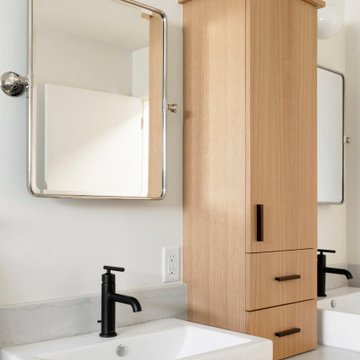
Example of a mid-sized 1950s kids' ceramic tile, gray floor and double-sink bathroom design in Minneapolis with flat-panel cabinets, light wood cabinets, white walls, a vessel sink, quartz countertops, white countertops and a freestanding vanity
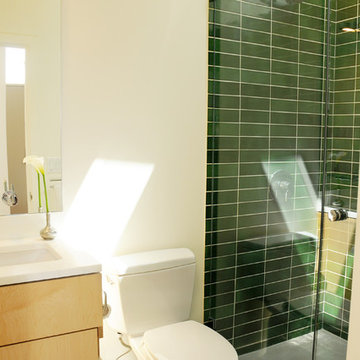
Sorella Photos
Inspiration for a mid-century modern green tile and ceramic tile corner shower remodel in Seattle with an integrated sink, flat-panel cabinets, light wood cabinets and a two-piece toilet
Inspiration for a mid-century modern green tile and ceramic tile corner shower remodel in Seattle with an integrated sink, flat-panel cabinets, light wood cabinets and a two-piece toilet
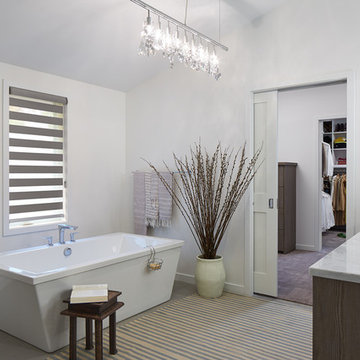
Susan Gilmore Photography/
BeDe Design Interior Design/
MA Peterson Design Build
Inspiration for a large 1950s master gray tile and ceramic tile freestanding bathtub remodel in Minneapolis with a drop-in sink, flat-panel cabinets, light wood cabinets, marble countertops and white walls
Inspiration for a large 1950s master gray tile and ceramic tile freestanding bathtub remodel in Minneapolis with a drop-in sink, flat-panel cabinets, light wood cabinets, marble countertops and white walls

Cramped en-suite bathroom revived into airy spa-like sanctuary. Floor to ceiling cement-like geometric patterned tile contrasted with large-format subway and accented with black: faucets, shower systems (including a rain shower) , linear drain and accessories. Floating vanity w/drawers offers ample storage without taking up too much space.
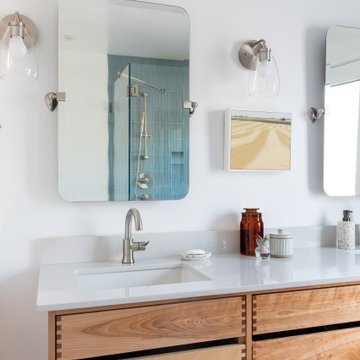
Double shower - mid-sized 1950s master white tile and glass tile porcelain tile, gray floor and double-sink double shower idea in San Francisco with beaded inset cabinets, light wood cabinets, a one-piece toilet, white walls, a drop-in sink, quartz countertops, a hinged shower door, white countertops and a floating vanity
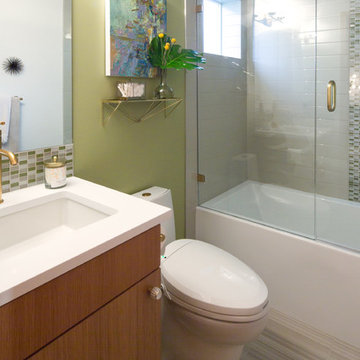
Wynne H Earle Photography
Mid-sized 1960s master blue tile and glass tile light wood floor and white floor bathroom photo in Seattle with flat-panel cabinets, light wood cabinets, a bidet, white walls, a wall-mount sink, quartzite countertops and a hinged shower door
Mid-sized 1960s master blue tile and glass tile light wood floor and white floor bathroom photo in Seattle with flat-panel cabinets, light wood cabinets, a bidet, white walls, a wall-mount sink, quartzite countertops and a hinged shower door
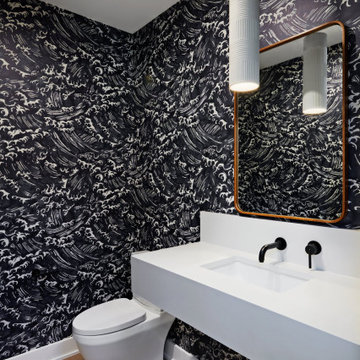
Mid-sized 1960s 3/4 light wood floor, single-sink and wallpaper bathroom photo in Austin with light wood cabinets, a one-piece toilet, white walls, an undermount sink, quartz countertops, white countertops and a floating vanity
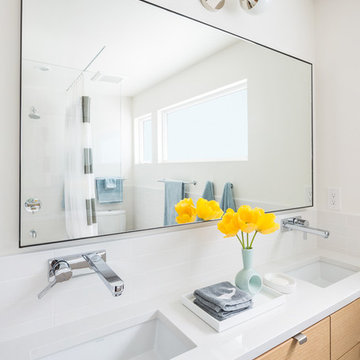
Inspiration for a mid-sized mid-century modern master white tile and subway tile porcelain tile doorless shower remodel in Seattle with flat-panel cabinets, light wood cabinets, white walls, an integrated sink and quartz countertops
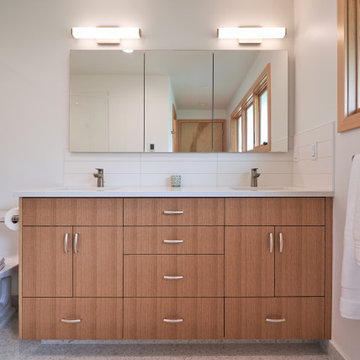
Classic Mid-Century Bathroom, large porcelain floor tile that mimicked terrazzo.
Walk-in shower - mid-sized 1960s master white tile and ceramic tile porcelain tile, gray floor and double-sink walk-in shower idea in Seattle with flat-panel cabinets, light wood cabinets, a two-piece toilet, white walls, an undermount sink, quartz countertops, a hinged shower door, white countertops, a niche and a built-in vanity
Walk-in shower - mid-sized 1960s master white tile and ceramic tile porcelain tile, gray floor and double-sink walk-in shower idea in Seattle with flat-panel cabinets, light wood cabinets, a two-piece toilet, white walls, an undermount sink, quartz countertops, a hinged shower door, white countertops, a niche and a built-in vanity
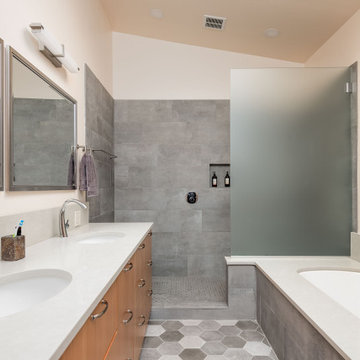
This 2 story home was originally built in 1952 on a tree covered hillside. Our company transformed this little shack into a luxurious home with a million dollar view by adding high ceilings, wall of glass facing the south providing natural light all year round, and designing an open living concept. The home has a built-in gas fireplace with tile surround, custom IKEA kitchen with quartz countertop, bamboo hardwood flooring, two story cedar deck with cable railing, master suite with walk-through closet, two laundry rooms, 2.5 bathrooms, office space, and mechanical room.
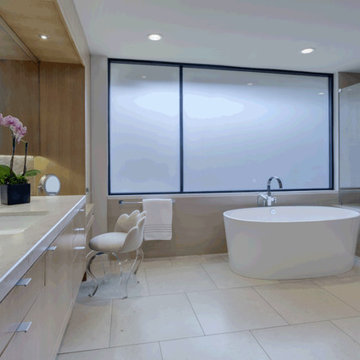
Charles Davis Smith, AIA
Inspiration for a mid-sized 1950s master white tile and ceramic tile ceramic tile and beige floor bathroom remodel in Dallas with flat-panel cabinets, light wood cabinets, an undermount sink, quartz countertops, a hinged shower door and beige countertops
Inspiration for a mid-sized 1950s master white tile and ceramic tile ceramic tile and beige floor bathroom remodel in Dallas with flat-panel cabinets, light wood cabinets, an undermount sink, quartz countertops, a hinged shower door and beige countertops
Mid-Century Modern Bathroom with Light Wood Cabinets Ideas
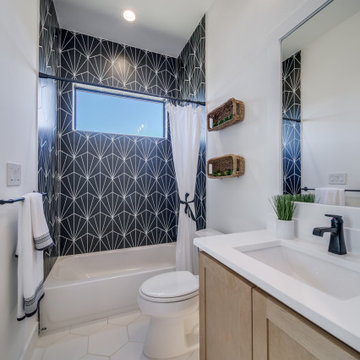
Inspiration for a large 1950s kids' porcelain tile double-sink alcove bathtub remodel in Dallas with shaker cabinets, light wood cabinets, quartz countertops, white countertops and a floating vanity
6





