Mid-Century Modern Bathroom with Light Wood Cabinets Ideas
Refine by:
Budget
Sort by:Popular Today
141 - 160 of 1,095 photos
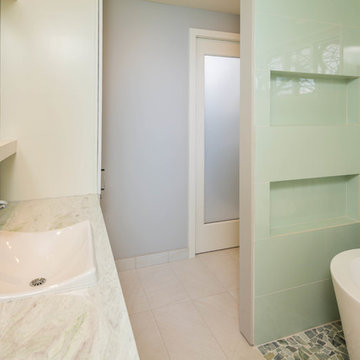
Brad Peebles
Inspiration for a mid-sized 1950s kids' green tile and porcelain tile pebble tile floor freestanding bathtub remodel in Hawaii with flat-panel cabinets, light wood cabinets, a one-piece toilet, green walls, a drop-in sink and marble countertops
Inspiration for a mid-sized 1950s kids' green tile and porcelain tile pebble tile floor freestanding bathtub remodel in Hawaii with flat-panel cabinets, light wood cabinets, a one-piece toilet, green walls, a drop-in sink and marble countertops
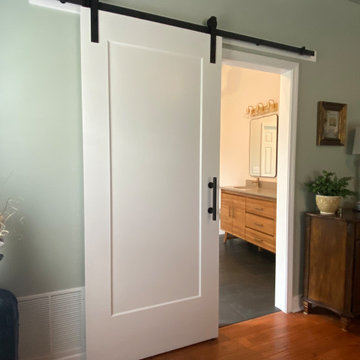
Mid-Century Modern Bathroom
Inspiration for a mid-sized 1960s master black and white tile and porcelain tile porcelain tile, black floor, double-sink and vaulted ceiling bathroom remodel in Atlanta with flat-panel cabinets, light wood cabinets, a two-piece toilet, gray walls, an undermount sink, quartz countertops, a hinged shower door, gray countertops, a niche and a freestanding vanity
Inspiration for a mid-sized 1960s master black and white tile and porcelain tile porcelain tile, black floor, double-sink and vaulted ceiling bathroom remodel in Atlanta with flat-panel cabinets, light wood cabinets, a two-piece toilet, gray walls, an undermount sink, quartz countertops, a hinged shower door, gray countertops, a niche and a freestanding vanity
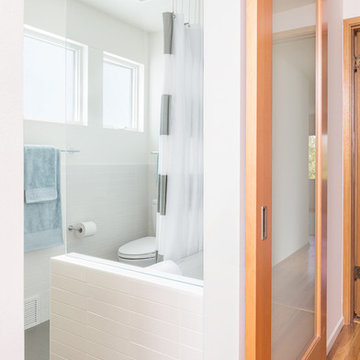
Doorless shower - mid-sized 1950s master white tile and subway tile porcelain tile doorless shower idea in Seattle with flat-panel cabinets, light wood cabinets, white walls, an integrated sink and quartz countertops
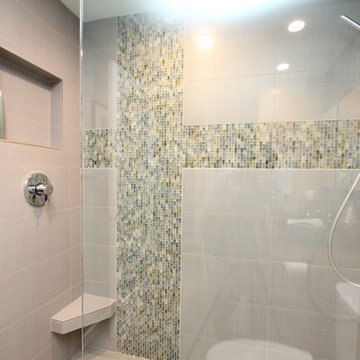
In a 655SF one bedroom, one bath 1976 condo with popcorn ceiling and concrete walls, this lovely space was transformed into a clean and refreshing spa-like residence. The bath tile includes porcelain tile floors and walls along with glass mosaic accent tile. The shower features our favorite Kohler Hydrorail in Chrome along with Hansgrohe valve and trim. The valve is now located at the shower entry so that cold water doesn't spray on the user's arm when turning on the water. The doorless entry is 1/2" thick clear glass that was treated with Rain-X to reduce water spotting. The custom cabinetry was designed to match the existing kitchen cabinetry for continuity in this small space. There is a 48" wall-hung vanity plus a wall-hung linen tower. LED lights are installed under the vanity and linen tower which are controlled by a separate switch so that they may be left on all night as a nightlight. The granite counter has a flamed/antiqued finish so that it is matte, not shiny. The matte counter surface was selected to add balance to the glass mosaic tile. This was a really fun project to design and building it just put the icing on our cake. Enjoy!
A big THANK YOU to Jordan Smith for the great photos!
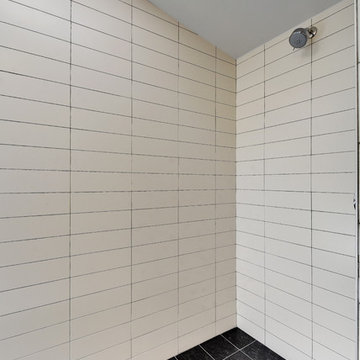
Allison Cartwright, Photographer
RRS Design + Build is a Austin based general contractor specializing in high end remodels and custom home builds. As a leader in contemporary, modern and mid century modern design, we are the clear choice for a superior product and experience. We would love the opportunity to serve you on your next project endeavor. Put our award winning team to work for you today!
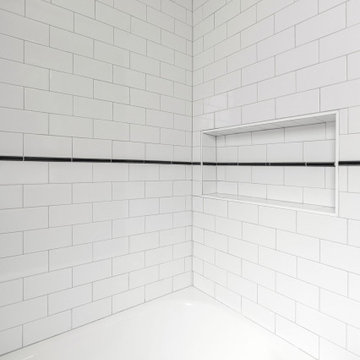
Black & White Bathroom remodel in Seattle by DHC
History meets modern - with that in mind we have created a space that not only blend well with this home age and it is personalty, we also created a timeless bathroom design that our clients love! We are here to bring your vision to reality and our design team is dedicated to create the right style for your very own personal preferences - contact us today for a free consultation! dhseattle.com
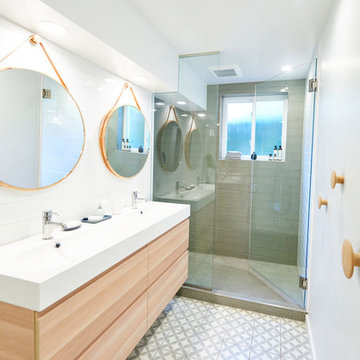
Mid-sized 1950s master white tile and porcelain tile porcelain tile and multicolored floor alcove shower photo in Portland with flat-panel cabinets, light wood cabinets, white walls, an integrated sink, solid surface countertops, a hinged shower door and white countertops
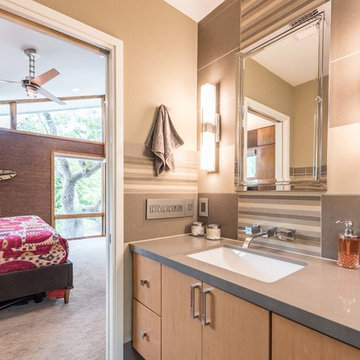
Mid-sized 1950s master beige tile and ceramic tile ceramic tile and gray floor walk-in shower photo in Austin with flat-panel cabinets, light wood cabinets, a two-piece toilet, multicolored walls, an undermount sink, quartz countertops and a hinged shower door
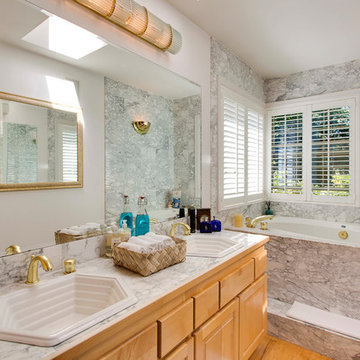
Alcove shower - mid-sized mid-century modern master white tile and stone tile light wood floor alcove shower idea in Seattle with a drop-in sink, raised-panel cabinets, light wood cabinets, granite countertops, an undermount tub and white walls
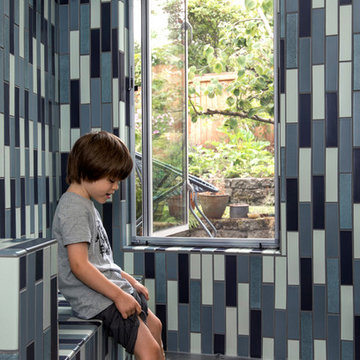
The sunken tub/shower is a great place to dip your feet on a warm summer day. From the bench in the shower, one can view out to the patio and private garden beyond.
Designed by: Heidi Helgeson, H2D Architecture + Design
Built by: GT Residential
Eric Dennon, Dennon Photography
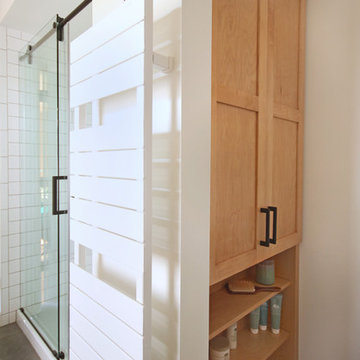
Download our free ebook, Creating the Ideal Kitchen. DOWNLOAD NOW
Storage was extremely important for this project because she wanted to go from keeping everything out in the open to have everything tucked away neatly, and who wouldn’t want this? So we went to work figuring out how to hide as much as possible but still keep things easy to access. The solution was two pullouts on either side of each vanity and a flush mount medicine cabinet above, so plenty of storage for each person.
We kept the layout pretty much the same, but just changed up the configuration of the cabinets. We added a storage cabinet by the toilet because there was plenty of room for that and converted the tub to a shower to make it easy to use the space long-term.
Modern day conveniences were also installed, including a heated towel bar, a lower threshold cast iron shower pan with sliding barn door shower door and a flip down shower seat. The house is a classic 1950’s midcentury ranch so we chose materials that fit that bill, and that had a bit of a Scandinavian vibe, including light maple Shaker door cabinets, black hardware and lighting, and simple subway tile in the shower. Our client fell in love with the white Macauba quartzite countertops in our showroom, and we agree they bring a perfect earthy energy into her space.
Designed by: Susan Klimala, CKD, CBD
Photography by: Dawn Jackman
For more information on kitchen and bath design ideas go to: www.kitchenstudio-ge.com
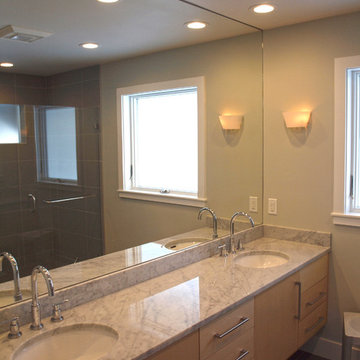
Douglas J. Sonsalla
Mid-sized 1960s master gray tile and ceramic tile ceramic tile bathroom photo in Boston with an undermount sink, flat-panel cabinets, light wood cabinets, marble countertops and green walls
Mid-sized 1960s master gray tile and ceramic tile ceramic tile bathroom photo in Boston with an undermount sink, flat-panel cabinets, light wood cabinets, marble countertops and green walls
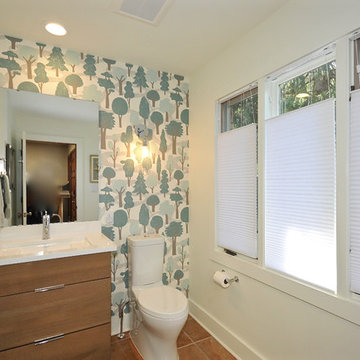
Bathroom - small 1960s kids' ceramic tile bathroom idea in Indianapolis with an undermount sink, flat-panel cabinets, light wood cabinets, quartz countertops, a two-piece toilet and beige walls
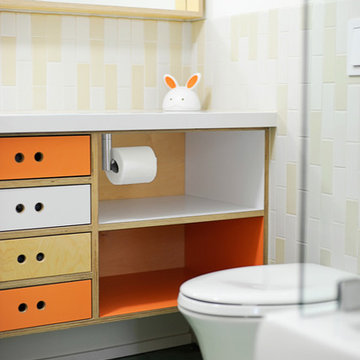
Able and Baker, Inc.
Example of a mid-sized 1960s 3/4 beige tile, white tile and ceramic tile ceramic tile and green floor bathroom design in Los Angeles with flat-panel cabinets, light wood cabinets, white walls, an undermount sink and solid surface countertops
Example of a mid-sized 1960s 3/4 beige tile, white tile and ceramic tile ceramic tile and green floor bathroom design in Los Angeles with flat-panel cabinets, light wood cabinets, white walls, an undermount sink and solid surface countertops
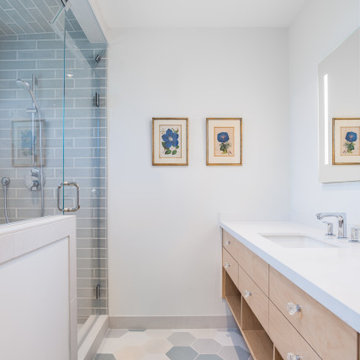
Primary Bathroom with custom floating vanity and steam shower
Mid-sized 1960s multicolored floor and single-sink shower bench photo in San Francisco with flat-panel cabinets, light wood cabinets, white walls, an undermount sink, white countertops, a floating vanity and a hinged shower door
Mid-sized 1960s multicolored floor and single-sink shower bench photo in San Francisco with flat-panel cabinets, light wood cabinets, white walls, an undermount sink, white countertops, a floating vanity and a hinged shower door
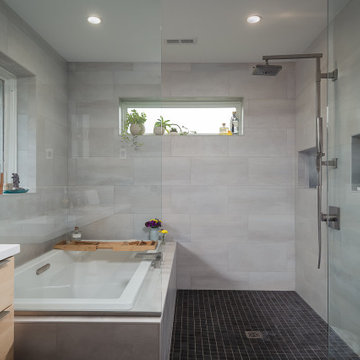
Mid-sized mid-century modern master blue tile and mosaic tile ceramic tile, brown floor and double-sink bathroom photo in Other with flat-panel cabinets, light wood cabinets, gray walls, solid surface countertops, white countertops and a floating vanity
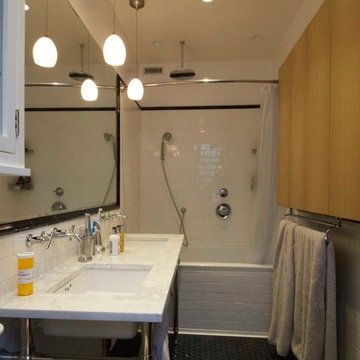
Complete re do of very tight existing bathroom with new entry from master bath fully ADA compliant.
Lighting by WAC
Tapani Talo
Inspiration for a mid-sized 1960s master white tile and ceramic tile ceramic tile bathroom remodel in New York with an undermount sink, flat-panel cabinets, light wood cabinets, marble countertops, a one-piece toilet and white walls
Inspiration for a mid-sized 1960s master white tile and ceramic tile ceramic tile bathroom remodel in New York with an undermount sink, flat-panel cabinets, light wood cabinets, marble countertops, a one-piece toilet and white walls
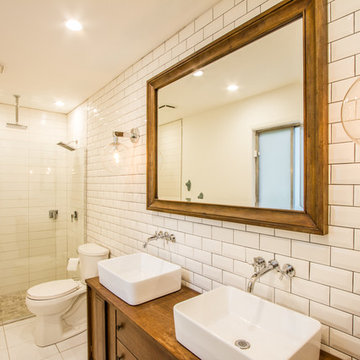
Completely upgraded bathroom by Bender Homes LLC. This master bath was designed to impress and has some mid century modern elements. Photo Credit The Addison Group LLC
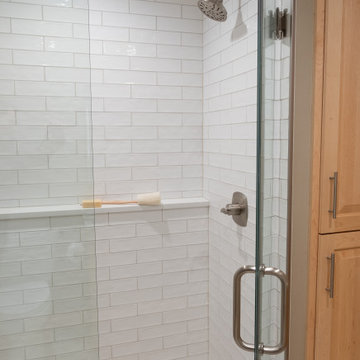
Example of a mid-sized 1960s porcelain tile, beige floor and single-sink doorless shower design in Other with raised-panel cabinets, light wood cabinets, a two-piece toilet, gray walls, an undermount sink, granite countertops, a hinged shower door, white countertops and a built-in vanity
Mid-Century Modern Bathroom with Light Wood Cabinets Ideas
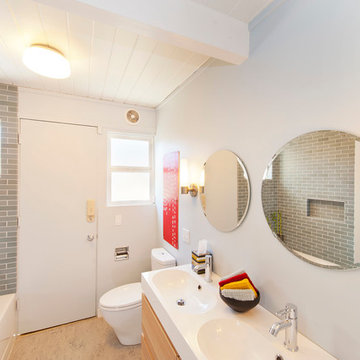
Corner bathtub - mid-sized 1950s 3/4 brown floor corner bathtub idea in Dallas with flat-panel cabinets, light wood cabinets, gray walls, an integrated sink and quartz countertops
8





