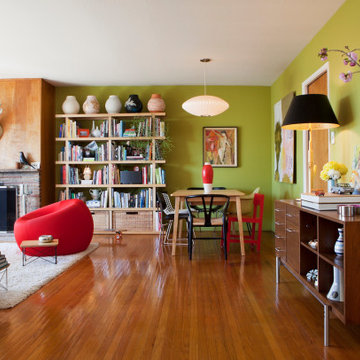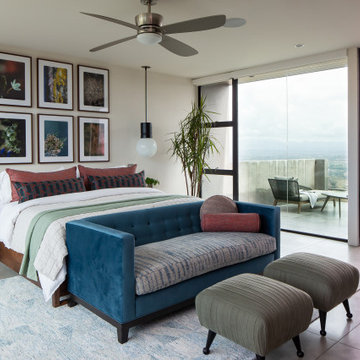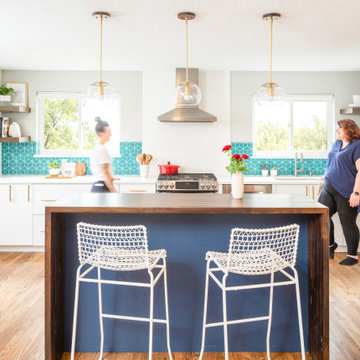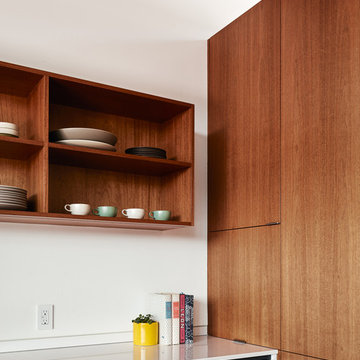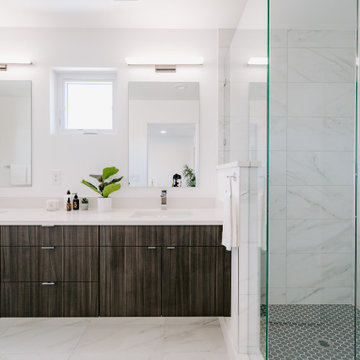Mid-Century Modern Home Design Ideas
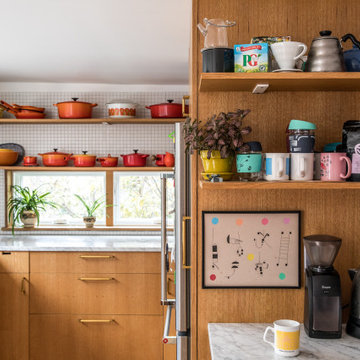
Mid-sized mid-century modern u-shaped kitchen photo in Portland Maine with flat-panel cabinets, medium tone wood cabinets, marble countertops, white backsplash, ceramic backsplash, stainless steel appliances, gray countertops and a peninsula
Find the right local pro for your project
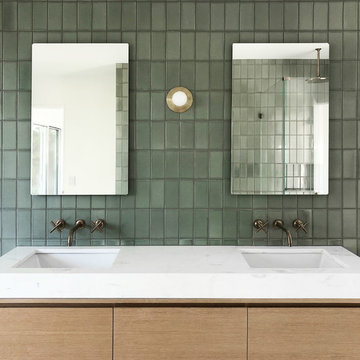
Midcentury modern details make Mandy Moore's Jack & Jill bathroom sleek and streamlined, but it's Fireclay's handmade green bathroom tiles with their high variation and crackled detailing that lend it a luxuriously organic allure.
Sample Fireclay's handmade tile colors at fireclaytile.com/samples
Tile Shown
3x6 Green Bathroom Tiles in Rosemary
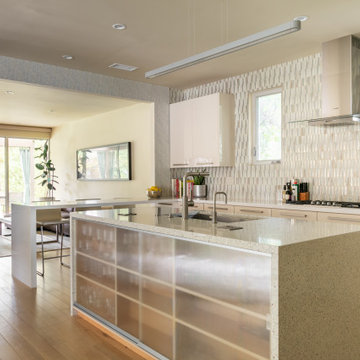
You can see how the family room opens to the kitchen. The peninsula on separating the two rooms is just stone. This detail really personifies open concept.
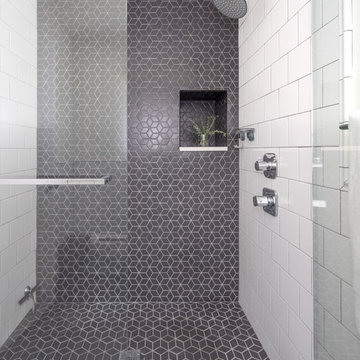
sara yoder
Example of a small 1960s 3/4 black and white tile and ceramic tile black floor bathroom design in Denver with a hinged shower door
Example of a small 1960s 3/4 black and white tile and ceramic tile black floor bathroom design in Denver with a hinged shower door

The owners of this property had been away from the Bay Area for many years, and looked forward to returning to an elegant mid-century modern house. The one they bought was anything but that. Faced with a “remuddled” kitchen from one decade, a haphazard bedroom / family room addition from another, and an otherwise disjointed and generally run-down mid-century modern house, the owners asked Klopf Architecture and Envision Landscape Studio to re-imagine this house and property as a unified, flowing, sophisticated, warm, modern indoor / outdoor living space for a family of five.
Opening up the spaces internally and from inside to out was the first order of business. The formerly disjointed eat-in kitchen with 7 foot high ceilings were opened up to the living room, re-oriented, and replaced with a spacious cook's kitchen complete with a row of skylights bringing light into the space. Adjacent the living room wall was completely opened up with La Cantina folding door system, connecting the interior living space to a new wood deck that acts as a continuation of the wood floor. People can flow from kitchen to the living / dining room and the deck seamlessly, making the main entertainment space feel at once unified and complete, and at the same time open and limitless.
Klopf opened up the bedroom with a large sliding panel, and turned what was once a large walk-in closet into an office area, again with a large sliding panel. The master bathroom has high windows all along one wall to bring in light, and a large wet room area for the shower and tub. The dark, solid roof structure over the patio was replaced with an open trellis that allows plenty of light, brightening the new deck area as well as the interior of the house.
All the materials of the house were replaced, apart from the framing and the ceiling boards. This allowed Klopf to unify the materials from space to space, running the same wood flooring throughout, using the same paint colors, and generally creating a consistent look from room to room. Located in Lafayette, CA this remodeled single-family house is 3,363 square foot, 4 bedroom, and 3.5 bathroom.
Klopf Architecture Project Team: John Klopf, AIA, Jackie Detamore, and Jeffrey Prose
Landscape Design: Envision Landscape Studio
Structural Engineer: Brian Dotson Consulting Engineers
Contractor: Kasten Builders
Photography ©2015 Mariko Reed
Staging: The Design Shop
Location: Lafayette, CA
Year completed: 2014
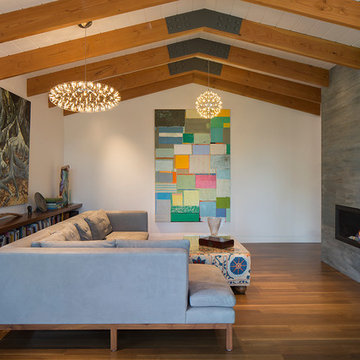
Eric Rorer
Mid-sized mid-century modern formal and enclosed dark wood floor living room photo in San Francisco with white walls, a ribbon fireplace, no tv and a concrete fireplace
Mid-sized mid-century modern formal and enclosed dark wood floor living room photo in San Francisco with white walls, a ribbon fireplace, no tv and a concrete fireplace
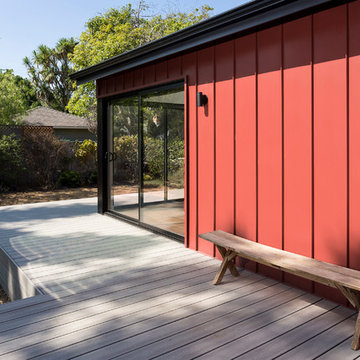
Detail of red metal standing seam siding with raised deck and sliding glass aluminum doors at the corner. Photo by Clark Dugger
Example of a mid-sized mid-century modern multicolored one-story metal exterior home design in Los Angeles with a shingle roof
Example of a mid-sized mid-century modern multicolored one-story metal exterior home design in Los Angeles with a shingle roof
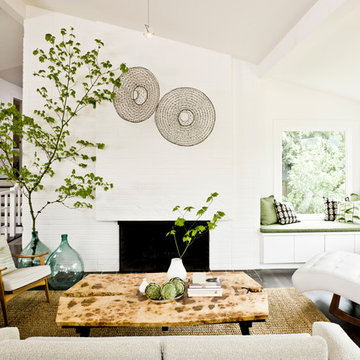
Antiques, including a pair of Portuguese eel traps hanging over the fireplace mantel, Chinese garden stools, a rustic mirrored cabinet, and French blown-glass demijohn bottles, add a patina of age.

This is the renovated design which highlights the vaulted ceiling that projects through to the exterior.
Small mid-century modern gray one-story concrete fiberboard and clapboard house exterior photo in Chicago with a hip roof, a shingle roof and a gray roof
Small mid-century modern gray one-story concrete fiberboard and clapboard house exterior photo in Chicago with a hip roof, a shingle roof and a gray roof
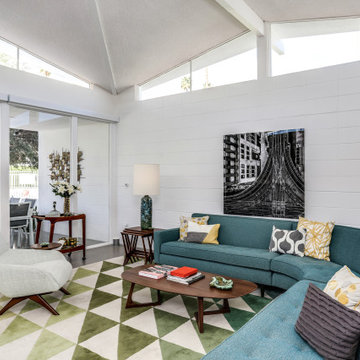
Large mid-century modern formal and open concept gray floor living room photo in Other with white walls and no tv

We designed and renovated a Mid-Century Modern home into an ADA compliant home with an open floor plan and updated feel. We incorporated many of the homes original details while modernizing them. We converted the existing two car garage into a master suite and walk in closet, designing a master bathroom with an ADA vanity and curb-less shower. We redesigned the existing living room fireplace creating an artistic focal point in the room. The project came with its share of challenges which we were able to creatively solve, resulting in what our homeowners feel is their first and forever home.
This beautiful home won three design awards:
• Pro Remodeler Design Award – 2019 Platinum Award for Universal/Better Living Design
• Chrysalis Award – 2019 Regional Award for Residential Universal Design
• Qualified Remodeler Master Design Awards – 2019 Bronze Award for Universal Design
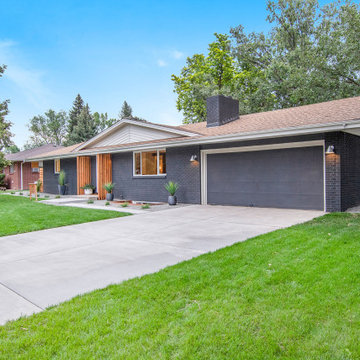
Mid-sized 1960s black two-story brick exterior home photo in Denver with a shingle roof
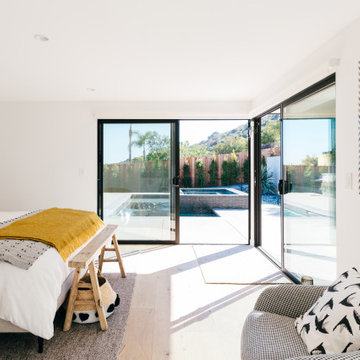
a pair of sliding doors highlight views from the master bedroom addition to the new rear yard and pool
Mid-sized 1960s master light wood floor bedroom photo in Orange County with white walls
Mid-sized 1960s master light wood floor bedroom photo in Orange County with white walls
Mid-Century Modern Home Design Ideas
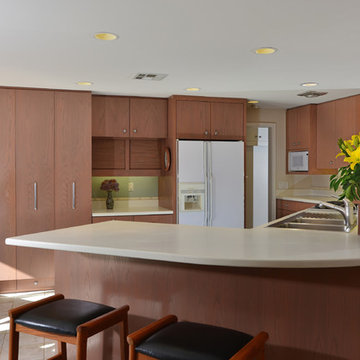
The kitchen is perfectly positioned, opening to the rear deck, living and dining areas, to enhance the indoor/outdoor lifestyle that makes this house perfect for entertaining.
Photos by Cameron Acker

March 2020 marked the launch of LIVDEN, a curated line of innovative decorative tiles made from 60-100% recycled materials. In the months leading up to our launch, we were approached by Palm Springs design firm, Juniper House, for a collaboration on one of the featured homes of 2020 Modernism Week, the Mesa Modern.
The LUNA series in the Medallion color on 12x12 Crystallized Terrazzo tile was featured as the main kitchen's backsplash. The LUNA was paired with matte black cabinetry, brass hardware, and custom mid-century lighting installations. The main kitchen was packed with color, texture and modern design elements.
43

























