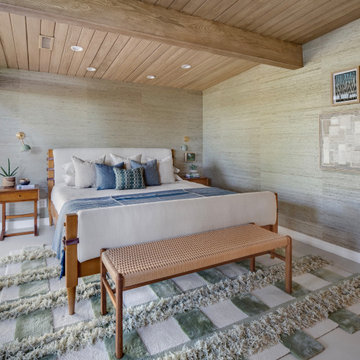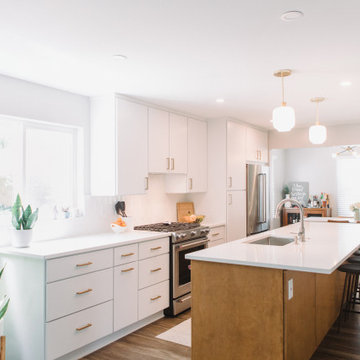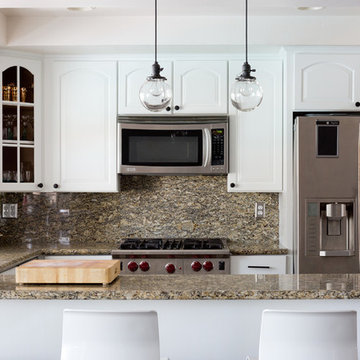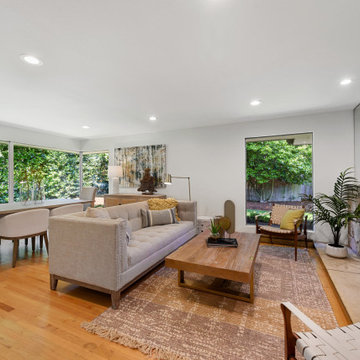Mid-Century Modern Home Design Ideas

Example of a mid-sized mid-century modern master white tile gray floor and cement tile floor bathroom design in San Francisco with flat-panel cabinets, a hinged shower door, brown cabinets, gray walls, an integrated sink, quartz countertops and beige countertops
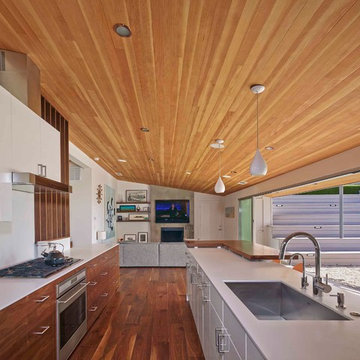
www.seancostellophoto.com
Inspiration for a mid-century modern kitchen remodel in Los Angeles
Inspiration for a mid-century modern kitchen remodel in Los Angeles
Find the right local pro for your project

A reimagined landscape provides a focal point to the front door. The original shadow block and breeze block on the front of the home provide design inspiration throughout the project.
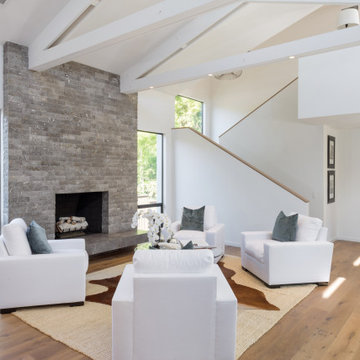
Example of a 1960s formal and open concept light wood floor and vaulted ceiling living room design in Los Angeles with white walls, a standard fireplace, a stone fireplace and no tv

Home theater with wood paneling and Corrugated perforated metal ceiling, plus built-in banquette seating. next to TV wall
photo by Jeffrey Edward Tryon
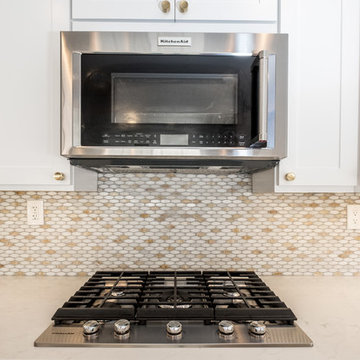
Inspiration for a mid-sized 1960s u-shaped porcelain tile enclosed kitchen remodel in Orange County with a drop-in sink, shaker cabinets, white cabinets, quartz countertops, multicolored backsplash, mosaic tile backsplash, stainless steel appliances and no island
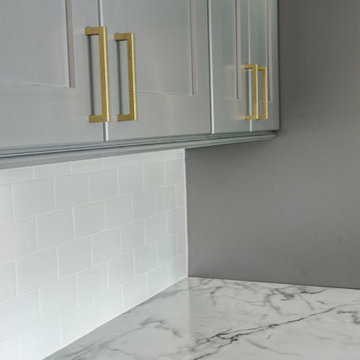
Taryn Schumacher
Eat-in kitchen - mid-sized 1950s u-shaped medium tone wood floor eat-in kitchen idea in Indianapolis with a farmhouse sink, shaker cabinets, gray cabinets, laminate countertops, white backsplash, subway tile backsplash, stainless steel appliances and a peninsula
Eat-in kitchen - mid-sized 1950s u-shaped medium tone wood floor eat-in kitchen idea in Indianapolis with a farmhouse sink, shaker cabinets, gray cabinets, laminate countertops, white backsplash, subway tile backsplash, stainless steel appliances and a peninsula
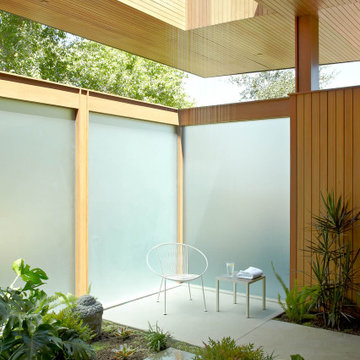
Outdoor patio shower - mid-century modern concrete outdoor patio shower idea with a roof extension

Example of a large 1960s u-shaped light wood floor and brown floor home bar design in San Francisco with an undermount sink, flat-panel cabinets, black cabinets, quartz countertops, white backsplash, ceramic backsplash and white countertops
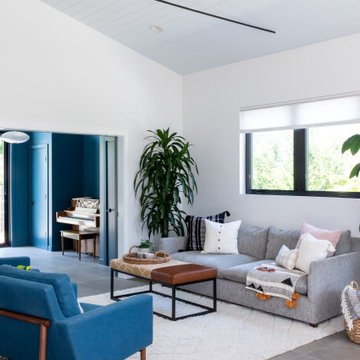
Inspiration for a mid-century modern gray floor, shiplap ceiling and vaulted ceiling living room remodel in San Francisco with white walls
Photo: Marni Epstein-Mervis © 2018 Houzz
Inspiration for a 1960s pool remodel in Other
Inspiration for a 1960s pool remodel in Other
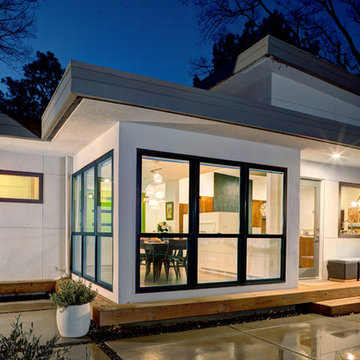
Dave Adams Photography
Patio - mid-century modern concrete patio idea in Sacramento with no cover
Patio - mid-century modern concrete patio idea in Sacramento with no cover
Mid-Century Modern Home Design Ideas

Mid-century modern 3/4 green tile and ceramic tile single-sink and exposed beam bathroom photo in Portland with medium tone wood cabinets, a one-piece toilet, a drop-in sink, quartz countertops, white countertops and a floating vanity

The front entry includes a built-in bench and storage for the family's shoes. Photographer: Tyler Chartier
Mid-sized 1960s dark wood floor entryway photo in San Francisco with a dark wood front door and white walls
Mid-sized 1960s dark wood floor entryway photo in San Francisco with a dark wood front door and white walls
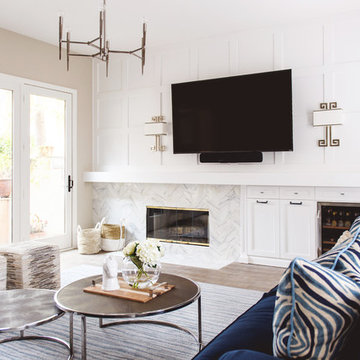
Living room - 1960s enclosed light wood floor living room idea in San Diego with beige walls, a standard fireplace, a stone fireplace and a wall-mounted tv
46

























