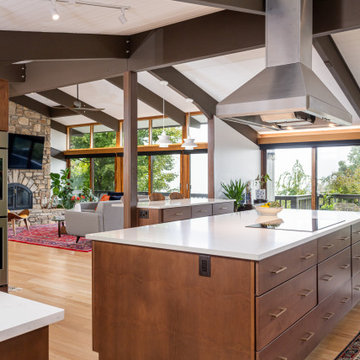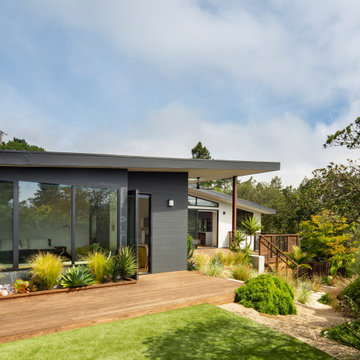Mid-Century Modern Home Design Ideas
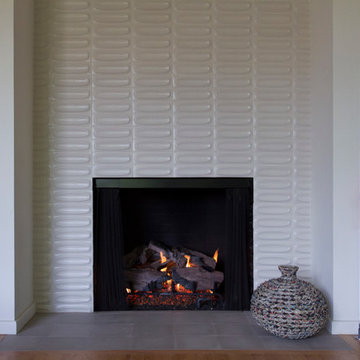
Photos by Marcia Prentice
Inspiration for a 1960s living room remodel in Los Angeles
Inspiration for a 1960s living room remodel in Los Angeles
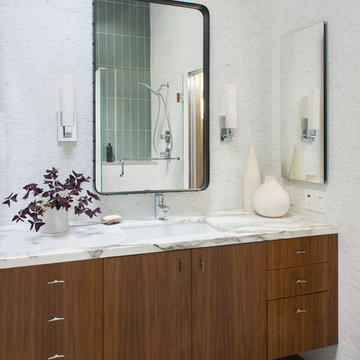
Ben Gebo Photography
Mid-century modern white tile and mosaic tile gray floor bathroom photo in Boston with flat-panel cabinets, brown cabinets and an undermount sink
Mid-century modern white tile and mosaic tile gray floor bathroom photo in Boston with flat-panel cabinets, brown cabinets and an undermount sink
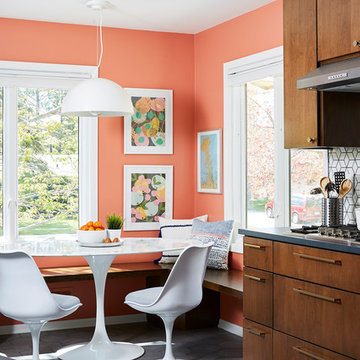
Inspiration for a mid-sized 1960s cement tile floor and gray floor eat-in kitchen remodel in Minneapolis with flat-panel cabinets, quartz countertops, white backsplash, cement tile backsplash, black countertops and dark wood cabinets
Find the right local pro for your project
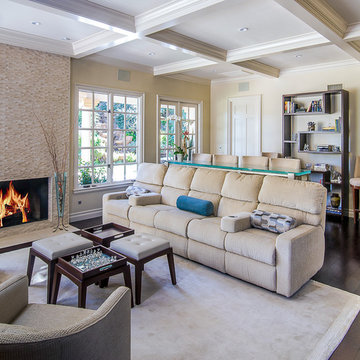
The client wanted to update her tired, dated family room. They had grown accustomed to having reclining seats so one challenge was to create a new reclining sectional that looked fresh and contemporary. This one has three reclining seats plus convenient USB ports.
The wood is a flat-cut walnut, run horizontally. The bar was redesigned in the same wood with onyx countertops. The open shelves are embedded with LED lighting.
The clients also wanted to be able to eat dinner in the room while watching TV but there was no room for a regular dining table so we designed a custom silver leaf bar table to sit behind the sectional with a custom 1 1/2" Thinkglass art glass top.
We also designed a custom walnut display unit for the clients books and collectibles as well as four cocktail table /ottomans that can easily be rearranged to allow for the recliners.
New dark wood floors were installed and a custom wool and silk area rug was designed that ties all the pieces together.
We designed a new coffered ceiling with lighting in each bay. And built out the fireplace with dimensional tile to the ceiling.
The color scheme was kept intentionally monochromatic to show off the different textures with the only color being touches of blue in the pillows and accessories to pick up the art glass.
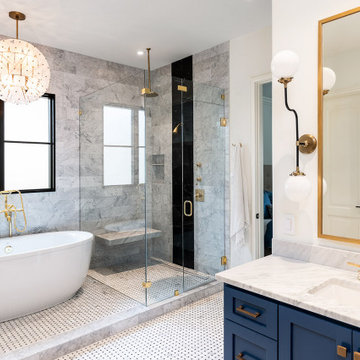
Bathroom - mid-sized 1960s master white tile and marble tile mosaic tile floor, white floor and double-sink bathroom idea in Austin with recessed-panel cabinets, blue cabinets, a one-piece toilet, white walls, an integrated sink, quartz countertops, a hinged shower door, white countertops and a built-in vanity
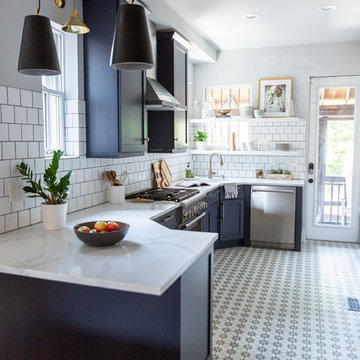
We started the new design with the cement tile floor and then built the color scheme. Once we nailed the floor, everything else fell into place.
Enclosed kitchen - mid-sized 1950s u-shaped vinyl floor and multicolored floor enclosed kitchen idea in DC Metro with an undermount sink, shaker cabinets, blue cabinets, marble countertops, white backsplash, subway tile backsplash, stainless steel appliances, a peninsula and white countertops
Enclosed kitchen - mid-sized 1950s u-shaped vinyl floor and multicolored floor enclosed kitchen idea in DC Metro with an undermount sink, shaker cabinets, blue cabinets, marble countertops, white backsplash, subway tile backsplash, stainless steel appliances, a peninsula and white countertops
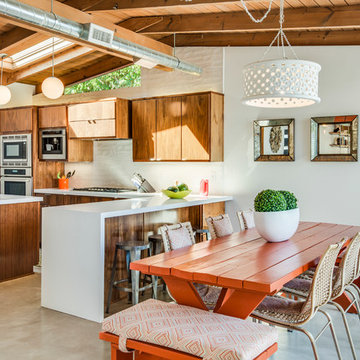
Mid-century kitchen, casual dining room
Mid-sized 1950s dining room photo in Los Angeles
Mid-sized 1950s dining room photo in Los Angeles
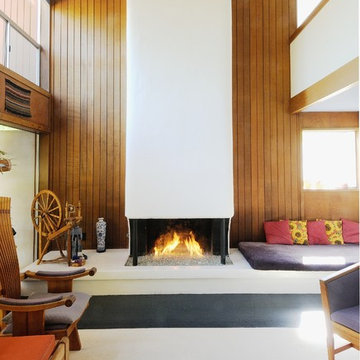
Original wood burning fireplace was converted to a gas burner with clear glass pellets.
Example of a 1950s living room design in Sacramento with brown walls and a standard fireplace
Example of a 1950s living room design in Sacramento with brown walls and a standard fireplace

What this Mid-century modern home originally lacked in kitchen appeal it made up for in overall style and unique architectural home appeal. That appeal which reflects back to the turn of the century modernism movement was the driving force for this sleek yet simplistic kitchen design and remodel.
Stainless steel aplliances, cabinetry hardware, counter tops and sink/faucet fixtures; removed wall and added peninsula with casual seating; custom cabinetry - horizontal oriented grain with quarter sawn red oak veneer - flat slab - full overlay doors; full height kitchen cabinets; glass tile - installed countertop to ceiling; floating wood shelving; Karli Moore Photography
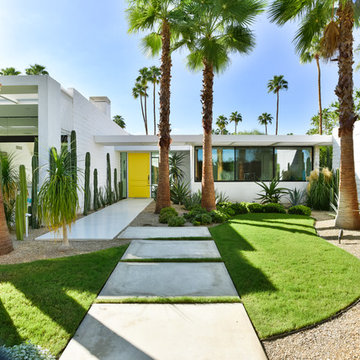
Michal Utterback
Inspiration for a 1950s white one-story flat roof remodel in Los Angeles
Inspiration for a 1950s white one-story flat roof remodel in Los Angeles

Vintage furniture from the 1950's and 1960's fill this Palo Alto bungalow with character and sentimental charm. Mixing furniture from the homeowner's childhood alongside mid-century modern treasures create an interior where every piece has a history.
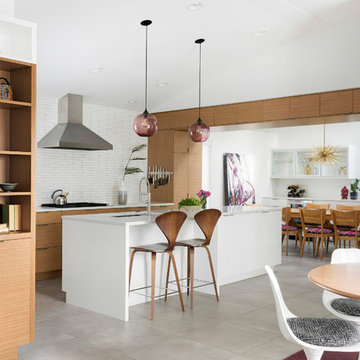
Kitchen, eat in + dining room
photo credit Spacecrafting
Inspiration for a mid-sized 1960s ceramic tile and beige floor eat-in kitchen remodel in Minneapolis with flat-panel cabinets, an undermount sink, light wood cabinets, quartz countertops, white backsplash, ceramic backsplash, an island and white countertops
Inspiration for a mid-sized 1960s ceramic tile and beige floor eat-in kitchen remodel in Minneapolis with flat-panel cabinets, an undermount sink, light wood cabinets, quartz countertops, white backsplash, ceramic backsplash, an island and white countertops
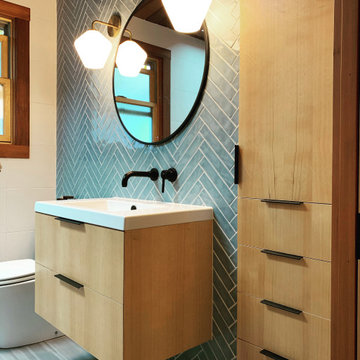
Example of a mid-century modern green tile and ceramic tile single-sink bathroom design in Other with recessed-panel cabinets, light wood cabinets, white countertops and a floating vanity
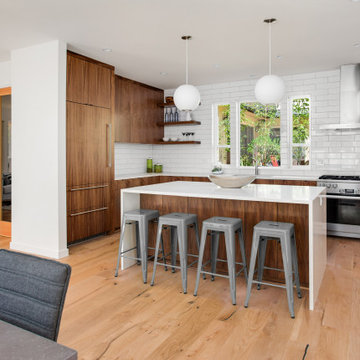
1960s l-shaped light wood floor and beige floor kitchen photo in Los Angeles with an undermount sink, flat-panel cabinets, dark wood cabinets, white backsplash, stainless steel appliances, an island and white countertops
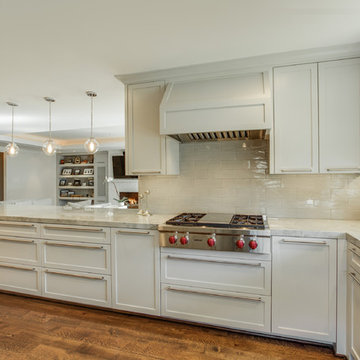
Needless to say, this kitchen is a cook’s dream. With an oversized peninsula, there is plenty of space to create tasteful confections. They added another element of interest to their design by mitering the edges of their countertop, creating the look of a thicker slab and adding a nice focal point to the space. Pulling the whole look together, they complemented the sea pearl quartzite countertop beautifully with the use of grey subway tile.
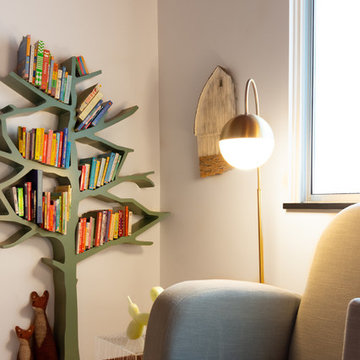
Nursery - mid-sized mid-century modern gender-neutral carpeted and beige floor nursery idea in Detroit with white walls
Mid-Century Modern Home Design Ideas
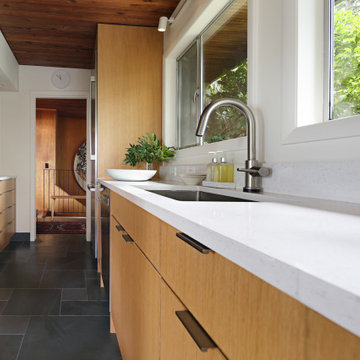
We love a nice galley kitchen! This beauty has custom white oak cabinetry, slate tile flooring, white quartz countertops and a hidden pocket door.
Mid-sized mid-century modern galley slate floor and gray floor kitchen photo in Seattle with an undermount sink, flat-panel cabinets, light wood cabinets, quartz countertops, white backsplash, stainless steel appliances and white countertops
Mid-sized mid-century modern galley slate floor and gray floor kitchen photo in Seattle with an undermount sink, flat-panel cabinets, light wood cabinets, quartz countertops, white backsplash, stainless steel appliances and white countertops
65


























